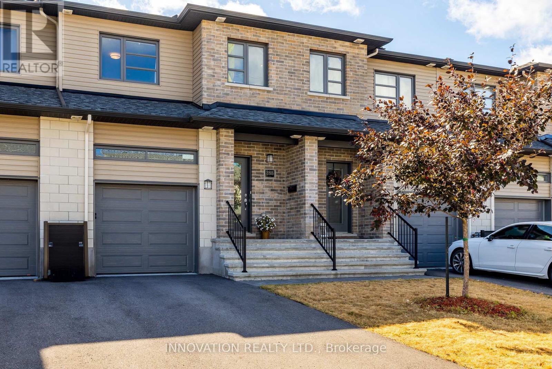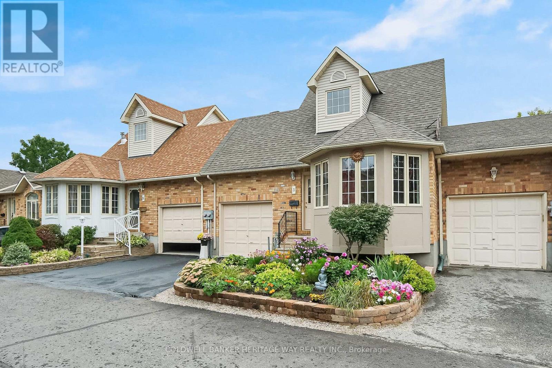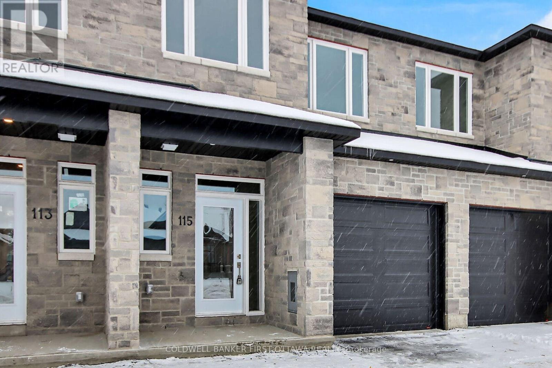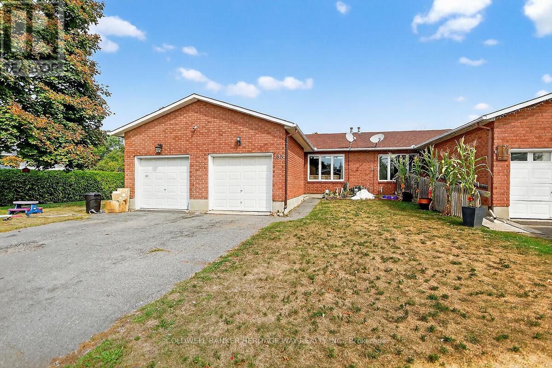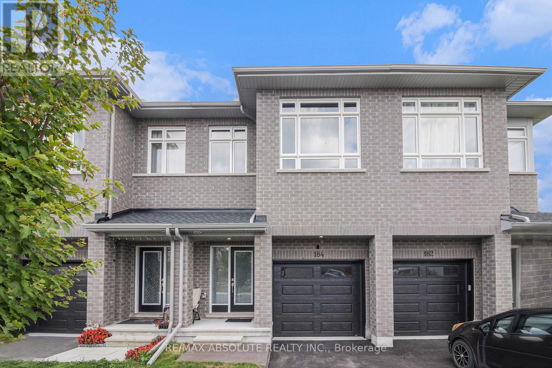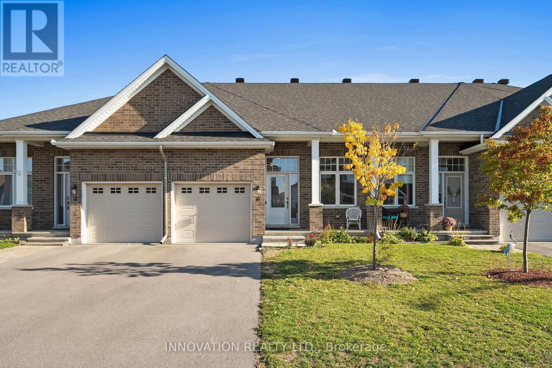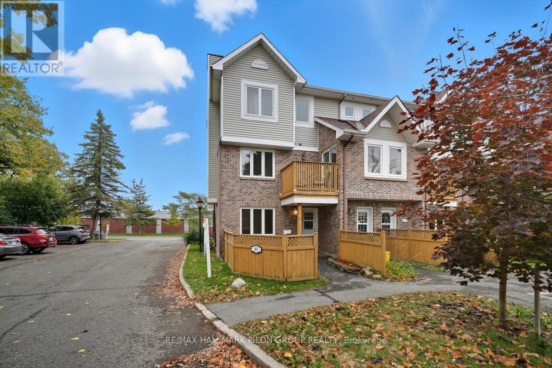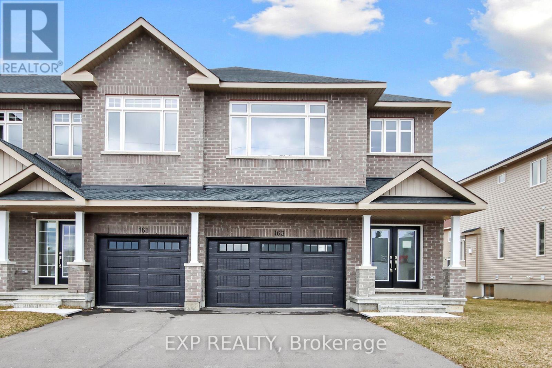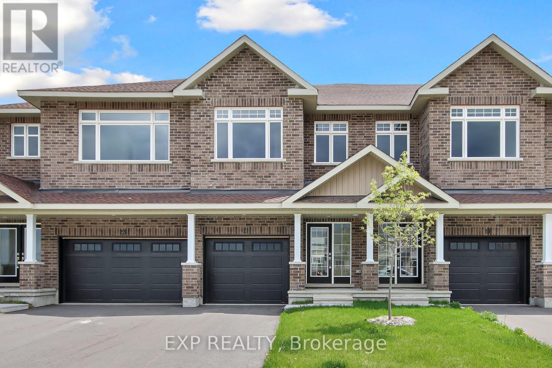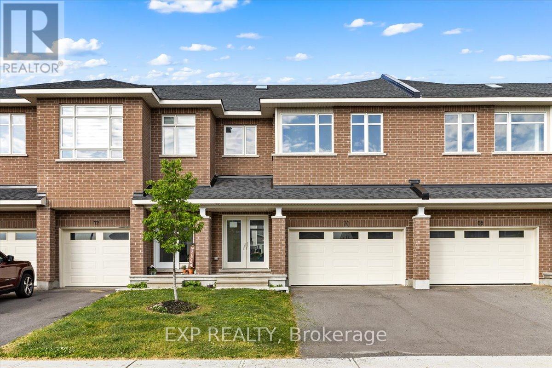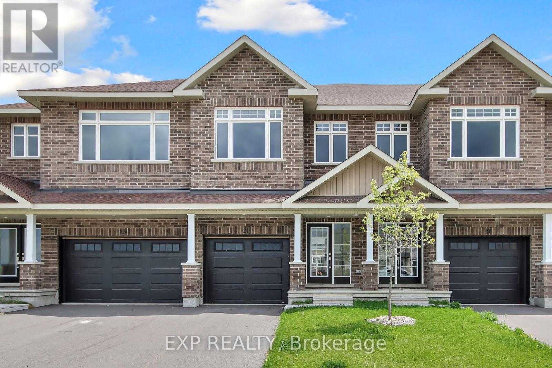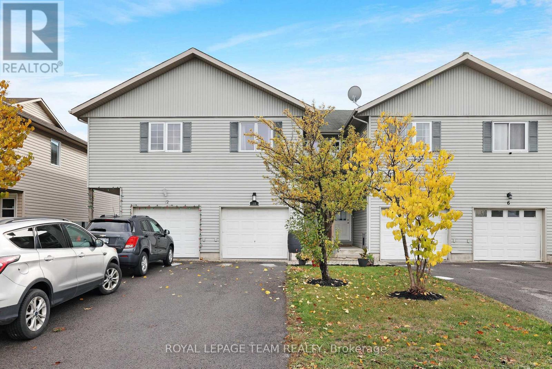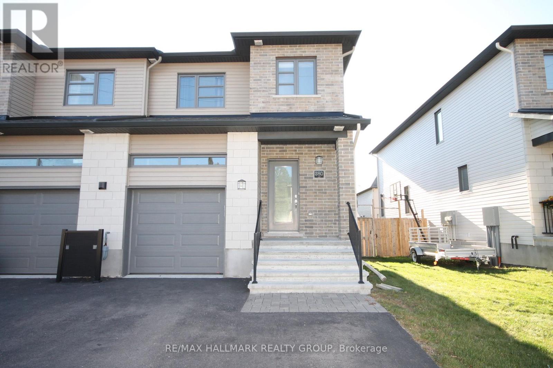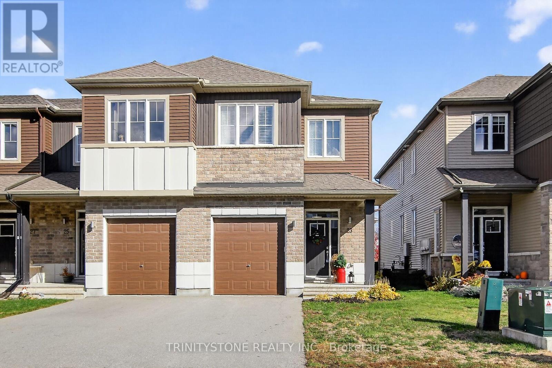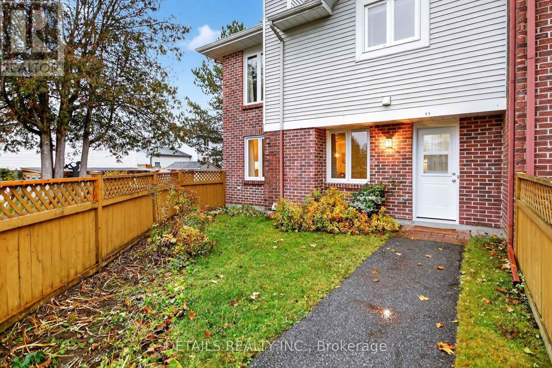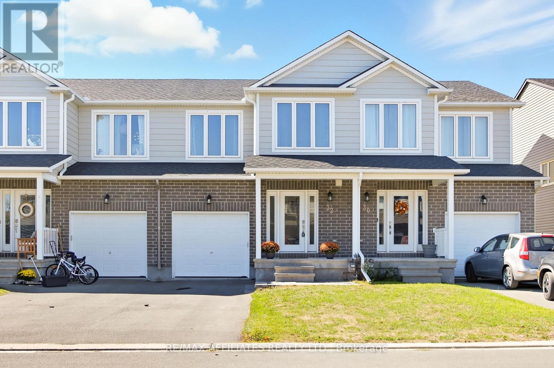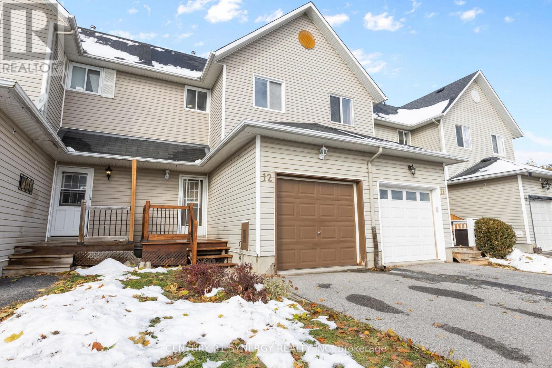Mirna Botros
613-600-262612 Charles Street - $549,000
12 Charles Street - $549,000
12 Charles Street
$549,000
909 - Carleton Place
Carleton Place, OntarioK7C2Y1
3 beds
3 baths
2 parking
MLS#: X12538994Listed: 6 days agoUpdated:5 days ago
Description
Luxury Living in the Heart of Carleton Place! Welcome to 12 Charles Street, an elegant 3-bedroom, 2.5-bath Inverness Homes-built townhome steps from downtown and a short walk to the beach. This stunning residence blends contemporary design with upscale finishes, offering a beautifully curated living space. The open-concept main level showcases 9-ft ceilings, fresh designer paint, new lighting throughout, and a smart Ecobee thermostat. The chef-inspired kitchen features a premium brand new door-in-door fridge with instant view and four ice options (including craft ice), new dishwasher, quartz counters, and generous cabinetry. Upstairs, the primary suite impresses with a walk-in closet and spa-like ensuite with a glass shower. Two generously sized additional bedrooms, a convenient 3rd-floor laundry, and a fully finished lower level provide exceptional versatility for families, guests, or a dedicated home office. Step outside to a tranquil, low-maintenance backyard with a deck-perfect for relaxing, enjoying quiet evenings, or hosting gatherings in the heart of town. Ideally located near fine dining, boutiques, parks, trails, and the waterfront, this home offers refined living in a vibrant and desirable community. (id:58075)Details
Details for 12 Charles Street, Carleton Place, Ontario- Property Type
- Single Family
- Building Type
- Row Townhouse
- Storeys
- 2
- Neighborhood
- 909 - Carleton Place
- Land Size
- 18 x 88.1 FT ; 0
- Year Built
- -
- Annual Property Taxes
- $4,036
- Parking Type
- Attached Garage, Garage, Inside Entry
Inside
- Appliances
- Washer, Refrigerator, Dishwasher, Stove, Dryer, Microwave, Hood Fan
- Rooms
- 7
- Bedrooms
- 3
- Bathrooms
- 3
- Fireplace
- -
- Fireplace Total
- -
- Basement
- Finished, Full
Building
- Architecture Style
- -
- Direction
- Take McNeely to Lake Street to Charles
- Type of Dwelling
- row_townhouse
- Roof
- -
- Exterior
- Stucco
- Foundation
- Concrete
- Flooring
- -
Land
- Sewer
- Sanitary sewer
- Lot Size
- 18 x 88.1 FT ; 0
- Zoning
- -
- Zoning Description
- R
Parking
- Features
- Attached Garage, Garage, Inside Entry
- Total Parking
- 2
Utilities
- Cooling
- Central air conditioning
- Heating
- Forced air, Natural gas
- Water
- Municipal water
Feature Highlights
- Community
- -
- Lot Features
- Lane
- Security
- -
- Pool
- -
- Waterfront
- -
