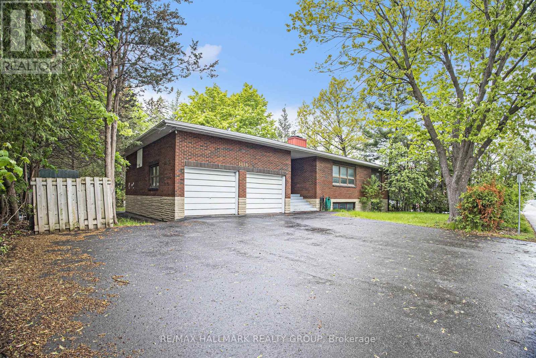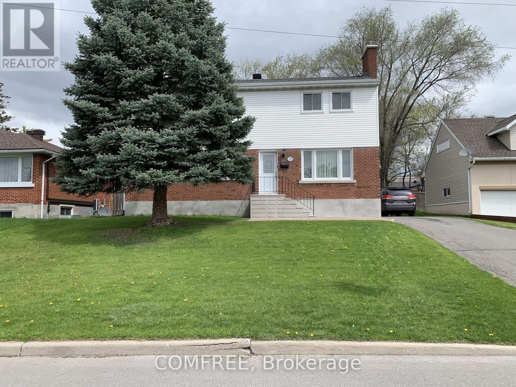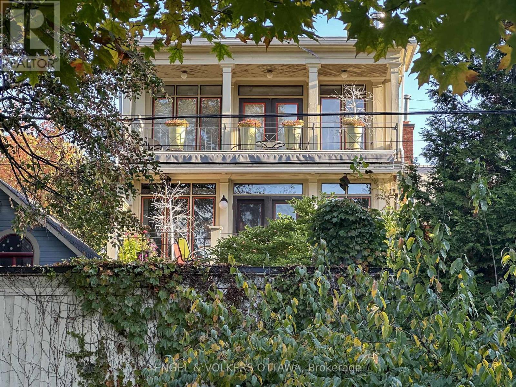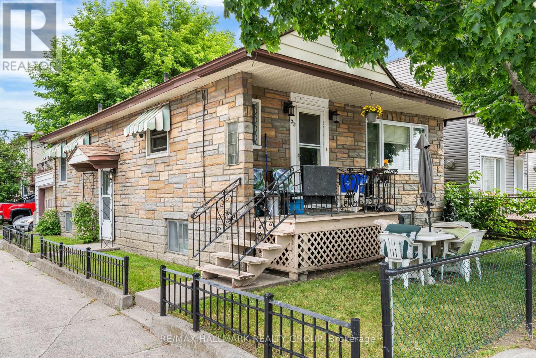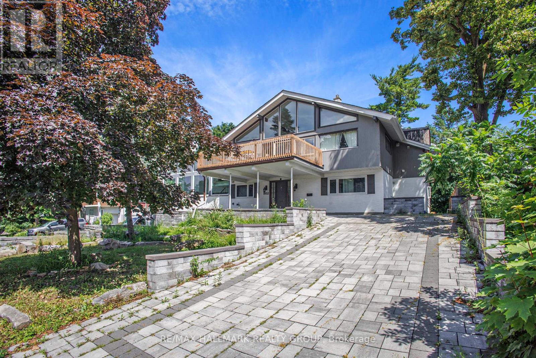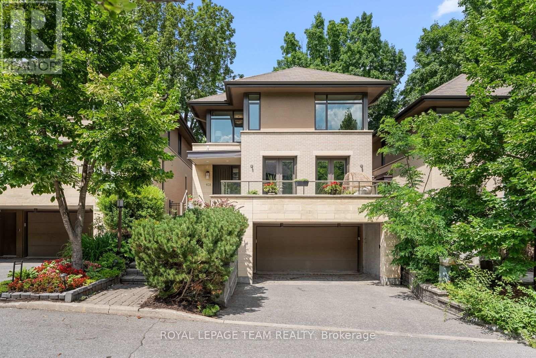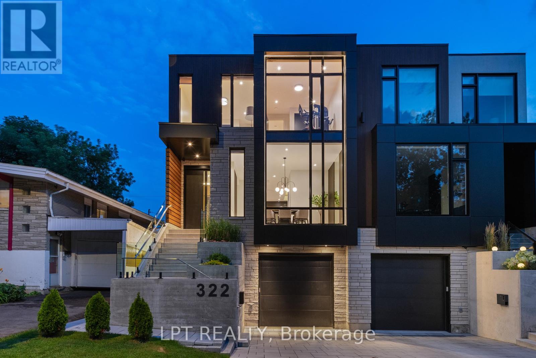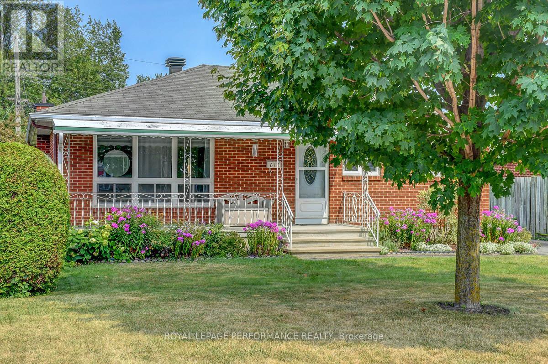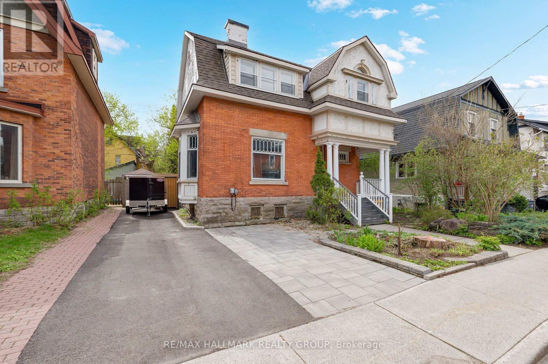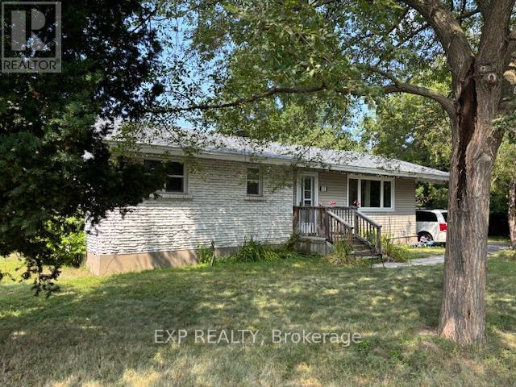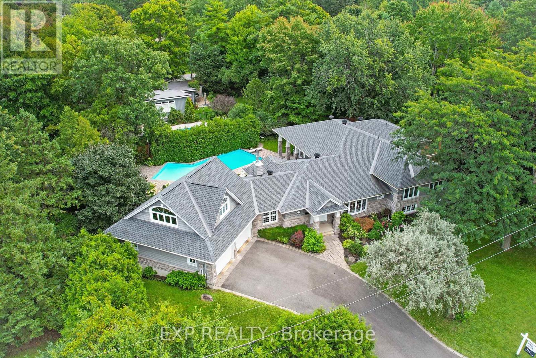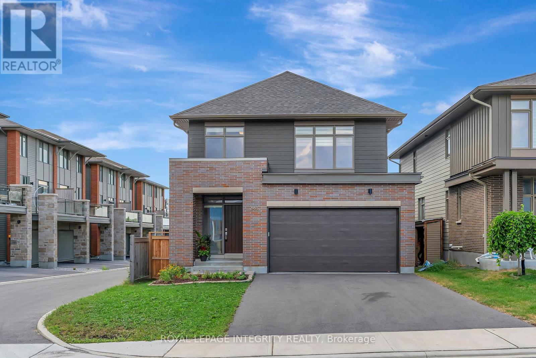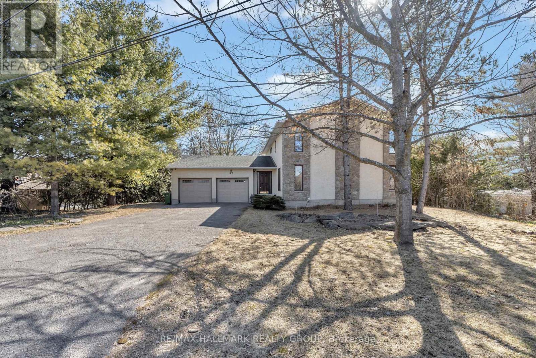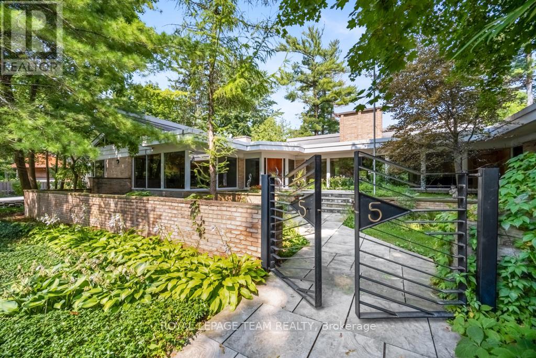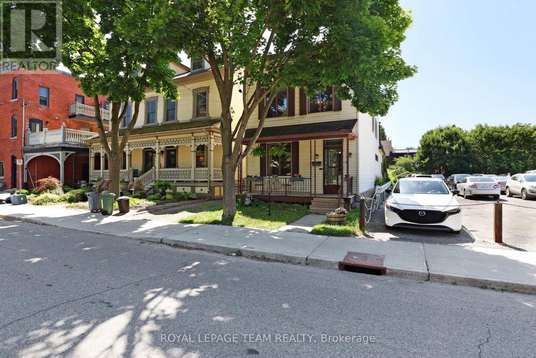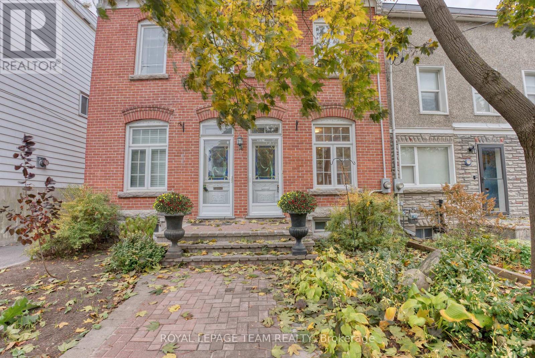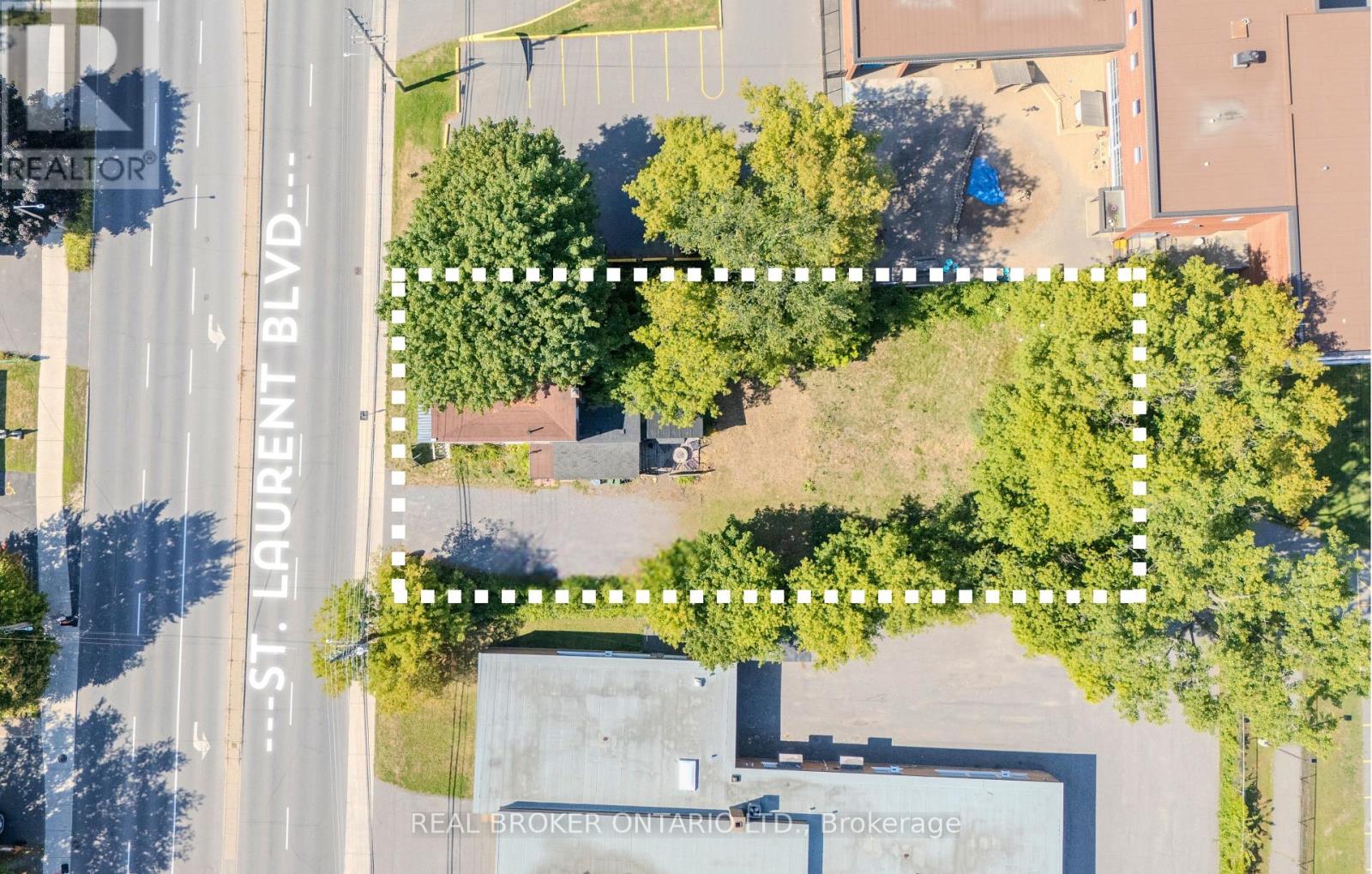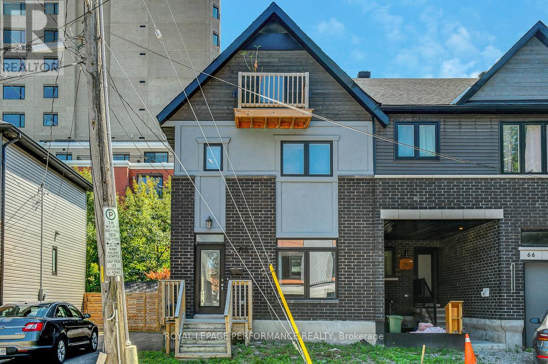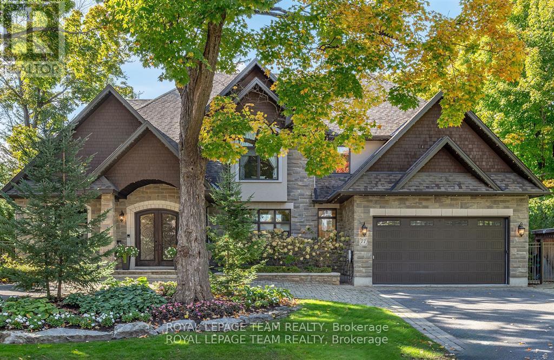Mirna Botros
613-600-26269 Bedford Crescent - $849,900
9 Bedford Crescent - $849,900
9 Bedford Crescent
$849,900
3101 - Manor Park
Ottawa, OntarioK1K0E3
3 beds
2 baths
3 parking
MLS#: X12556026Listed: about 3 hours agoUpdated:about 2 hours ago
Description
RARE GEM! Location, location, location. Set in one of the most desired areas of Ottawa, MANOR PARK. This home is in a prime neighborhood nestled in between Rockcliffe Park and the Sir George-Étienne Cartier Parkway. Sitting on approx 60 x 90 foot lot, and boasting a Private Driveway... you will love the grand curb appeal as you drive up to your home. Healthy space between neighbouring properties and lush trees up and down the street make it feel like comfort. Exterior backyard is fenced and has shrubs and a sunken backyard... making it quite private. INSIDE, as you walk in you are greeted by warm hardwood floors, freshly painted walls, and a fireplace. VERY BRIGHT home, with lots of character. Living and Dining room merge together to create a LARGE open space. Kitchen is practical with easy access to the dining room. UPSTAIRS, There are hardwood and tile floors as well. NO CARPET in this home! 3 bedrooms and a 4-piece main bathroom make it easy to live in. Very bright and warm. BASEMENT, has a family/rec room or office and a 3pc bathroom with shower. Laundry is also in the basement. UPDATES (approx): Roof 2018, Furnace 2008, Vinyl windows. Make it yours... WELCOME HOME! **Offers presented Mon Nov 24 at 3pm but seller reserves the right to review and accept preemptive offers** (id:58075)Details
Details for 9 Bedford Crescent, Ottawa, Ontario- Property Type
- Single Family
- Building Type
- House
- Storeys
- 2
- Neighborhood
- 3101 - Manor Park
- Land Size
- 59.9 x 89.9 FT ; none
- Year Built
- -
- Annual Property Taxes
- $3,550
- Parking Type
- Detached Garage, Garage
Inside
- Appliances
- Washer, Refrigerator, Dishwasher, Stove, Dryer, Water Heater
- Rooms
- 10
- Bedrooms
- 3
- Bathrooms
- 2
- Fireplace
- -
- Fireplace Total
- 1
- Basement
- Partially finished, Full
Building
- Architecture Style
- -
- Direction
- Cross Streets: Hemlock to Birch, right on Farnham, left on Bedford. ** Directions: St Laurent BLVD to Arundel Ave to Farnham Cres to Bedford Cres.
- Type of Dwelling
- house
- Roof
- -
- Exterior
- Aluminum siding
- Foundation
- Concrete
- Flooring
- -
Land
- Sewer
- Sanitary sewer
- Lot Size
- 59.9 x 89.9 FT ; none
- Zoning
- -
- Zoning Description
- Residential
Parking
- Features
- Detached Garage, Garage
- Total Parking
- 3
Utilities
- Cooling
- Central air conditioning
- Heating
- Forced air, Natural gas
- Water
- Municipal water
Feature Highlights
- Community
- -
- Lot Features
- -
- Security
- -
- Pool
- -
- Waterfront
- -
