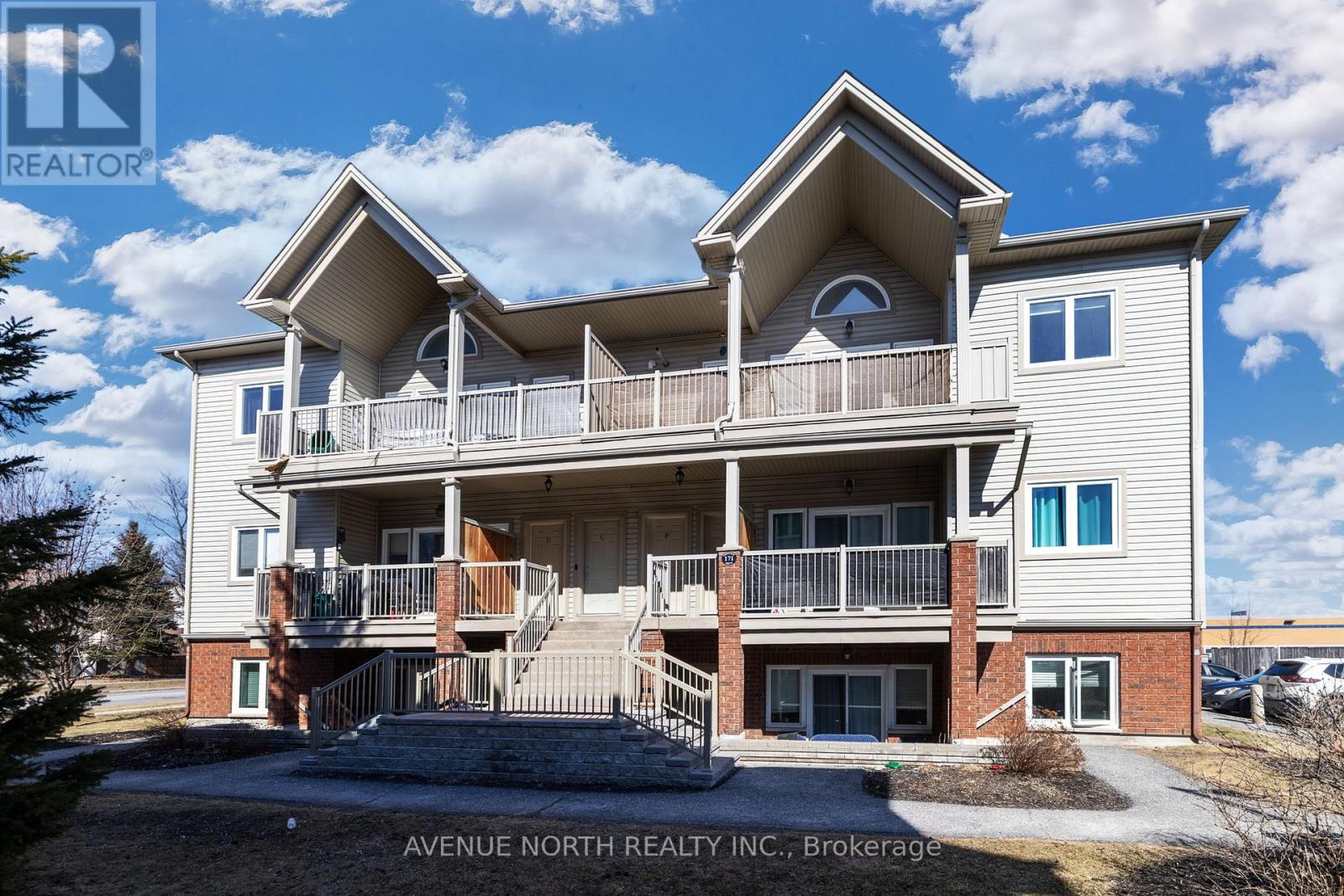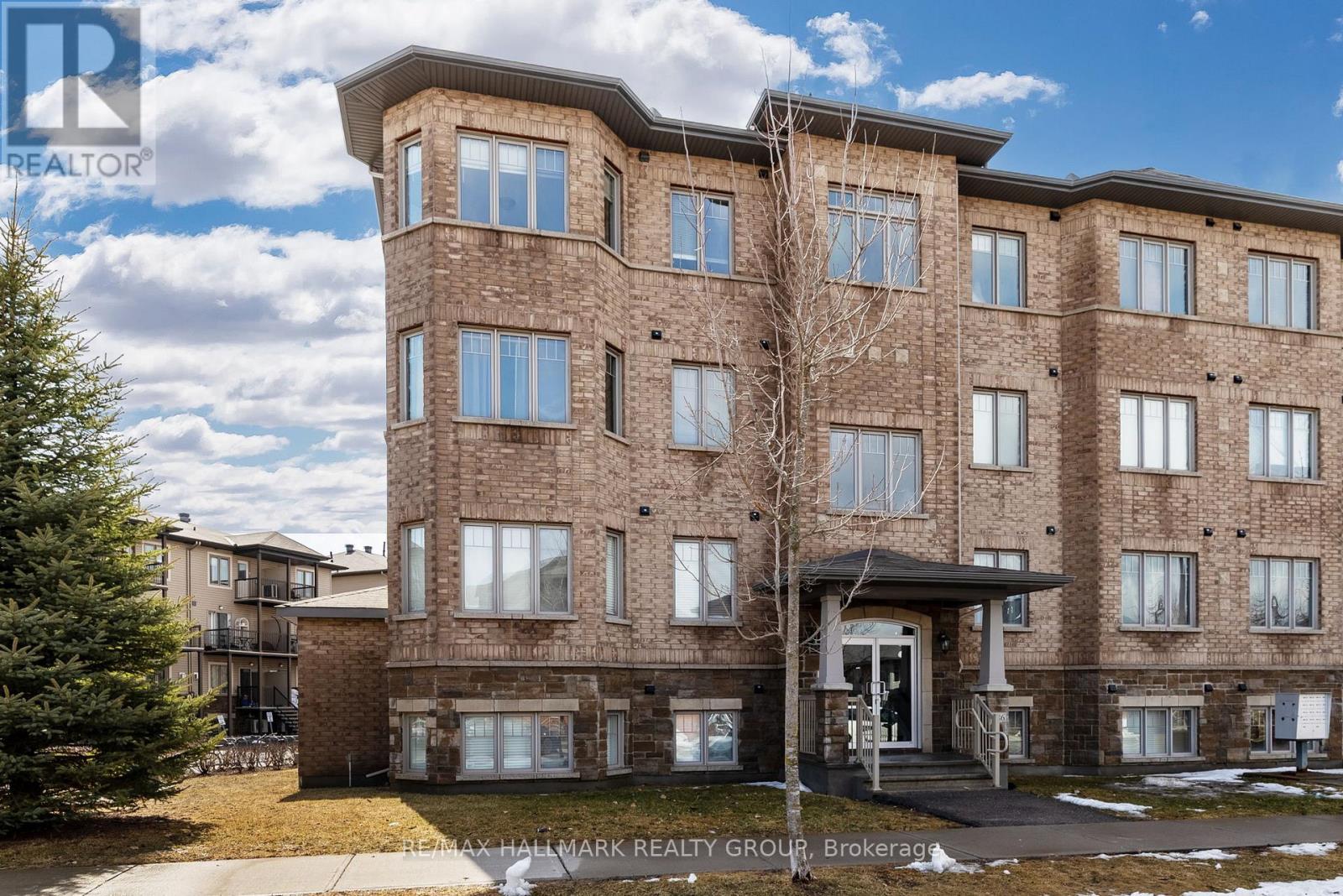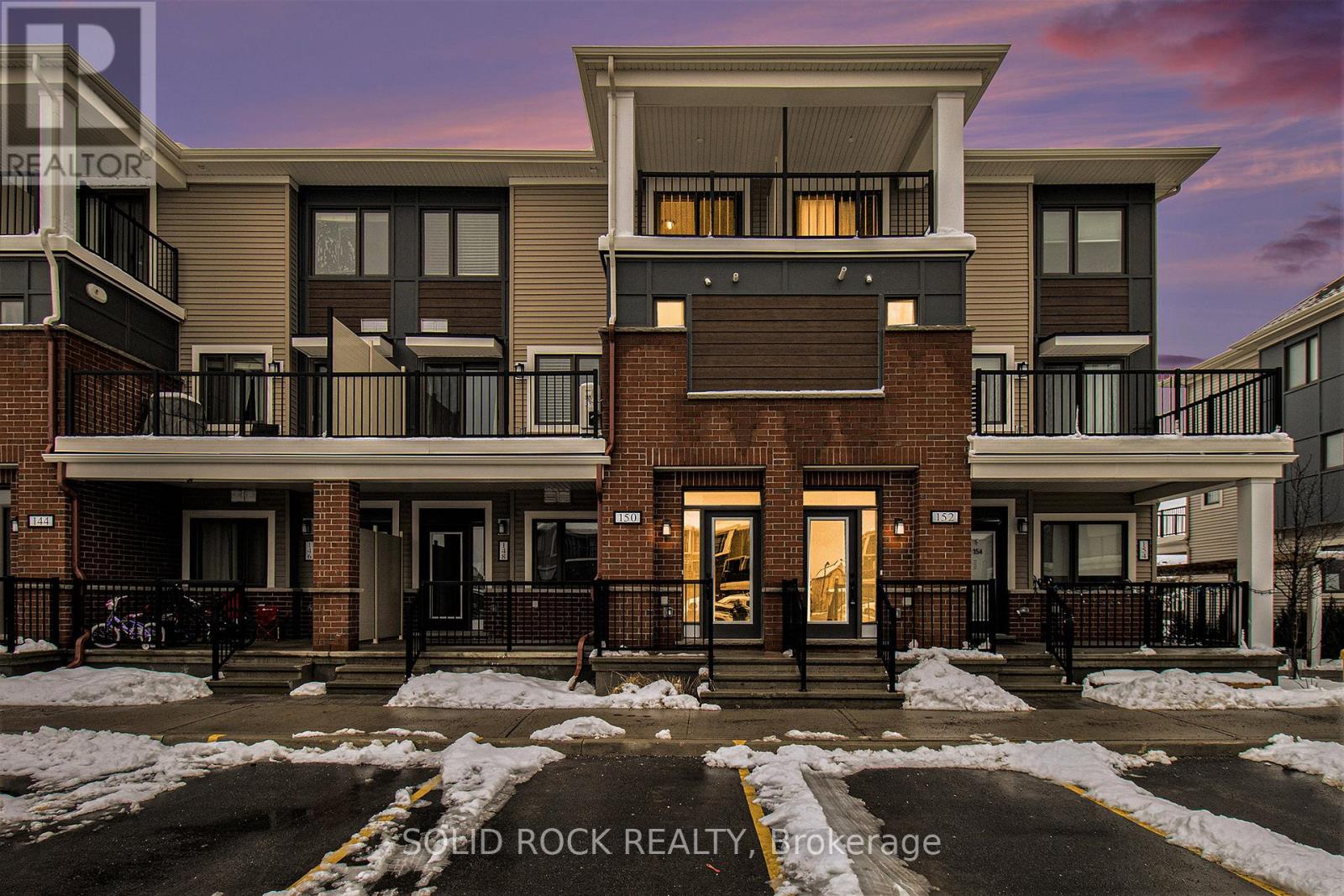Mirna Botros
613-600-2626566 Chapman Mills Drive Unit A - $419,000
566 Chapman Mills Drive Unit A - $419,000
566 Chapman Mills Drive Unit A
$419,000
7709 - Barrhaven - Strandherd
Ottawa, OntarioK2J0J2
2 beds
3 baths
1 parking
MLS#: X12022800Listed: 18 days agoUpdated:10 days ago
Description
Welcome to 566A CHAPMAN MILLS DR, offering 2 bedrooms and 2.5 baths, thoughtfully designed for comfortable living! Each spacious bedroom includes its own ensuite, providing privacy and convenience. The living room opens to a private deck and ground-level patio, perfect for barbecues. Located in a vibrant community, this home is just steps away from schools, public transportation, parks, shops, gyms. Whether you're a first-time buyer, down-sizers, professionals or investors, this condo combines practicality with a prime location perfect for you!. Call for a showing. Flooring: Hardwood, Laminate, Tile. (id:58075)Details
Details for 566 Chapman Mills Drive Unit A, Ottawa, Ontario- Property Type
- Single Family
- Building Type
- Apartment
- Storeys
- 2
- Neighborhood
- 7709 - Barrhaven - Strandherd
- Land Size
- -
- Year Built
- -
- Annual Property Taxes
- $2,619
- Parking Type
- No Garage
Inside
- Appliances
- Washer, Refrigerator, Dishwasher, Stove, Dryer, Hood Fan
- Rooms
- 7
- Bedrooms
- 2
- Bathrooms
- 3
- Fireplace
- -
- Fireplace Total
- -
- Basement
- -
Building
- Architecture Style
- -
- Direction
- Woodroffe Ave
- Type of Dwelling
- apartment
- Roof
- -
- Exterior
- Brick
- Foundation
- Concrete
- Flooring
- -
Land
- Sewer
- -
- Lot Size
- -
- Zoning
- -
- Zoning Description
- Residential
Parking
- Features
- No Garage
- Total Parking
- 1
Utilities
- Cooling
- Central air conditioning
- Heating
- Forced air, Natural gas
- Water
- -
Feature Highlights
- Community
- Pet Restrictions
- Lot Features
- -
- Security
- -
- Pool
- -
- Waterfront
- -





















