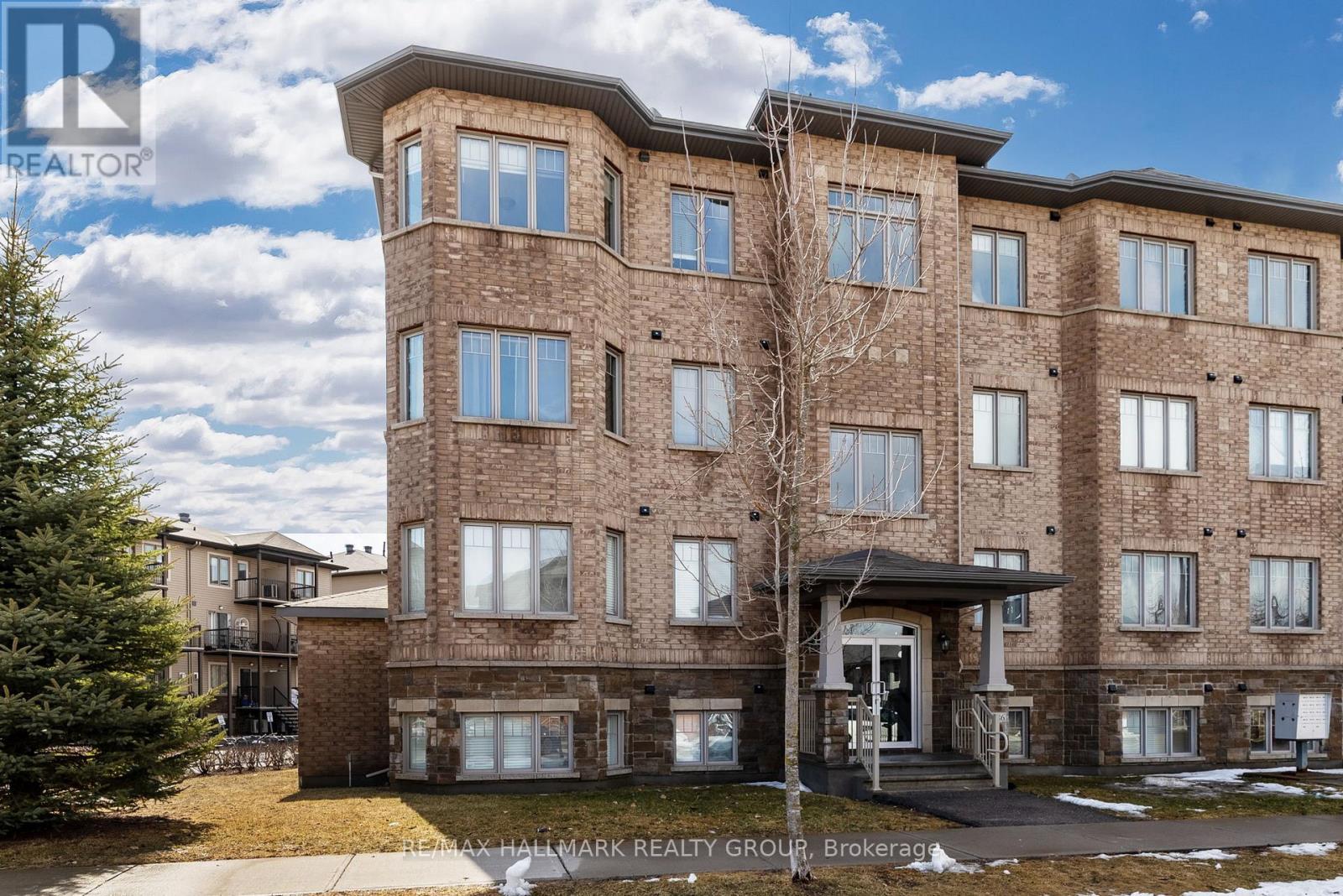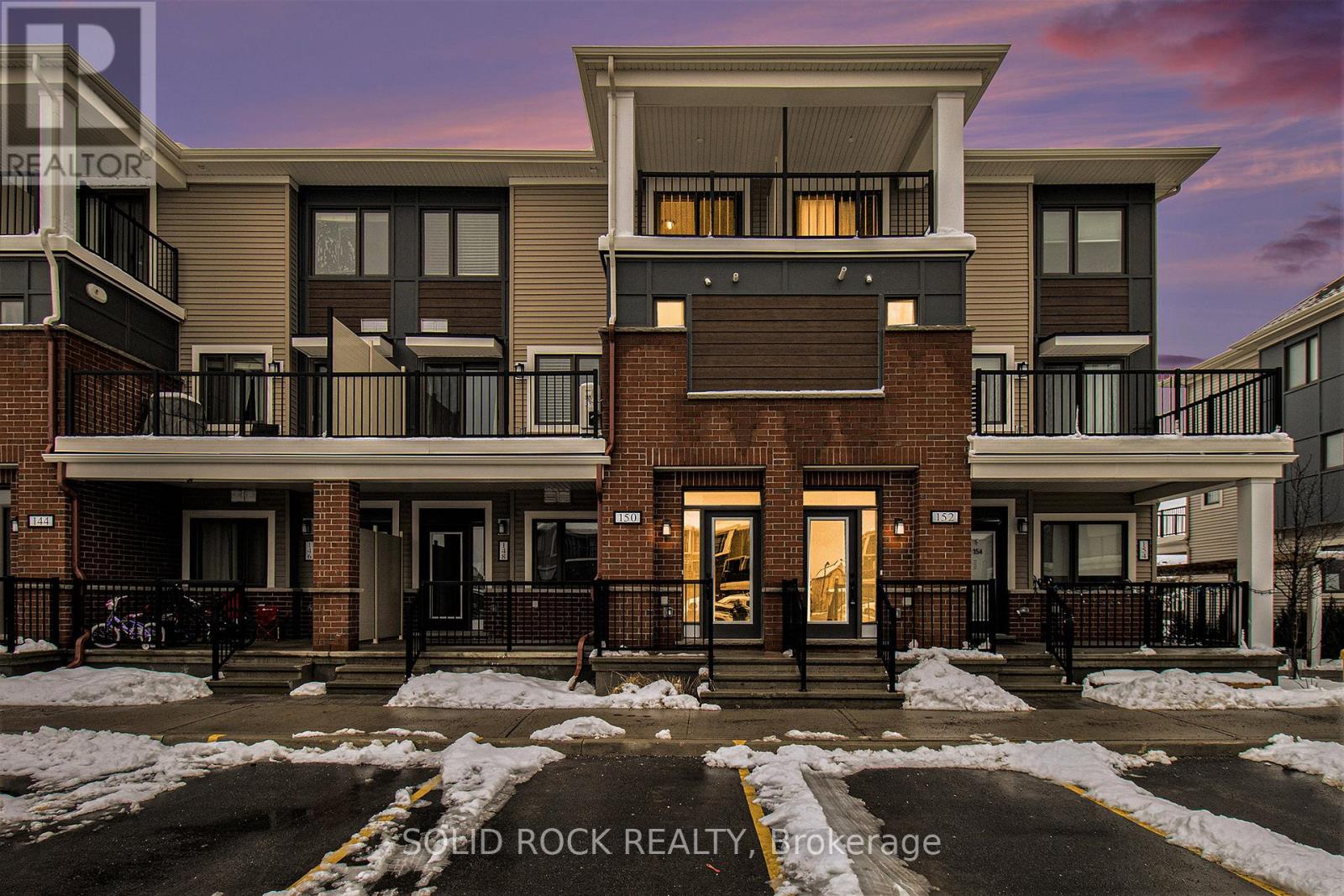Mirna Botros
613-600-262610 Prive De La Silhouet Unit 260 - $449,900
10 Prive De La Silhouet Unit 260 - $449,900
10 Prive De La Silhouet Unit 260
$449,900
7703 - Barrhaven - Cedargrove/Fraserdale
Ottawa, OntarioK2J2R3
2 beds
3 baths
1 parking
MLS#: X12058629Listed: 1 day agoUpdated:1 day ago
Description
Spacious 2-storey urban condo terrace homes which are modern, affordable and a maintenance free way of living! This upper two-storey unit is 1254 sq. ft. Main floor offers open concept living and dining room, balcony off of the living room, corner study open to the second floor, kitchen with island and powder room. The upper level holds the primary bedroom with ensuite and walk-in closet, second bedroom, full bath and laundry. One outdoor parking space included. Walking distance to Amazon, Costco and all the amenities that Barrhaven has to offer. Excellent opportunity for Investors. (id:58075)Details
Details for 10 Prive De La Silhouet Unit 260, Ottawa, Ontario- Property Type
- Single Family
- Building Type
- Apartment
- Storeys
- 2
- Neighborhood
- 7703 - Barrhaven - Cedargrove/Fraserdale
- Land Size
- -
- Year Built
- -
- Annual Property Taxes
- $0
- Parking Type
- -
Inside
- Appliances
- -
- Rooms
- 6
- Bedrooms
- 2
- Bathrooms
- 3
- Fireplace
- -
- Fireplace Total
- -
- Basement
- -
Building
- Architecture Style
- -
- Direction
- Fallowfield and Cedarview
- Type of Dwelling
- apartment
- Roof
- -
- Exterior
- Brick, Stone
- Foundation
- Poured Concrete
- Flooring
- -
Land
- Sewer
- -
- Lot Size
- -
- Zoning
- -
- Zoning Description
- -
Parking
- Features
- -
- Total Parking
- 1
Utilities
- Cooling
- Central air conditioning
- Heating
- Forced air, Natural gas
- Water
- -
Feature Highlights
- Community
- Pet Restrictions
- Lot Features
- Lighting, Balcony, In suite Laundry
- Security
- -
- Pool
- -
- Waterfront
- -



















