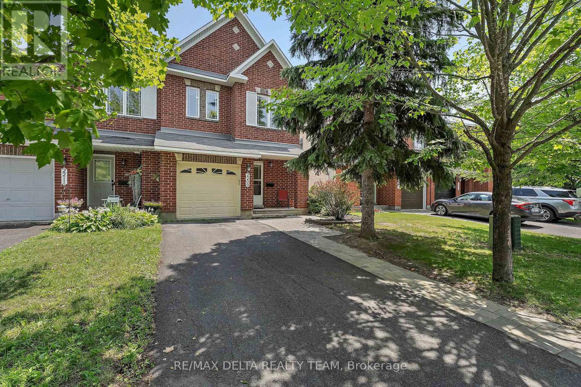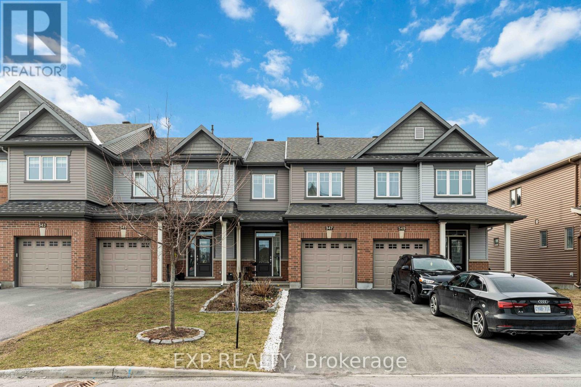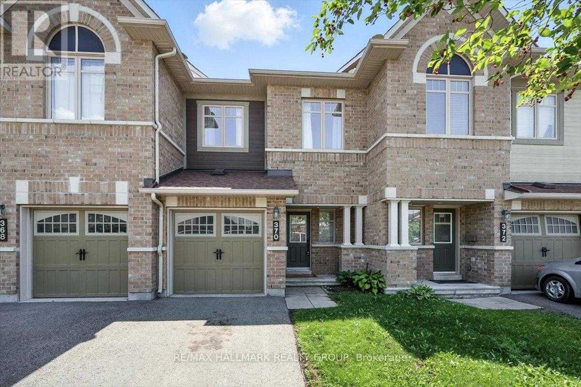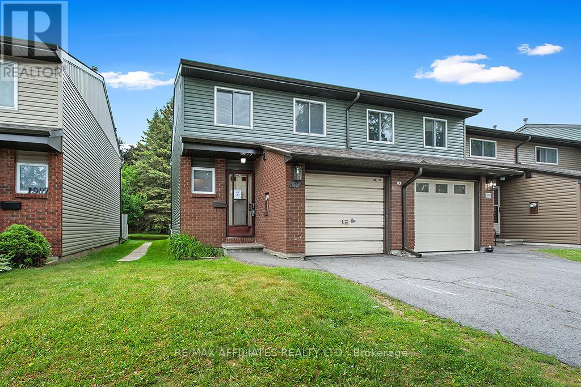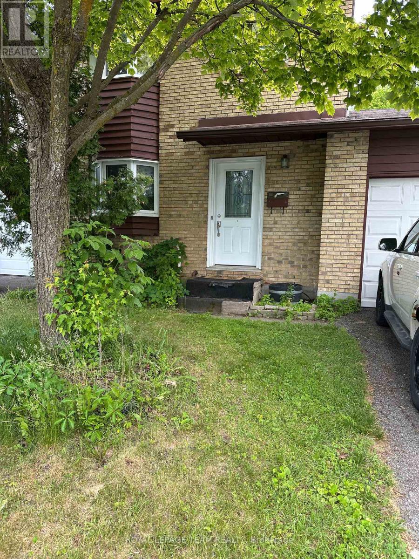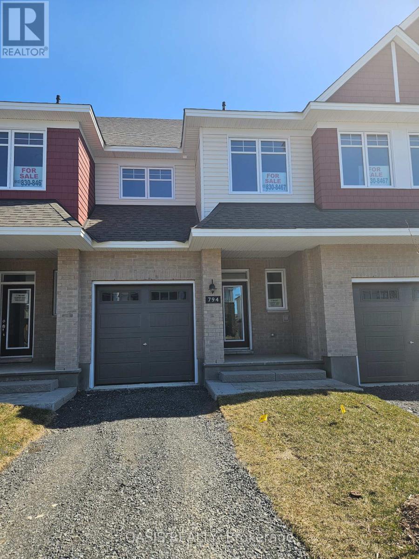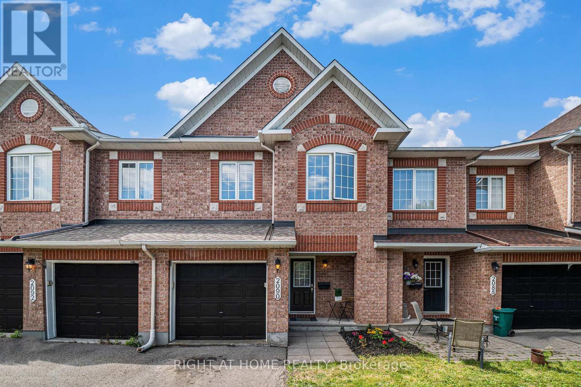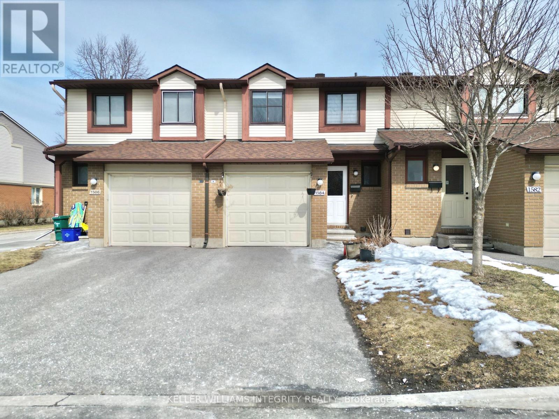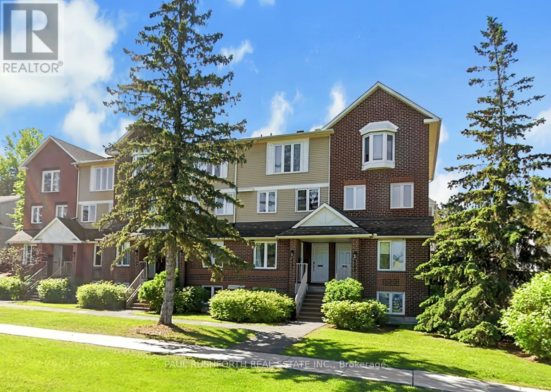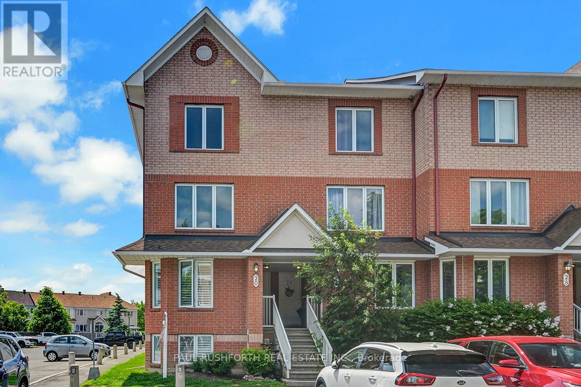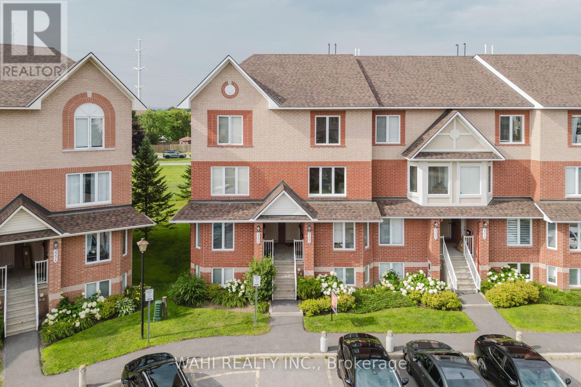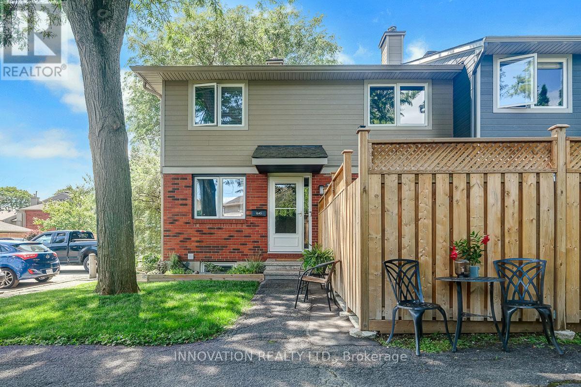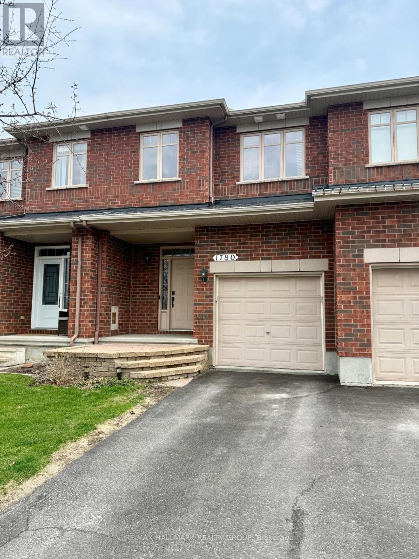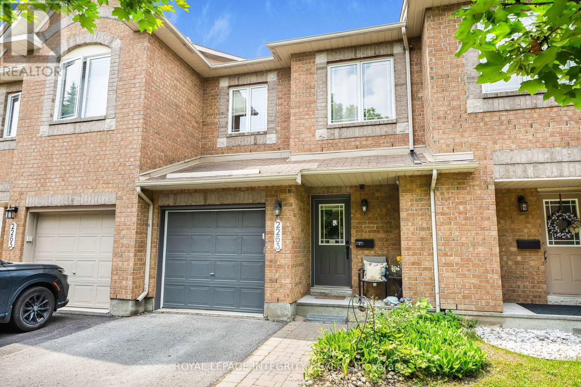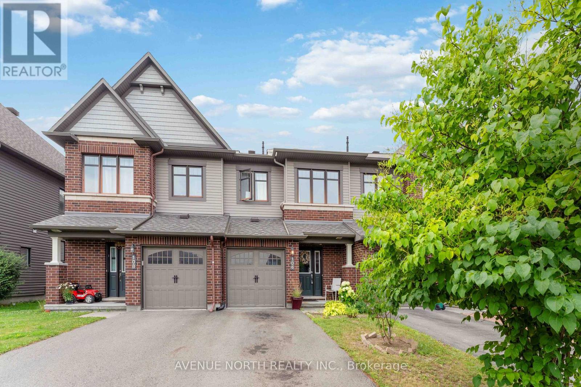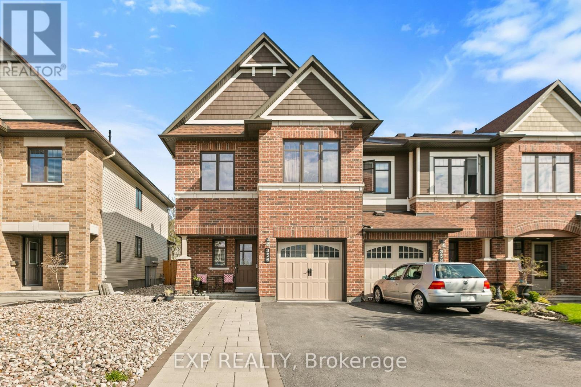Mirna Botros
613-600-2626430 Lawler Crescent - $530,000
430 Lawler Crescent - $530,000
430 Lawler Crescent
$530,000
1101 - Chatelaine Village
Ottawa, OntarioK4A3Y3
3 beds
2 baths
3 parking
MLS#: X12026440Listed: 5 months agoUpdated:4 days ago
Description
Welcome to this beautiful 3-bedroom, free hold townhome in Orléans. The entire home has been updated with a new modern kitchen, fresh paint and a new vanity in the main bathroom. The open concept main level, features hardwood floors in the living area, an eat in dining area, with easy access to a powder room and the attached single garage. The new patio doors give access to a fully fenced in and private backyard facing a wooden area. The carpeted upstairs offers a generous master bedroom, with a wall-to-wall closet, two additional bedrooms and a full bathroom. This home is located minutes from Place dOrléans mall, the new LRT, Petrie Island and its sandy beach, walking and cross-country skiing trails, the Ottawa River, a marina and schools. (id:58075)Details
Details for 430 Lawler Crescent, Ottawa, Ontario- Property Type
- Single Family
- Building Type
- Row Townhouse
- Storeys
- 2
- Neighborhood
- 1101 - Chatelaine Village
- Land Size
- 18.3 x 111.6 FT
- Year Built
- -
- Annual Property Taxes
- $3,249
- Parking Type
- Attached Garage, Garage
Inside
- Appliances
- Washer, Refrigerator, Water meter, Central Vacuum, Dishwasher, Stove, Dryer
- Rooms
- 8
- Bedrooms
- 3
- Bathrooms
- 2
- Fireplace
- -
- Fireplace Total
- -
- Basement
- Unfinished, N/A
Building
- Architecture Style
- -
- Direction
- Wincanton Dr.
- Type of Dwelling
- row_townhouse
- Roof
- -
- Exterior
- Brick, Vinyl siding
- Foundation
- Poured Concrete
- Flooring
- -
Land
- Sewer
- Sanitary sewer
- Lot Size
- 18.3 x 111.6 FT
- Zoning
- -
- Zoning Description
- R3Y[709]
Parking
- Features
- Attached Garage, Garage
- Total Parking
- 3
Utilities
- Cooling
- Central air conditioning
- Heating
- Forced air, Natural gas
- Water
- Municipal water
Feature Highlights
- Community
- -
- Lot Features
- -
- Security
- -
- Pool
- -
- Waterfront
- -
