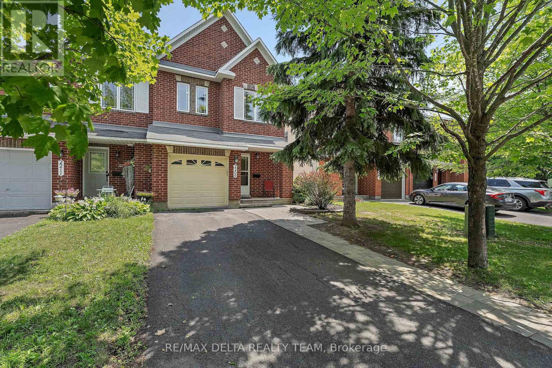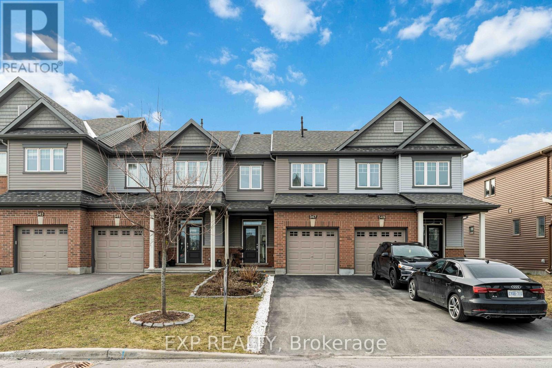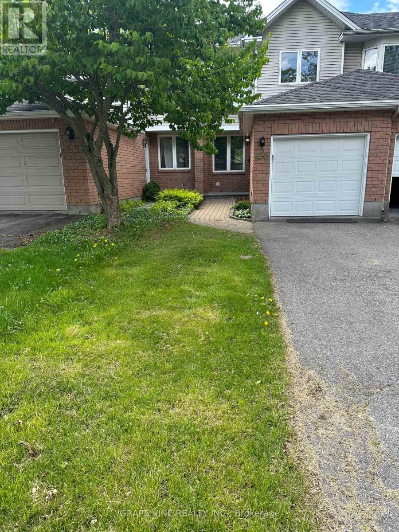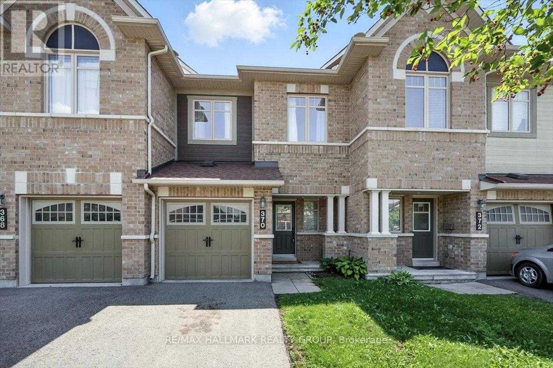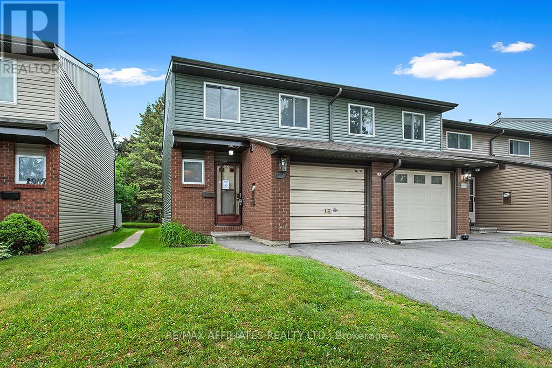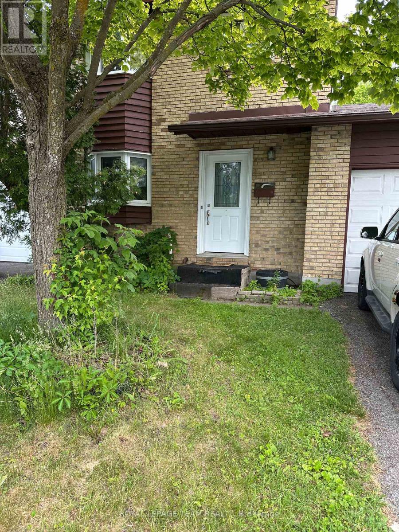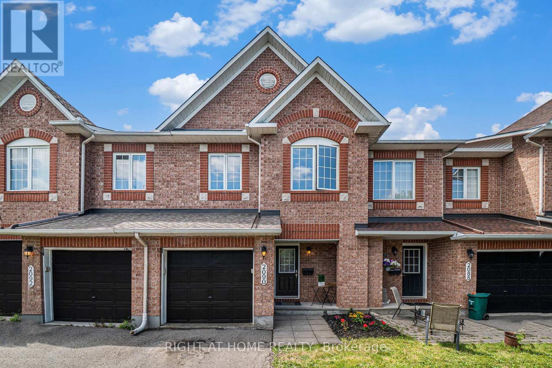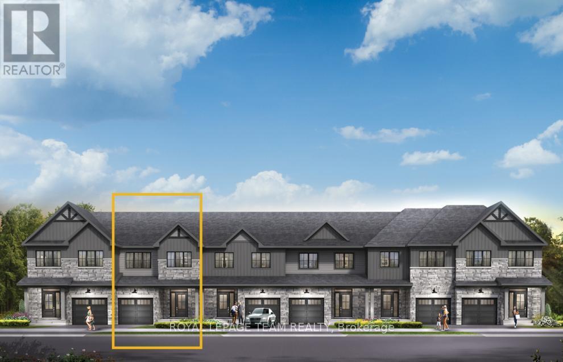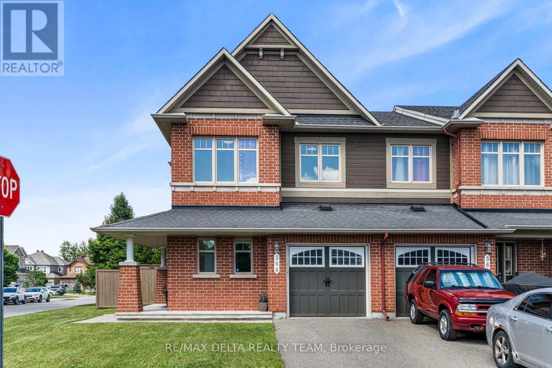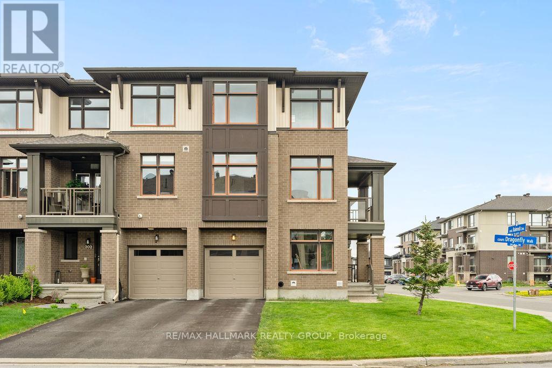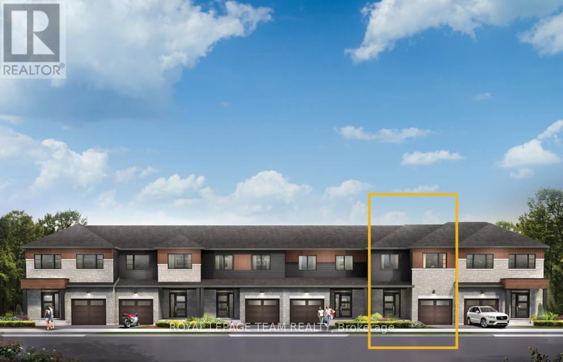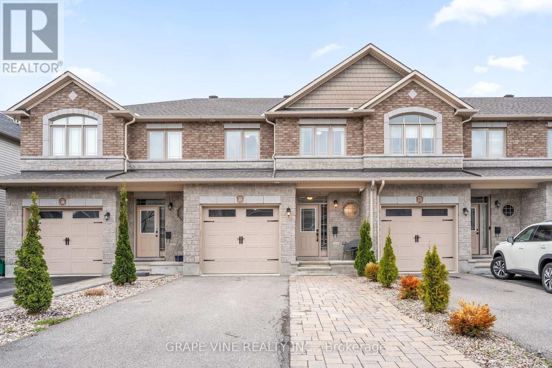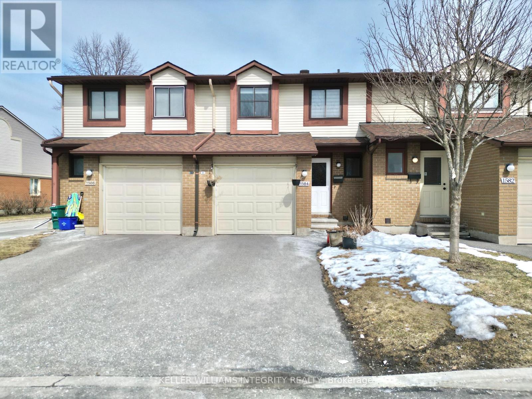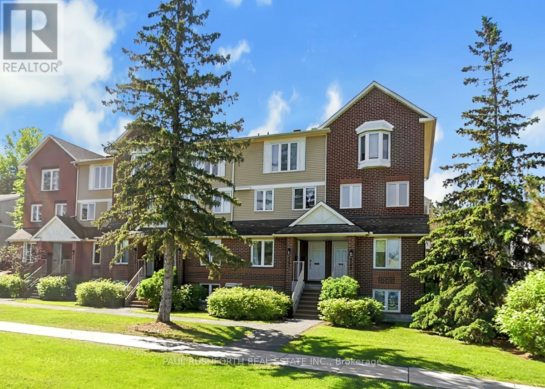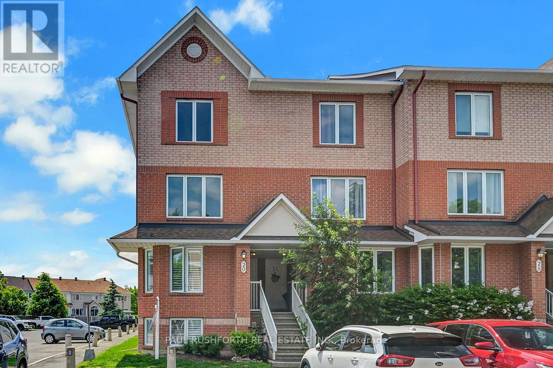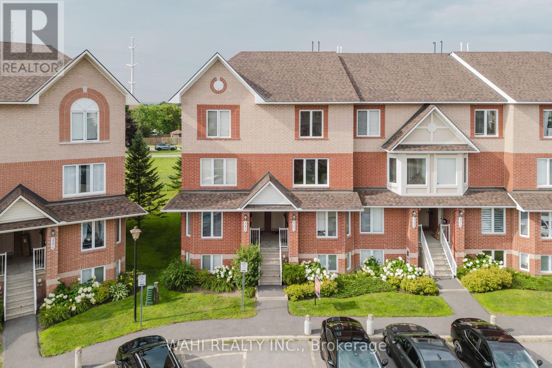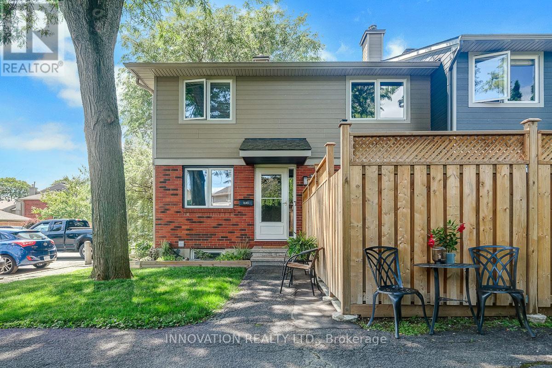Mirna Botros
613-600-2626106 Nacarat Street - $609,900
106 Nacarat Street - $609,900
106 Nacarat Street
$609,900
1117 - Avalon West
Ottawa, OntarioK4A1B1
3 beds
3 baths
3 parking
MLS#: X12317325Listed: 2 days agoUpdated:1 day ago
Description
Welcome to this beautifully maintained middle unit townhouse offering the perfect blend of style and functionality. Step into an inviting open-concept layout featuring gleaming hardwood floors that flow seamlessly through the main living and dining areas. The modern kitchen is a chefs dream, complete with elegant quartz countertops, ample cabinetry, and a spacious island perfect for entertaining or casual family meals.Upstairs, enjoy generous-sized bedrooms filled with natural light and a well-appointed primary suite with plenty of closet space. This home also includes convenient upper-level laundry and a private backyard space ideal for relaxing or summer barbecues. Located in a family-friendly neighborhood close to schools, parks, transit, and shopping. Don't miss your chance to own this stylish and move-in-ready townhouse! (id:58075)Details
Details for 106 Nacarat Street, Ottawa, Ontario- Property Type
- Single Family
- Building Type
- Row Townhouse
- Storeys
- 2
- Neighborhood
- 1117 - Avalon West
- Land Size
- 20.3 x 96 FT
- Year Built
- -
- Annual Property Taxes
- $3,837
- Parking Type
- Attached Garage, Garage
Inside
- Appliances
- Washer, Refrigerator, Dishwasher, Stove, Dryer, Hood Fan
- Rooms
- 8
- Bedrooms
- 3
- Bathrooms
- 3
- Fireplace
- -
- Fireplace Total
- -
- Basement
- Partially finished, Full
Building
- Architecture Style
- -
- Direction
- Nacarat / Gerry Lalonde
- Type of Dwelling
- row_townhouse
- Roof
- -
- Exterior
- Vinyl siding
- Foundation
- Poured Concrete
- Flooring
- -
Land
- Sewer
- Sanitary sewer
- Lot Size
- 20.3 x 96 FT
- Zoning
- -
- Zoning Description
- -
Parking
- Features
- Attached Garage, Garage
- Total Parking
- 3
Utilities
- Cooling
- Central air conditioning
- Heating
- Forced air, Natural gas
- Water
- Municipal water
Feature Highlights
- Community
- -
- Lot Features
- -
- Security
- -
- Pool
- -
- Waterfront
- -
