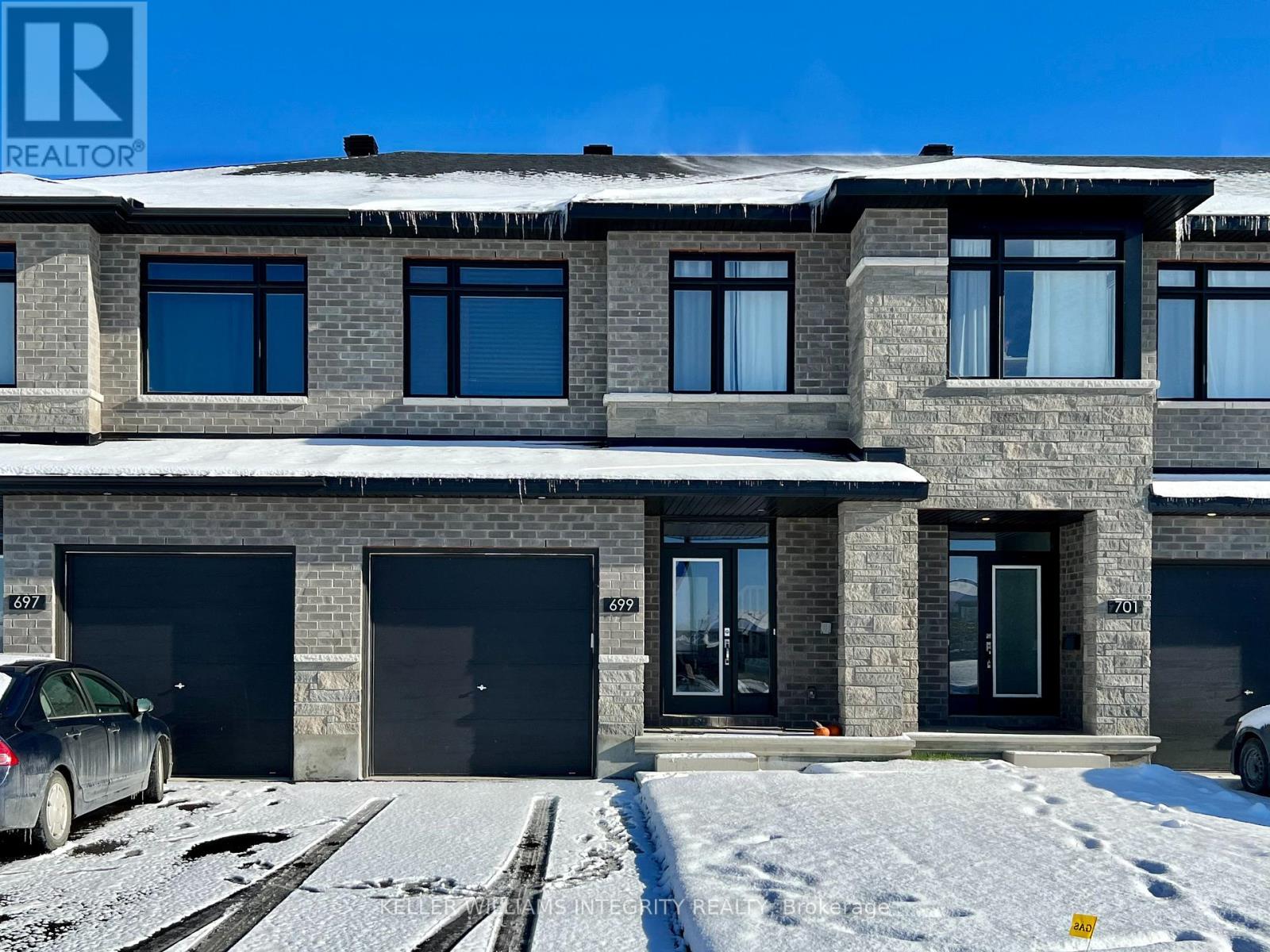Mirna Botros
613-600-2626403 Gerardia Lane - $2,500
403 Gerardia Lane - $2,500
403 Gerardia Lane
$2,500
1117 - Avalon West
Ottawa, OntarioK4A1C7
2 beds
2 baths
3 parking
MLS#: X12033185Listed: 15 days agoUpdated:10 days ago
Description
This sleek Appleby model by Mattamy is "move in" ready. Open concept living area is perfect for entertaining and includes a large balcony off the kitchen which is ideal for barbecuing. The modern kitchen features black cabinets, QUARTZ countertops, stylish subway tile backsplash and stainless steel appliances. On the third level you will find two spacious bedrooms, one with a large walk in closet plus a full bathroom that serves both bedrooms. The powder room is conveniently located near the kitchen and the laundry room is on the main level as well as inside access to large garage that can fit a van. Laminate and ceramic flooring throughout. Carpet only on stairs. Close to all amenities. (id:58075)Details
Details for 403 Gerardia Lane, Ottawa, Ontario- Property Type
- Single Family
- Building Type
- Row Townhouse
- Storeys
- 3
- Neighborhood
- 1117 - Avalon West
- Land Size
- 21 x 44.3 FT
- Year Built
- -
- Annual Property Taxes
- -
- Parking Type
- Attached Garage, Garage
Inside
- Appliances
- Washer, Refrigerator, Dishwasher, Stove, Dryer, Garage door opener remote(s)
- Rooms
- 8
- Bedrooms
- 2
- Bathrooms
- 2
- Fireplace
- -
- Fireplace Total
- -
- Basement
- -
Building
- Architecture Style
- -
- Direction
- Mer Bleu and Willow Aster
- Type of Dwelling
- row_townhouse
- Roof
- -
- Exterior
- Brick
- Foundation
- Poured Concrete
- Flooring
- -
Land
- Sewer
- Sanitary sewer
- Lot Size
- 21 x 44.3 FT
- Zoning
- -
- Zoning Description
- -
Parking
- Features
- Attached Garage, Garage
- Total Parking
- 3
Utilities
- Cooling
- Central air conditioning, Air exchanger
- Heating
- Forced air, Natural gas
- Water
- Municipal water
Feature Highlights
- Community
- -
- Lot Features
- -
- Security
- -
- Pool
- -
- Waterfront
- -



















