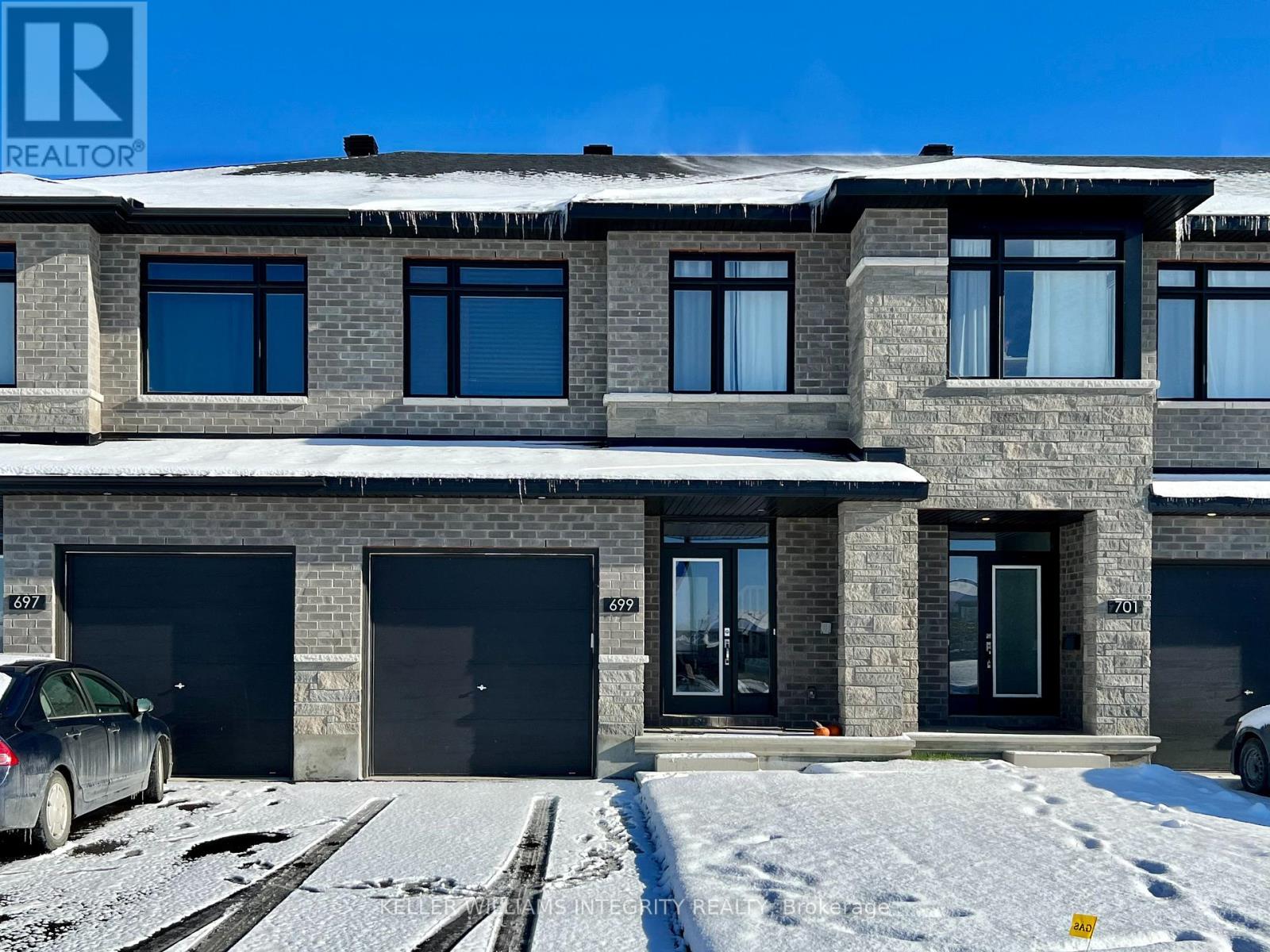Mirna Botros
613-600-2626419 Gerardia Lane - $2,400
419 Gerardia Lane - $2,400
419 Gerardia Lane
$2,400
1117 - Avalon West
Ottawa, OntarioK4A1C6
2 beds
2 baths
2 parking
MLS#: X12041471Listed: 10 days agoUpdated:6 days ago
Description
This stunning end unit townhome boasts an abundance of natural light & a spacious, open-concept layout that is perfect for entertaining guests & relaxing with family. Entering the home you are greeted by a large foyer. The 2nd level leads into an open-concept Dining and Living room that leads to your very own private deck. ,The Kitchen featuring beautiful Quarts countertops, S/S appliances,. Upstairs, you'll find a main bedroom with a large two-sink vanity Bathroom. The second bedroom is very specious with another bathroom to complete this level. Located in a family-friendly neighbourhood, this home is conveniently close to all amenities, including shopping, recreation, schools, bus routes, & more! Photos from previous listing., Flooring: Carpet Wall To Wall (id:58075)Details
Details for 419 Gerardia Lane, Ottawa, Ontario- Property Type
- Single Family
- Building Type
- Row Townhouse
- Storeys
- 3
- Neighborhood
- 1117 - Avalon West
- Land Size
- -
- Year Built
- -
- Annual Property Taxes
- -
- Parking Type
- Attached Garage, Garage
Inside
- Appliances
- -
- Rooms
- 6
- Bedrooms
- 2
- Bathrooms
- 2
- Fireplace
- -
- Fireplace Total
- -
- Basement
- -
Building
- Architecture Style
- -
- Direction
- Mer Bleue Road south from Innes Road, turn left onto Willow Aster Circle, turn right onto Gerardia Lane.
- Type of Dwelling
- row_townhouse
- Roof
- -
- Exterior
- Brick, Vinyl siding
- Foundation
- Concrete
- Flooring
- -
Land
- Sewer
- Sanitary sewer
- Lot Size
- -
- Zoning
- -
- Zoning Description
- -
Parking
- Features
- Attached Garage, Garage
- Total Parking
- 2
Utilities
- Cooling
- Central air conditioning
- Heating
- Forced air, Natural gas
- Water
- Municipal water
Feature Highlights
- Community
- -
- Lot Features
- -
- Security
- -
- Pool
- -
- Waterfront
- -



















