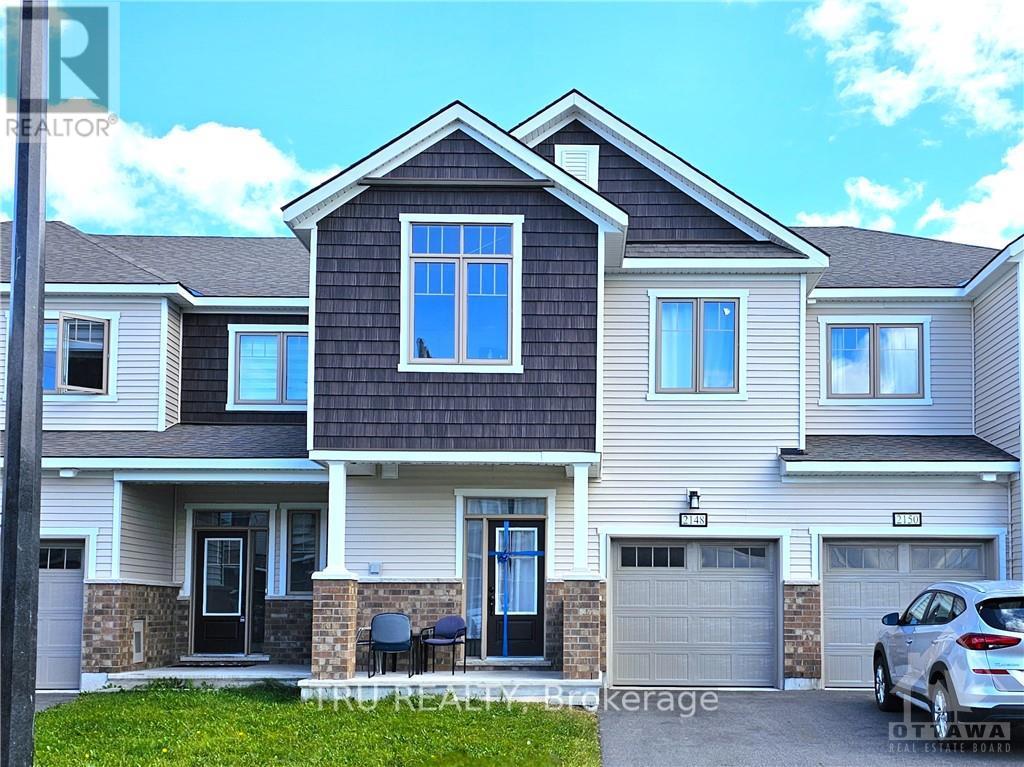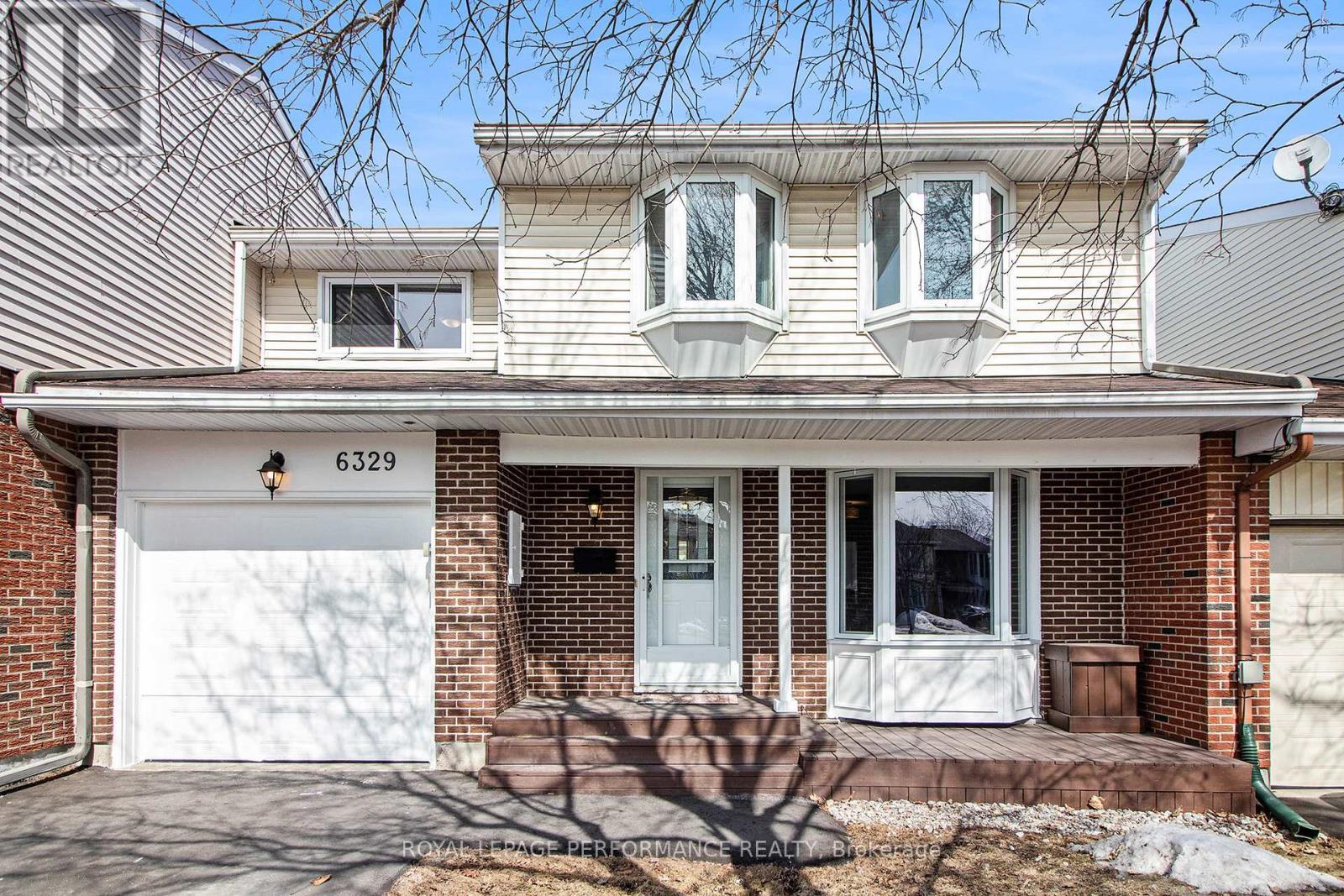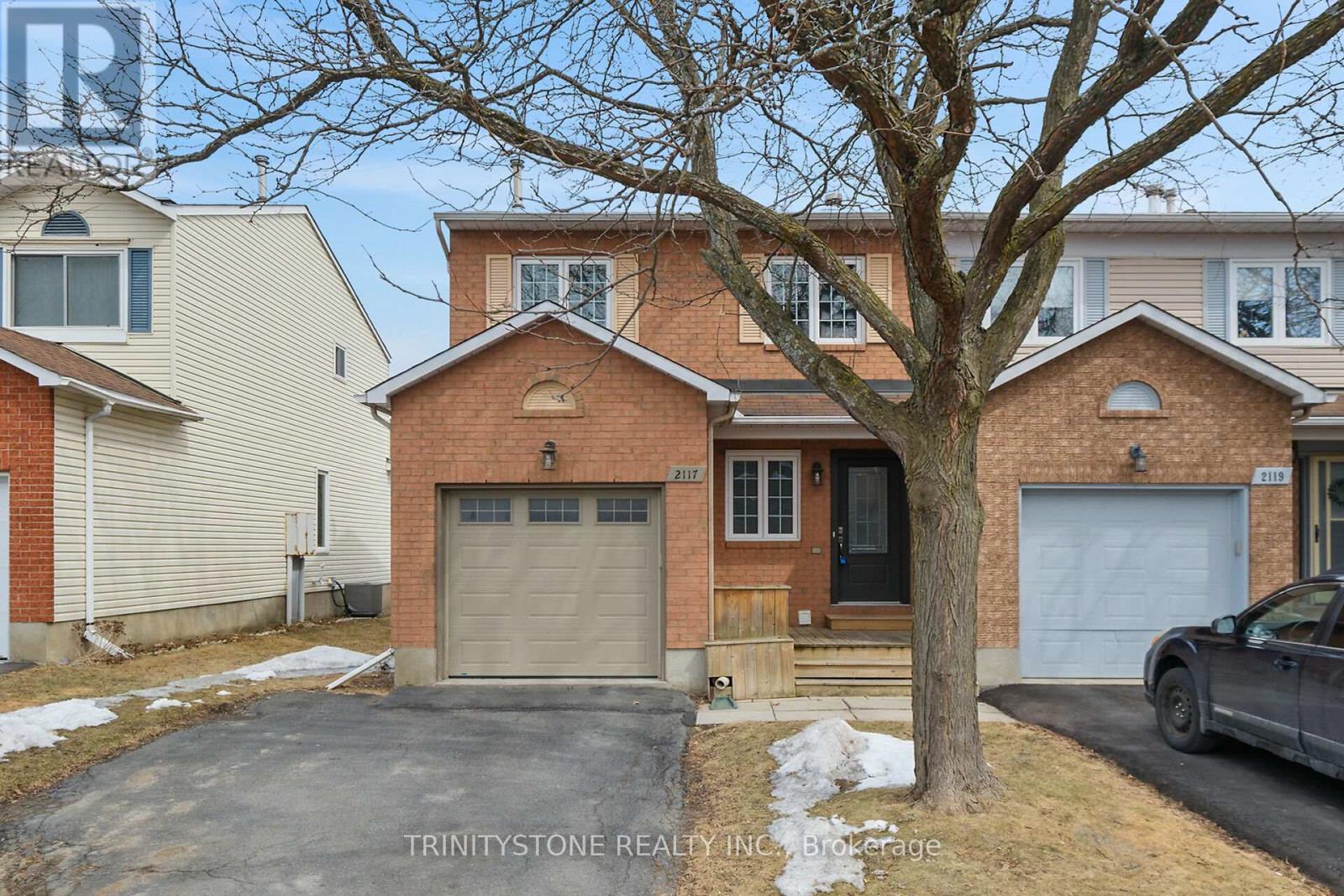Mirna Botros
613-600-2626495 Sidney Drive Unit 49 - $499,900
495 Sidney Drive Unit 49 - $499,900
495 Sidney Drive Unit 49
$499,900
1105 - Fallingbrook/Pineridge
Ottawa, OntarioK4A2W6
4 beds
2 baths
2 parking
MLS#: X12033992Listed: 15 days agoUpdated:15 days ago
Description
Location, Location, Location! Charming traditional 2-storey town w/ low maintenance fees located on a quiet family-friendly cul-de-sac offering over 1800sqft of total living space mins to top rated schools, parks, public transit, Place dOrleans shopping centre, Queensway 174, Ottawa River & much more! Covered porch entry ideal for morning coffee. Bright foyer w/ 2-pc powder room. Stroll down the hall to the open concept living space presenting family sized eat-in kitchen w/ bar window into living room. Open dining space perfect for growing families. Spacious living room w/ corner fireplace W/O to backyard patio. Upper level finished w/ 3 spacious bedrooms & 1-4pc bath. Primary bedroom w/ large W/I closet. Full Finished bsmt w/ rec room offering double closet & laundry room can be used for family entertainment, home gym, office space, or guest accommodation. Book your private showing now! (id:58075)Details
Details for 495 Sidney Drive Unit 49, Ottawa, Ontario- Property Type
- Single Family
- Building Type
- Row Townhouse
- Storeys
- 2
- Neighborhood
- 1105 - Fallingbrook/Pineridge
- Land Size
- -
- Year Built
- -
- Annual Property Taxes
- $2,358
- Parking Type
- Attached Garage, Garage
Inside
- Appliances
- Water meter
- Rooms
- 8
- Bedrooms
- 4
- Bathrooms
- 2
- Fireplace
- -
- Fireplace Total
- -
- Basement
- Finished, Full
Building
- Architecture Style
- -
- Direction
- Tenth Line Rd/ Charlemagne Blvd
- Type of Dwelling
- row_townhouse
- Roof
- -
- Exterior
- Vinyl siding, Brick Facing
- Foundation
- Poured Concrete
- Flooring
- -
Land
- Sewer
- -
- Lot Size
- -
- Zoning
- -
- Zoning Description
- R4Z
Parking
- Features
- Attached Garage, Garage
- Total Parking
- 2
Utilities
- Cooling
- Central air conditioning
- Heating
- Forced air, Natural gas
- Water
- -
Feature Highlights
- Community
- Community Centre, Pet Restrictions
- Lot Features
- Cul-de-sac, In suite Laundry, Guest Suite
- Security
- Controlled entry
- Pool
- -
- Waterfront
- -





















