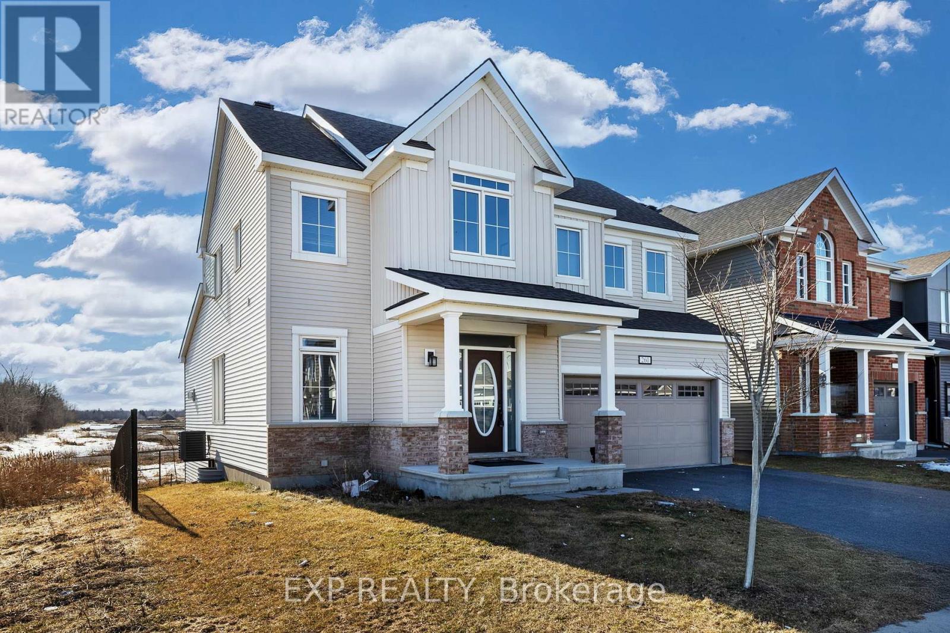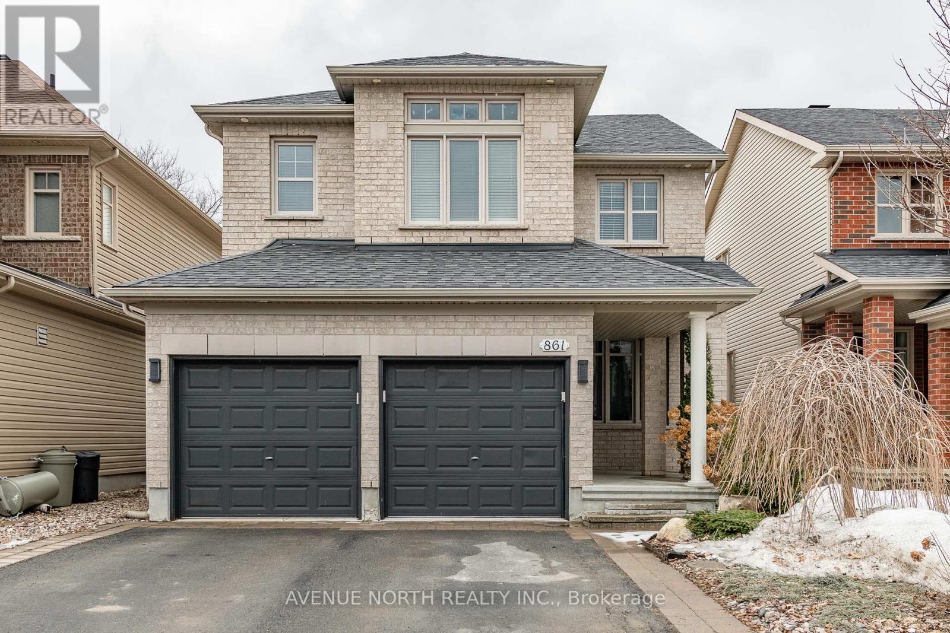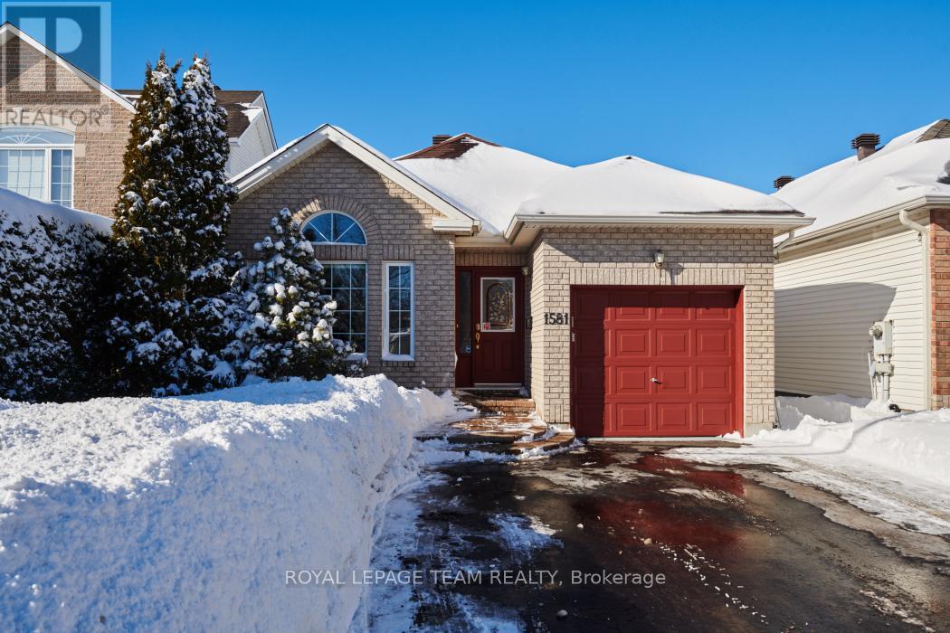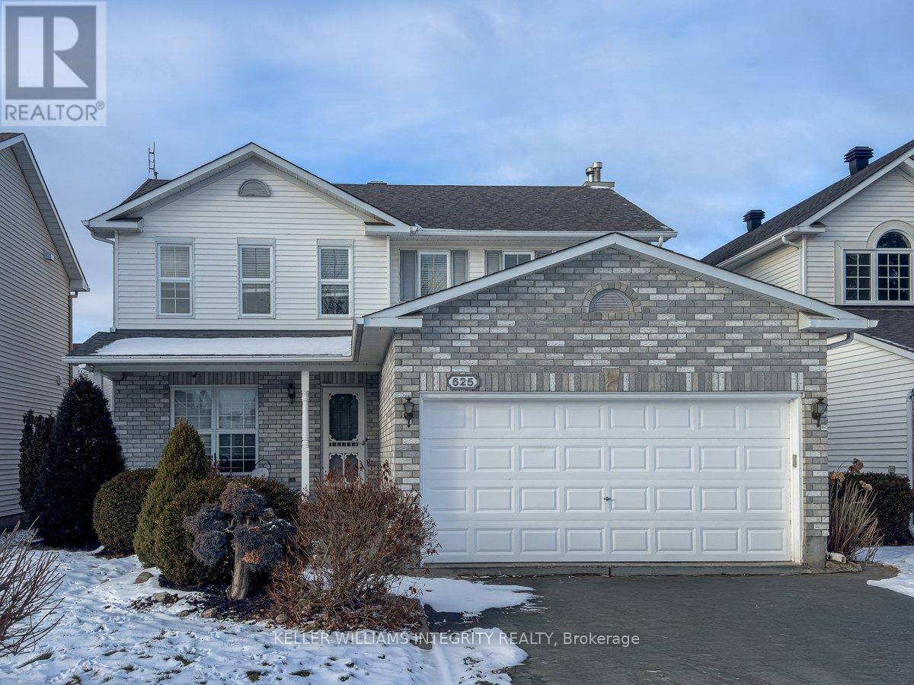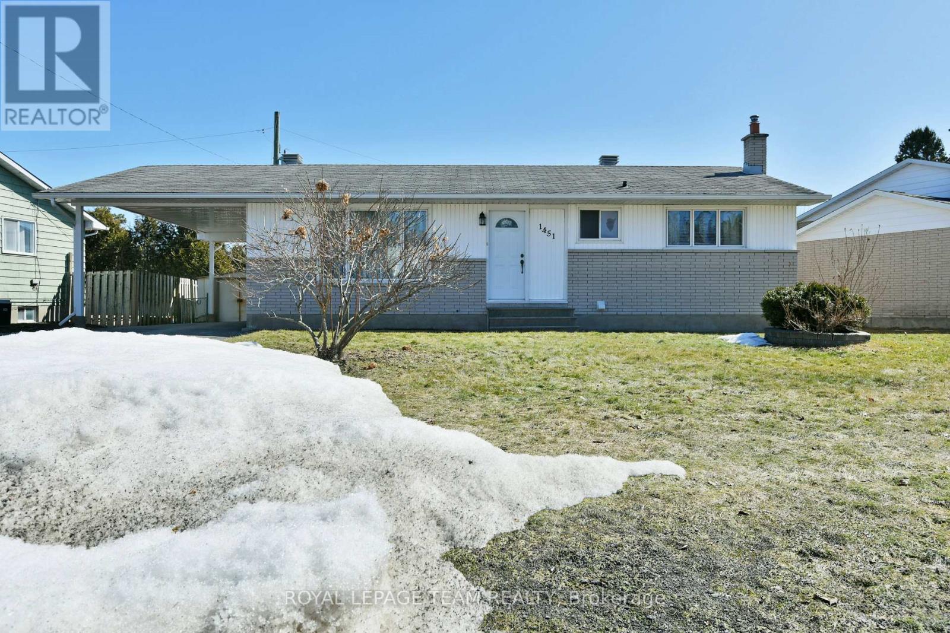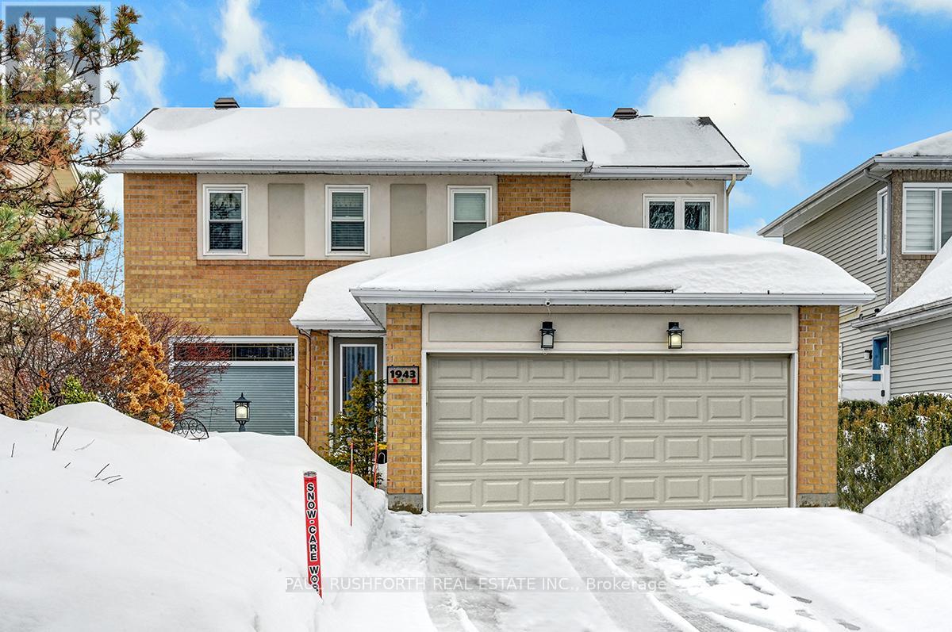Mirna Botros
613-600-2626240 Argonaut Circle - $724,900
240 Argonaut Circle - $724,900
240 Argonaut Circle
$724,900
2012 - Chapel Hill South - Orleans Village
Ottawa, OntarioK1W0M4
2 beds
2 baths
3 parking
MLS#: X12054914Listed: 1 day agoUpdated:about 17 hours ago
Description
Stunning and rarely available 2 bedroom 2 full bath detached bungalow with an extensive list of tastefulupgrades on a quiet street. Built in 2021, this meticulously maintained home features a fully landscapedfront entrance with beautiful interlock stones and a patio area, ideal for morning coffee. The remodeledmain level boasts gleaming hardwood floors, large windows, smooth 9-foot ceilings, pot lights, built-inspeakers, extended tall doors and an open concept living dining room. The kitchen boasts quartz counters,cream colored ceiling-high cabinets, a stylish backsplash, sleek porcelain tiles and a dream smart fridge.The main floor is complete with a spacious primary bedroom, walk-in closet, a shared ensuite bathroom,and laundry. Walk down the luxurious hardwood staircase with upgraded railing and metal spindles to the lower level. Large basement TV room with built-in speakers, 2nd bedroom, 4-piece full bathroom and utility room. The west facing backyard gets lots of sun and features a beautiful deck, perfect for a BBQ on a warm summer evening. Lots of amenities nearby. Looking to downsize and want to avoid a condo? This is an ideal solution. Book your showing today! 24 hours irrevocable on offers. Call or text Phil with any questions 613-316-3707. (id:58075)Details
Details for 240 Argonaut Circle, Ottawa, Ontario- Property Type
- Single Family
- Building Type
- House
- Storeys
- -
- Neighborhood
- 2012 - Chapel Hill South - Orleans Village
- Land Size
- 10.7 x 25.4 M
- Year Built
- -
- Annual Property Taxes
- $4,318
- Parking Type
- Attached Garage, Garage, Inside Entry
Inside
- Appliances
- Washer, Refrigerator, Dishwasher, Stove, Dryer, Hood Fan, Blinds, Garage door opener, Garage door opener remote(s)
- Rooms
- 11
- Bedrooms
- 2
- Bathrooms
- 2
- Fireplace
- -
- Fireplace Total
- -
- Basement
- Finished, N/A
Building
- Architecture Style
- -
- Direction
- Lamarche/Argonaut
- Type of Dwelling
- house
- Roof
- -
- Exterior
- Brick, Vinyl siding
- Foundation
- Poured Concrete
- Flooring
- Tile, Hardwood, Laminate, Carpeted
Land
- Sewer
- Sanitary sewer
- Lot Size
- 10.7 x 25.4 M
- Zoning
- -
- Zoning Description
- R3YY
Parking
- Features
- Attached Garage, Garage, Inside Entry
- Total Parking
- 3
Utilities
- Cooling
- Central air conditioning
- Heating
- Forced air, Natural gas
- Water
- Municipal water
Feature Highlights
- Community
- -
- Lot Features
- -
- Security
- -
- Pool
- -
- Waterfront
- -



