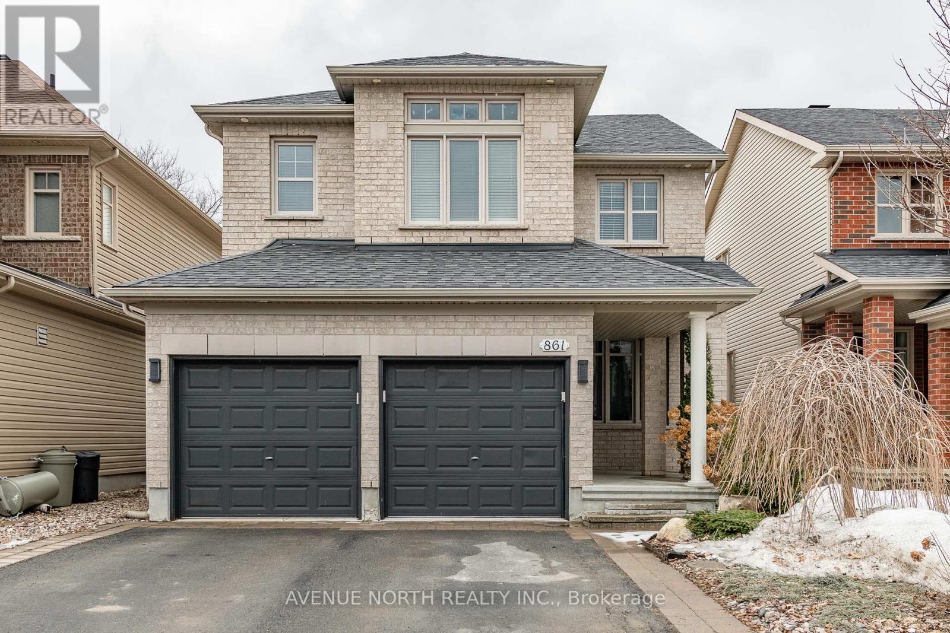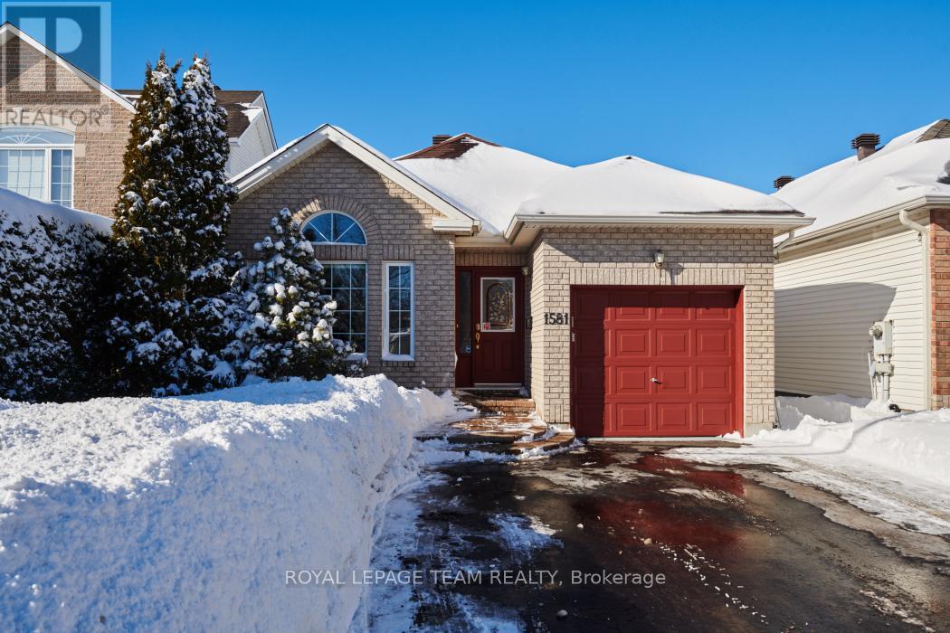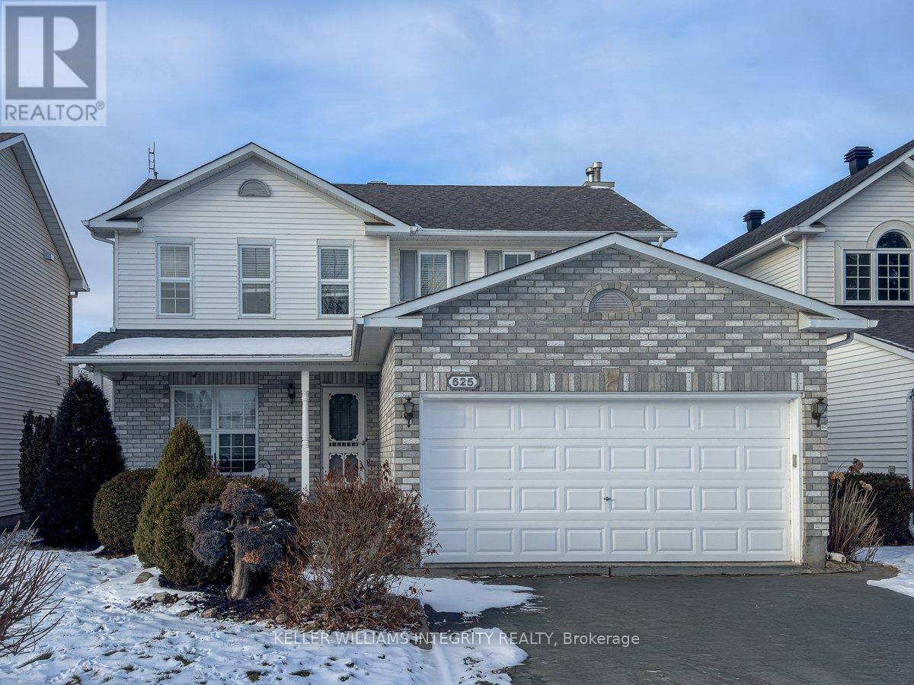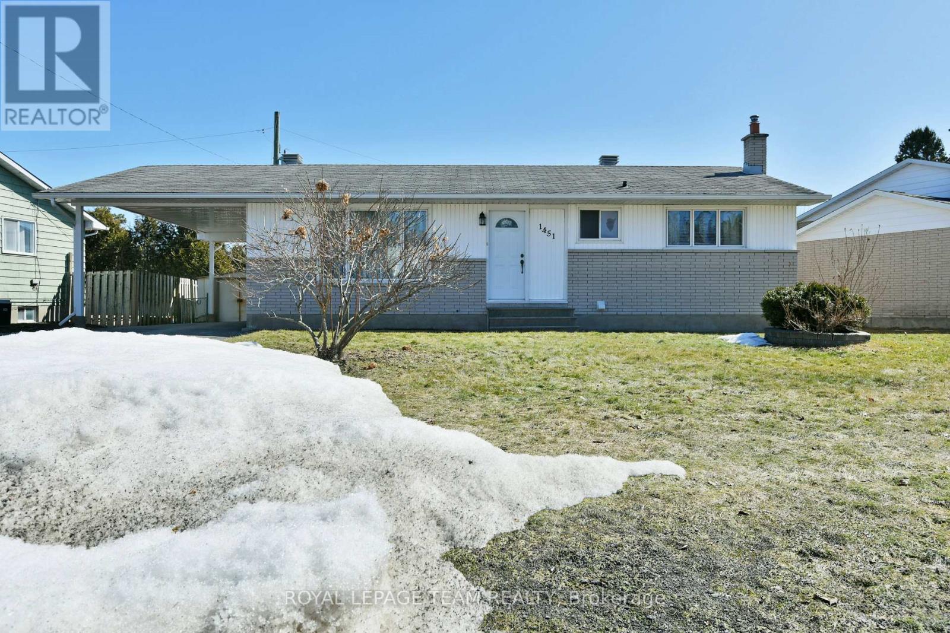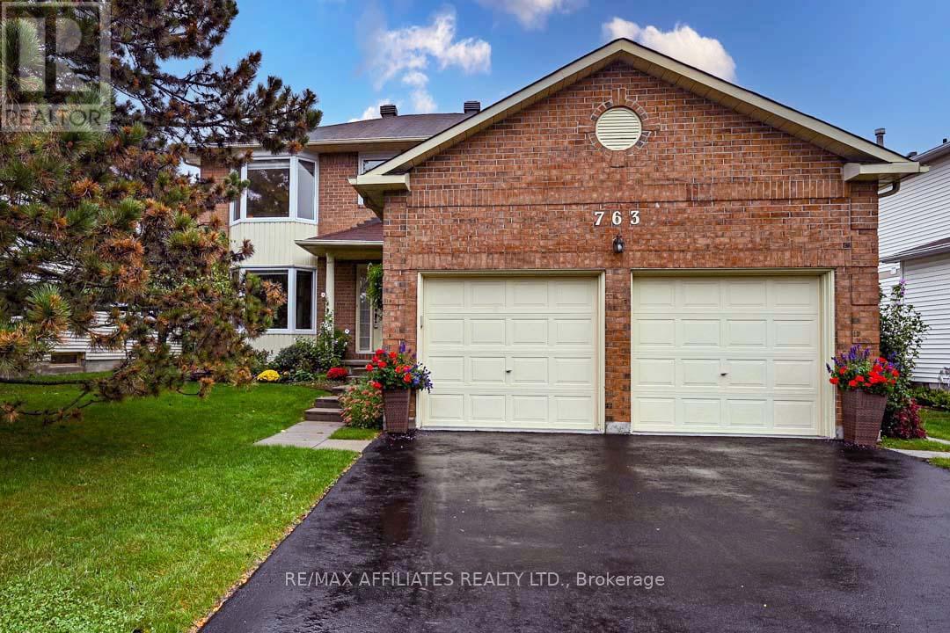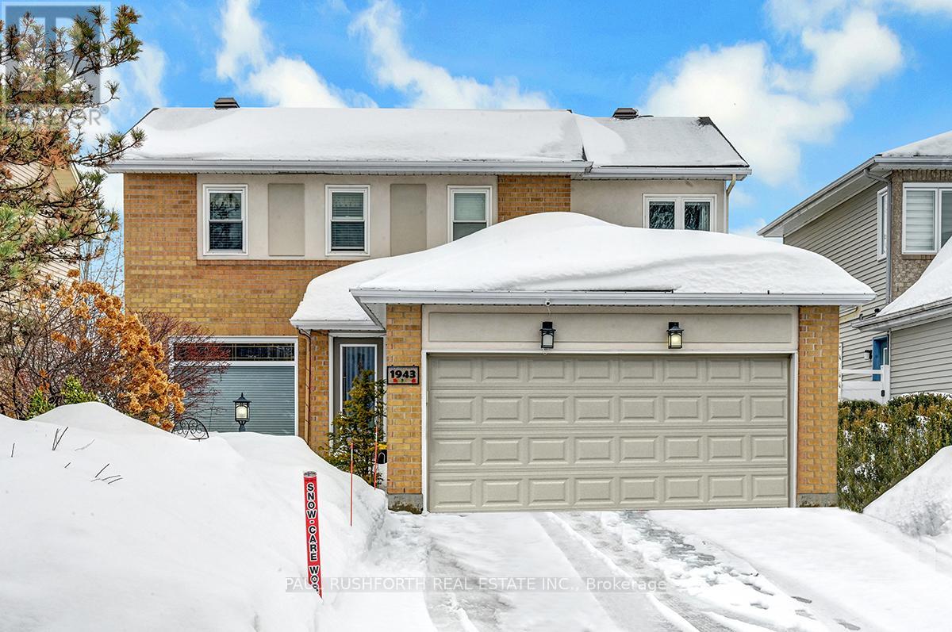Mirna Botros
613-600-26261149 St Jerome Crescent - $749,900
1149 St Jerome Crescent - $749,900
1149 St Jerome Crescent
$749,900
2004 - Convent Glen North
Ottawa, OntarioK1C2A7
4 beds
3 baths
6 parking
MLS#: X12061129Listed: 1 day agoUpdated:1 day ago
Description
Extremely well maintained single family home only ever having one family live in it since it was built. A beautiful French door welcomes you onto the main floor featuring a spacious living room with hardwood flooring, a cozy wood fireplace and an oversized window to flood the space in natural light, a formal dining room, eat-in kitchen, and a sunken family room. Upstairs boasts 4 great-sized bedrooms including a primary suite with a walk-in closet and ensuite with a stand alone shower. The lower level comes fully finished and ready to be used for any of your needs. Enjoy entertaining in the completely private backyard with tall hedges, mature trees and a durable PVC fence. This home is located in a premium location being close to many great schools, parks, the Bob MacQuarrie Rec Complex, quick access to the 174, lots of restaurants and shopping on St. Joseph Blvd, and you are also close to the Ottawa River. (id:58075)Details
Details for 1149 St Jerome Crescent, Ottawa, Ontario- Property Type
- Single Family
- Building Type
- House
- Storeys
- 2
- Neighborhood
- 2004 - Convent Glen North
- Land Size
- 48.5 x 114.6 FT
- Year Built
- -
- Annual Property Taxes
- $5,059
- Parking Type
- Attached Garage, Garage, Inside Entry
Inside
- Appliances
- Washer, Refrigerator, Dishwasher, Stove, Dryer
- Rooms
- 13
- Bedrooms
- 4
- Bathrooms
- 3
- Fireplace
- Woodstove
- Fireplace Total
- 1
- Basement
- Finished, N/A
Building
- Architecture Style
- -
- Direction
- Jeanne d'Arc Boulevard and Fortune Drive
- Type of Dwelling
- house
- Roof
- -
- Exterior
- Stone, Vinyl siding
- Foundation
- Poured Concrete
- Flooring
- -
Land
- Sewer
- Sanitary sewer
- Lot Size
- 48.5 x 114.6 FT
- Zoning
- -
- Zoning Description
- R1W
Parking
- Features
- Attached Garage, Garage, Inside Entry
- Total Parking
- 6
Utilities
- Cooling
- Central air conditioning
- Heating
- Forced air, Natural gas
- Water
- Municipal water
Feature Highlights
- Community
- Community Centre
- Lot Features
- -
- Security
- -
- Pool
- -
- Waterfront
- -


