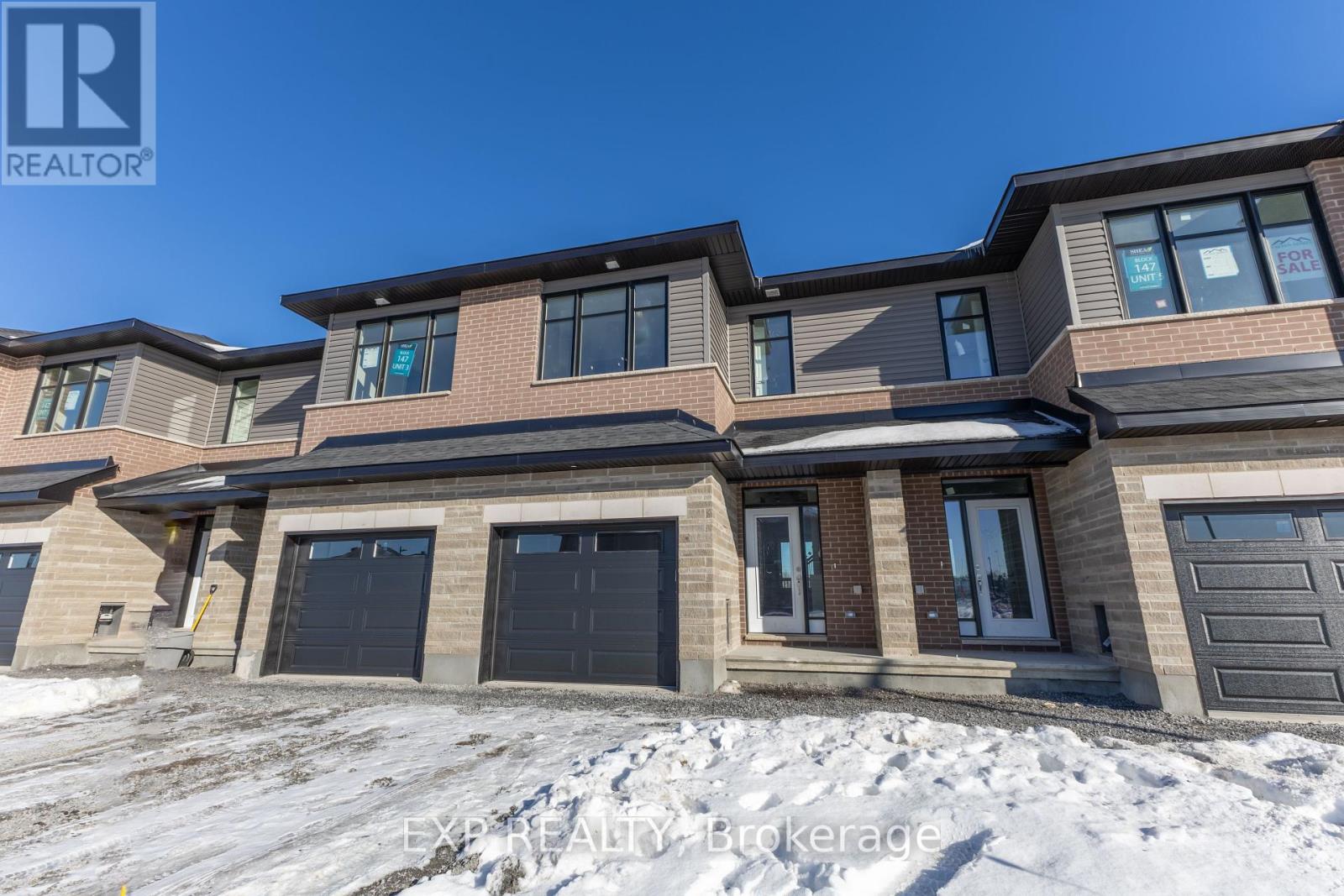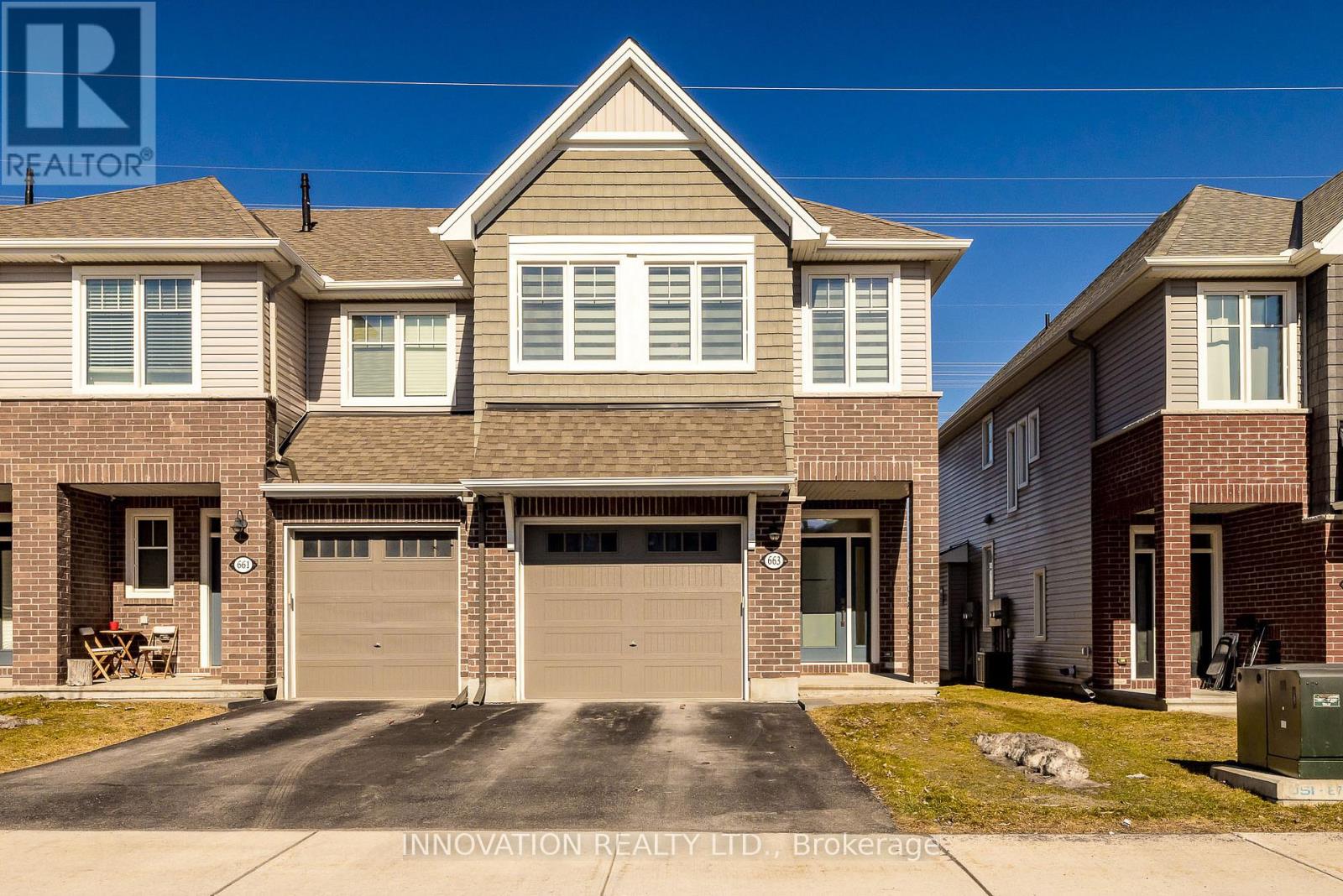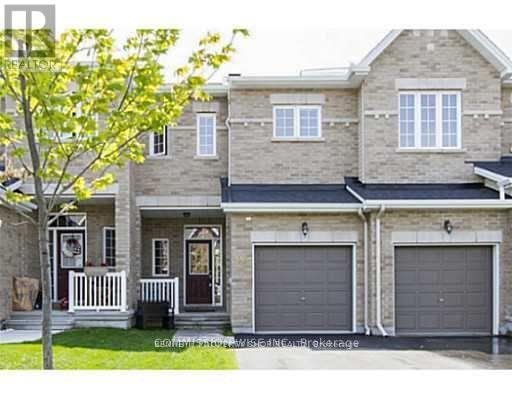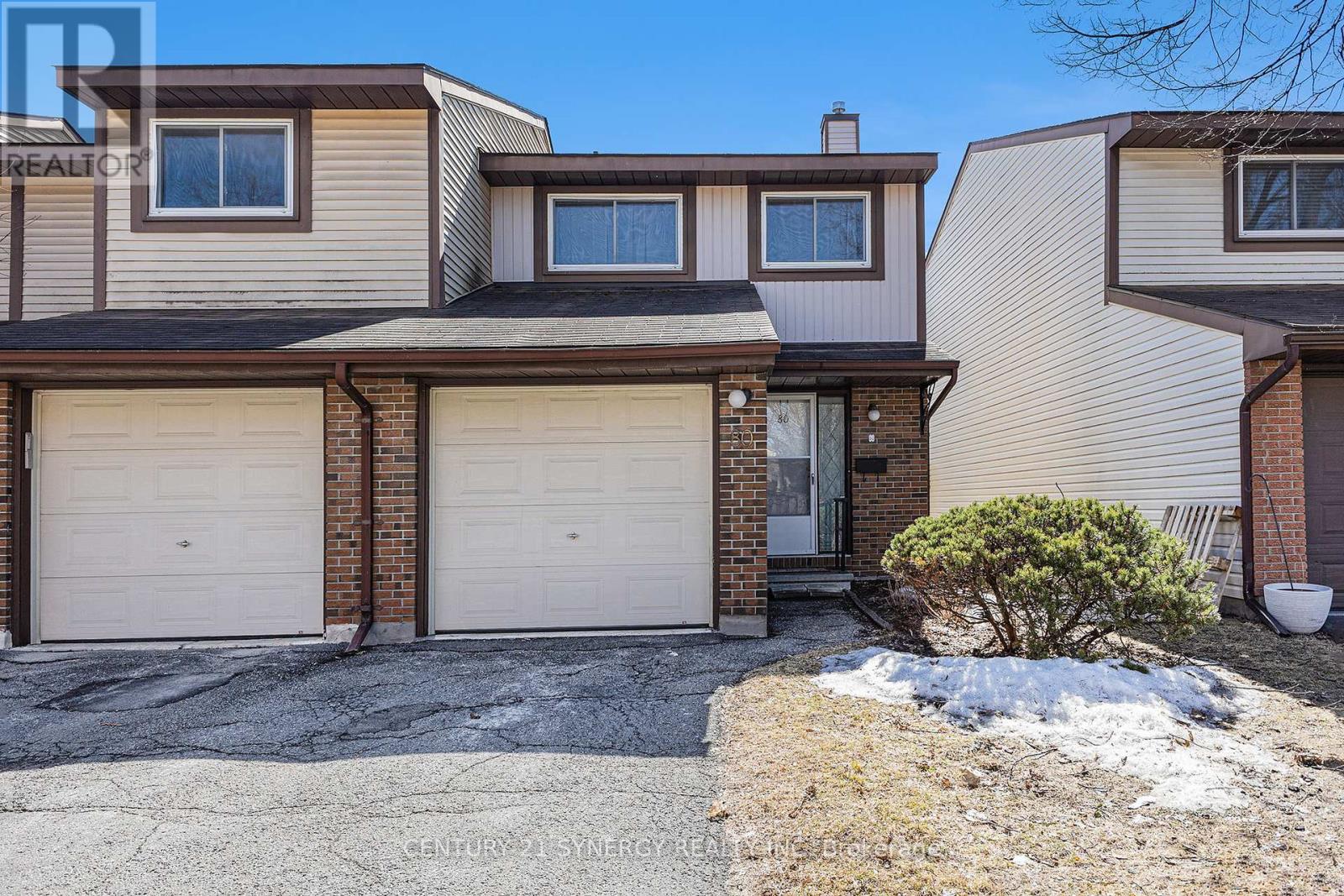Mirna Botros
613-600-2626607 Meadowcreek Circle - $537,000
607 Meadowcreek Circle - $537,000
607 Meadowcreek Circle
$537,000
9010 - Kanata - Emerald Meadows/Trailwest
Ottawa, OntarioK2M0J9
2 beds
2 baths
3 parking
MLS#: X12065782Listed: 8 days agoUpdated:8 days ago
Description
Elevate your style quotient and step into this one of a kind stylish and modern freehold townhome a truly unique and thoughtfully upgraded "pied-a-terre"! The main level has a Balinese design aesthetic featuring an inviting open-flow layout combining the kitchen, dining and living room. Recent kitchen updates include a modern backsplash installation, matte black spring kitchen sink faucet, resurfaced custom colour cabinets and upgraded hardware. The powder room is just downright elegant and crazy gorgeous. Black mosaic tile flooring, and a one of a kind vanity with stone vessel sink - My oh my what an exquisite fusion of style and refinement. Upstairs is a serene, organic and welcoming space. You'll find comfy neutral carpeting that wraps this level in warmth. The primary bedroom exudes understated elegance, with a walk-in closet ready to keep your space effortlessly organized, while the ensuite access adds a layer of seamless convenience. The bathroom, meanwhile, has been thoughtfully elevated, with a distinctive vanity upgrade that brings a subtle, refined edge to the space. Step into your personal haven and discover tranquility like never before. (id:58075)Details
Details for 607 Meadowcreek Circle, Ottawa, Ontario- Property Type
- Single Family
- Building Type
- Row Townhouse
- Storeys
- 3
- Neighborhood
- 9010 - Kanata - Emerald Meadows/Trailwest
- Land Size
- 21 x 44.3 FT
- Year Built
- -
- Annual Property Taxes
- $2,882
- Parking Type
- Attached Garage, Garage
Inside
- Appliances
- Washer, Refrigerator, Water meter, Dishwasher, Stove, Dryer, Microwave, Window Coverings, Garage door opener
- Rooms
- 9
- Bedrooms
- 2
- Bathrooms
- 2
- Fireplace
- -
- Fireplace Total
- -
- Basement
- -
Building
- Architecture Style
- -
- Direction
- Meadowbreeze Drive and Meadowbreeze Circle
- Type of Dwelling
- row_townhouse
- Roof
- -
- Exterior
- Brick, Vinyl siding
- Foundation
- Poured Concrete
- Flooring
- Hardwood, Carpeted, Ceramic
Land
- Sewer
- Sanitary sewer
- Lot Size
- 21 x 44.3 FT
- Zoning
- -
- Zoning Description
- -
Parking
- Features
- Attached Garage, Garage
- Total Parking
- 3
Utilities
- Cooling
- Central air conditioning
- Heating
- Forced air, Natural gas
- Water
- Municipal water
Feature Highlights
- Community
- -
- Lot Features
- Flat site, Dry
- Security
- -
- Pool
- -
- Waterfront
- -





















