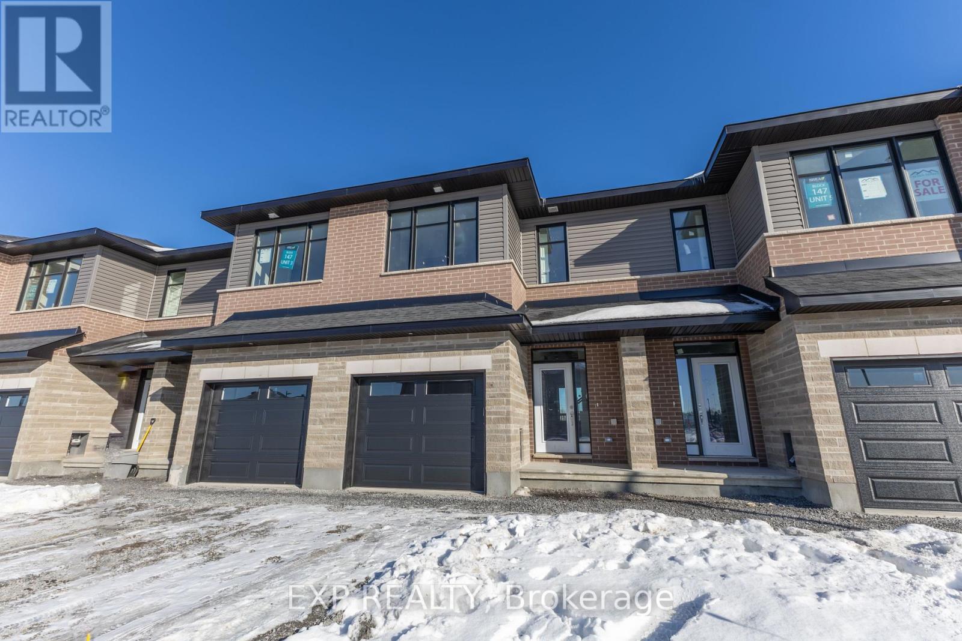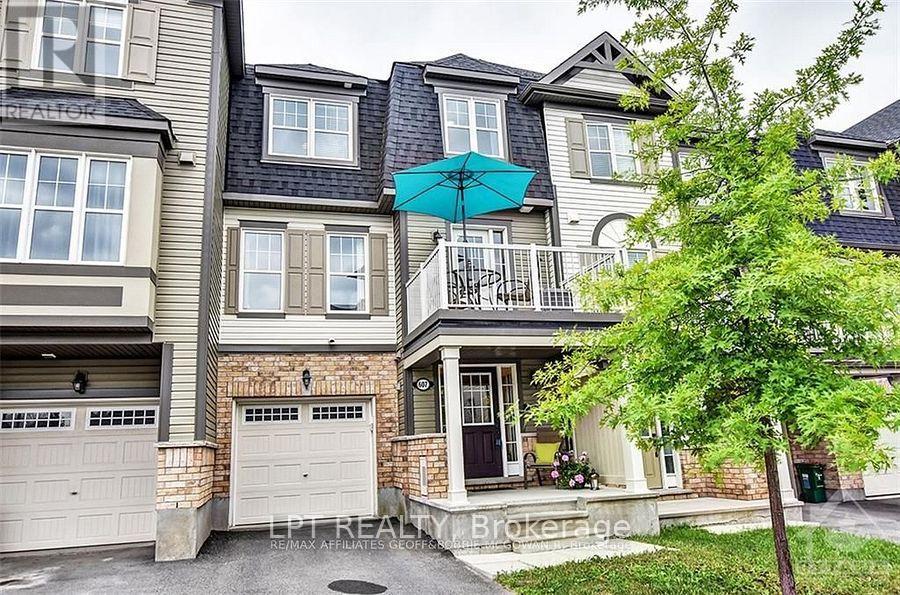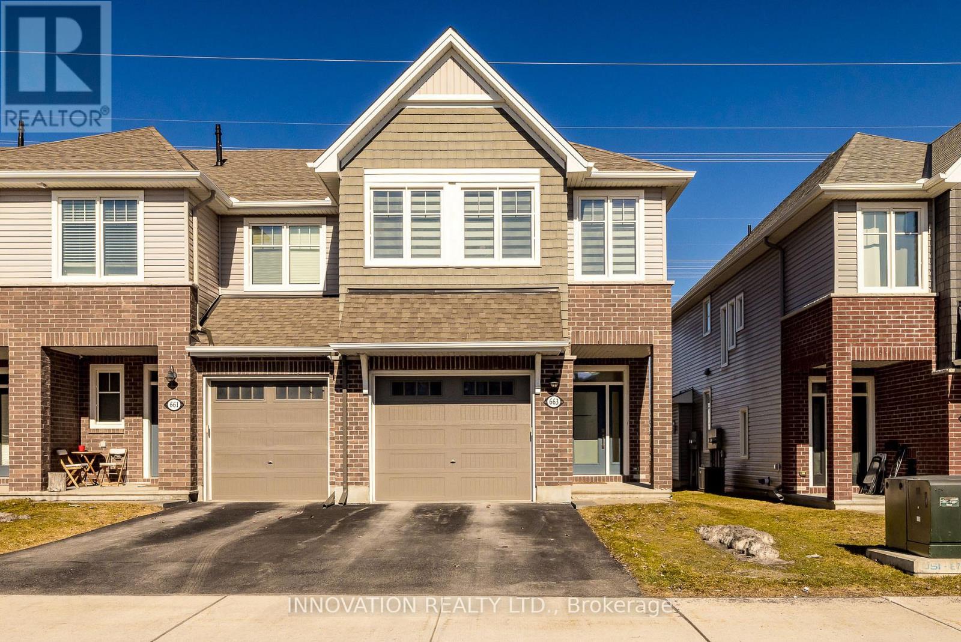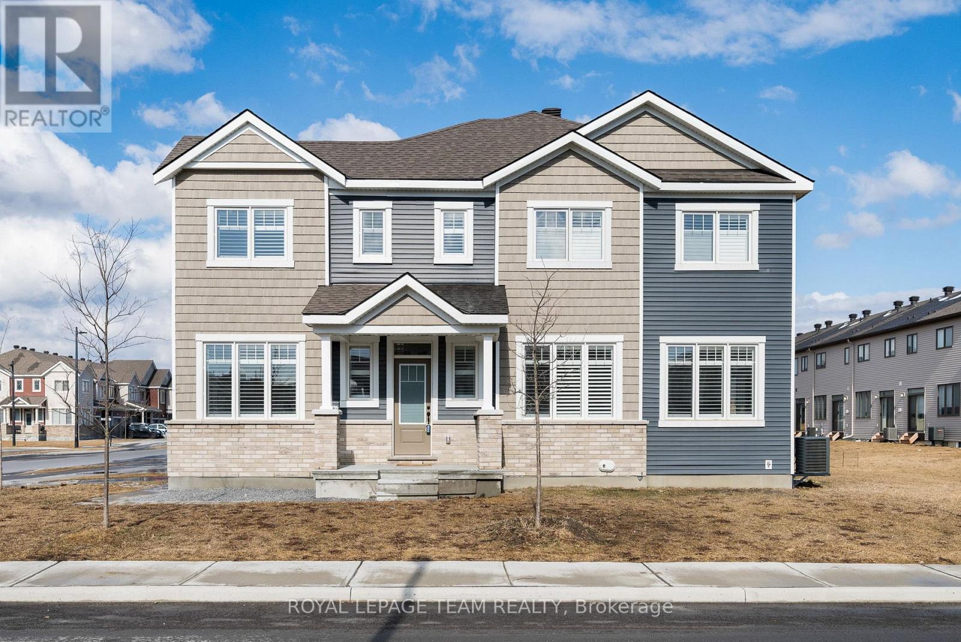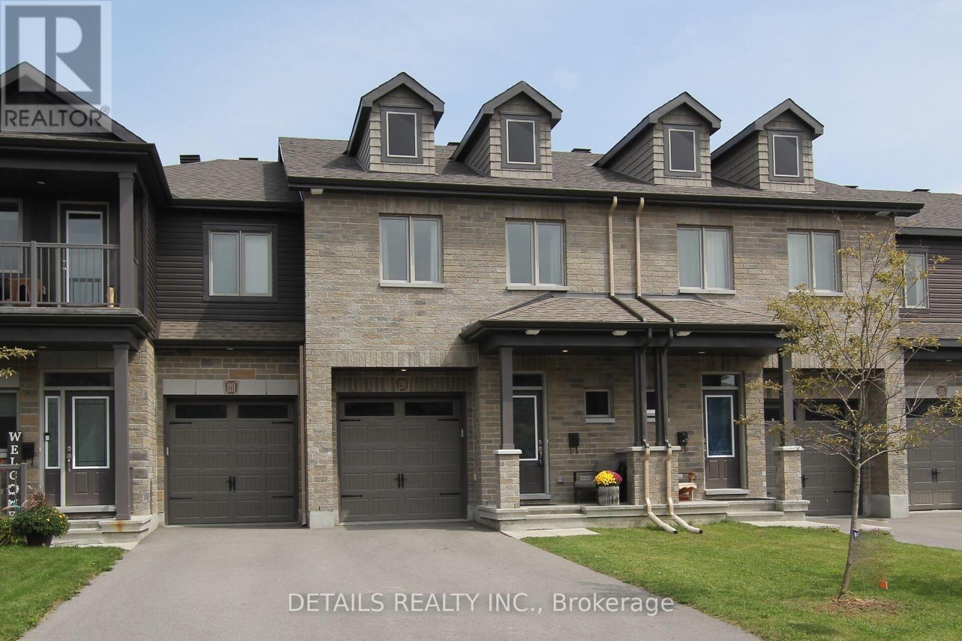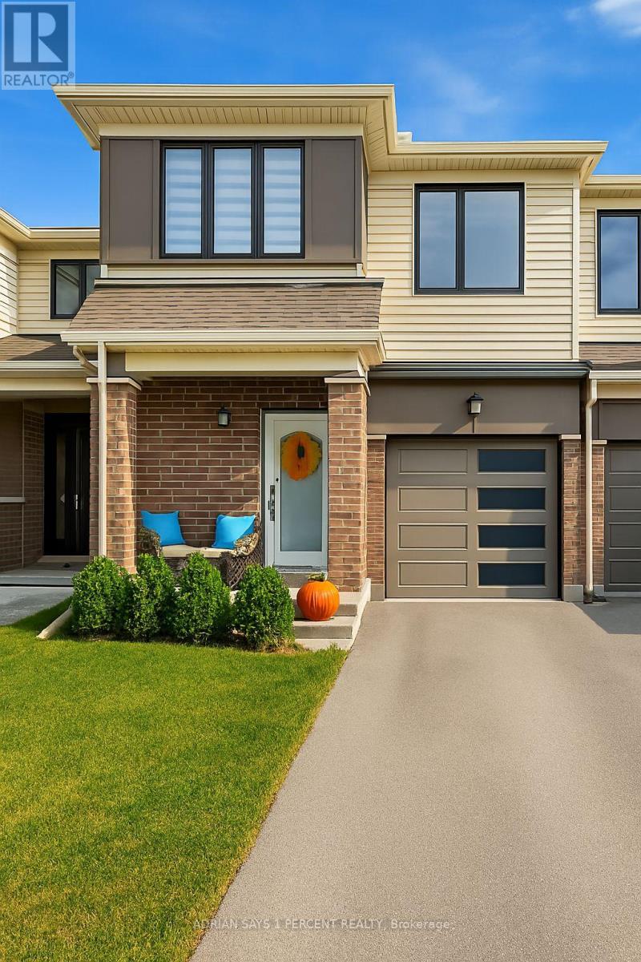Mirna Botros
613-600-2626211 Lift Lane - $769,900
211 Lift Lane - $769,900
211 Lift Lane
$769,900
9010 - Kanata - Emerald Meadows/Trailwest
Ottawa, OntarioK2V0M7
4 beds
3 baths
4 parking
MLS#: X12072997Listed: 6 days agoUpdated:4 days ago
Description
This is one you DONT want to miss! A stunning 4-bedroom + loft, 3-bathroom end-unit townhome nestled on a quiet, family-friendly street in Stittsville. This home has been perfectly laid out. The spacious foyer welcomes you in and features a large mudroom and a walk-in front hall closet. The wide-plank engineered oak flooring flows seamlessly throughout the open-concept main living areas.The kitchen is truly a standout, offering numerous upgrades including extended pantry storage on both sides, an expanded quartz island with breakfast bar, built-in microwave, 6-burner gas stove, and a wall-mounted hood fan. It overlooks the spacious dining area, filled with natural light from the surrounding windows. The living area offers plenty of room for seating and is centered around a cozy gas fireplace with a stylish tile surround.Upstairs, you will find 4 generous bedrooms, a loft space, main bath with quartz counters, and a walk-in laundry area with a folding table and cabinetry for added convenience. The primary bedroom is incredibly spacious, featuring a large walk-in closet and separate vanity space. The ensuite is expansive, with a large vanity offering plenty of storage, double sinks, a separate soaker tub, and a tiled shower complete with a built-in speaker in the potlight. The fully finished basement includes a large recreation area with upgraded vinyl flooring along with ample storage and a rough-in for a future bathroom. This home is located on a premium lot with an extended backyard, offering extra space for entertaining, privacy, and a shed. The large interlock patio with a gazebo creates an ideal setting for gatherings, while not compromising on green space. Located near great schools, parks, shopping, transit, 417 access, and more! Over $50,000 in upgrades in this home! 24hrs on all offers as form 244 (id:58075)Details
Details for 211 Lift Lane, Ottawa, Ontario- Property Type
- Single Family
- Building Type
- Row Townhouse
- Storeys
- 2
- Neighborhood
- 9010 - Kanata - Emerald Meadows/Trailwest
- Land Size
- 25.7 x 125.1 FT
- Year Built
- -
- Annual Property Taxes
- $5,600
- Parking Type
- Attached Garage, Garage
Inside
- Appliances
- Washer, Refrigerator, Dishwasher, Stove, Dryer, Microwave, Play structure, Water Heater
- Rooms
- 8
- Bedrooms
- 4
- Bathrooms
- 3
- Fireplace
- -
- Fireplace Total
- 1
- Basement
- Finished, Full
Building
- Architecture Style
- -
- Direction
- Abbott St
- Type of Dwelling
- row_townhouse
- Roof
- -
- Exterior
- Brick, Vinyl siding
- Foundation
- Poured Concrete
- Flooring
- -
Land
- Sewer
- Sanitary sewer
- Lot Size
- 25.7 x 125.1 FT
- Zoning
- -
- Zoning Description
- -
Parking
- Features
- Attached Garage, Garage
- Total Parking
- 4
Utilities
- Cooling
- Central air conditioning
- Heating
- Forced air, Natural gas
- Water
- Municipal water
Feature Highlights
- Community
- -
- Lot Features
- -
- Security
- -
- Pool
- -
- Waterfront
- -








