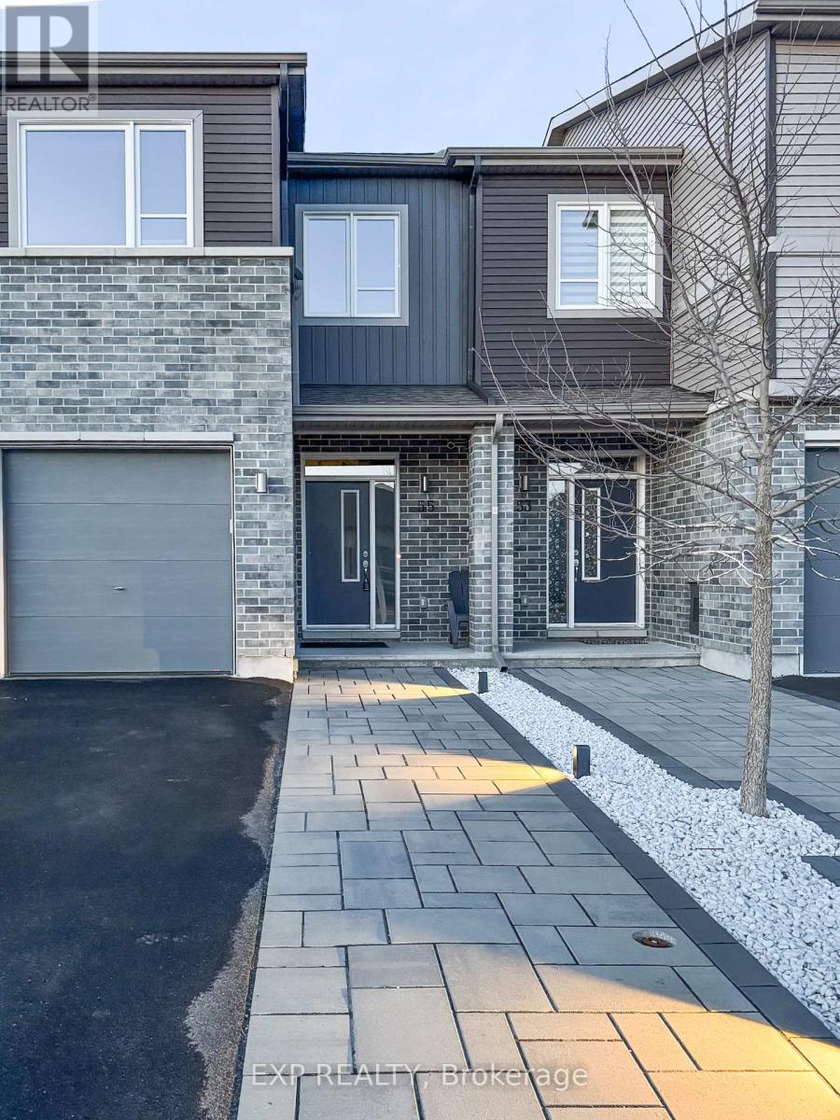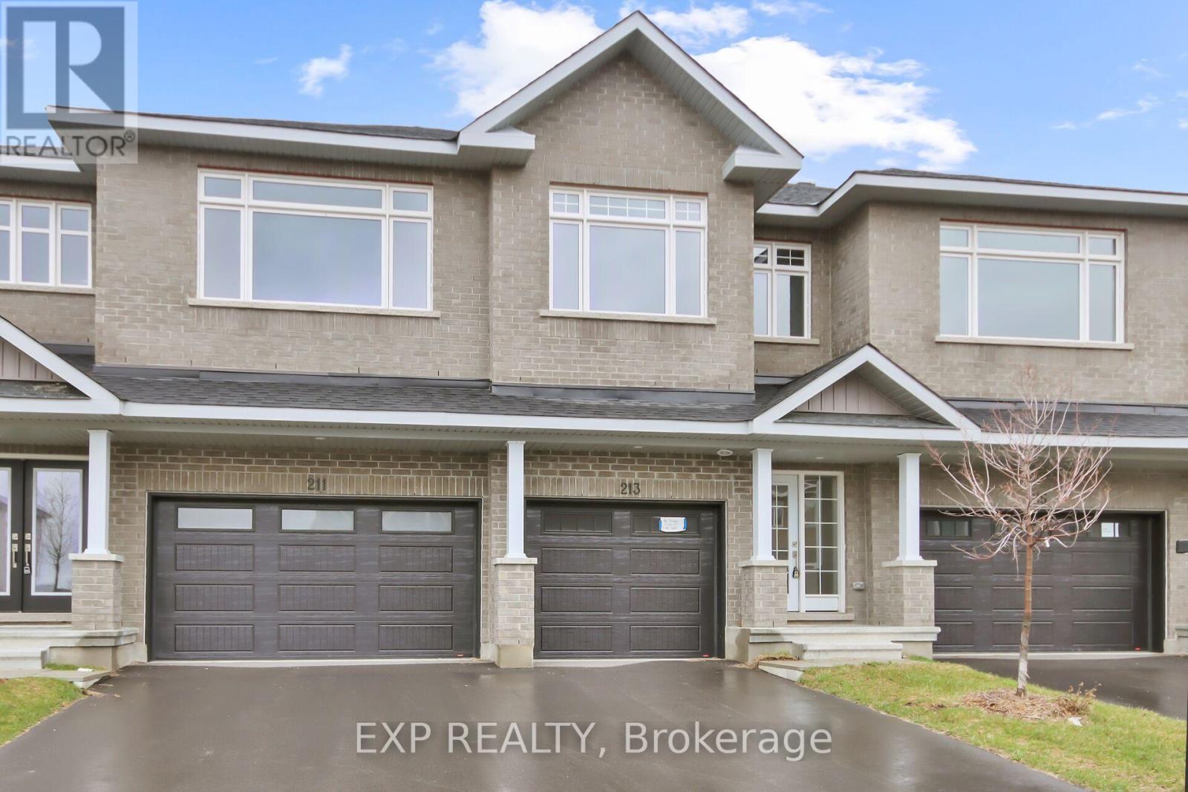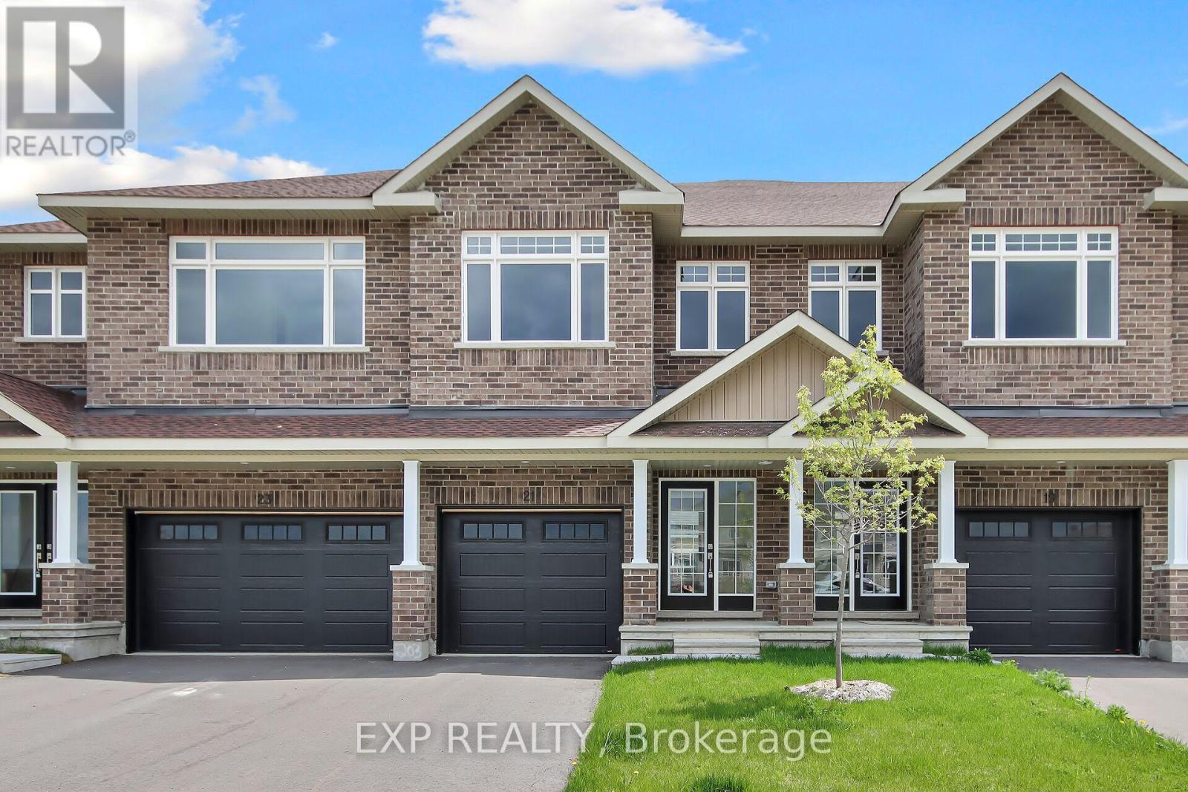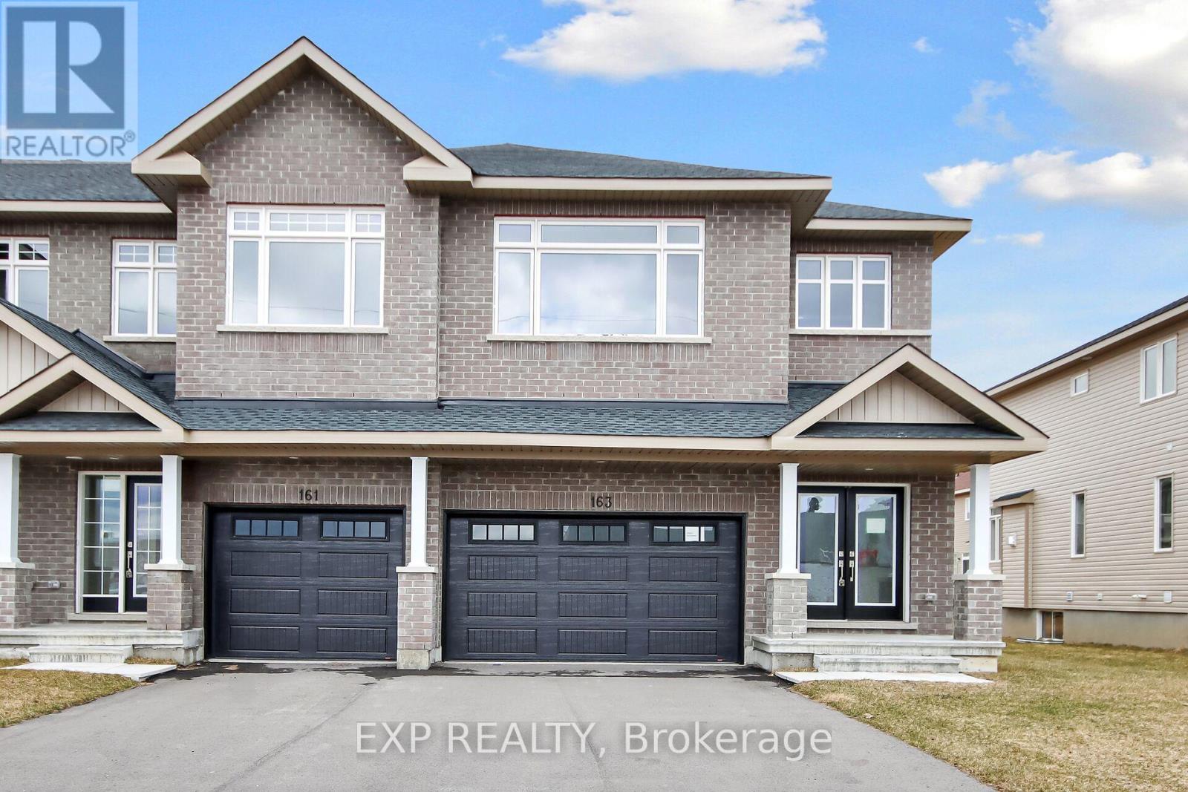Mirna Botros
613-600-2626177 Mississippi Road - $459,900
177 Mississippi Road - $459,900
177 Mississippi Road
$459,900
909 - Carleton Place
Carleton Place, OntarioK7C4J7
4 beds
2 baths
3 parking
MLS#: X12081511Listed: 4 days agoUpdated:4 days ago
Description
Solid, affordable, well taken care of and ready for immediate occupancy. This popular 2 story row unit townhome is just down the street from Carleton Place's gem...The Mississippi Lake/River and the ever popular Riverside Park with its sandy beach, water features, safe swimming and plenty of room for picnic's , canoeing and much more. Three good size upper level bedrooms and a fourth one in the lower level, all three levels here are fully finished, main floor is open concept with a patio door the the oversized back deck and fenced yard. The kitchen has lots of counter and cupboard space, the stairs up and down have just been carpeted and there is room to park in the garage and put two more cars in the driveway. We are "move in ready". (id:58075)Details
Details for 177 Mississippi Road, Carleton Place, Ontario- Property Type
- Single Family
- Building Type
- Row Townhouse
- Storeys
- 2
- Neighborhood
- 909 - Carleton Place
- Land Size
- 21.7 x 136.2 FT
- Year Built
- -
- Annual Property Taxes
- $2,840
- Parking Type
- Attached Garage, Garage
Inside
- Appliances
- Refrigerator, Dishwasher, Stove, Garage door opener remote(s), Water Heater
- Rooms
- 11
- Bedrooms
- 4
- Bathrooms
- 2
- Fireplace
- -
- Fireplace Total
- -
- Basement
- Partially finished, Full
Building
- Architecture Style
- -
- Direction
- Morris
- Type of Dwelling
- row_townhouse
- Roof
- -
- Exterior
- Brick, Vinyl siding
- Foundation
- Poured Concrete
- Flooring
- -
Land
- Sewer
- Sanitary sewer
- Lot Size
- 21.7 x 136.2 FT
- Zoning
- -
- Zoning Description
- Residential
Parking
- Features
- Attached Garage, Garage
- Total Parking
- 3
Utilities
- Cooling
- Central air conditioning
- Heating
- Forced air, Natural gas
- Water
- Municipal water
Feature Highlights
- Community
- -
- Lot Features
- -
- Security
- -
- Pool
- -
- Waterfront
- -



















