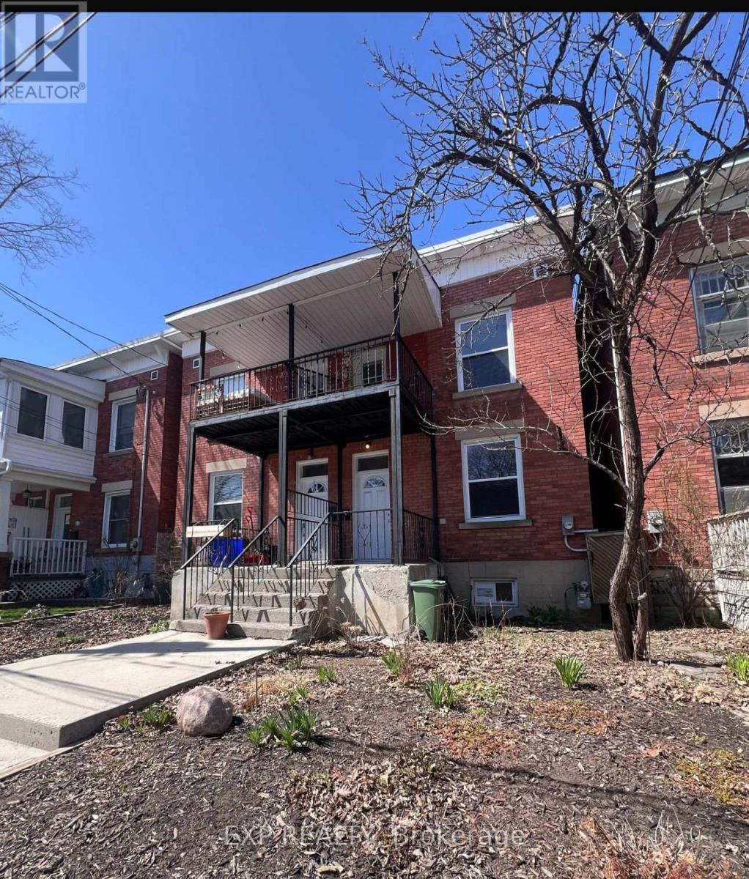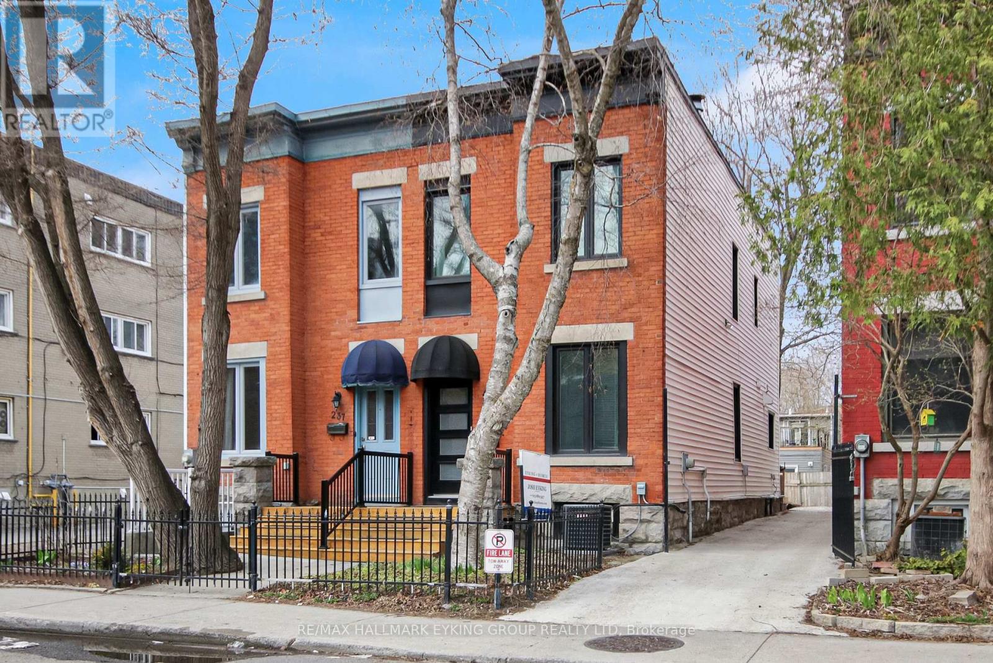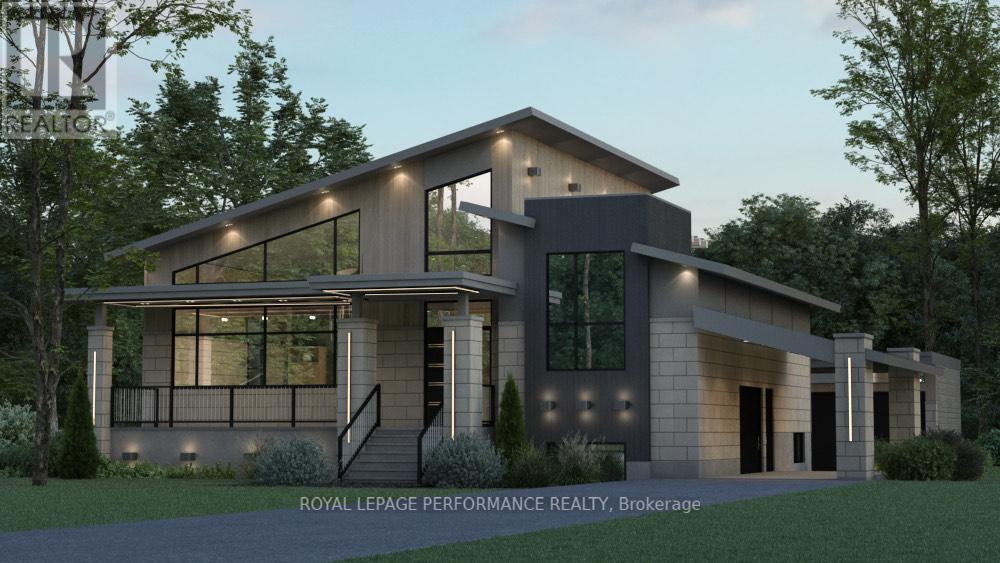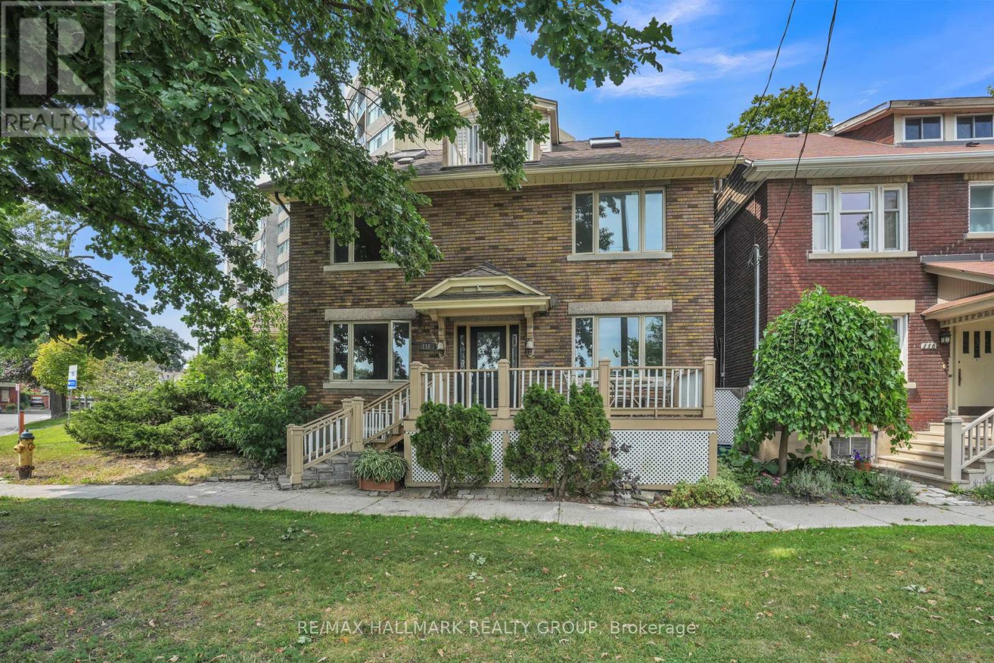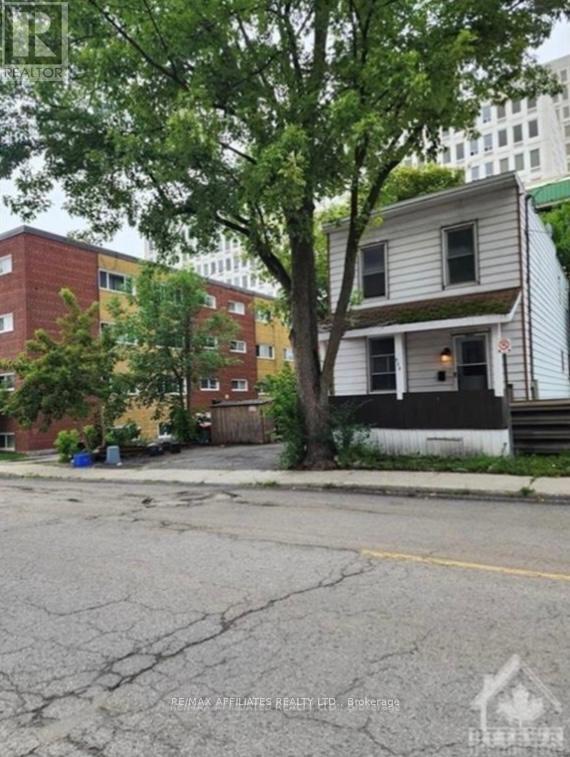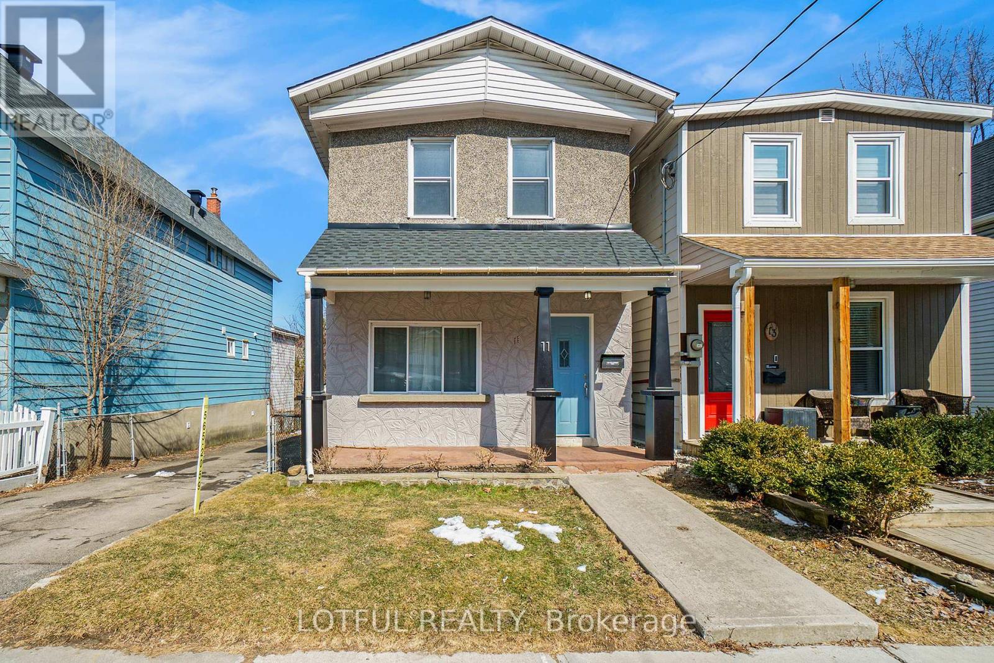Mirna Botros
613-600-262620 Remembrance Crescent - $4,500
20 Remembrance Crescent - $4,500
20 Remembrance Crescent
$4,500
3602 - Riverview Park
Ottawa, OntarioK1G6N4
4 beds
3 baths
4 parking
MLS#: X12097269Listed: 11 days agoUpdated:10 days ago
Description
Flooring: Tile, Flooring: Hardwood. AVAILABLE MAY 1ST! This expansive 2,500+ sq. ft. double garage home is ideally located just steps from CHEO and the General Hospital, with a short commute to downtown. Featuring 4 bedrooms, a den, and 2.5 bathrooms, it offers plenty of space for families or those who love to entertain. The home welcomes you with gleaming hardwood floors and cathedral ceilings over the family room, creating a bright and elegant atmosphere. The beautiful kitchen overlooks the backyard, and you'll love the deep cove baseboards, crown moulding, and walk-in closets in three of the bedrooms. Large windows and patio doors flood the home with natural light and lead to a stunning composite deck with a large pergola is perfect for relaxing or entertaining in your fully fenced backyard. The basement is partially finished, offering additional space to suit your needs.This is truly a wonderful place to call home. Requirements: Credit check, proof of employment, and rental application required for all applicants. Deposit: $9,000 **Photos are from previous tenancy. (id:58075)Details
Details for 20 Remembrance Crescent, Ottawa, Ontario- Property Type
- Single Family
- Building Type
- House
- Storeys
- 2
- Neighborhood
- 3602 - Riverview Park
- Land Size
- 35.3 x 97.4 M
- Year Built
- -
- Annual Property Taxes
- -
- Parking Type
- Garage
Inside
- Appliances
- -
- Rooms
- 11
- Bedrooms
- 4
- Bathrooms
- 3
- Fireplace
- -
- Fireplace Total
- 1
- Basement
- Partially finished, N/A
Building
- Architecture Style
- -
- Direction
- SMYTH TO VALOUR TO REMEMBRANCE
- Type of Dwelling
- house
- Roof
- -
- Exterior
- Brick
- Foundation
- Block
- Flooring
- -
Land
- Sewer
- Sanitary sewer
- Lot Size
- 35.3 x 97.4 M
- Zoning
- -
- Zoning Description
- -
Parking
- Features
- Garage
- Total Parking
- 4
Utilities
- Cooling
- Central air conditioning
- Heating
- Forced air, Natural gas
- Water
- Municipal water
Feature Highlights
- Community
- -
- Lot Features
- In suite Laundry
- Security
- -
- Pool
- -
- Waterfront
- -
