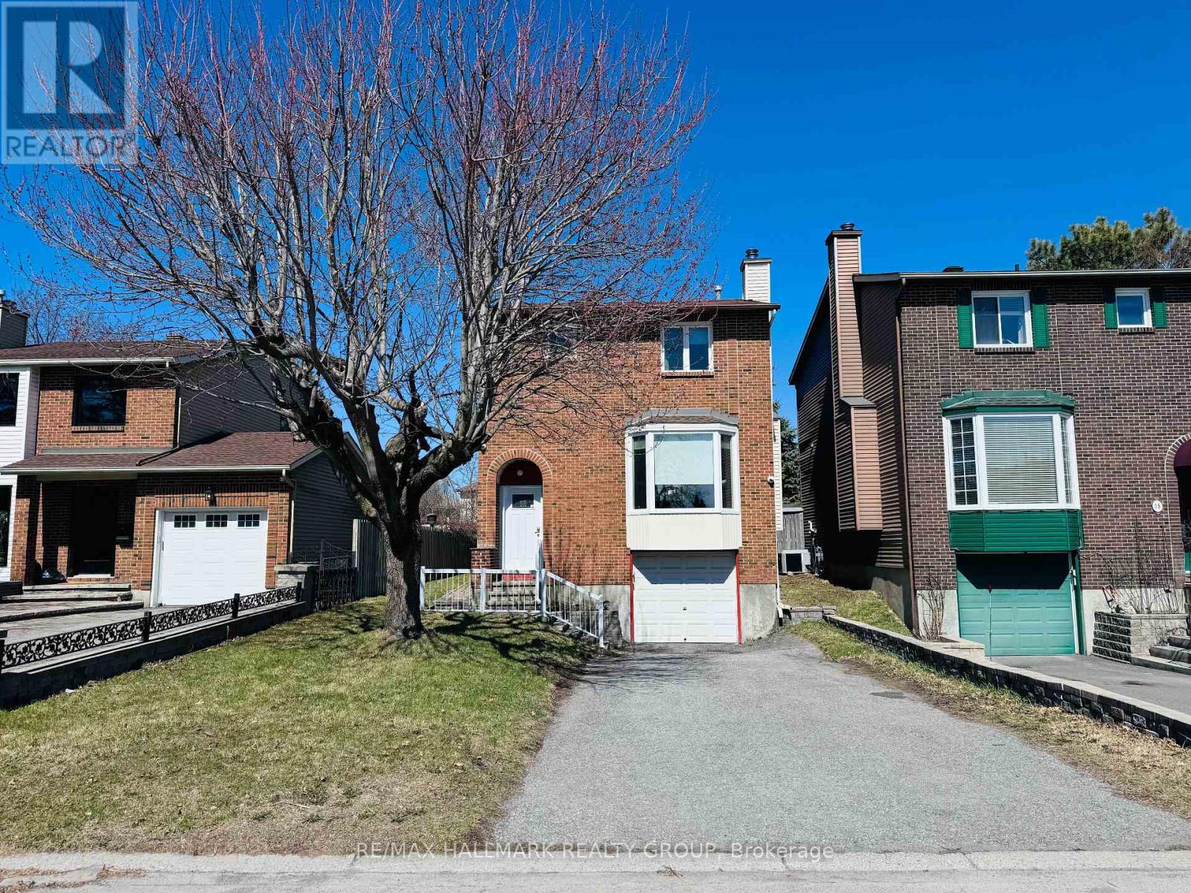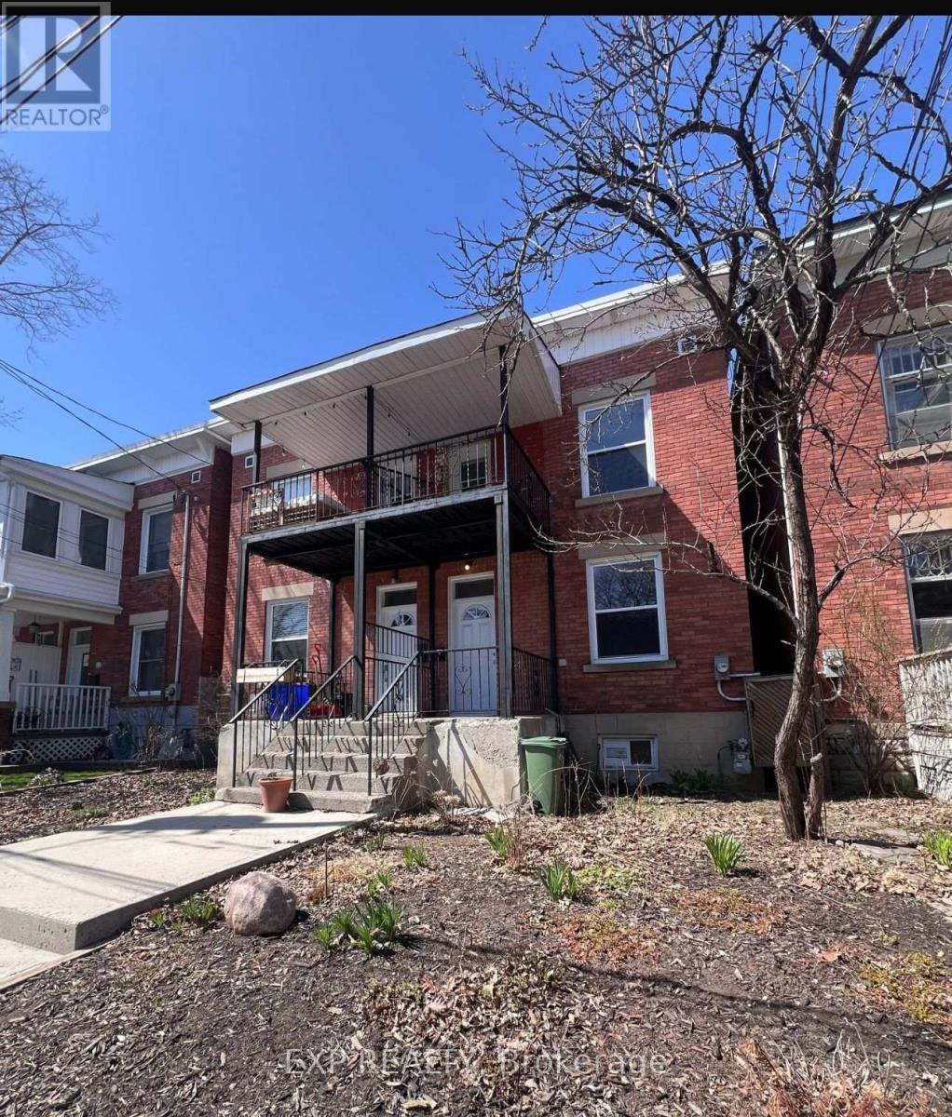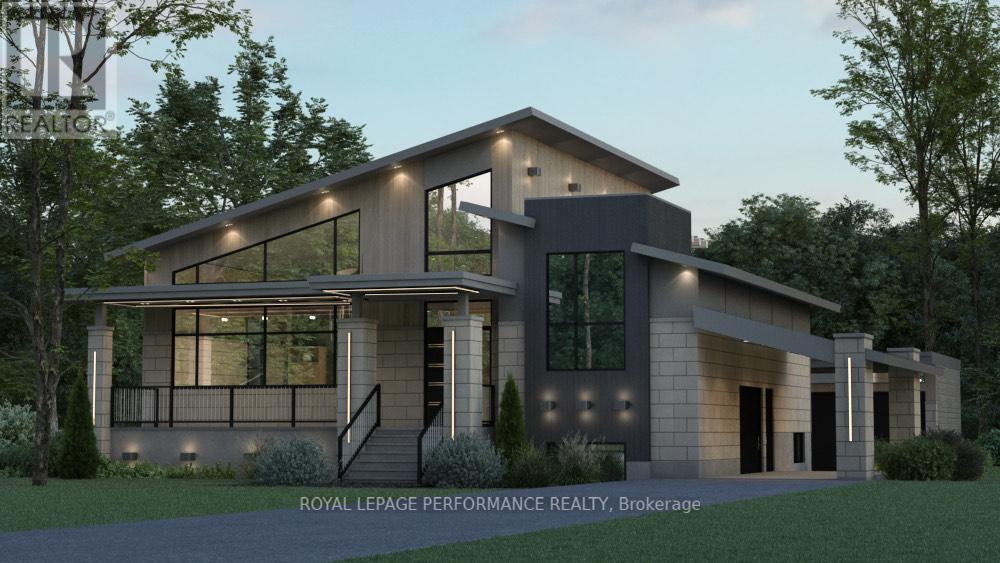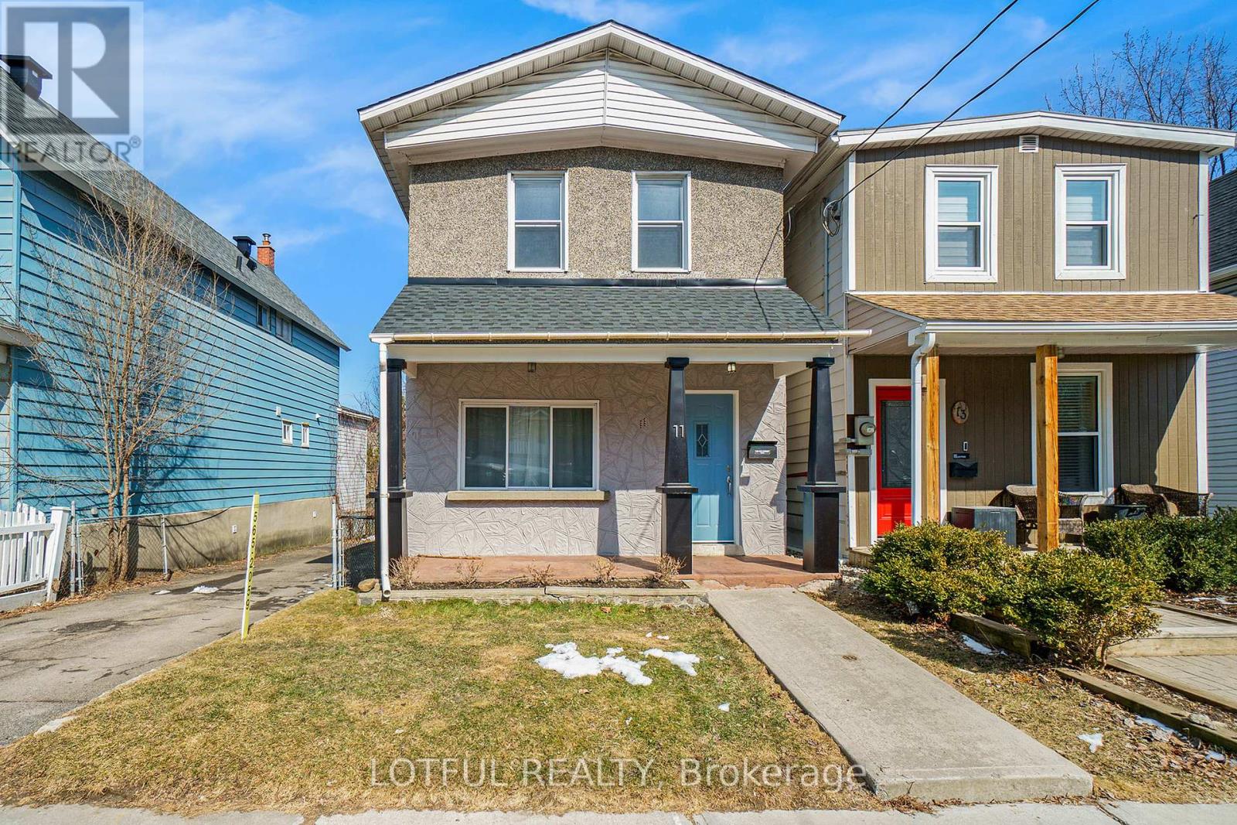Mirna Botros
613-600-26261056 Harkness Avenue - $2,400
1056 Harkness Avenue - $2,400
1056 Harkness Avenue
$2,400
4605 - Riverside Park
Ottawa, OntarioK1V6P1
3 beds
1 baths
1 parking
MLS#: X12114733Listed: 3 days agoUpdated:3 days ago
Description
This is a brand new apartment that has been created with a contemporary finish. Almost everything is new and has not yet been lived in. The 3 bedrooms are only partly below ground level and the basement kitchen / living / dining space is quite large. This unit has its own separate entrance through the side door on the driveway. All the appliances and kitchen are brand new. This unit has its own laundry center. Walking distance to the O-train and only a few stops from downtown, this is a great location for commuters. Groceries, parks, transit and lots of amenities are all walking distance. Tenants have exclusive use of the backyard. Applicants should submit a credit check, proof of income, ID and any other supporting documents available. Tenants are responsible for their electricity. There is a flat monthly additional charge for water, hot water tank rental and gas. Shared driveway. (id:58075)Details
Details for 1056 Harkness Avenue, Ottawa, Ontario- Property Type
- Single Family
- Building Type
- House
- Storeys
- 1.5
- Neighborhood
- 4605 - Riverside Park
- Land Size
- -
- Year Built
- -
- Annual Property Taxes
- -
- Parking Type
- No Garage
Inside
- Appliances
- -
- Rooms
- 7
- Bedrooms
- 3
- Bathrooms
- 1
- Fireplace
- -
- Fireplace Total
- -
- Basement
- Finished, Separate entrance, N/A
Building
- Architecture Style
- -
- Direction
- Walkley and Avoncourt
- Type of Dwelling
- house
- Roof
- -
- Exterior
- Steel, Brick
- Foundation
- Poured Concrete
- Flooring
- -
Land
- Sewer
- Sanitary sewer
- Lot Size
- -
- Zoning
- -
- Zoning Description
- -
Parking
- Features
- No Garage
- Total Parking
- 1
Utilities
- Cooling
- Central air conditioning
- Heating
- Forced air, Natural gas
- Water
- Municipal water
Feature Highlights
- Community
- -
- Lot Features
- Flat site, In suite Laundry
- Security
- -
- Pool
- -
- Waterfront
- -


















