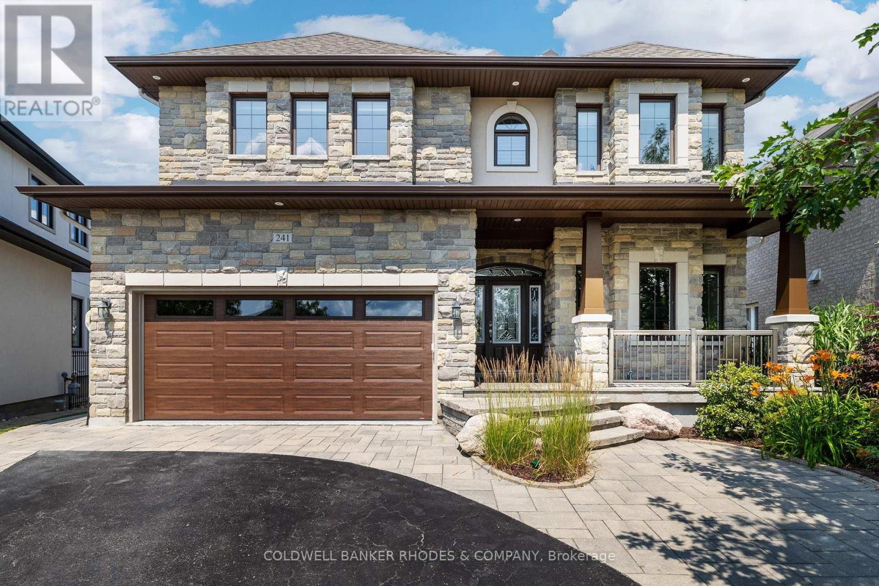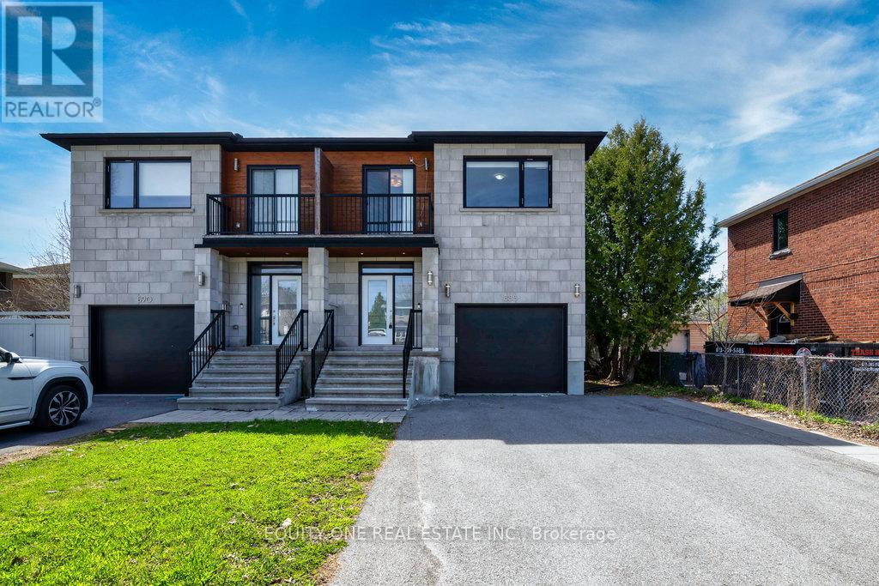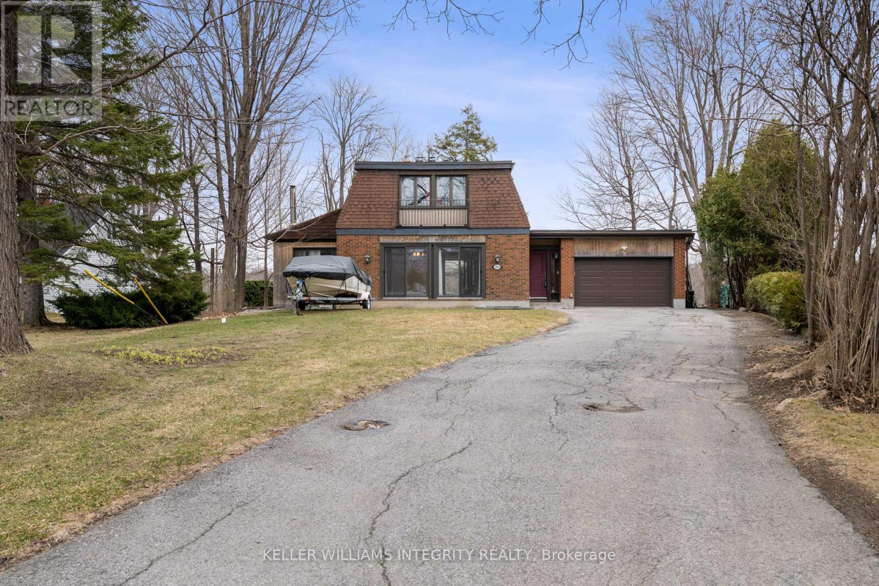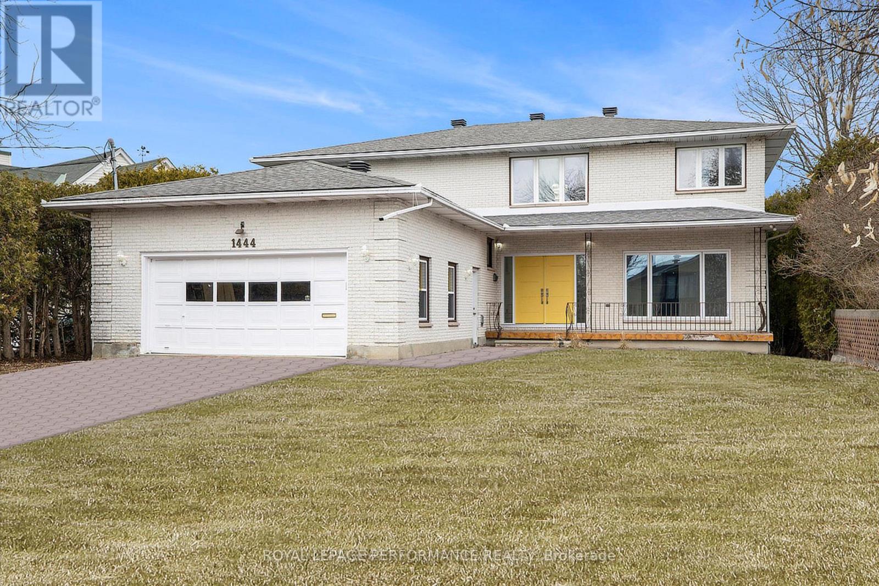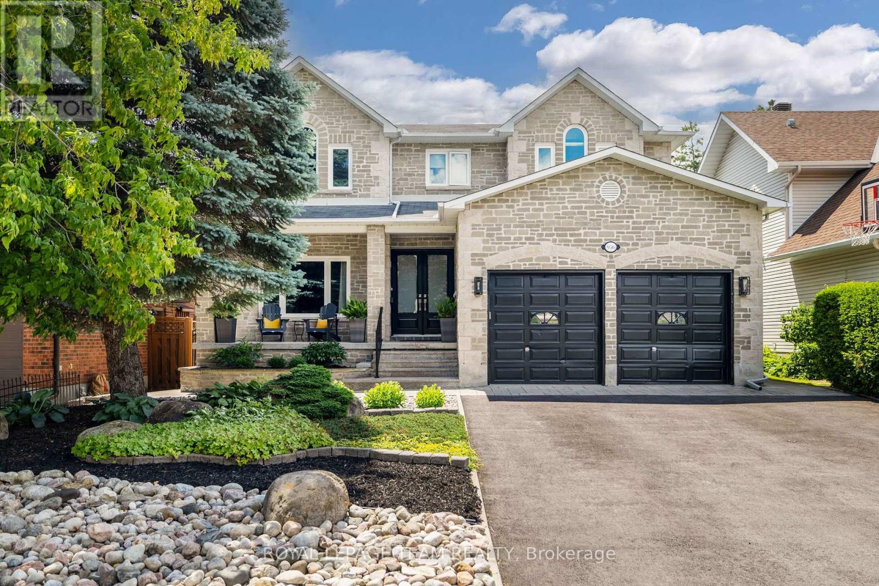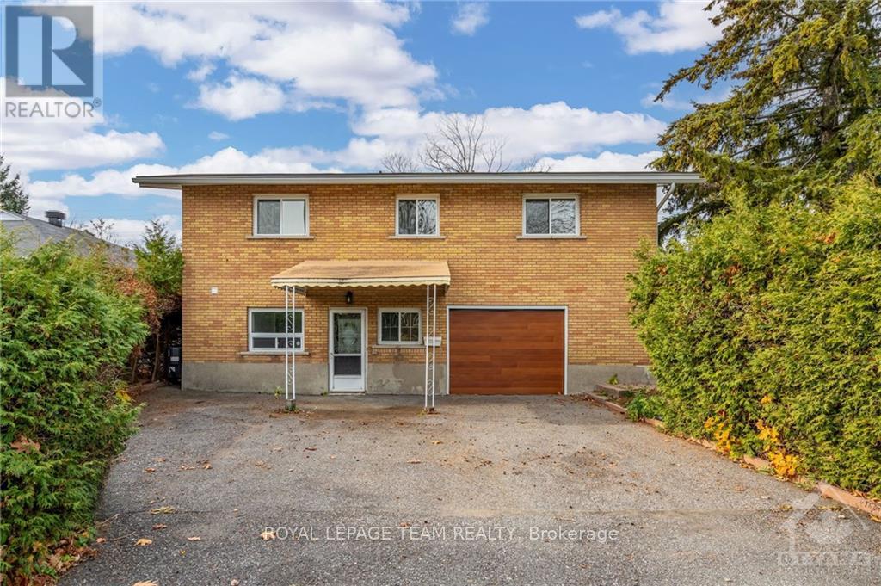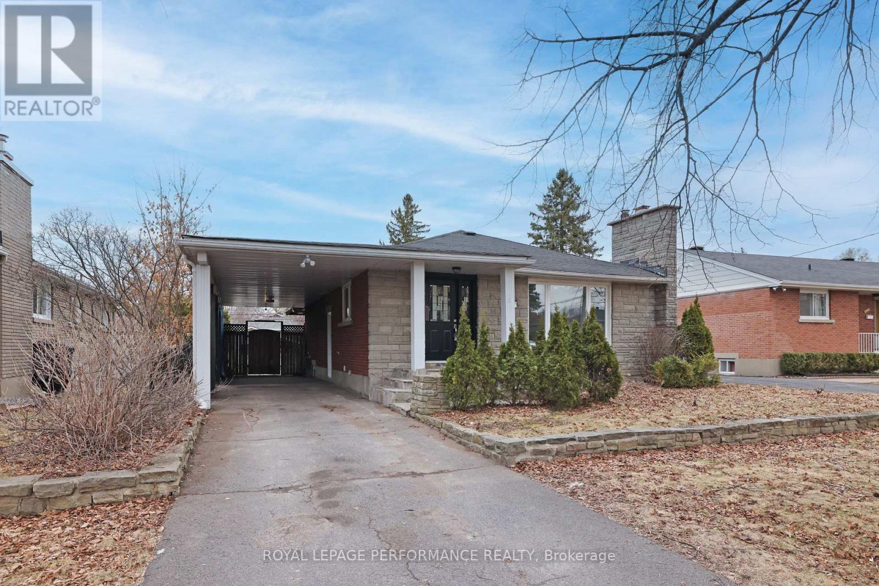Mirna Botros
613-600-262662 Chippewa Avenue - $1,049,000
62 Chippewa Avenue - $1,049,000
62 Chippewa Avenue
$1,049,000
7301 - Meadowlands/St. Claire Gardens
Ottawa, OntarioK2G1Y2
5 beds
5 baths
6 parking
MLS#: X12100207Listed: 20 days agoUpdated:about 15 hours ago
Description
Stunning and spacious home in sought-after City View (St. Claire Gardens), offering over 2,500 sq ft above grade plus a generous lower-level secondary suite. The main dwelling features 4 large bedrooms upstairs and 3 bathrooms, including a private ensuite in the primary bedroom. Hardwood and tile flooring throughout, no carpet. Enjoy a bright living room, separate family room with a wood-burning fireplace, a south-facing rear deck, and an upper-level balcony. The lower suite includes a private side entrance, its own garage space with inside access, 2 full bathrooms, a bedroom, kitchen, living room, and a den, ideal for multigenerational living or rental income. Built in 1975, this home includes 3 fireplaces (2 gas) and has seen numerous updates: A/C, roof, windows, door hardware, and railing. Walk to College Square, Merivale Rd, Baseline transit, and Algonquin College. (id:58075)Details
Details for 62 Chippewa Avenue, Ottawa, Ontario- Property Type
- Single Family
- Building Type
- House
- Storeys
- 2
- Neighborhood
- 7301 - Meadowlands/St. Claire Gardens
- Land Size
- 68.5 x 90 FT
- Year Built
- -
- Annual Property Taxes
- $8,060
- Parking Type
- Attached Garage, Garage
Inside
- Appliances
- Dishwasher, Dryer, Hood Fan, Two stoves, Two Washers, Water Heater, Two Refrigerators
- Rooms
- 21
- Bedrooms
- 5
- Bathrooms
- 5
- Fireplace
- -
- Fireplace Total
- 3
- Basement
- Apartment in basement, Separate entrance, N/A
Building
- Architecture Style
- -
- Direction
- Baseline and Woodroffe
- Type of Dwelling
- house
- Roof
- -
- Exterior
- Brick, Stucco
- Foundation
- Poured Concrete
- Flooring
- -
Land
- Sewer
- Sanitary sewer
- Lot Size
- 68.5 x 90 FT
- Zoning
- -
- Zoning Description
- R1FF
Parking
- Features
- Attached Garage, Garage
- Total Parking
- 6
Utilities
- Cooling
- Central air conditioning
- Heating
- Forced air, Natural gas
- Water
- Municipal water
Feature Highlights
- Community
- -
- Lot Features
- In-Law Suite
- Security
- -
- Pool
- -
- Waterfront
- -


