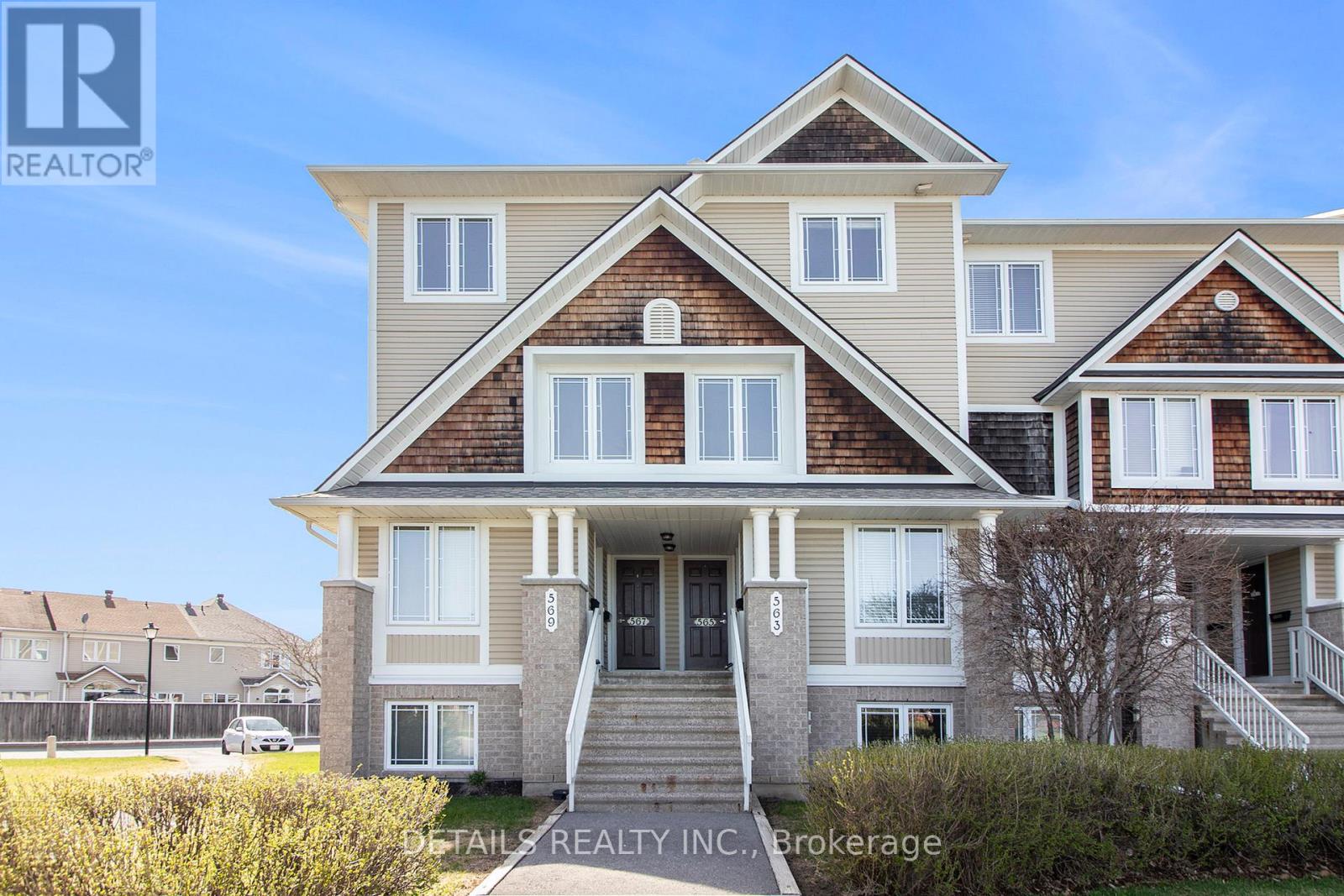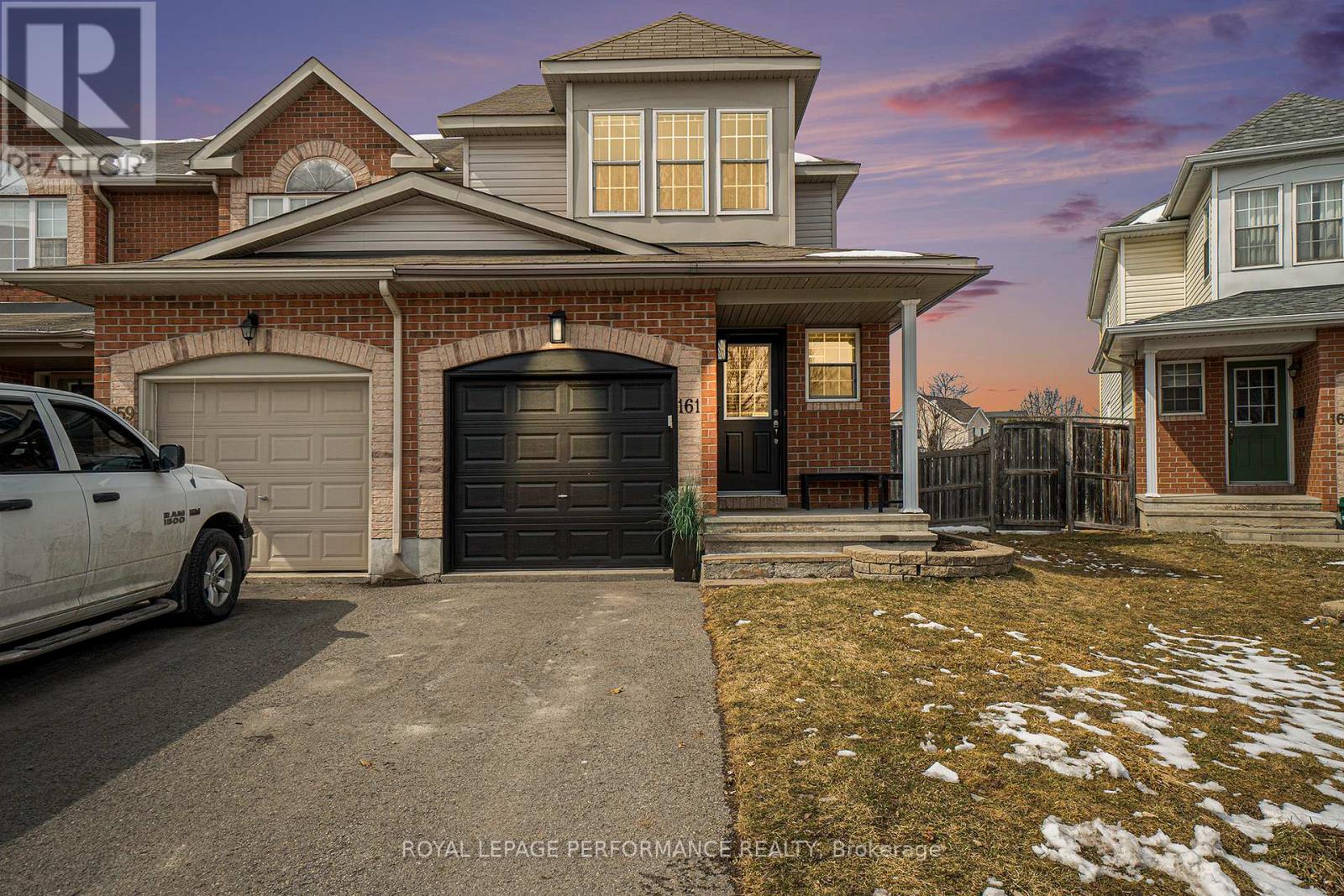Mirna Botros
613-600-2626241 Eric Czapnik Way - $525,000
241 Eric Czapnik Way - $525,000
241 Eric Czapnik Way
$525,000
1102 - Bilberry Creek/Queenswood Heights
Ottawa, OntarioK1E0B4
3 beds
3 baths
2 parking
MLS#: X12102743Listed: 8 days agoUpdated:6 days ago
Description
Welcome to your perfect starter home! This beautifully designed 3-storey END unit townhome features 3 bedrooms and 3 bathrooms. As you enter from the ground floor, you'll find a welcoming foyer that leads to a generously sized family room, complete with patio doors that open to a large deck area perfect for outdoor gatherings or relaxing in the sun. Access to the garage is also conveniently located on this level, along with additional storage and the utility room a level below. The heart of the home is on the second floor, boasting a bright and airy open-concept layout. The living room seamlessly connects to the dining area and kitchen, providing ample space for entertaining and family living. This level also features a convenient powder room and a laundry area. The third floor is where you'll discover your private retreat. The primary bedroom comes complete with an ensuite bathroom and a walk-in closet, offering a perfect oasis for relaxation. Two additional bedrooms provide comfortable accommodations, complemented by a 4-piece common bathroom. Don't miss out on this fantastic opportunity to own a townhome with no association fees! Schedule your viewing today and envision the possibilities this wonderful property holds. (id:58075)Details
Details for 241 Eric Czapnik Way, Ottawa, Ontario- Property Type
- Single Family
- Building Type
- Row Townhouse
- Storeys
- 3
- Neighborhood
- 1102 - Bilberry Creek/Queenswood Heights
- Land Size
- 20.8 x 71.3 FT
- Year Built
- -
- Annual Property Taxes
- $3,517
- Parking Type
- Attached Garage, Garage
Inside
- Appliances
- Washer, Refrigerator, Central Vacuum, Dishwasher, Stove, Dryer, Microwave, Hood Fan, Window Coverings, Garage door opener, Garage door opener remote(s)
- Rooms
- 13
- Bedrooms
- 3
- Bathrooms
- 3
- Fireplace
- -
- Fireplace Total
- -
- Basement
- Unfinished, N/A
Building
- Architecture Style
- -
- Direction
- St-Joseph
- Type of Dwelling
- row_townhouse
- Roof
- -
- Exterior
- Brick, Vinyl siding
- Foundation
- Poured Concrete
- Flooring
- -
Land
- Sewer
- Sanitary sewer
- Lot Size
- 20.8 x 71.3 FT
- Zoning
- -
- Zoning Description
- -
Parking
- Features
- Attached Garage, Garage
- Total Parking
- 2
Utilities
- Cooling
- Central air conditioning, Air exchanger
- Heating
- Forced air, Natural gas
- Water
- Municipal water
Feature Highlights
- Community
- -
- Lot Features
- Irregular lot size
- Security
- -
- Pool
- -
- Waterfront
- -





















