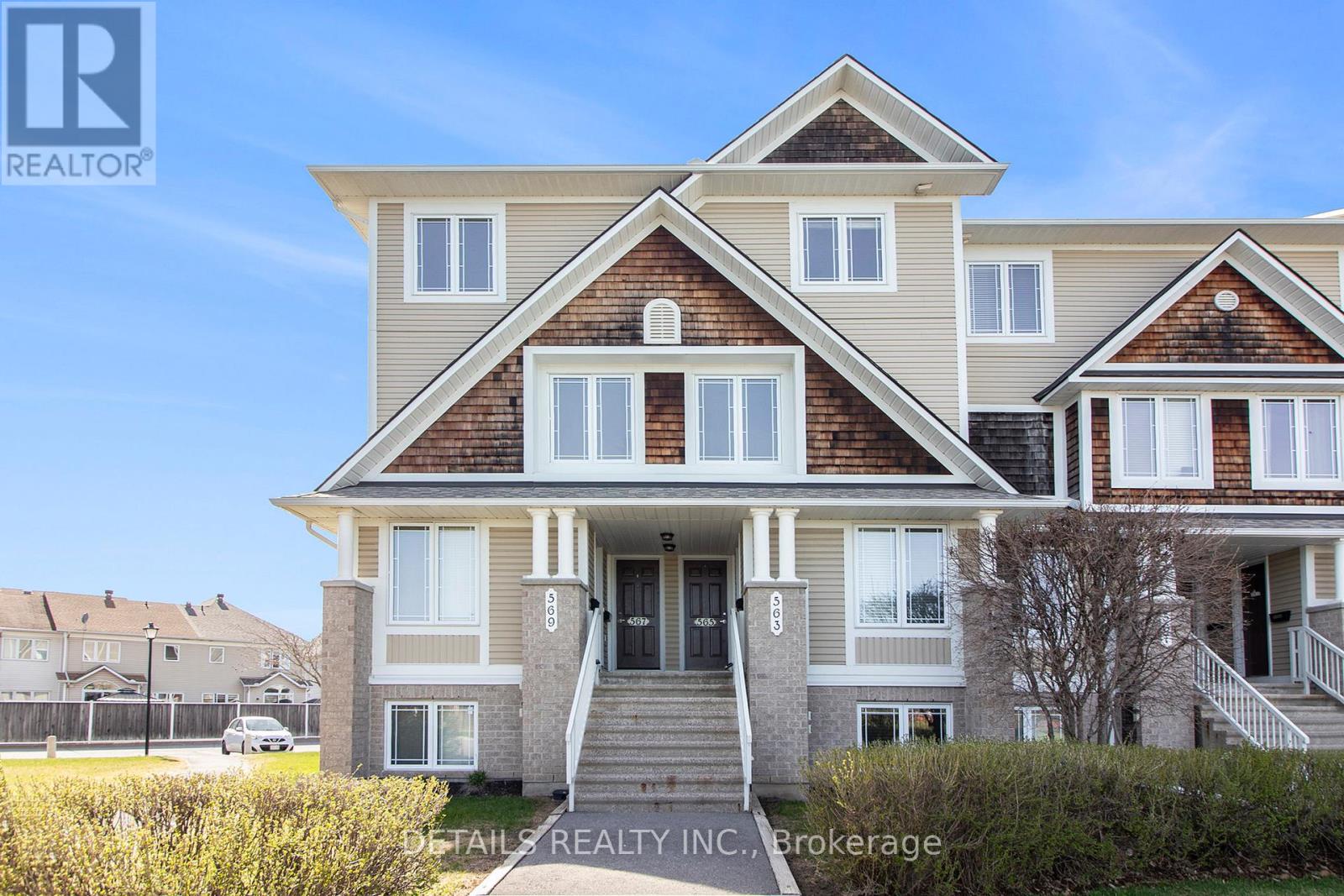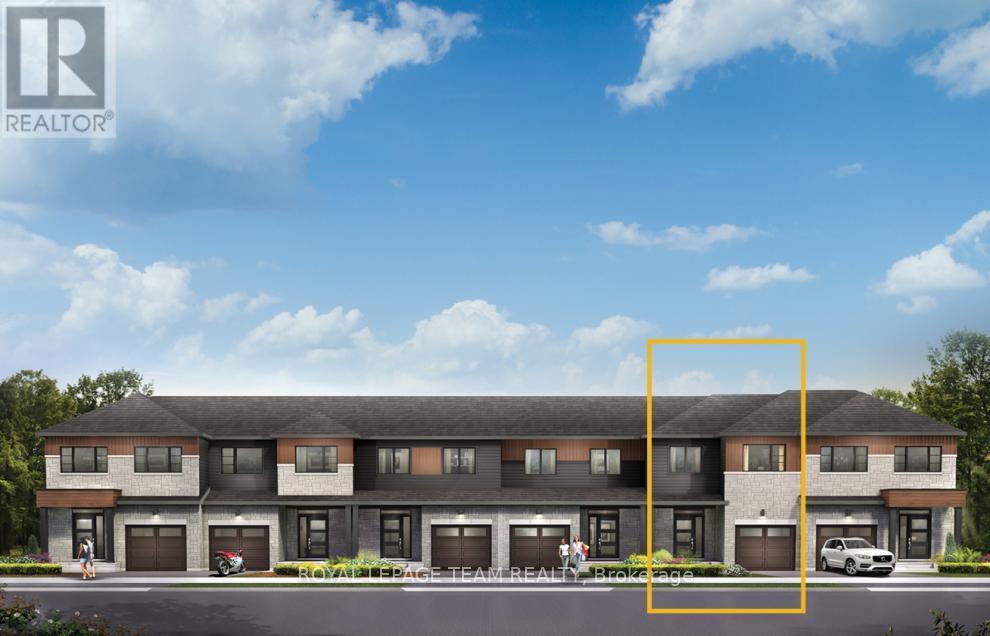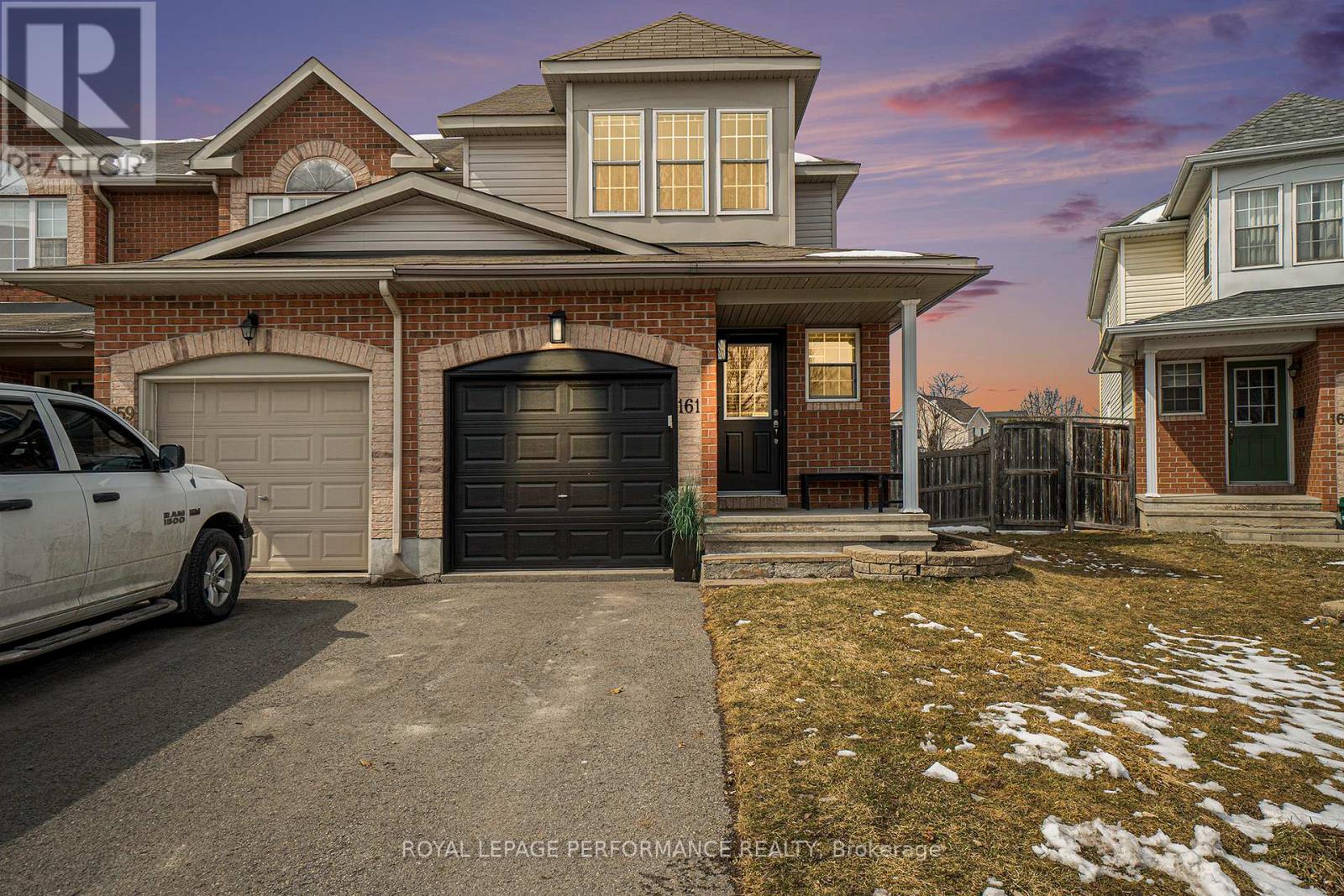Mirna Botros
613-600-2626254 Montmorency Way - $619,000
254 Montmorency Way - $619,000
254 Montmorency Way
$619,000
1118 - Avalon East
Ottawa, OntarioK4A0J4
3 beds
3 baths
3 parking
MLS#: X12105552Listed: 7 days agoUpdated:7 days ago
Description
Welcome to 254 Montmorency Way! This spacious end unit townhouse boasts 3 bedrooms and 3 bathrooms, offering a perfect blend of comfort and style. Meticulously maintained, this home features a generous main floor with an inviting dining and living area, along with a galley-style eat-in kitchen complete with a tiled backsplash and stainless steel appliances. Step outside to a fully fenced private yard, ideal for entertaining. Upstairs, discover a spacious primary bedroom featuring a walk-in closet and a private ensuite, along with a large family bathroom and two additional well-appointed bedrooms. The lower level presents a roomy recreation or living area, perfect for snuggling up by the fireplace and enjoying a movie. Thoughtfully planned landscaping provides an additional parking space! (id:58075)Details
Details for 254 Montmorency Way, Ottawa, Ontario- Property Type
- Single Family
- Building Type
- Row Townhouse
- Storeys
- 2
- Neighborhood
- 1118 - Avalon East
- Land Size
- 28.4 x 98.4 Acre
- Year Built
- -
- Annual Property Taxes
- $3,629
- Parking Type
- Attached Garage, Garage
Inside
- Appliances
- Washer, Refrigerator, Stove, Dryer, Hood Fan
- Rooms
- 9
- Bedrooms
- 3
- Bathrooms
- 3
- Fireplace
- -
- Fireplace Total
- 1
- Basement
- Finished, N/A
Building
- Architecture Style
- -
- Direction
- Vienna / Montmorency
- Type of Dwelling
- row_townhouse
- Roof
- -
- Exterior
- Brick
- Foundation
- Concrete
- Flooring
- -
Land
- Sewer
- Sanitary sewer
- Lot Size
- 28.4 x 98.4 Acre
- Zoning
- -
- Zoning Description
- -
Parking
- Features
- Attached Garage, Garage
- Total Parking
- 3
Utilities
- Cooling
- Central air conditioning, Air exchanger
- Heating
- Forced air, Natural gas
- Water
- Municipal water
Feature Highlights
- Community
- -
- Lot Features
- -
- Security
- -
- Pool
- -
- Waterfront
- -





















