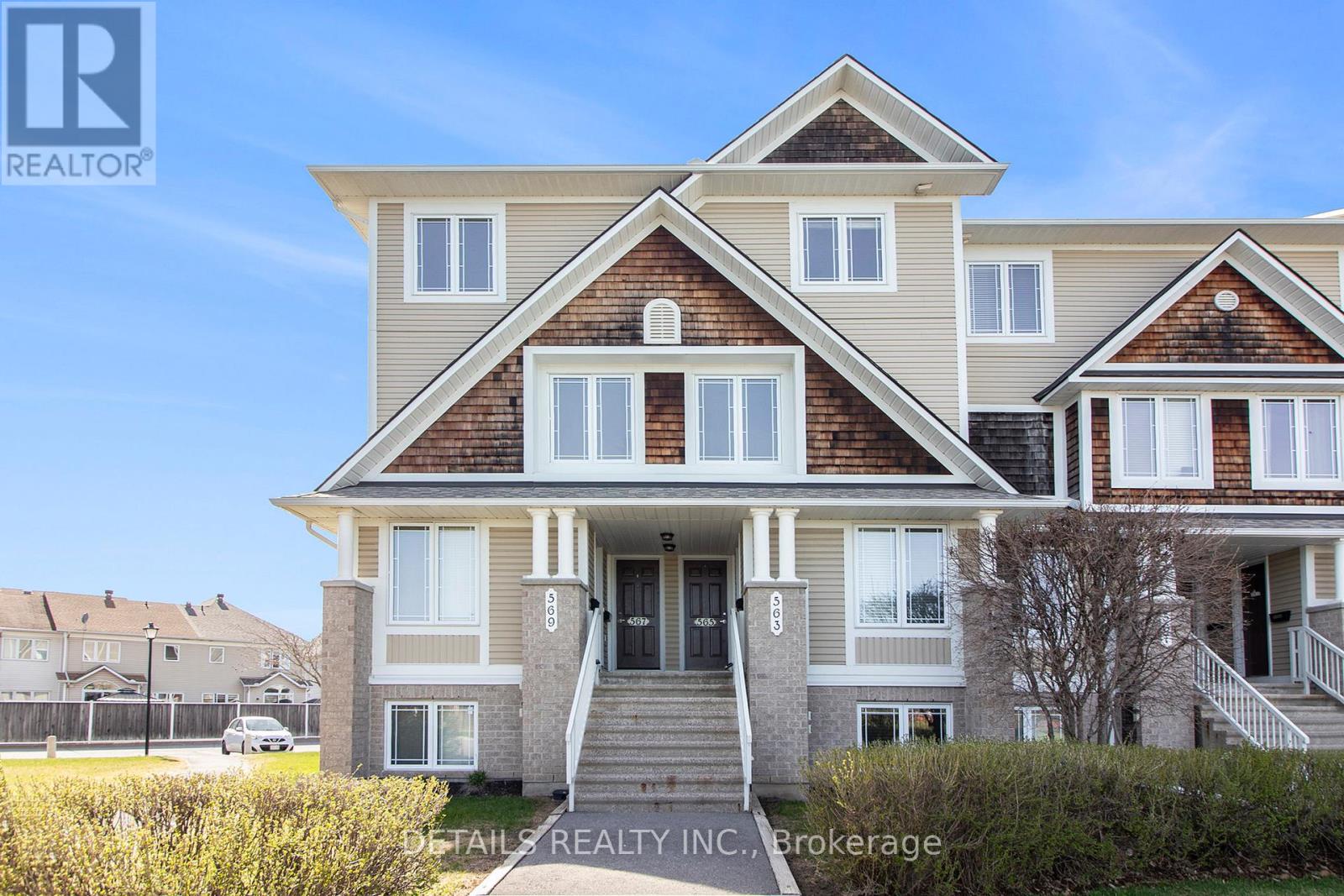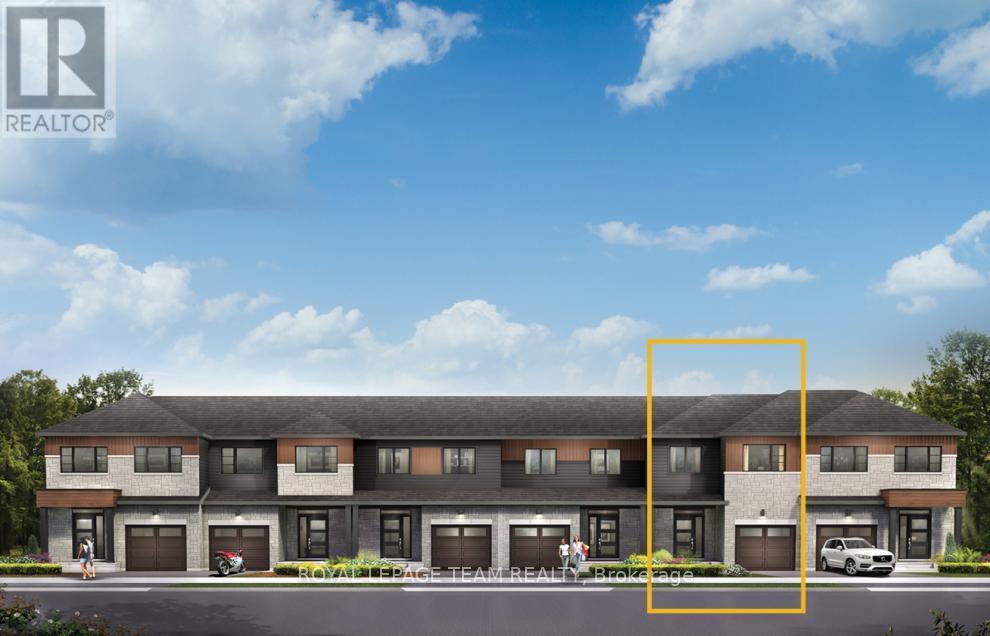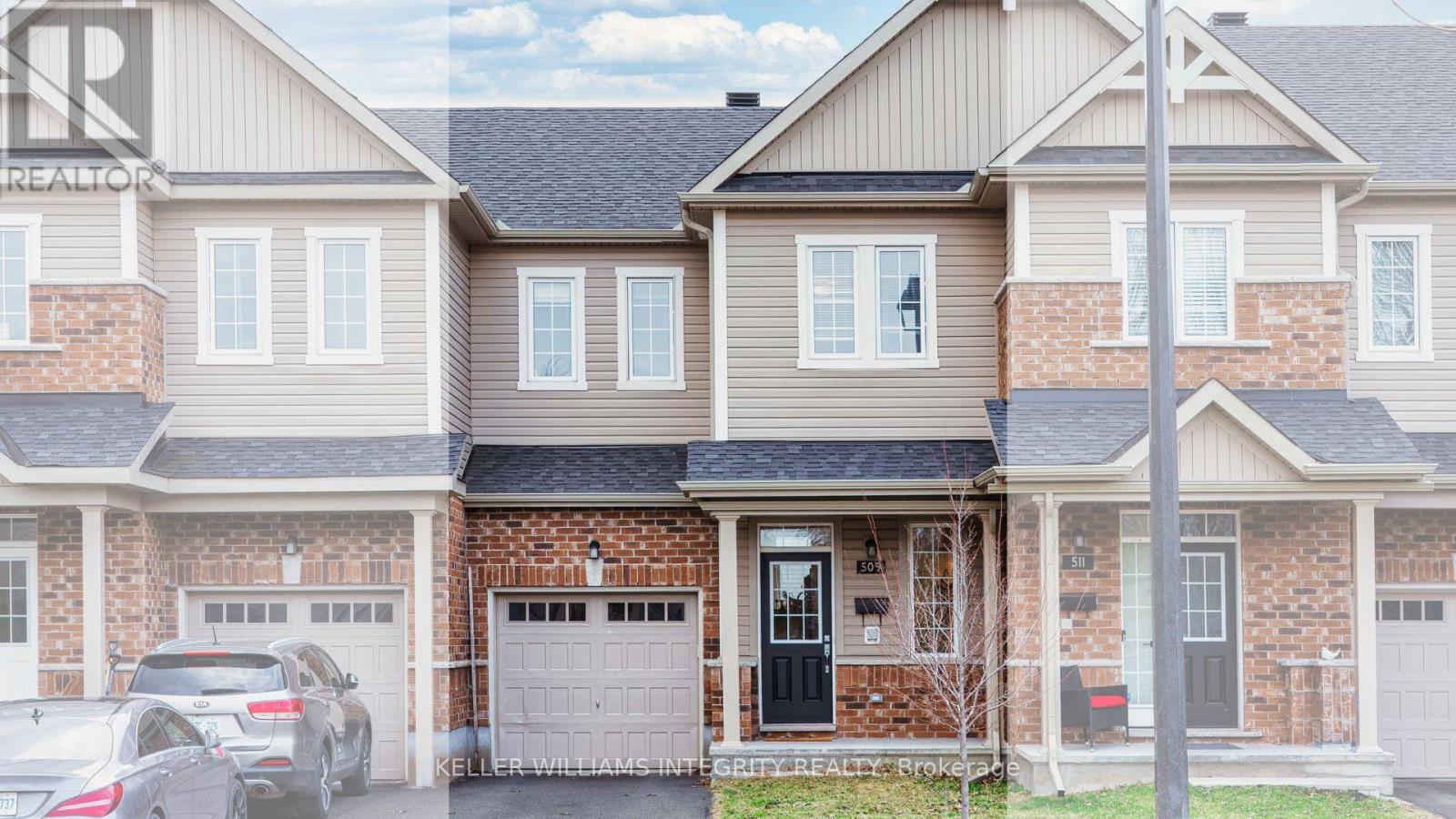Mirna Botros
613-600-2626799 Cairn Crescent - $749,900
799 Cairn Crescent - $749,900
799 Cairn Crescent
$749,900
2013 - Mer Bleue/Bradley Estates/Anderson Park
Ottawa, OntarioK1W0P7
4 beds
3 baths
3 parking
MLS#: X12115311Listed: about 21 hours agoUpdated:about 19 hours ago
Description
Step into modern luxury with this beautifully upgraded Richcraft Fairhaven model - a spacious 4-bedroom, 2.5-bath home offering over 2,500 sq ft of stylish living space, including a finished basement. Situated on a premium corner lot in a sought-after, family-friendly neighbourhood, this home is under 5 years old and shows like new. Thoughtful upgrades and high-end finishes are evident throughout: quartz countertops, soft-close cabinetry, and upgraded sinks enhance both the kitchen and bathrooms. The chef-inspired kitchen features an extended island, premium Blanco Precis sink, Delta Trinsic faucet with soap dispenser, and a built-in beverage fridge, perfect for everyday living and entertaining.The open-concept layout flows seamlessly into the great room, complete with built-in ceiling speakers for relaxed evenings or lively gatherings. Additional highlights include hardwood flooring in the entrance, smooth ceilings, and a freshly painted interior. Upstairs, you'll find a cozy second floor featuring a spacious primary suite with a generous walk-in closet and a luxurious 4-piece ensuite bath, including a soaker tub, spacious vanity, and a large window for natural light. The three additional bedrooms are all well-sized, each offering ample closet space. A conveniently located second-floor laundry room adds extra everyday ease.Smart-home features include an HD SkyBell doorbell, outdoor dome camera, and central vacuum system with strategically placed vac pans. The garage is equipped with built-in shelving and an automatic door opener, while a gas line for BBQ and gas stove make cooking a joy. Enjoy outdoor living under a private gazebo (included) and retreat to the fully finished basement, brightened by a new French door. This meticulously maintained, move-in-ready home blends style, function, and comfort perfect for modern family living. (id:58075)Details
Details for 799 Cairn Crescent, Ottawa, Ontario- Property Type
- Single Family
- Building Type
- Row Townhouse
- Storeys
- 2
- Neighborhood
- 2013 - Mer Bleue/Bradley Estates/Anderson Park
- Land Size
- 29.3 x 100.1 FT
- Year Built
- -
- Annual Property Taxes
- $4,634
- Parking Type
- Attached Garage, Garage
Inside
- Appliances
- Central Vacuum, Blinds, Window Coverings, Garage door opener, Garage door opener remote(s)
- Rooms
- 9
- Bedrooms
- 4
- Bathrooms
- 3
- Fireplace
- -
- Fireplace Total
- 1
- Basement
- Finished, N/A
Building
- Architecture Style
- -
- Direction
- Mer Bleu & Fern Casey
- Type of Dwelling
- row_townhouse
- Roof
- -
- Exterior
- Brick
- Foundation
- Poured Concrete
- Flooring
- Hardwood, Carpeted
Land
- Sewer
- Sanitary sewer
- Lot Size
- 29.3 x 100.1 FT
- Zoning
- -
- Zoning Description
- RESIDENTIAL
Parking
- Features
- Attached Garage, Garage
- Total Parking
- 3
Utilities
- Cooling
- Central air conditioning
- Heating
- Forced air, Natural gas
- Water
- Municipal water
Feature Highlights
- Community
- -
- Lot Features
- -
- Security
- -
- Pool
- -
- Waterfront
- -





















