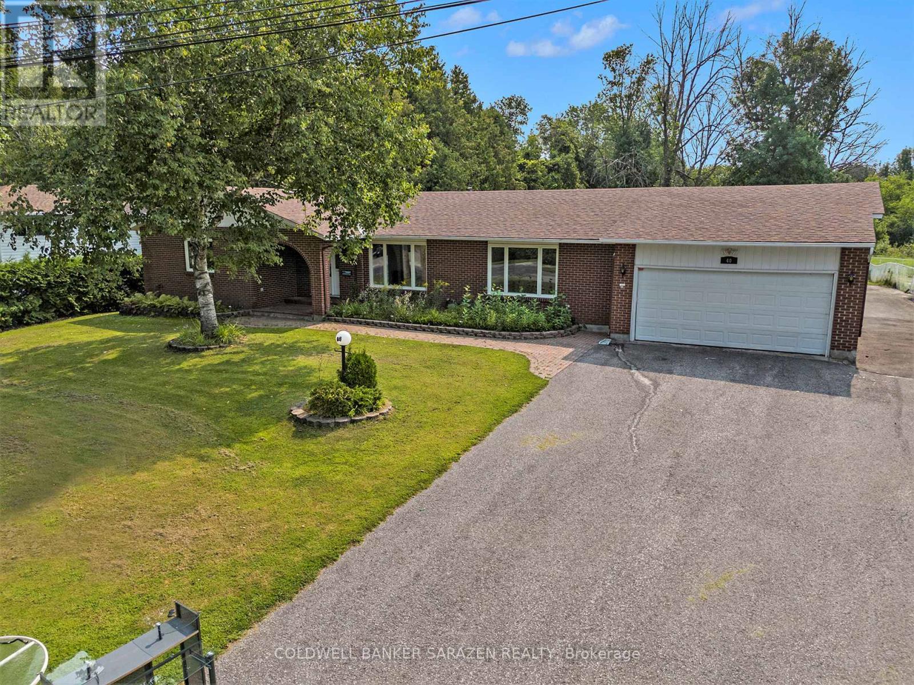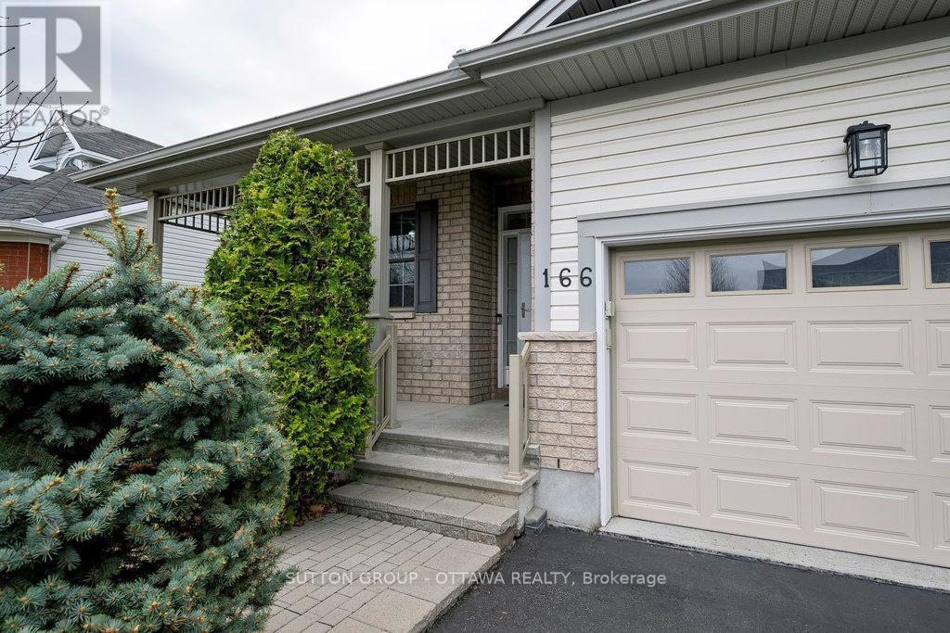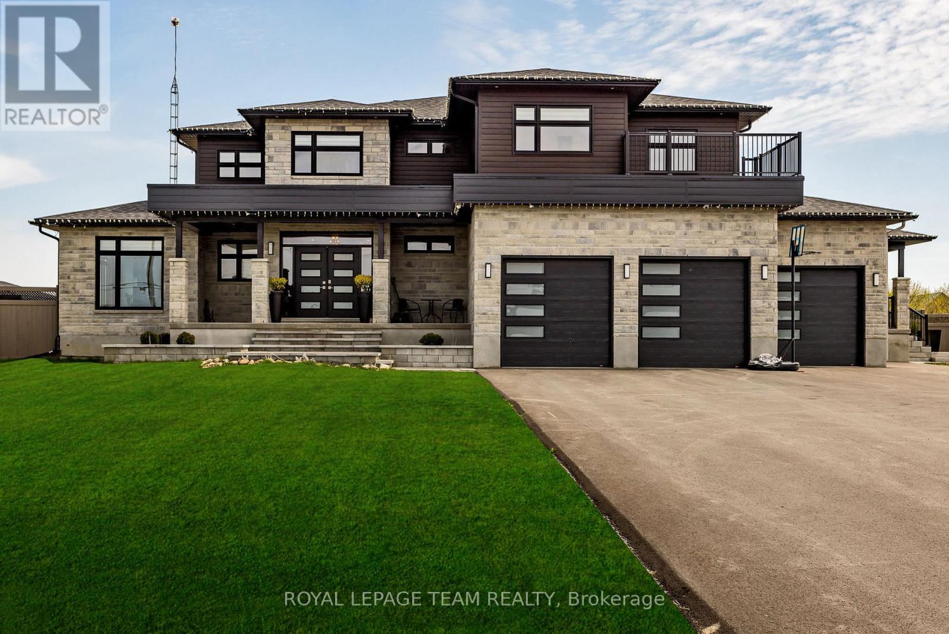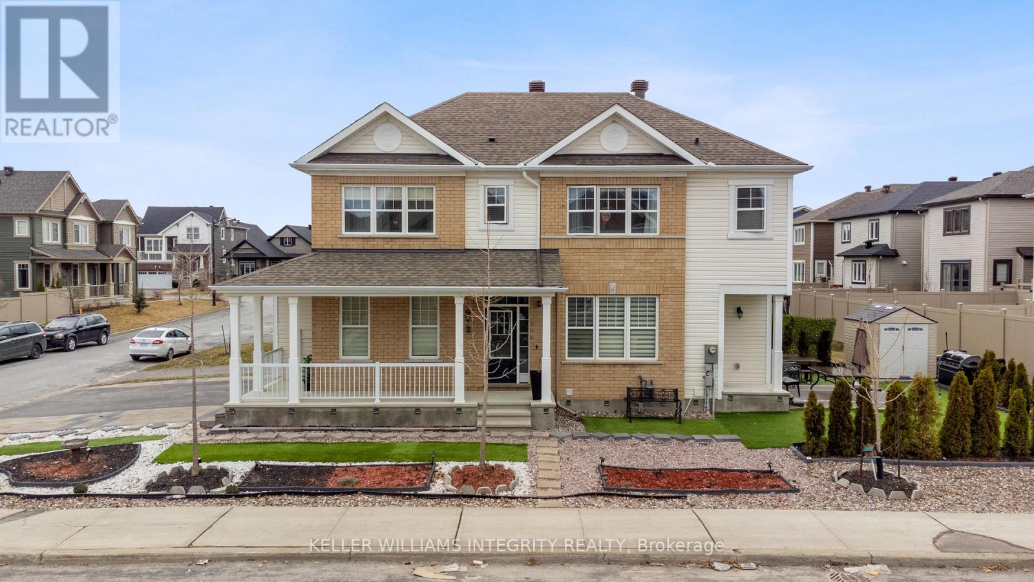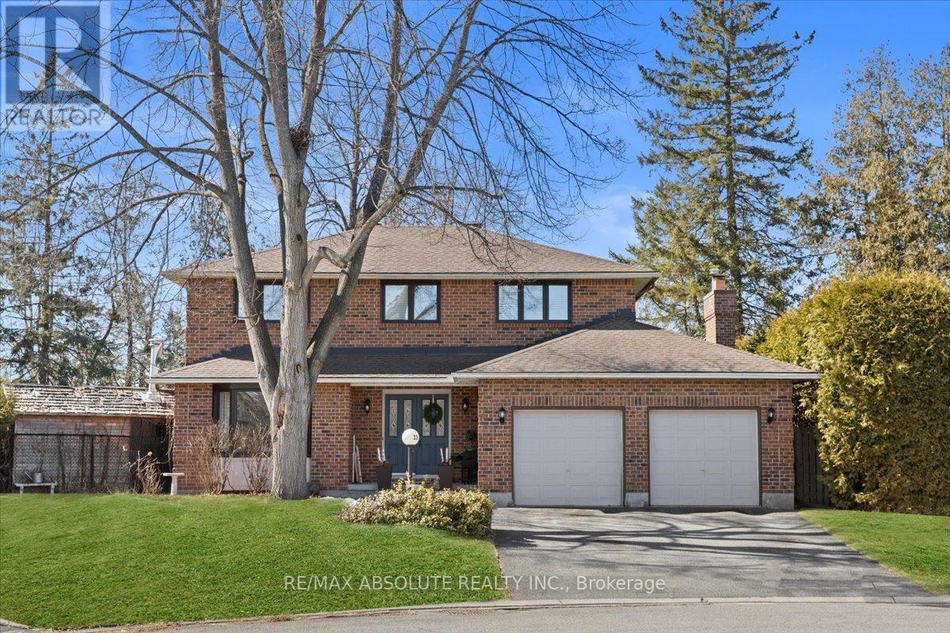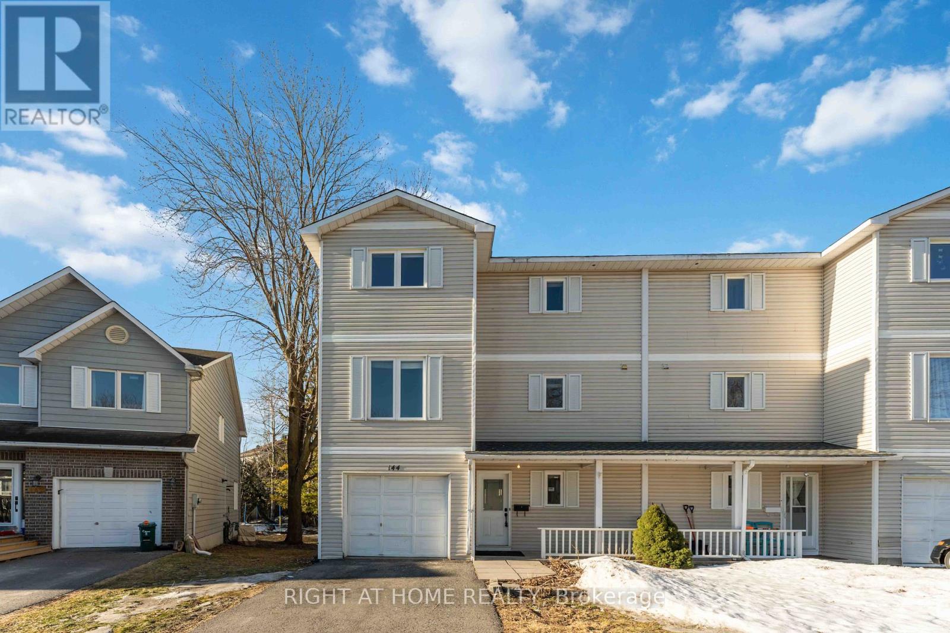Mirna Botros
613-600-26262 Shady Branch Trail - $849,900
2 Shady Branch Trail - $849,900
2 Shady Branch Trail
$849,900
8202 - Stittsville (Central)
Ottawa, OntarioK2S1E1
4 beds
3 baths
6 parking
MLS#: X12118572Listed: 1 day agoUpdated:about 11 hours ago
Description
Beautiful Home on Corner Lot in Family-Friendly Amberwood. This well-maintained 4-bedroom residence sits on a spacious corner lot in the heart of Amberwood, a highly desirable and family-friendly neighbourhood known for its tree-lined streets and close-knit community. Ideally located just moments from parks, golf courses, top-rated schools, and recreation facilities, this home offers both lifestyle and location. Step into a thoughtfully designed layout featuring formal living and dining rooms, perfect for entertaining or hosting family gatherings. The eat-in kitchen flows seamlessly into a warm and welcoming main floor family room, complete with a gas fireplace. Upstairs, the home offers four generous bedrooms, including a primary suite with a private ensuite, and an additional full bath for family or guests. Patio doors off the family room lead to a large, private backyard - a perfect space for summer barbecues, play, or gardening. Additional highlights include a whole-home generator, ensuring peace of mind year-round, and the quality craftsmanship you can expect from an Iber/Steenbakker built home. Don't miss this exceptional opportunity to live in one of Amberwood's most desirable homes, where comfort, community, and convenience come together. (id:58075)Details
Details for 2 Shady Branch Trail, Ottawa, Ontario- Property Type
- Single Family
- Building Type
- House
- Storeys
- 2
- Neighborhood
- 8202 - Stittsville (Central)
- Land Size
- 62.5 x 99.9 FT
- Year Built
- -
- Annual Property Taxes
- $4,676
- Parking Type
- Attached Garage, Garage, Inside Entry
Inside
- Appliances
- Washer, Refrigerator, Dishwasher, Stove, Dryer, Blinds
- Rooms
- 10
- Bedrooms
- 4
- Bathrooms
- 3
- Fireplace
- -
- Fireplace Total
- 1
- Basement
- Unfinished, Full
Building
- Architecture Style
- -
- Direction
- Trailway Circle
- Type of Dwelling
- house
- Roof
- -
- Exterior
- Wood, Brick
- Foundation
- Poured Concrete
- Flooring
- -
Land
- Sewer
- Sanitary sewer
- Lot Size
- 62.5 x 99.9 FT
- Zoning
- -
- Zoning Description
- Residential
Parking
- Features
- Attached Garage, Garage, Inside Entry
- Total Parking
- 6
Utilities
- Cooling
- Central air conditioning
- Heating
- Forced air, Natural gas
- Water
- Municipal water
Feature Highlights
- Community
- Community Centre
- Lot Features
- Gazebo
- Security
- -
- Pool
- -
- Waterfront
- -








