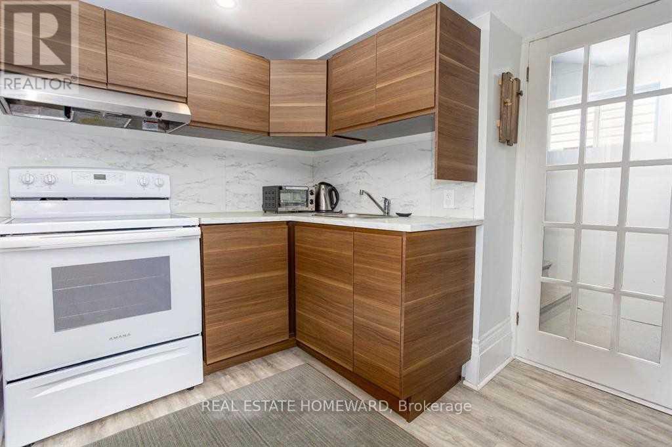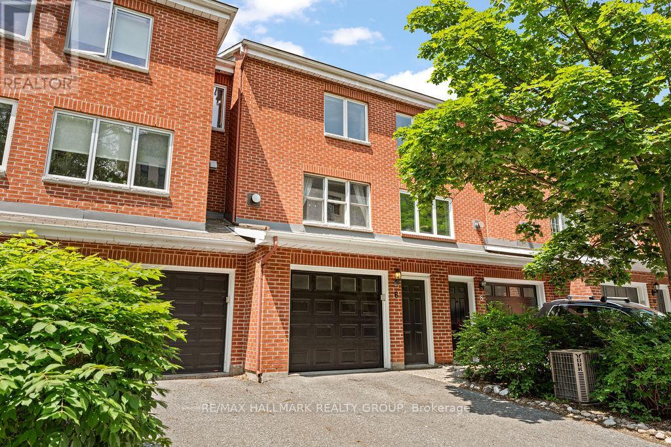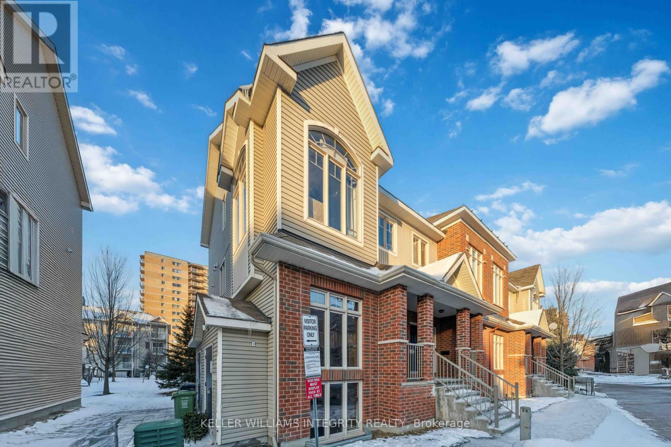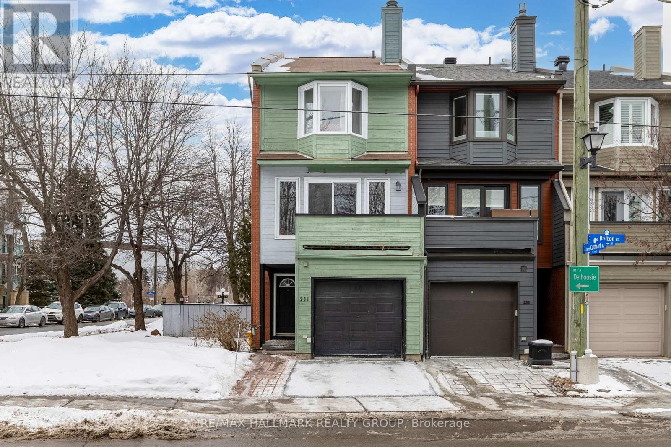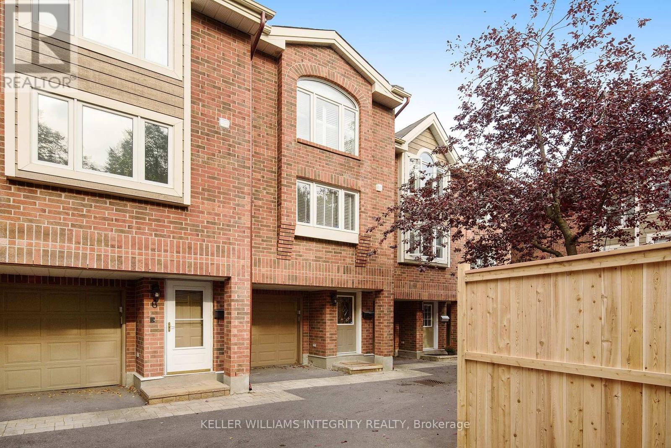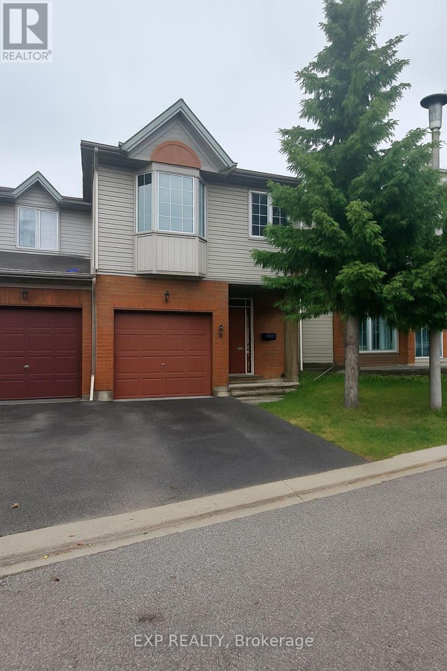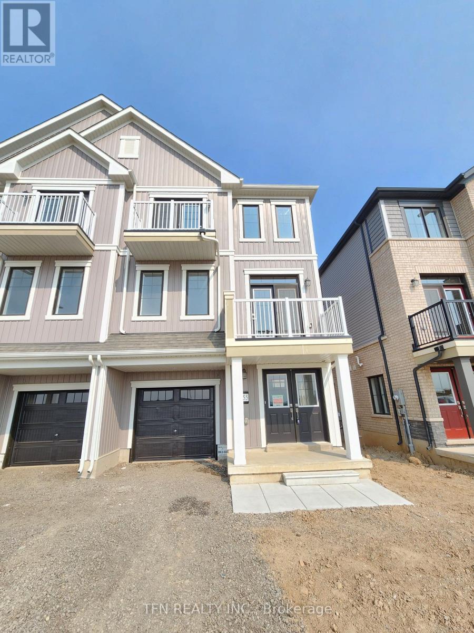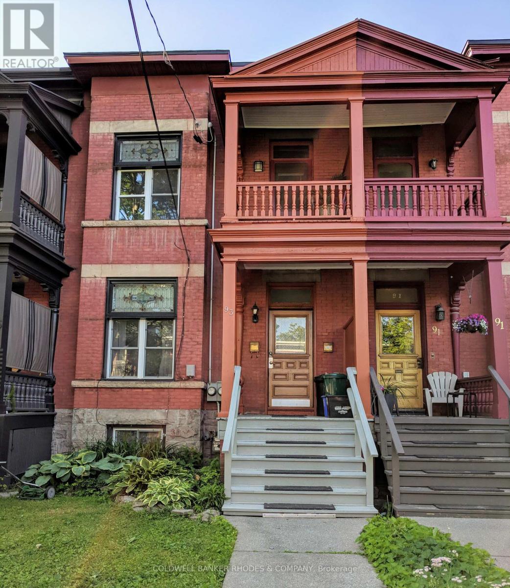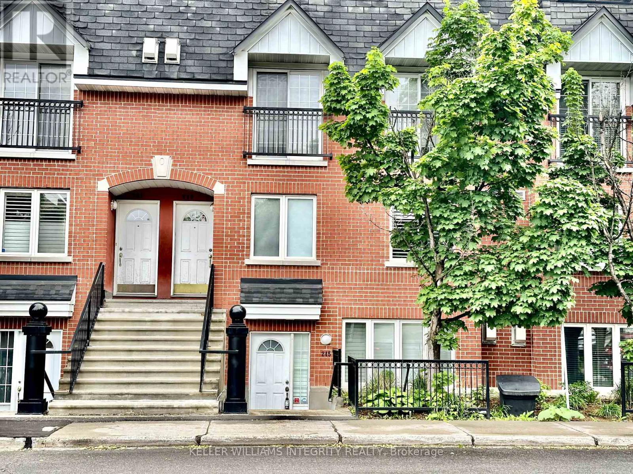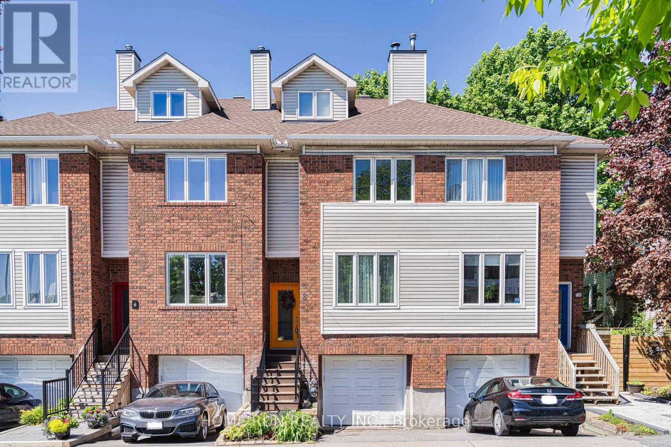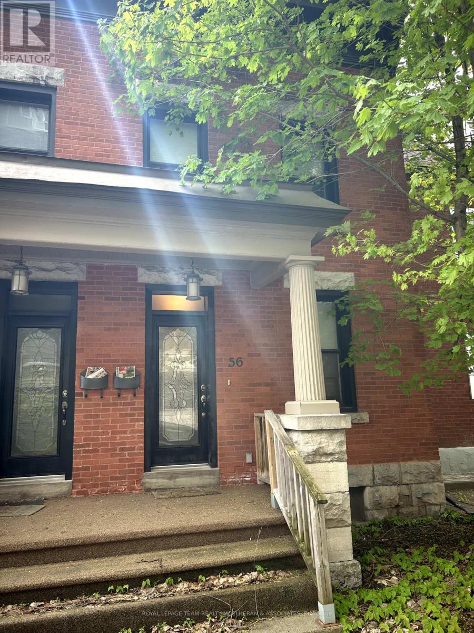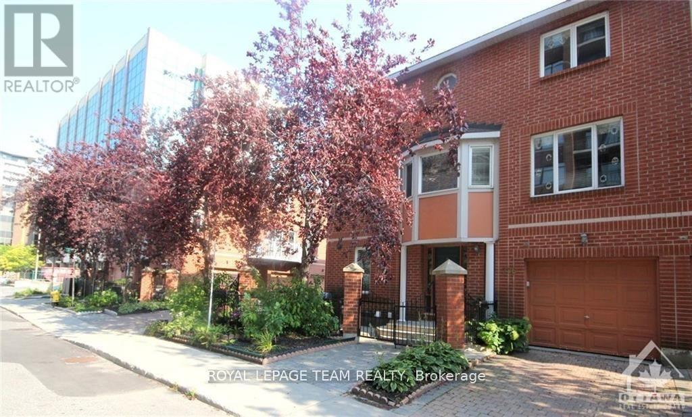Mirna Botros
613-600-262640 Maclaren Street Unit D - $2,800
40 Maclaren Street Unit D - $2,800
40 Maclaren Street Unit D
$2,800
4104 - Ottawa Centre/Golden Triangle
Ottawa, OntarioK2P0K4
2 beds
2 baths
1 parking
MLS#: X12128556Listed: about 2 months agoUpdated:15 days ago
Description
Stylish 3-Storey Row Home in the Heart of the Golden Triangle Steps from the Canal! Welcome to your ideal urban retreat! This beautifully updated FREEHOLD row unit offers three levels of bright, open living space in one of Ottawa's most sought-after neighbourhoods. The main floor features a spacious open-concept layout perfect for entertaining, complete with a cozy gas fireplace, modern kitchen with granite countertops and stainless steel fridge and stove, and walkout access to a private deck with gas BBQ hookup perfect for summer evenings. Upstairs, you'll find a generously sized second bedroom and full 4-piece bath, while the third floor is your private sanctuary, featuring a large primary bedroom with ensuite bath, walk-in closet, private terrace, and the convenience of in-suite laundry. The lower level offers a flexible bonus space ideal for a home office, gym, or extra storage, with direct garage access and an oversized closet. Unbeatable location steps to the Rideau Canal, bike paths, the Ottawa U footbridge, and all the shops and restaurants on Elgin Street. Don't miss your chance to live in the heart of it all book your showing today! (id:58075)Details
Details for 40 Maclaren Street Unit D, Ottawa, Ontario- Property Type
- Single Family
- Building Type
- Row Townhouse
- Storeys
- 3
- Neighborhood
- 4104 - Ottawa Centre/Golden Triangle
- Land Size
- 12.9 x 42.7 FT
- Year Built
- -
- Annual Property Taxes
- -
- Parking Type
- Attached Garage, Garage
Inside
- Appliances
- Washer, Refrigerator, Dishwasher, Stove, Dryer, Hood Fan, Water Heater
- Rooms
- 7
- Bedrooms
- 2
- Bathrooms
- 2
- Fireplace
- -
- Fireplace Total
- 1
- Basement
- -
Building
- Architecture Style
- -
- Direction
- MacLaren Street between Cartier and The Driveway.
- Type of Dwelling
- row_townhouse
- Roof
- -
- Exterior
- Brick, Stucco
- Foundation
- Poured Concrete
- Flooring
- -
Land
- Sewer
- Sanitary sewer
- Lot Size
- 12.9 x 42.7 FT
- Zoning
- -
- Zoning Description
- -
Parking
- Features
- Attached Garage, Garage
- Total Parking
- 1
Utilities
- Cooling
- Central air conditioning
- Heating
- Forced air, Natural gas
- Water
- Municipal water
Feature Highlights
- Community
- -
- Lot Features
- In suite Laundry
- Security
- -
- Pool
- -
- Waterfront
- -
