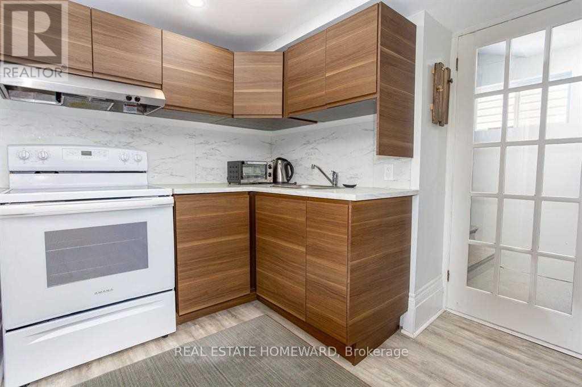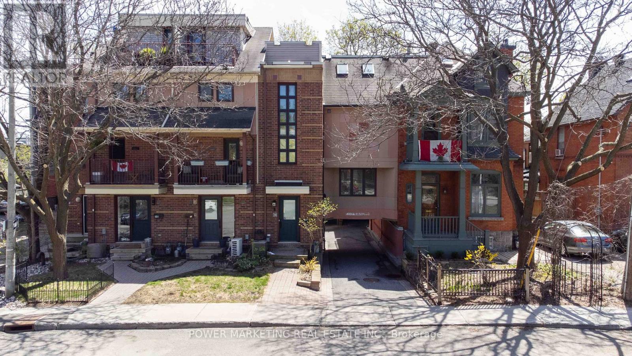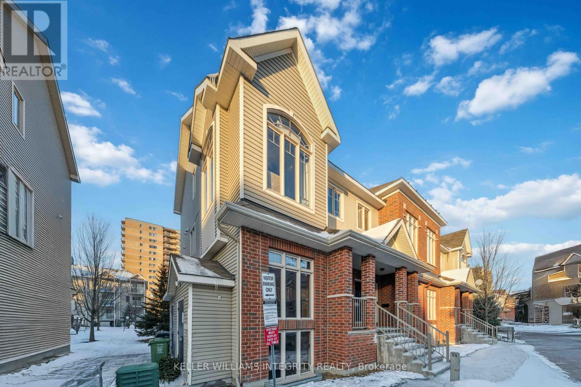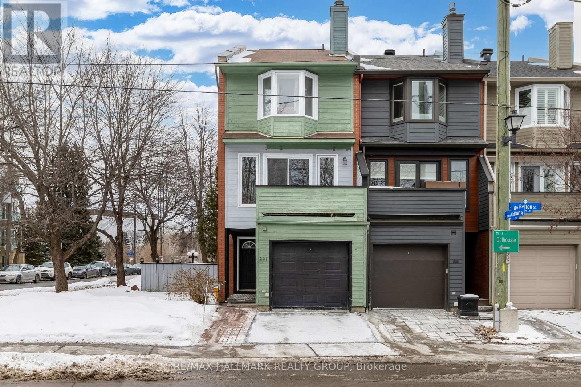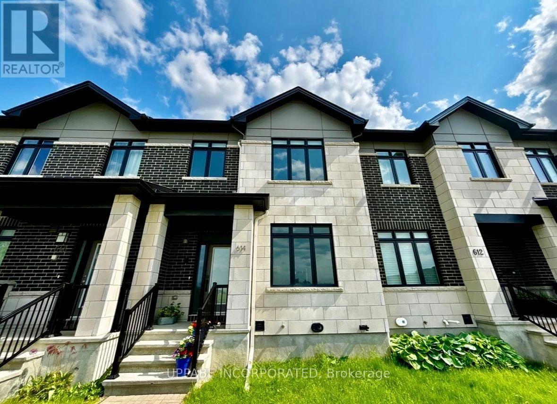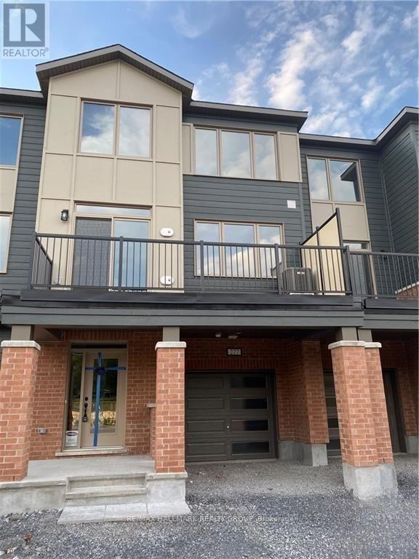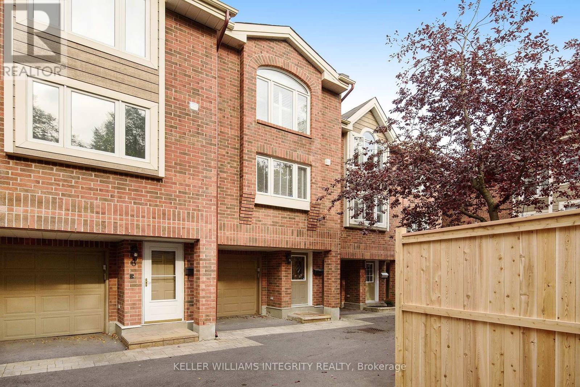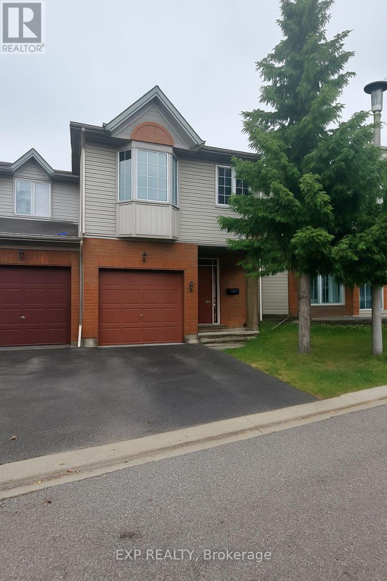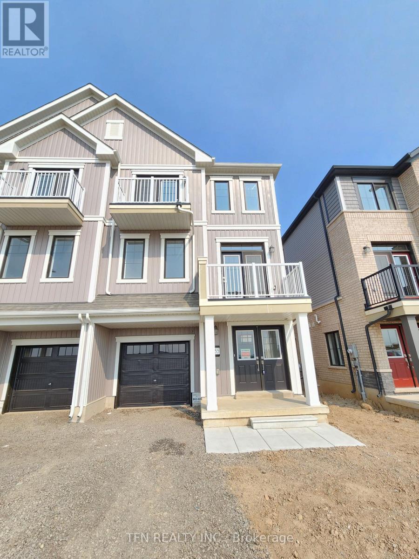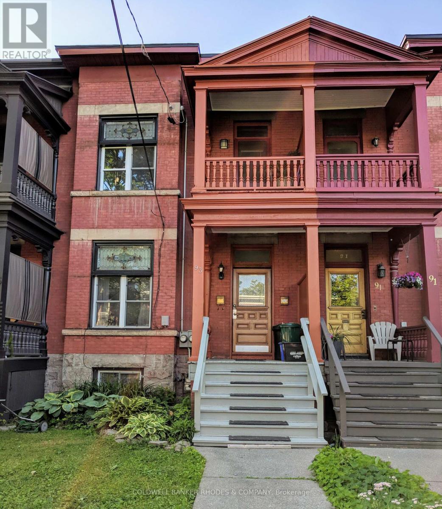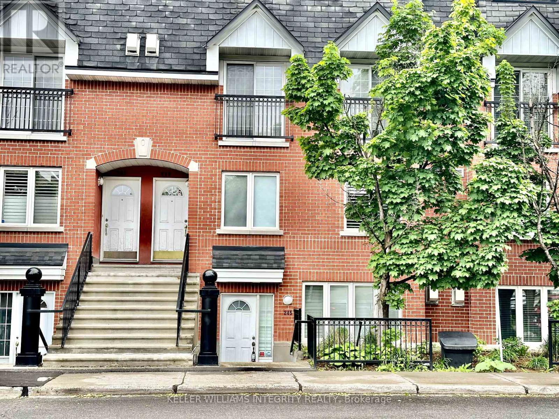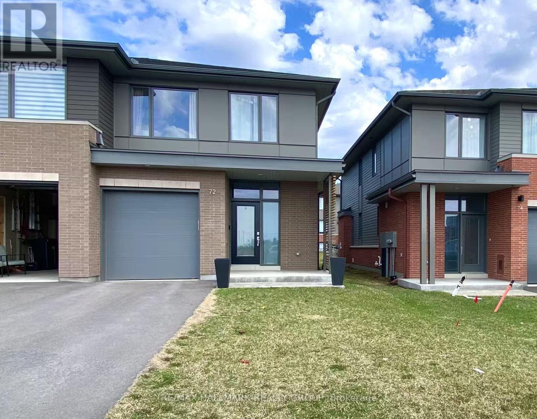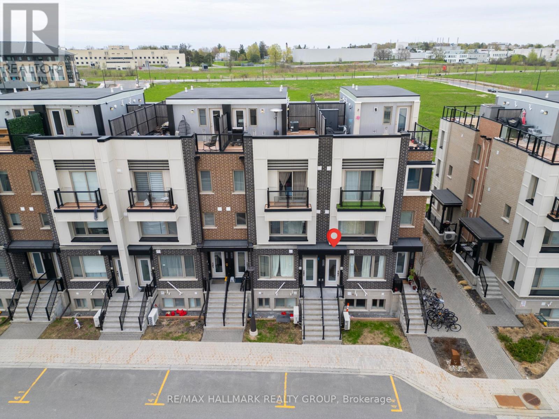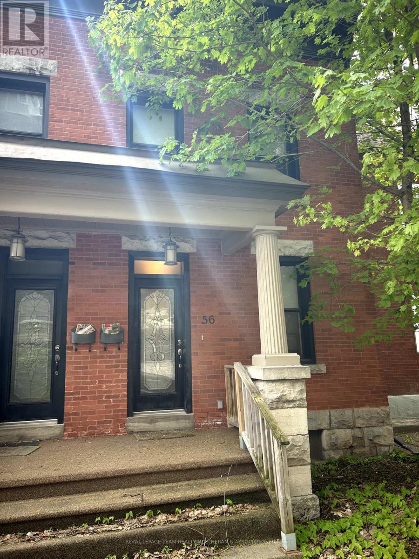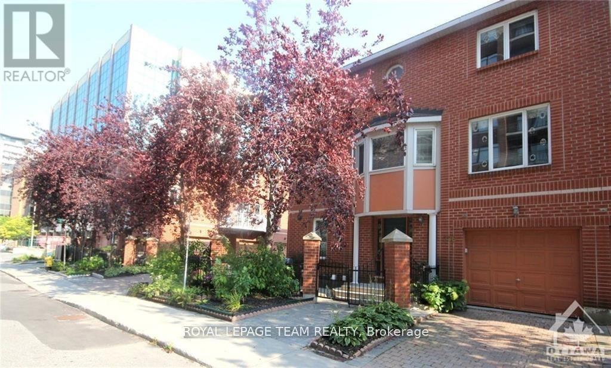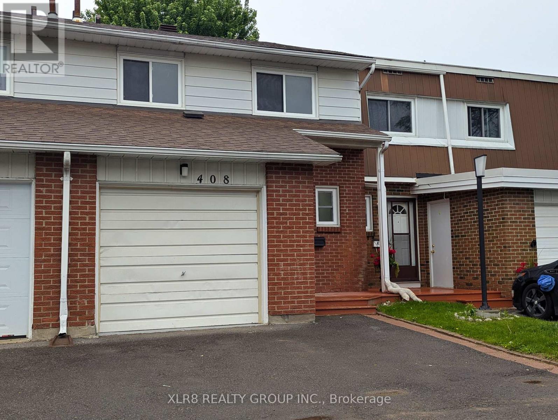Mirna Botros
613-600-26266 Brigadier Private - $3,195
6 Brigadier Private - $3,195
6 Brigadier Private
$3,195
4002 - Lower Town
Ottawa, OntarioK1N1E6
3 beds
3 baths
2 parking
MLS#: X12238194Listed: 13 days agoUpdated:13 days ago
Description
Welcome to 6 Brigadier Private! Perfectly located next to Macdonald Gardens Park (with direct access!), steps to the Rideau River, Byward Market, Global Affairs, lots of walking/biking paths, Rideau Centre & so much more! This 3-storey (+ basement) executive townhome boasts 1,867 sqft of living space with no carpets in sight & modern upgrades! The main level features a family room, partial bath which includes laundry, inside access to the garage & access to a fully-fenced backyard with direct access to the park. 2nd level features an open concept living - perfect for entertaining, spacious sun-filled living room with gas fireplace, formal dining room, fully renovated kitchen with quartz countertops, island with seating, stainless steel appliances with gas stove, tons of storage/counter space! 3rd level boasts 2 spacious bedrooms - Primary has walk-in closet & cheater access to full bath which is a fully renovated 3PC bathroom with modern tiling, new vanity & rainfall shower attachment. Lower level features a 3rd bedroom, full 3PC bathroom with stand-up shower, as well as tons of storage! Parking for 2 vehicles with 1 inside the attached garage (with auto-opener) & second in tandem on surfaced laneway. Tenant pays all utilities. Available August 15th! (id:58075)Details
Details for 6 Brigadier Private, Ottawa, Ontario- Property Type
- Single Family
- Building Type
- Row Townhouse
- Storeys
- 3
- Neighborhood
- 4002 - Lower Town
- Land Size
- 14.8 x 103.4 FT
- Year Built
- -
- Annual Property Taxes
- -
- Parking Type
- Attached Garage, Garage, Inside Entry, Tandem
Inside
- Appliances
- Washer, Refrigerator, Dishwasher, Stove, Dryer, Hood Fan, Garage door opener remote(s)
- Rooms
- 12
- Bedrooms
- 3
- Bathrooms
- 3
- Fireplace
- -
- Fireplace Total
- 1
- Basement
- Finished, Full
Building
- Architecture Style
- -
- Direction
- Rideau St. & Charlotte St.
- Type of Dwelling
- row_townhouse
- Roof
- -
- Exterior
- Brick
- Foundation
- Poured Concrete
- Flooring
- Tile, Hardwood, Laminate
Land
- Sewer
- Sanitary sewer
- Lot Size
- 14.8 x 103.4 FT
- Zoning
- -
- Zoning Description
- -
Parking
- Features
- Attached Garage, Garage, Inside Entry, Tandem
- Total Parking
- 2
Utilities
- Cooling
- Central air conditioning
- Heating
- Forced air, Natural gas
- Water
- Municipal water
Feature Highlights
- Community
- -
- Lot Features
- Cul-de-sac, Lane, Carpet Free, In suite Laundry
- Security
- -
- Pool
- -
- Waterfront
- -
