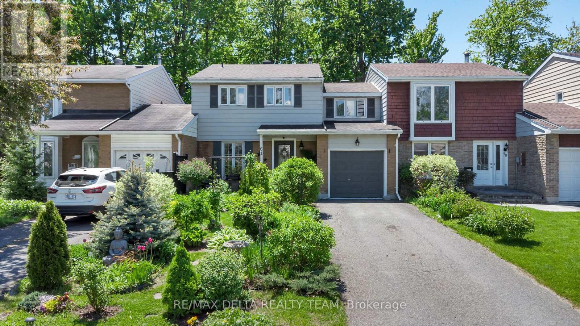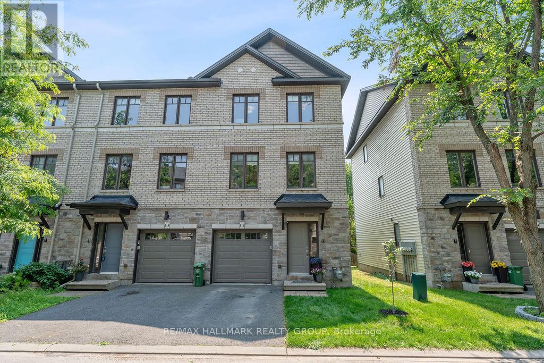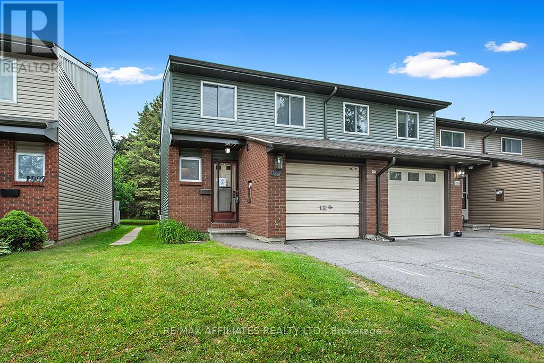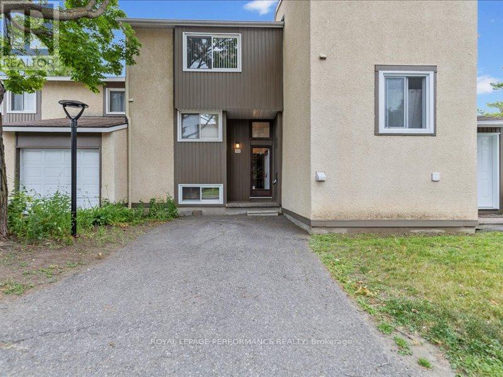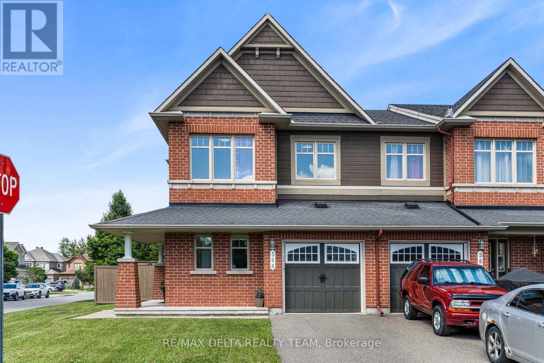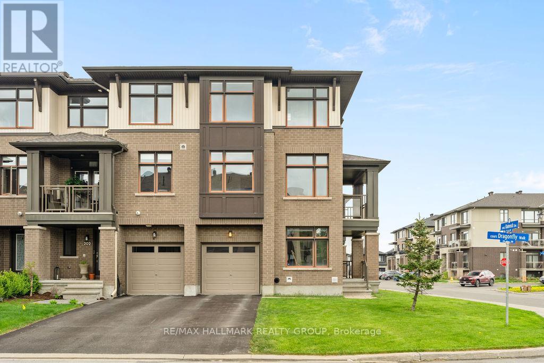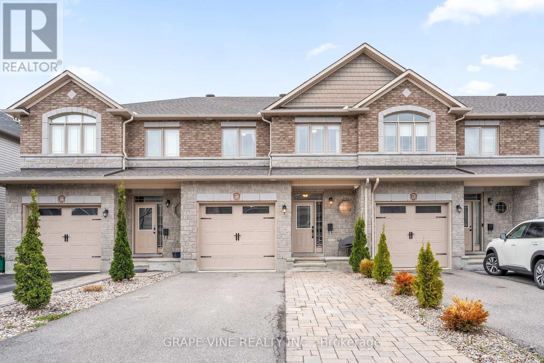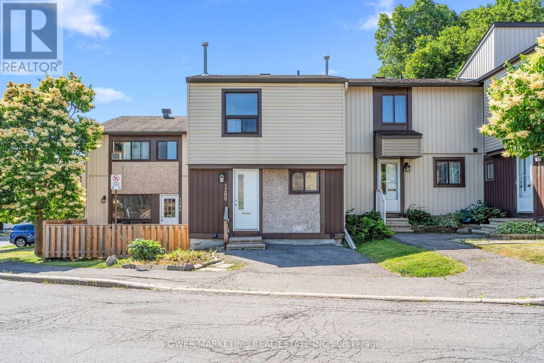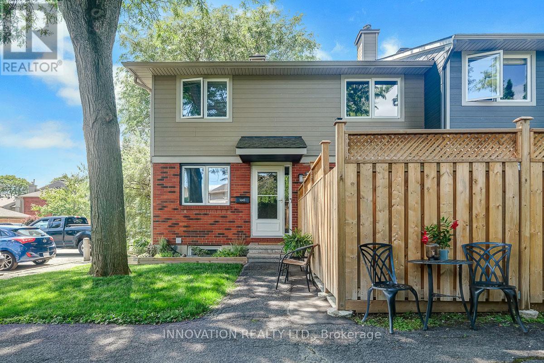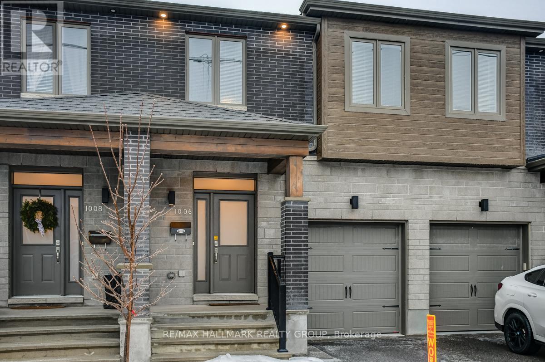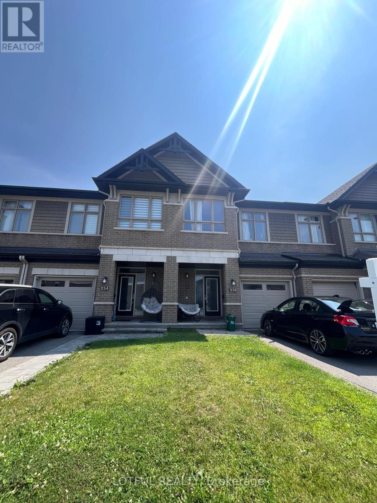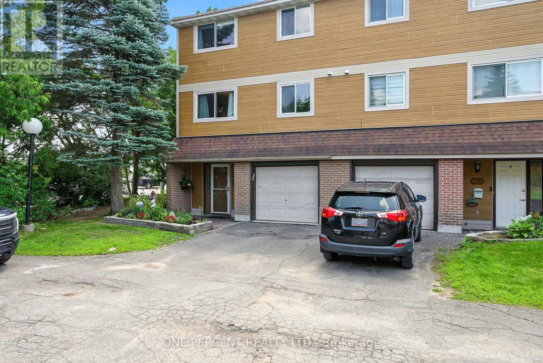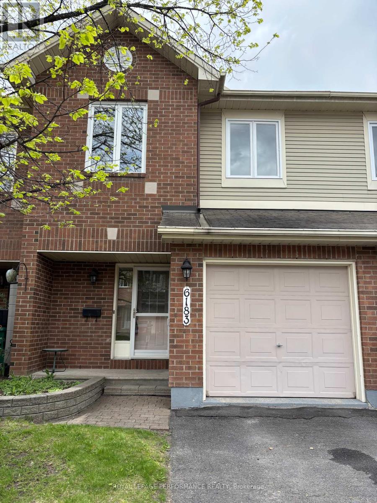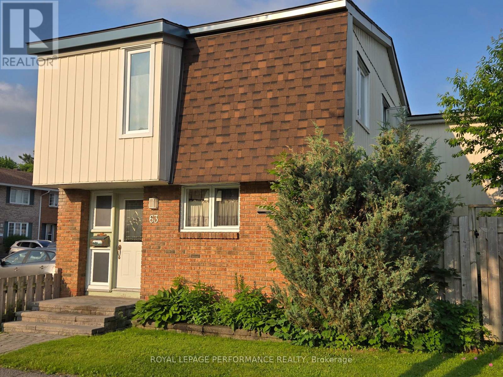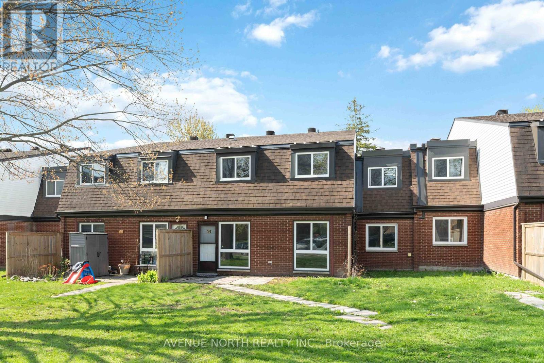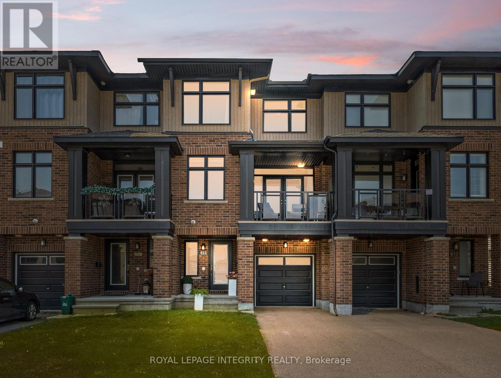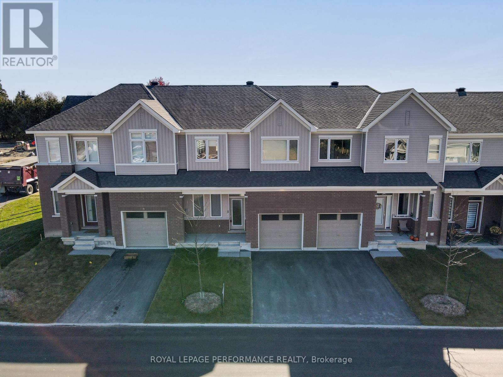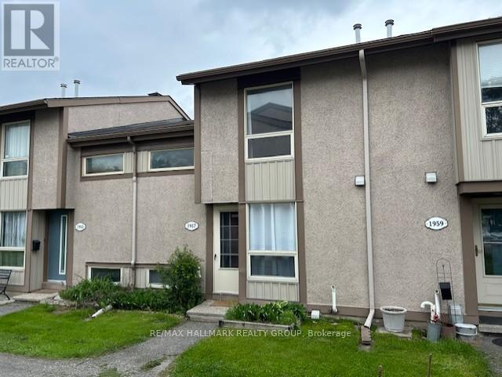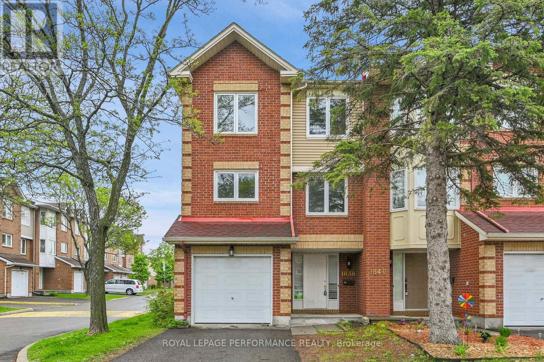Mirna Botros
613-600-26261906 Belmore Lane Unit 8 - $359,900
1906 Belmore Lane Unit 8 - $359,900
1906 Belmore Lane Unit 8
$359,900
2303 - Blackburn Hamlet (South)
Ottawa, OntarioK1B4Z8
3 beds
3 baths
1 parking
MLS#: X12129243Listed: 3 months agoUpdated:5 days ago
Description
Great 3 bedroom, 3 bath home located within walking distance to schools, public transport, park, amenities and apx. 10 minutes to downtown Ottawa. This home has a spacious main floor layout with a large living room with access to the yard. The second floor has 3 bedrooms which include a good size primary bedroom with a 2pc ensuite & a walk-in closet. The basement is unfinished, you'll find the laundry & utility areas and you could easily finish a future family room for additional living space if needed. Furnace October 2024. 24 Hours Irrevocable on all Offers. 24 HRS for all showings. (id:58075)Details
Details for 1906 Belmore Lane Unit 8, Ottawa, Ontario- Property Type
- Single Family
- Building Type
- Row Townhouse
- Storeys
- 2
- Neighborhood
- 2303 - Blackburn Hamlet (South)
- Land Size
- -
- Year Built
- -
- Annual Property Taxes
- $2,416
- Parking Type
- No Garage
Inside
- Appliances
- Washer, Refrigerator, Dishwasher, Stove, Dryer
- Rooms
- 8
- Bedrooms
- 3
- Bathrooms
- 3
- Fireplace
- -
- Fireplace Total
- -
- Basement
- Unfinished, Full
Building
- Architecture Style
- -
- Direction
- Orient Park to Belmore Lane.
- Type of Dwelling
- row_townhouse
- Roof
- -
- Exterior
- Brick
- Foundation
- Poured Concrete
- Flooring
- -
Land
- Sewer
- -
- Lot Size
- -
- Zoning
- -
- Zoning Description
- Condominium
Parking
- Features
- No Garage
- Total Parking
- 1
Utilities
- Cooling
- -
- Heating
- Forced air, Natural gas
- Water
- -
Feature Highlights
- Community
- Pet Restrictions
- Lot Features
- -
- Security
- -
- Pool
- -
- Waterfront
- -
