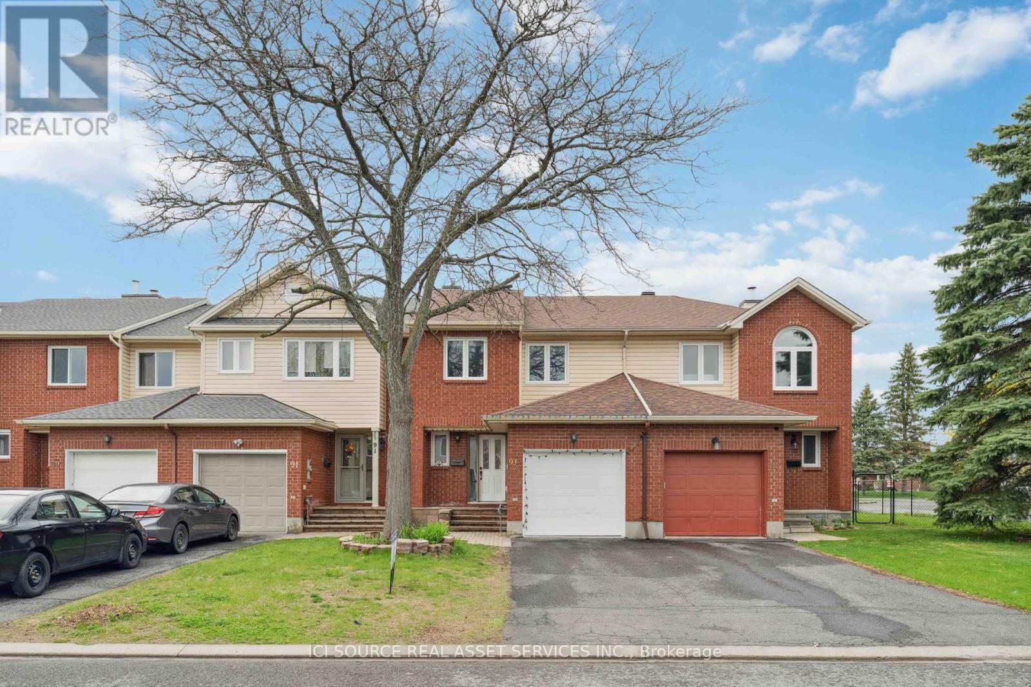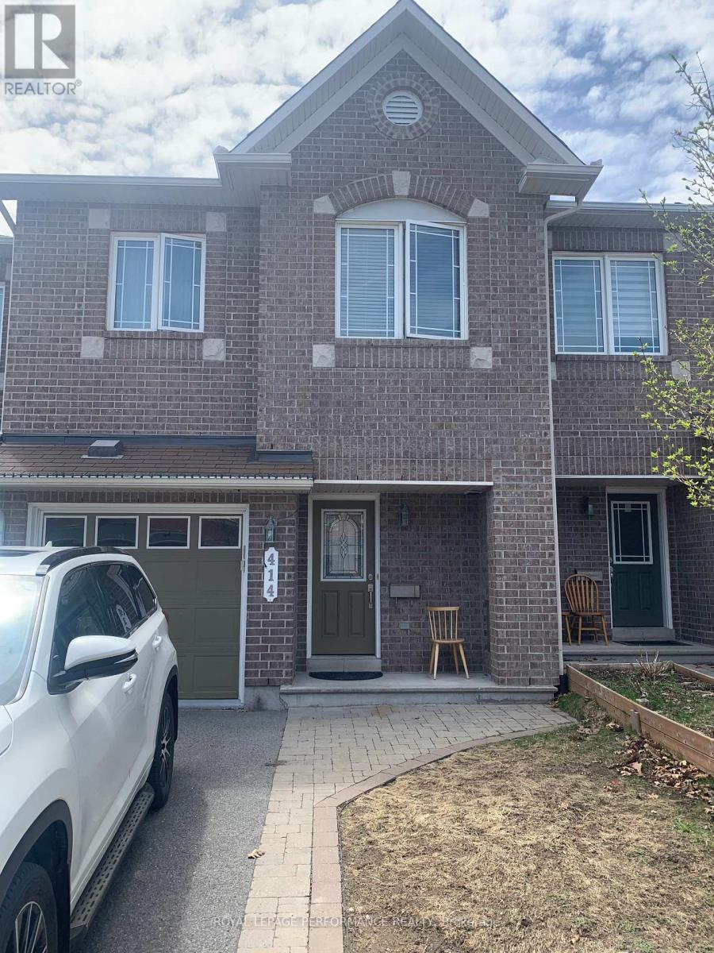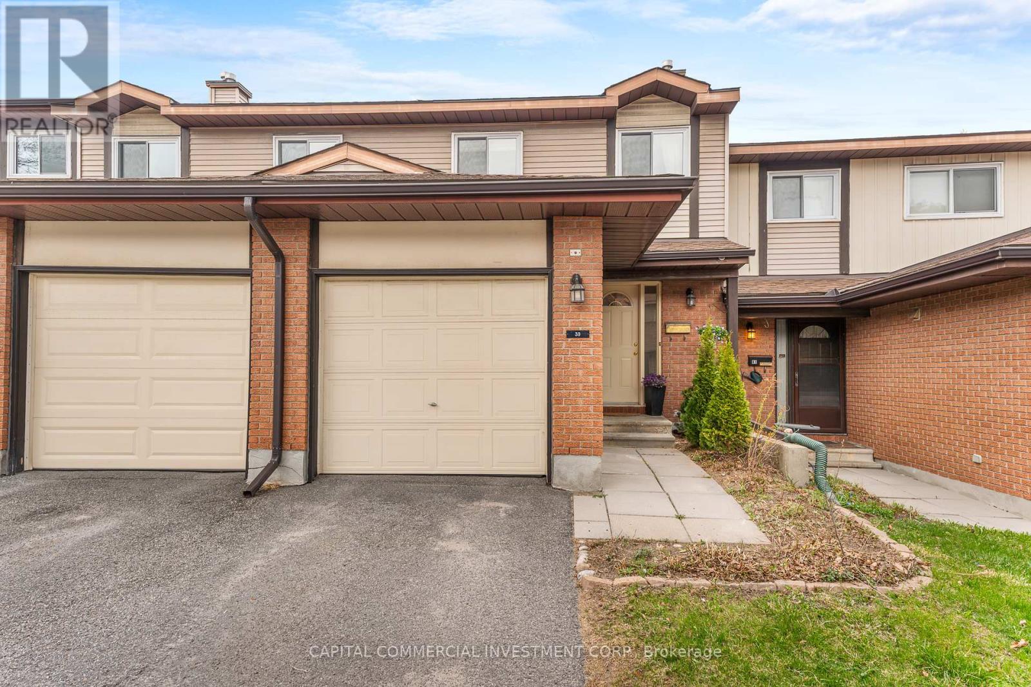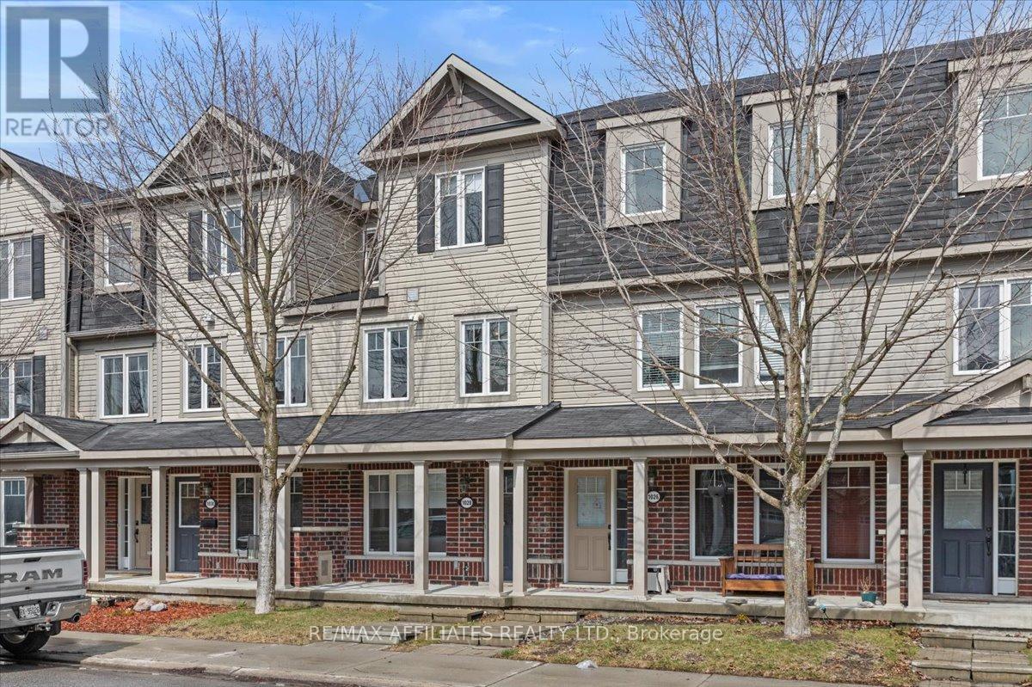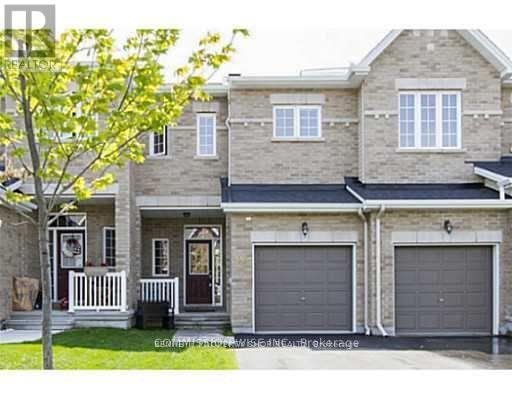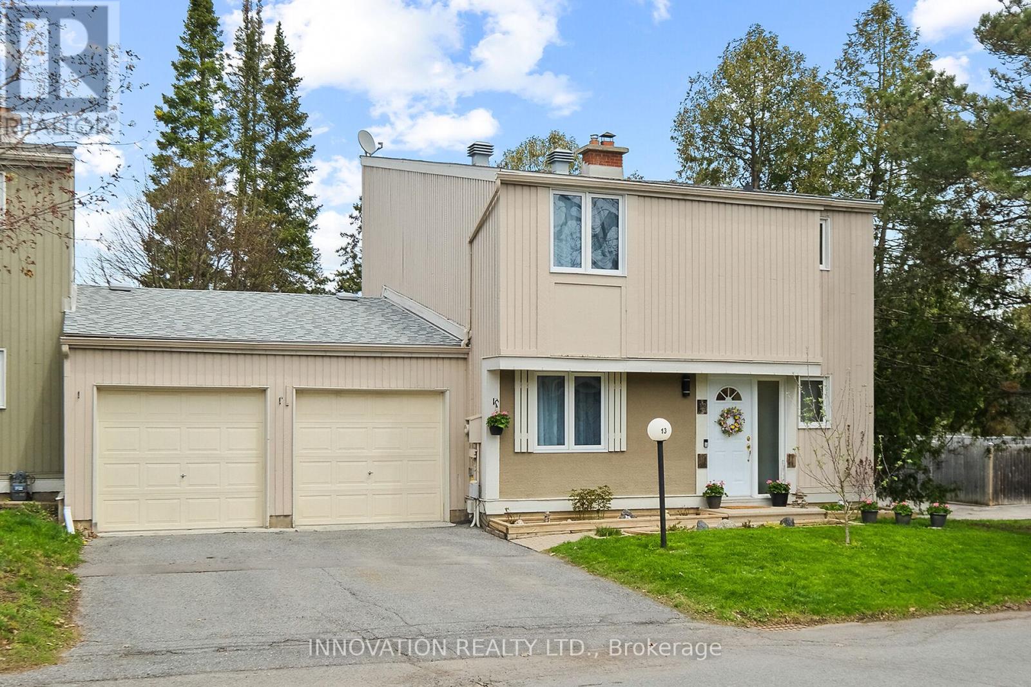Mirna Botros
613-600-262670 Edenvale Drive Unit 115 - $459,900
70 Edenvale Drive Unit 115 - $459,900
70 Edenvale Drive Unit 115
$459,900
9001 - Kanata - Beaverbrook
Ottawa, OntarioK2K2N7
2 beds
2 baths
1 parking
MLS#: X12133102Listed: 10 days agoUpdated:about 5 hours ago
Description
Discover this stunning corner upper unit, offering a sophisticated blend of modern design and functional living. This spacious 2-bedroom, 2-bathroom residence features an open-concept layout, enhanced by a versatile loft overlooking the living area and bathed in natural light from two-story palladium windows. The main level boasts elegant hardwood flooring, a convenient powder room, and in-unit laundry.The gourmet kitchen is a chefs delight, complete with a large island, a separate dining area, and five high-quality included appliances. The luxurious primary suite features a cheater ensuite and a walk-in closet, while two private balconies provide the perfect space to relax and unwind.Ideally situated for convenience, this home offers quick access to the Queensway, public transit, shopping, parks, a childrens splash pad, and an ice rink. Additionally, it falls within the catchment area of top-rated schools, making it an exceptional choice for families. Experience refined urban living in one of Kanatas most desirable locations. (id:58075)Details
Details for 70 Edenvale Drive Unit 115, Ottawa, Ontario- Property Type
- Single Family
- Building Type
- Row Townhouse
- Storeys
- 2
- Neighborhood
- 9001 - Kanata - Beaverbrook
- Land Size
- -
- Year Built
- -
- Annual Property Taxes
- $3,061
- Parking Type
- No Garage
Inside
- Appliances
- -
- Rooms
- 11
- Bedrooms
- 2
- Bathrooms
- 2
- Fireplace
- -
- Fireplace Total
- 1
- Basement
- -
Building
- Architecture Style
- -
- Direction
- 417 WEST TO EAGLESON EXIT STRAIGHT ONTO CAMPEAU, LEFT ON HAWKSTONE AND RIGHT ONTO EDENVALE
- Type of Dwelling
- row_townhouse
- Roof
- -
- Exterior
- Brick
- Foundation
- -
- Flooring
- -
Land
- Sewer
- -
- Lot Size
- -
- Zoning
- -
- Zoning Description
- Residential
Parking
- Features
- No Garage
- Total Parking
- 1
Utilities
- Cooling
- Central air conditioning
- Heating
- Forced air, Natural gas
- Water
- -
Feature Highlights
- Community
- Pet Restrictions
- Lot Features
- Balcony
- Security
- -
- Pool
- -
- Waterfront
- -
