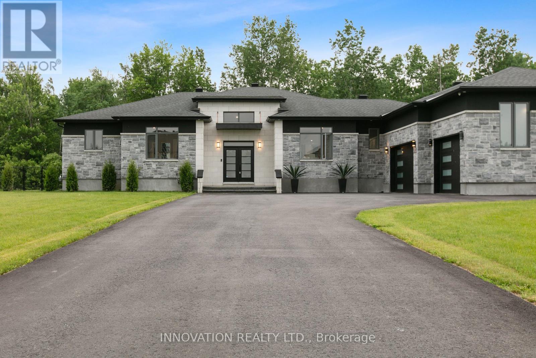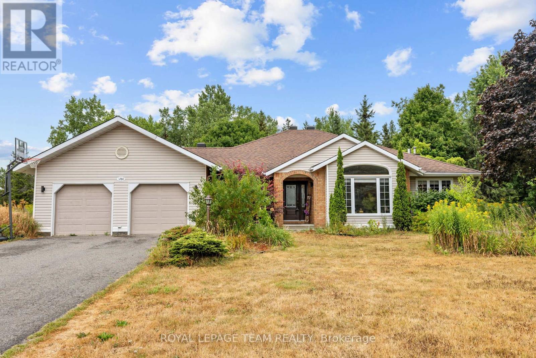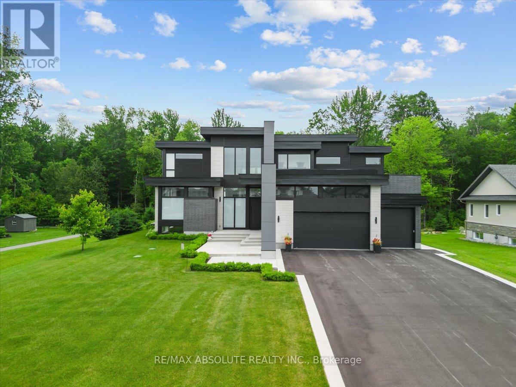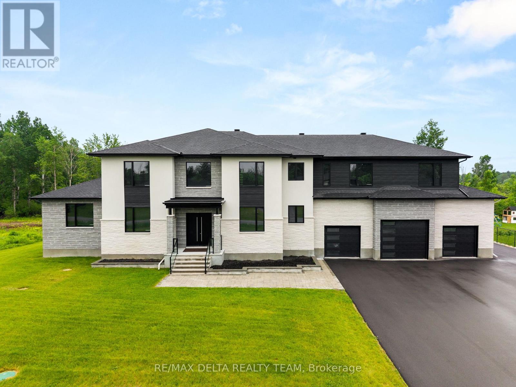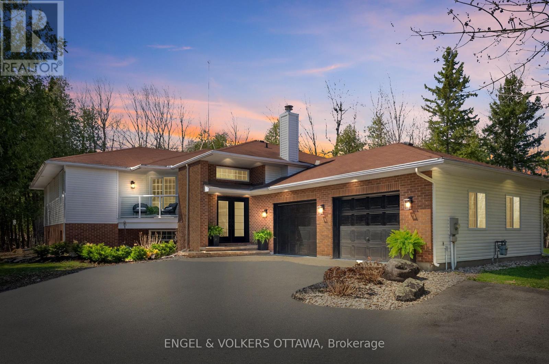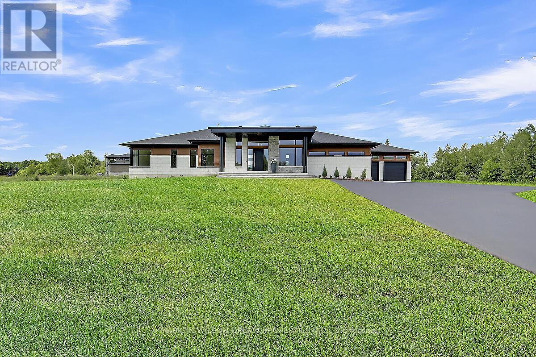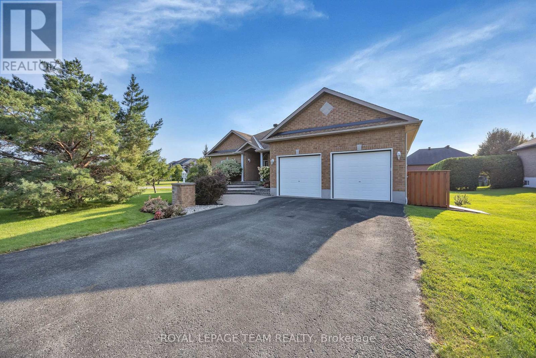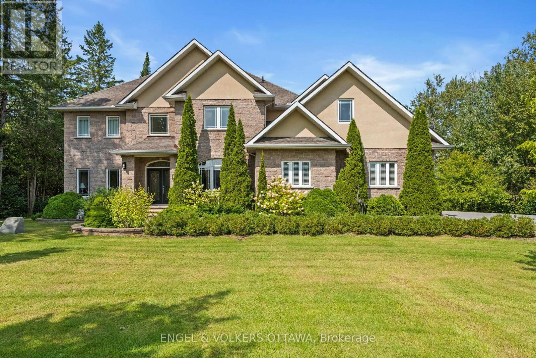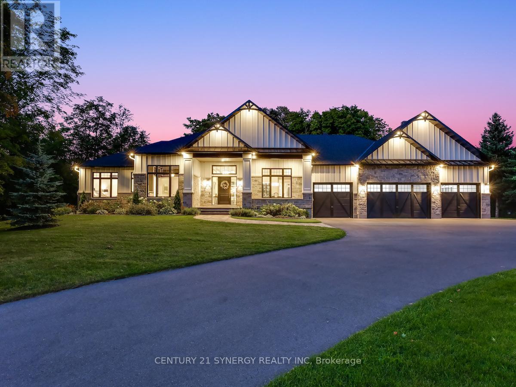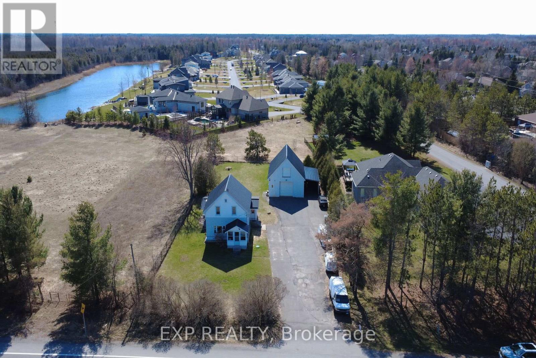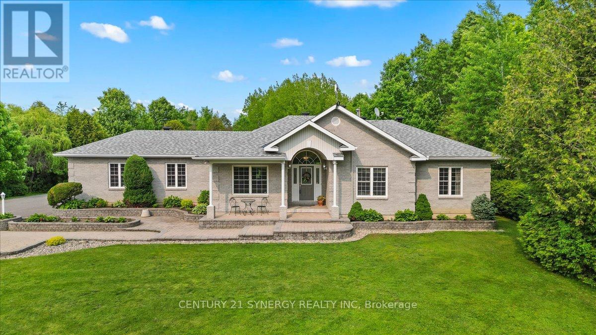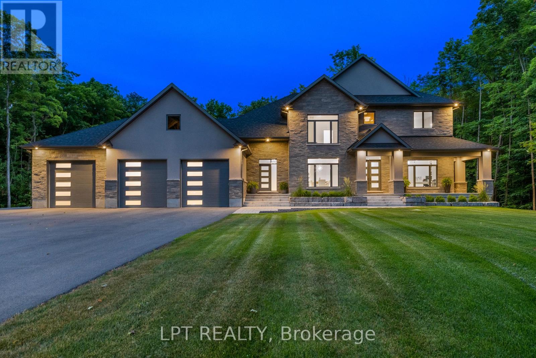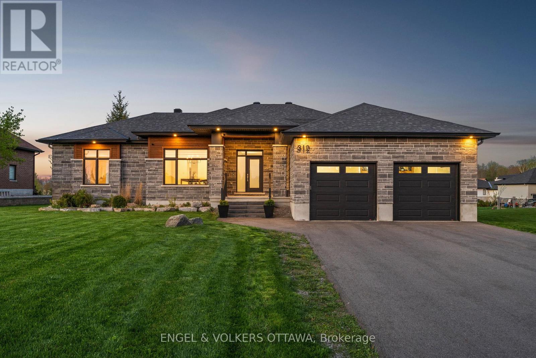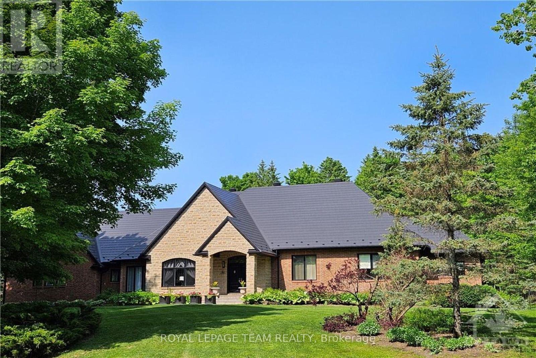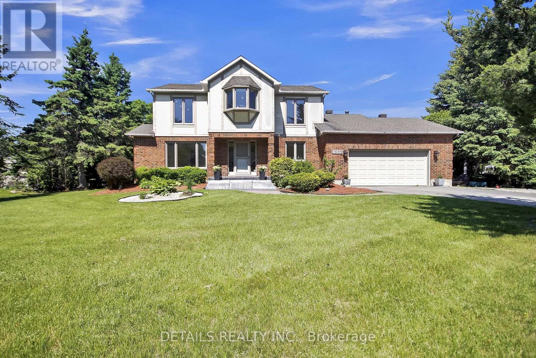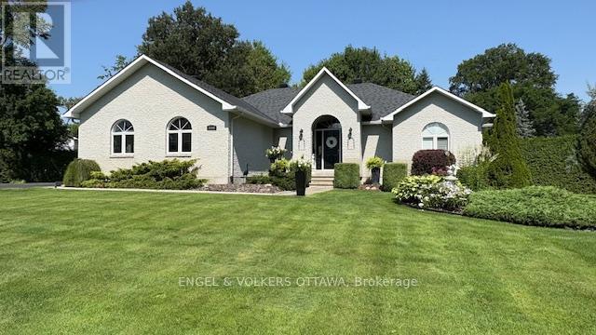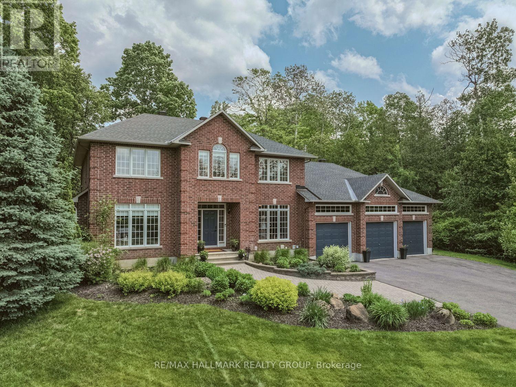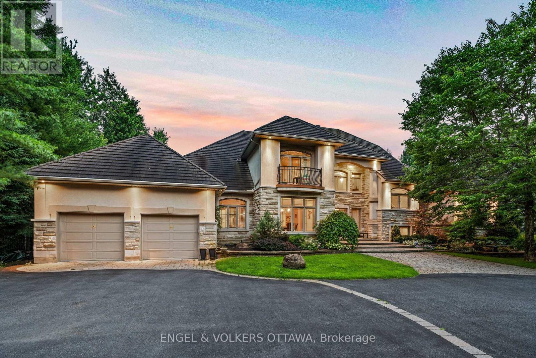Mirna Botros
613-600-26266598 Courtland Grove Crescent - $1,395,000
6598 Courtland Grove Crescent - $1,395,000
6598 Courtland Grove Crescent
$1,395,000
1601 - Greely
Ottawa, OntarioK4P1G5
4 beds
3 baths
8 parking
MLS#: X12140842Listed: 6 months agoUpdated:3 months ago
Description
Beautifully appointed 4 bedroom, 3 bath custom-built residence on over half an acre corner lot in Greely. Over 3600 square feet offering a flexible layout ideal for families or generational living.The main level features two dedicated offices, perfect for remote work. One of which can easily be converted into a bedroom with a full bathroom conveniently nearby. The bright and airy living room boasts a striking open-to-above design, and a cozy fireplace.The kitchen is complete with a breakfast bar, pantry, eating area, and access to the warm and inviting family room. A well-designed mudroom with plenty of space for organization and storage and access to the double car garage. Sleek open-riser stairs lead to the 2nd level, where the spacious primary suite impresses with a walk-in closet + double closets, and a luxurious 5-piece ensuite featuring a stand-alone soaker tub, glass shower, and double sinks. There are 3 more bedrooms + another full bathroom and a convenient laundry room upstairs. Front & rear balconies provide you with ample views. The basement offers a recreation room, gym/exercise area, and an abundance of storage options. The show-stopper is the backyard oasis, complete with a heated inground saltwater pool (3 years old), relaxing hot tub, gazebo, and a large shed with easy access for recreational vehicles. This exceptional home offers space, style, and serenity in a picturesque rural setting, perfect for those seeking the best of country living with all the comforts of a modern family home. (id:58075)Details
Details for 6598 Courtland Grove Crescent, Ottawa, Ontario- Property Type
- Single Family
- Building Type
- House
- Storeys
- 2
- Neighborhood
- 1601 - Greely
- Land Size
- 75.5 x 260.6 FT
- Year Built
- -
- Annual Property Taxes
- $7,554
- Parking Type
- Attached Garage, Garage, Inside Entry
Inside
- Appliances
- Washer, Refrigerator, Hot Tub, Dishwasher, Stove, Dryer, Microwave, Hood Fan, Window Coverings, Water Heater
- Rooms
- 15
- Bedrooms
- 4
- Bathrooms
- 3
- Fireplace
- -
- Fireplace Total
- 2
- Basement
- Finished, Full
Building
- Architecture Style
- -
- Direction
- Empire Grove
- Type of Dwelling
- house
- Roof
- -
- Exterior
- Stone, Stucco
- Foundation
- Poured Concrete
- Flooring
- Tile, Hardwood
Land
- Sewer
- Septic System
- Lot Size
- 75.5 x 260.6 FT
- Zoning
- -
- Zoning Description
- V1I
Parking
- Features
- Attached Garage, Garage, Inside Entry
- Total Parking
- 8
Utilities
- Cooling
- Central air conditioning
- Heating
- Forced air, Natural gas
- Water
- -
Feature Highlights
- Community
- -
- Lot Features
- Gazebo
- Security
- -
- Pool
- Inground pool
- Waterfront
- -
