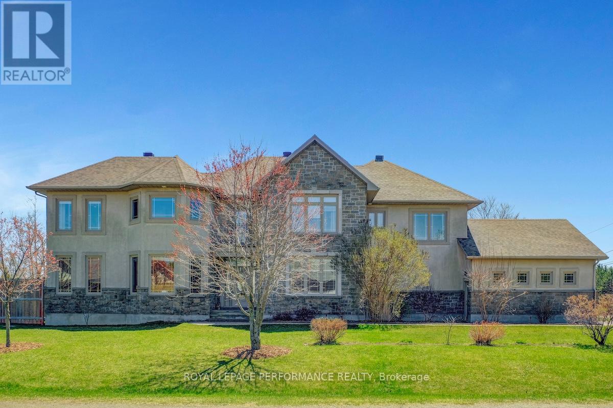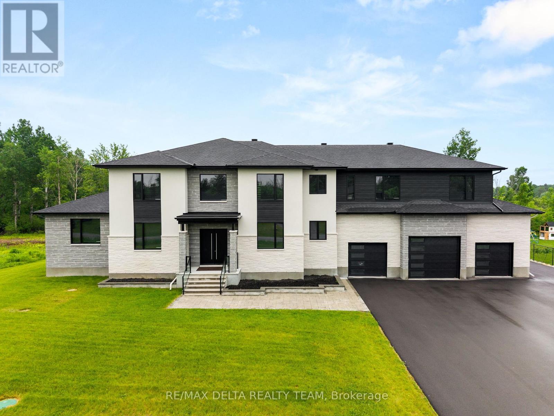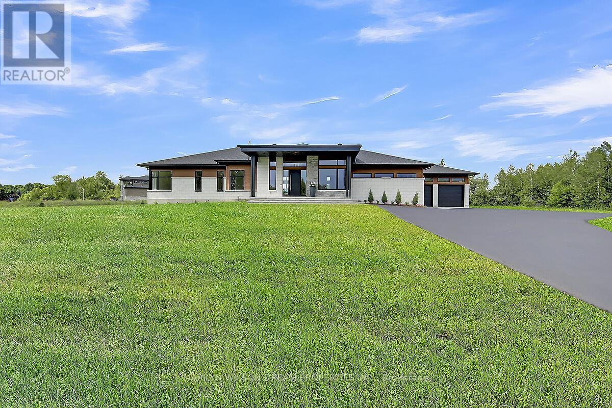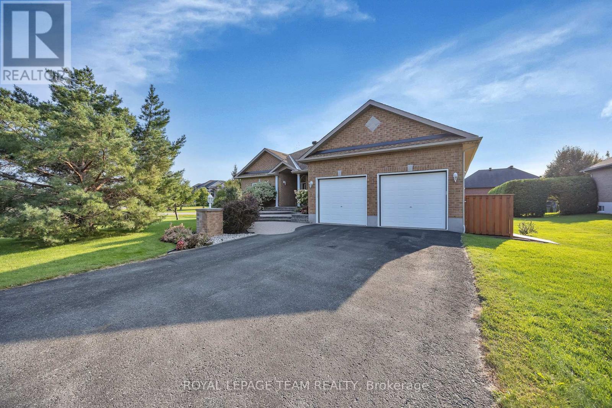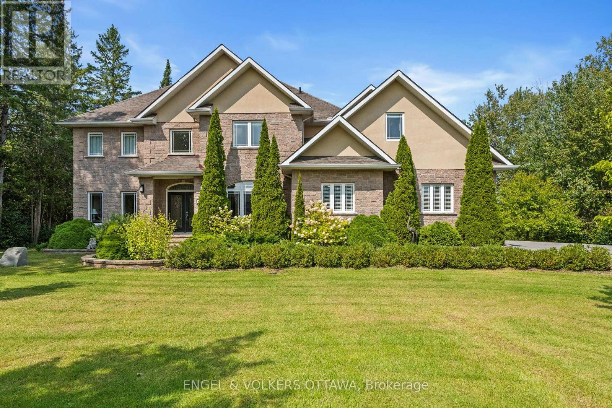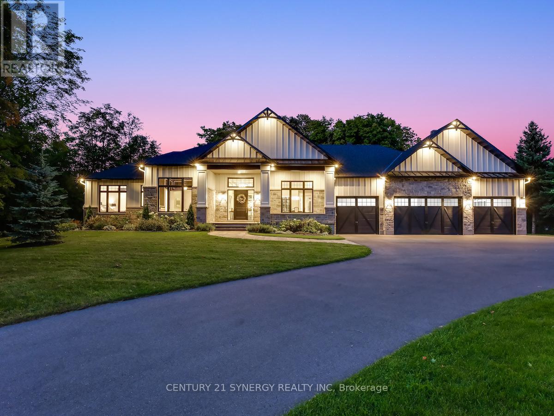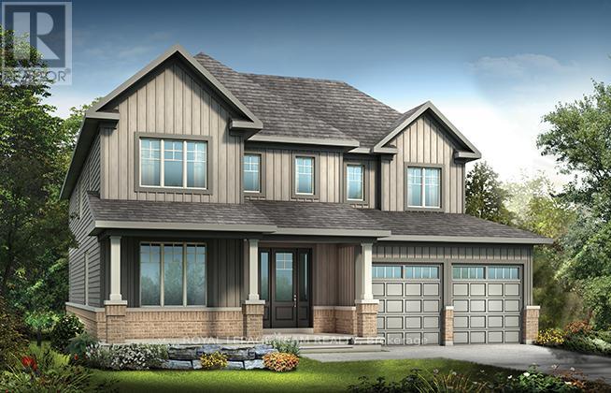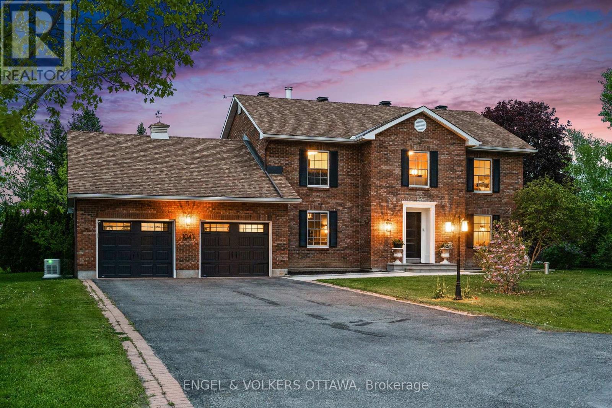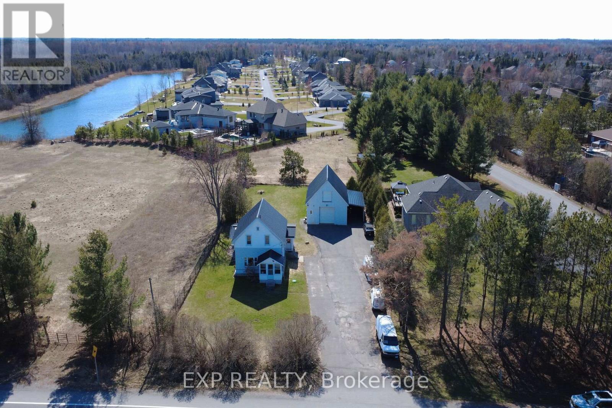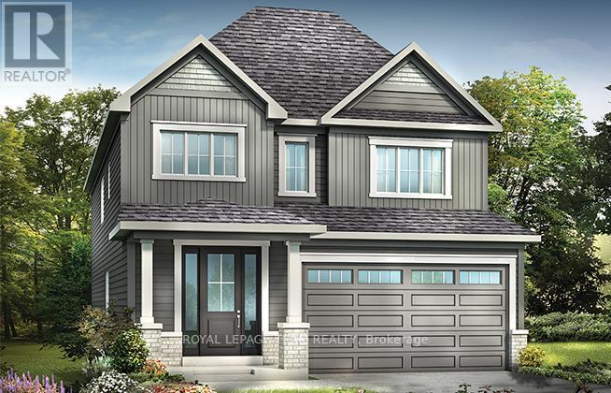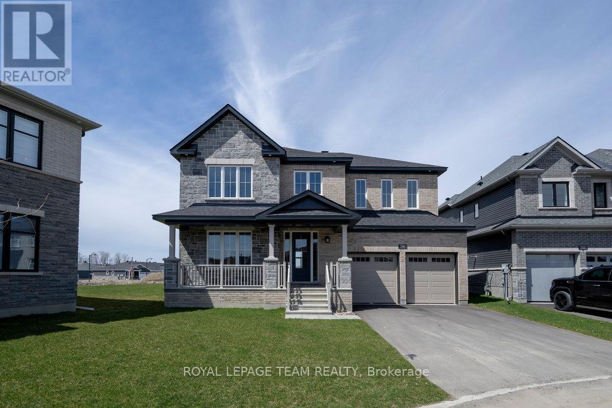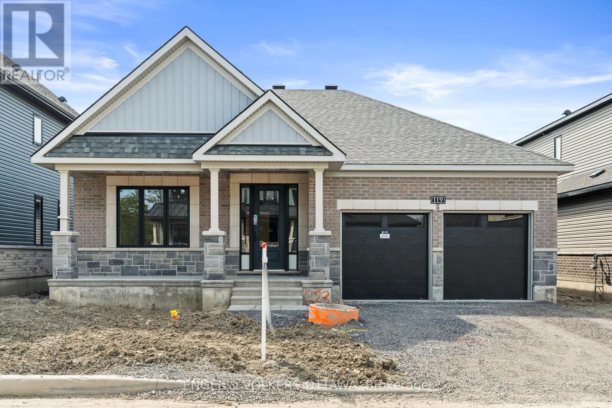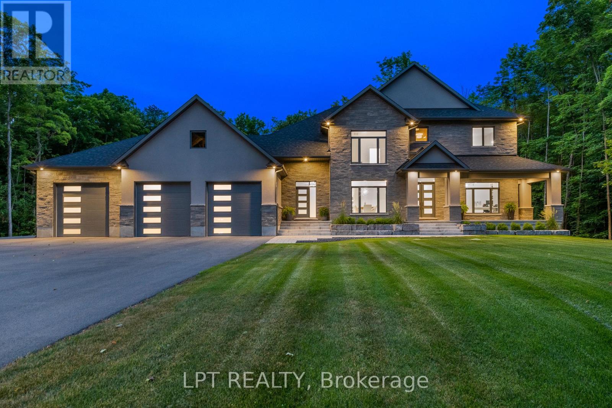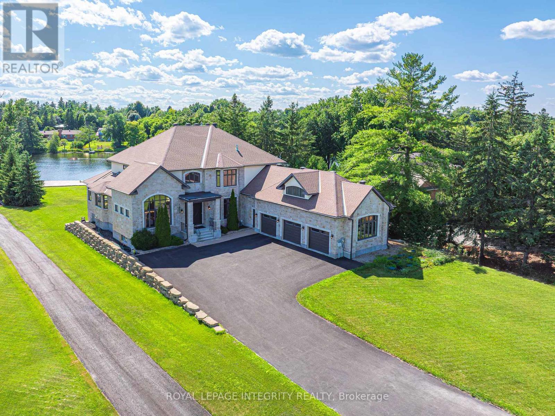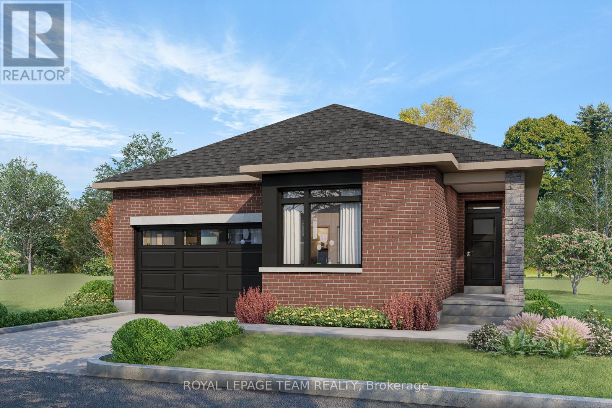Mirna Botros
613-600-26265800 Queenscourt Crescent - $2,799,000
5800 Queenscourt Crescent - $2,799,000
5800 Queenscourt Crescent
$2,799,000
8005 - Manotick East to Manotick Station
Ottawa, OntarioK4M1K3
5 beds
5 baths
8 parking
MLS#: X12219469Listed: 5 months agoUpdated:3 months ago
Description
This elegant Nowaki-built mansion is a landmark residence in prestigious Rideau Forest, set on a sprawling 2-acre lot surrounded by mature trees and exceptional curb appeal. Step into the grand foyer and be captivated by the soaring two-storey windows in the formal living room, complemented by a cozy gas fireplace. The thoughtfully designed layout features a main-floor primary suite on one side and a spacious kitchen and family room with a wood-burning fireplace on the other, both overlooking the outdoor entertaining area and luxurious saltwater pool. Upstairs, the secondary bedrooms offer resort-style comfort, with two featuring expansive balconies that gaze over the private backyard oasis. The fully finished lower level is an entertainers dream, complete with a bar, home theatre, billiards room, sauna, washroom, and direct access to the garage. (id:58075)Details
Details for 5800 Queenscourt Crescent, Ottawa, Ontario- Property Type
- Single Family
- Building Type
- House
- Storeys
- 2
- Neighborhood
- 8005 - Manotick East to Manotick Station
- Land Size
- 155.2 x 454.3 FT ; 0
- Year Built
- -
- Annual Property Taxes
- $12,166
- Parking Type
- Attached Garage, Garage, Inside Entry
Inside
- Appliances
- Washer, Refrigerator, Hot Tub, Dishwasher, Wine Fridge, Oven, Dryer, Microwave, Cooktop, Oven - Built-In, Hood Fan
- Rooms
- 12
- Bedrooms
- 5
- Bathrooms
- 5
- Fireplace
- -
- Fireplace Total
- 2
- Basement
- Finished, Full
Building
- Architecture Style
- -
- Direction
- Knights Dr
- Type of Dwelling
- house
- Roof
- -
- Exterior
- Stone, Stucco
- Foundation
- Concrete
- Flooring
- -
Land
- Sewer
- Septic System
- Lot Size
- 155.2 x 454.3 FT ; 0
- Zoning
- -
- Zoning Description
- Residential
Parking
- Features
- Attached Garage, Garage, Inside Entry
- Total Parking
- 8
Utilities
- Cooling
- Central air conditioning
- Heating
- Forced air, Natural gas
- Water
- Drilled Well
Feature Highlights
- Community
- -
- Lot Features
- Wooded area, Sauna
- Security
- -
- Pool
- Inground pool
- Waterfront
- -
