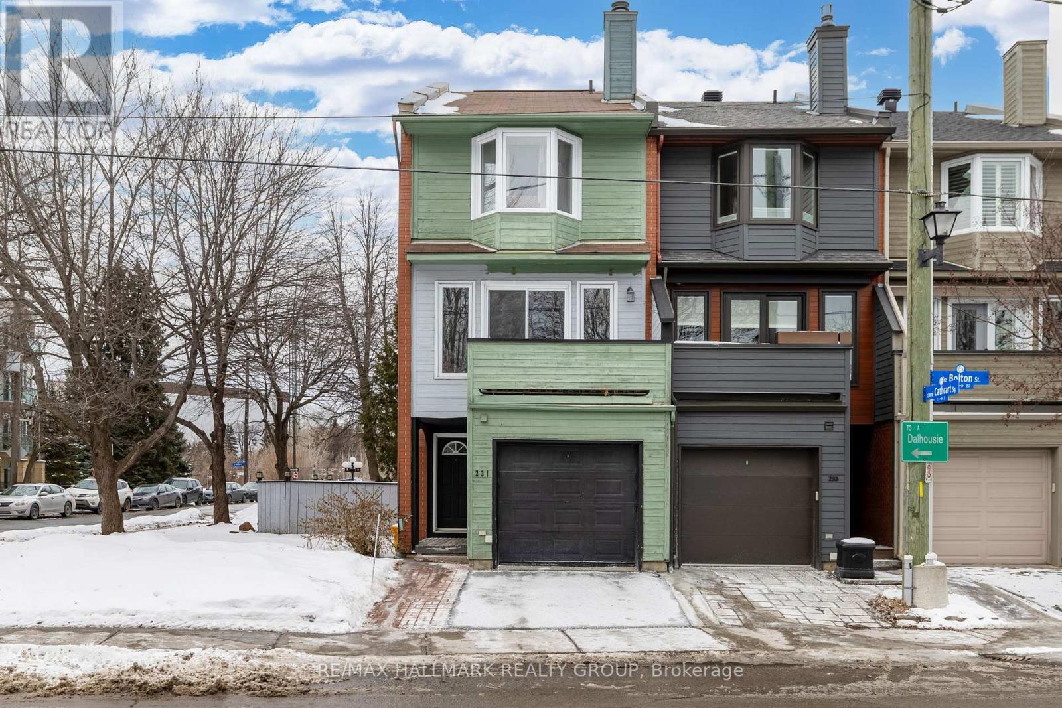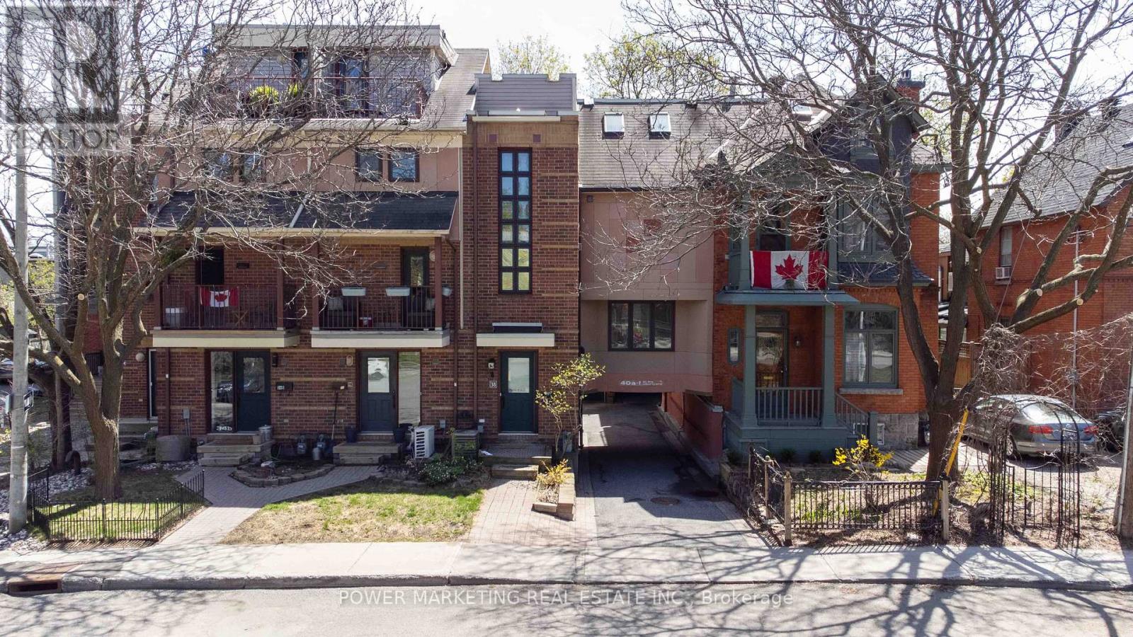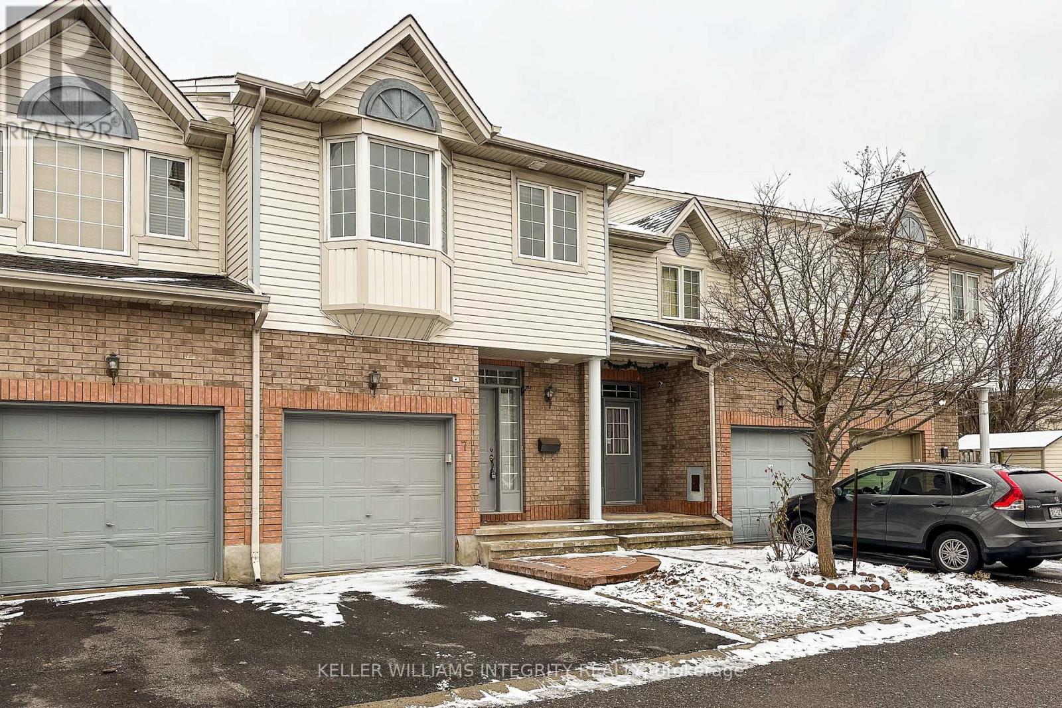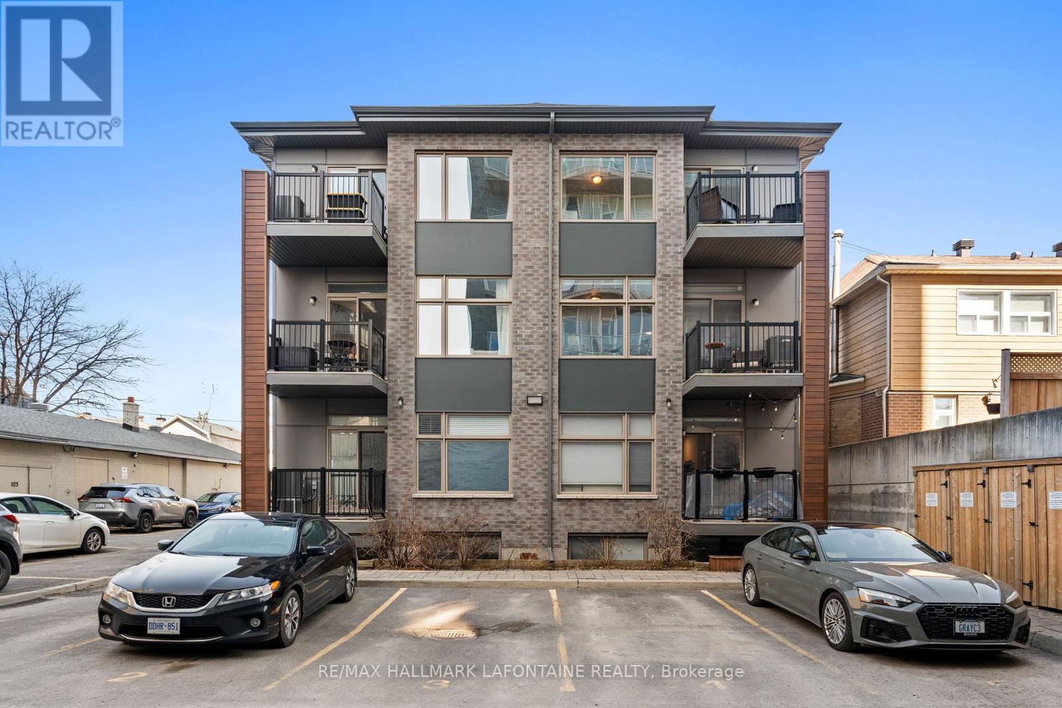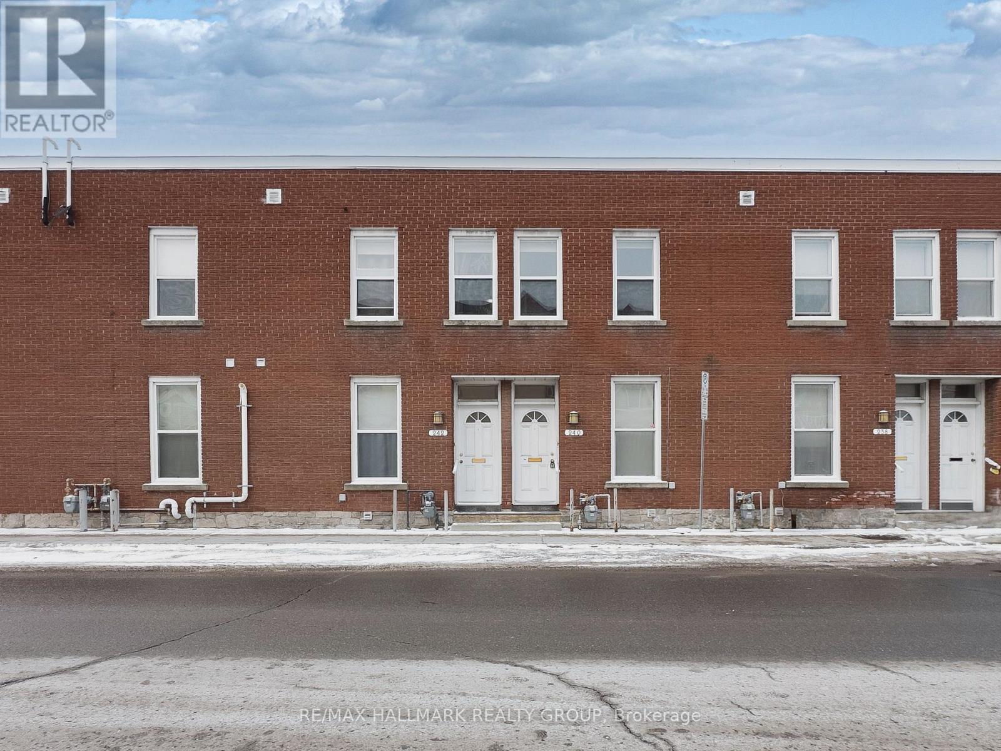Mirna Botros
613-600-2626543 De Mazenod Avenue - $3,800
543 De Mazenod Avenue - $3,800
543 De Mazenod Avenue
$3,800
4407 - Ottawa East
Ottawa, OntarioK1S5T8
3 beds
3 baths
1 parking
MLS#: X12143185Listed: 5 days agoUpdated:4 days ago
Description
EARLIEST AVAILABILITY AUGUST 18TH. Third bedroom is on the main level (right as you walk in, rest of bedrooms are on the third floor). Location, location, location! This beautiful central townhome is in the heart of the city. Featuring 9-foot ceilings on the main floor, quartz countertops in the kitchen and bathrooms, and soft-close drawers. Water access and boat launch are just around the corner along with tennis courts, wading pool, two parks, and a skating rink. Immediate access to walking trails, across the river from world-class groomed cross-country ski and bike trails. Minutes away from Landsdowne entertainment, public transport, and shopping. This home is perfect for couples looking for an entertainment lifestyle, or families with young children. Not the best fit for big dogs as there is no outdoor space. (id:58075)Details
Details for 543 De Mazenod Avenue, Ottawa, Ontario- Property Type
- Single Family
- Building Type
- Row Townhouse
- Storeys
- 3
- Neighborhood
- 4407 - Ottawa East
- Land Size
- 13.1 x 62.3 FT
- Year Built
- -
- Annual Property Taxes
- -
- Parking Type
- Attached Garage, Garage, Inside Entry
Inside
- Appliances
- -
- Rooms
- 6
- Bedrooms
- 3
- Bathrooms
- 3
- Fireplace
- -
- Fireplace Total
- -
- Basement
- -
Building
- Architecture Style
- -
- Direction
- Hazel Street and Main Street
- Type of Dwelling
- row_townhouse
- Roof
- -
- Exterior
- Brick, Vinyl siding
- Foundation
- Poured Concrete
- Flooring
- -
Land
- Sewer
- Sanitary sewer
- Lot Size
- 13.1 x 62.3 FT
- Zoning
- -
- Zoning Description
- -
Parking
- Features
- Attached Garage, Garage, Inside Entry
- Total Parking
- 1
Utilities
- Cooling
- Central air conditioning, Ventilation system
- Heating
- Forced air, Natural gas
- Water
- Municipal water
Feature Highlights
- Community
- -
- Lot Features
- -
- Security
- -
- Pool
- -
- Waterfront
- -


