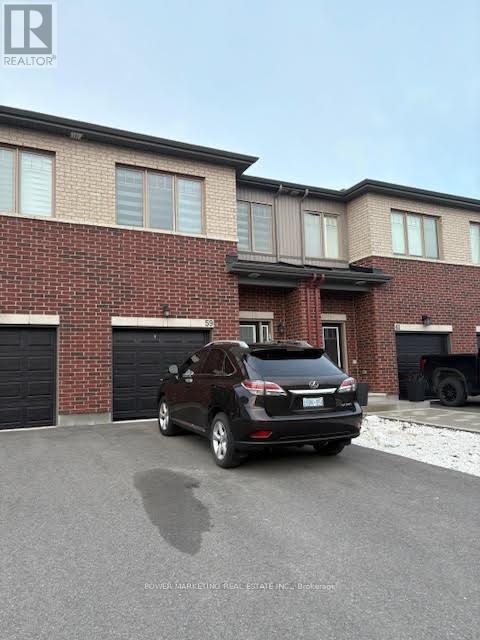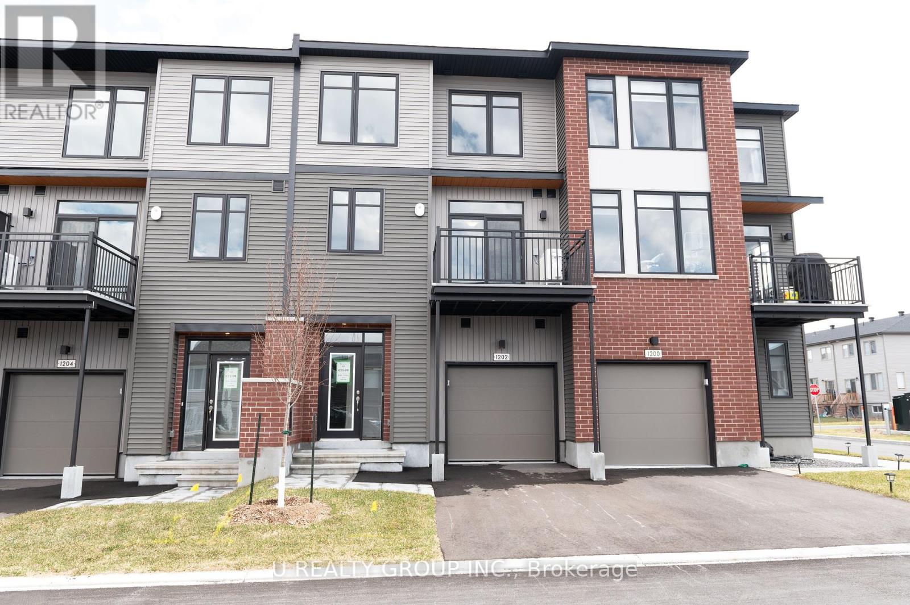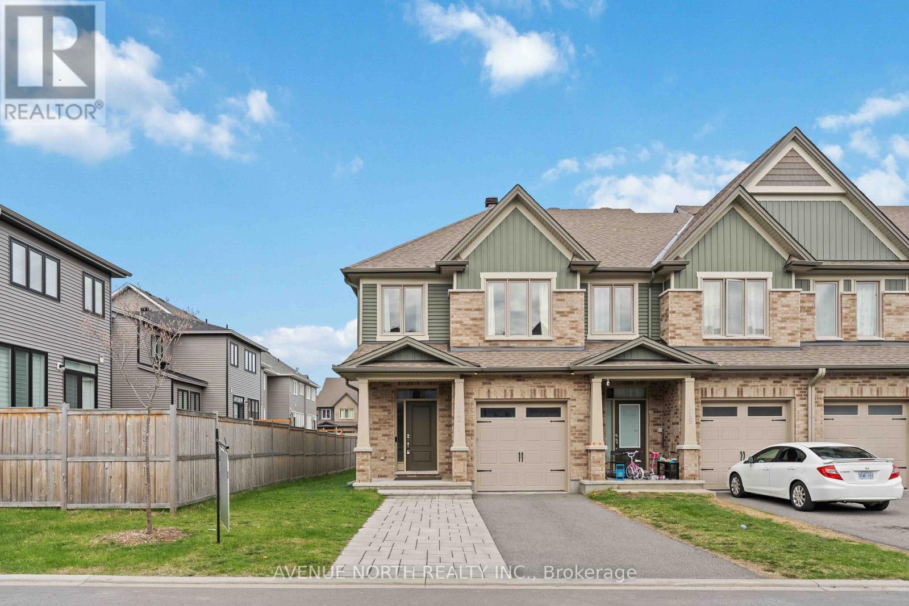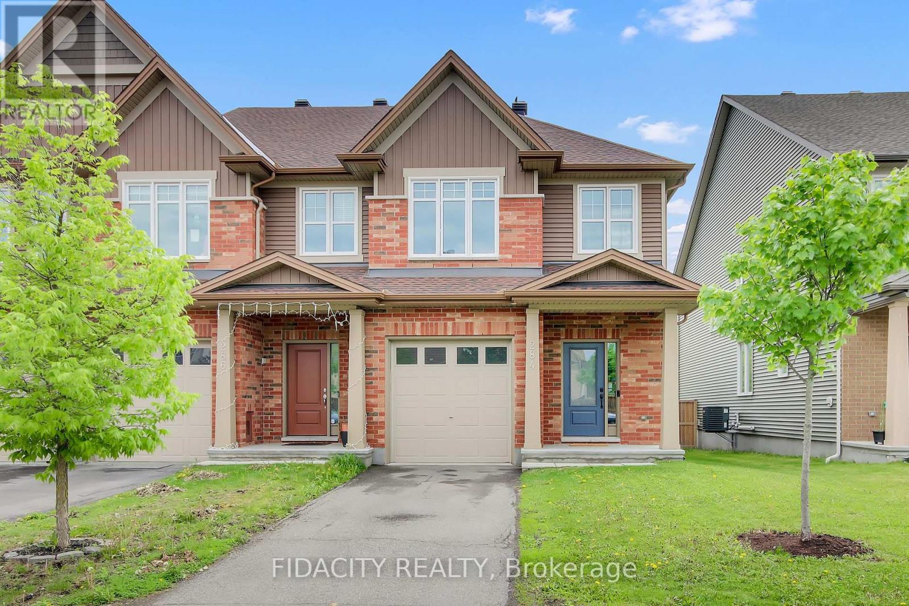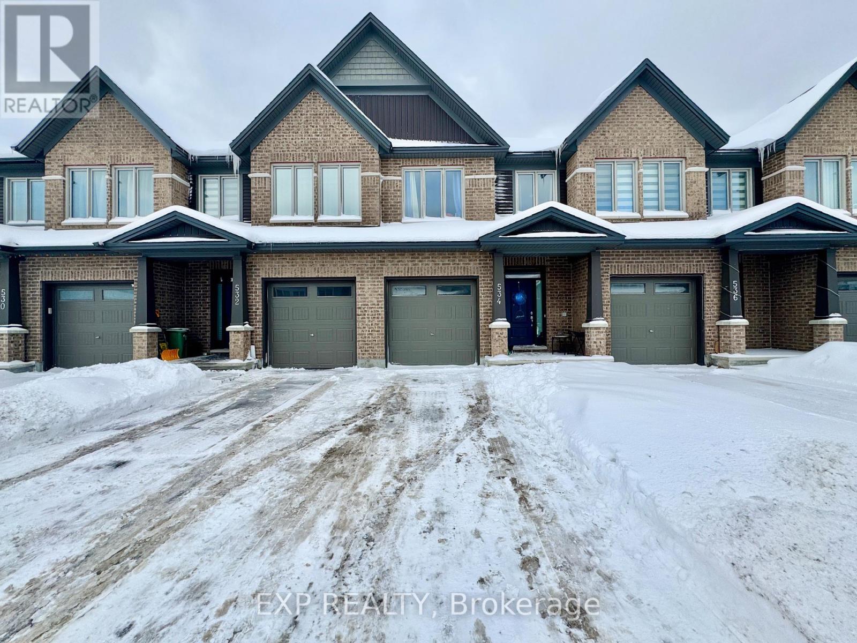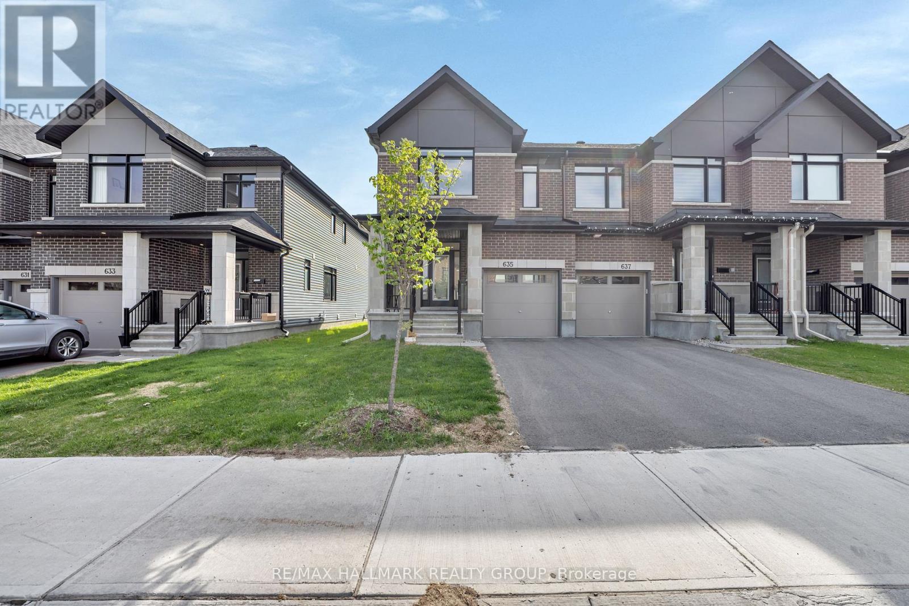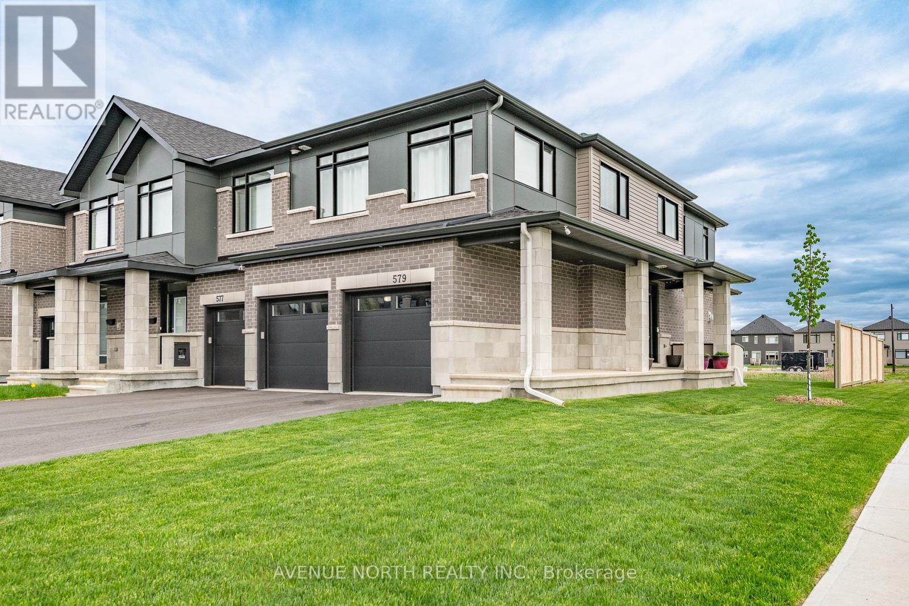Mirna Botros
613-600-2626792 Cedar Creek Drive - $659,900
792 Cedar Creek Drive - $659,900
792 Cedar Creek Drive
$659,900
2605 - Blossom Park/Kemp Park/Findlay Creek
Ottawa, OntarioK1T0M6
3 beds
3 baths
2 parking
MLS#: X12150748Listed: 10 days agoUpdated:10 days ago
Description
Welcome to this beautifully maintained 3-bedroom, 2-storey home nestled in a family-oriented, centrally located community. Step inside to an open concept main floor featuring oak floors, a comfortable living and dining area, and a modern kitchen with upgraded cabinets, under-cabinet lighting, and stainless steel appliances. The entire house has been freshly painted, offering a bright and inviting atmosphere throughout. Upstairs, you'll find three well-proportioned bedrooms with luxurious Berber carpeting. The large primary suite boasts a luxurious ensuite bath, complete with a glass-enclosed rainfall shower, deep soaker tub, custom lighting, and elegant tilework. Enjoy outdoor living in the expansive, fully fenced backyard with a custom deck-perfect for entertaining. The glass railing around the window well adds a touch of style and safety. The finished basement features a spacious rec room with a gas fireplace, ideal for family gatherings or relaxing evenings. Additional highlights include an attached one-car garage and proximity to top-rated schools, parks, Findlay Creek Nature Boardwalk, amenities, and restaurants-all within walking distance. With efficient access to the city center, this home offers the perfect blend of comfort, style, and convenience. Minutes from CFS Leitrim, 10 Minutes to the Ottawa Airport and a short drive to the Glebe & Downtown Ottawa. Don't miss your chance to make this exceptional property your new home! (id:58075)Details
Details for 792 Cedar Creek Drive, Ottawa, Ontario- Property Type
- Single Family
- Building Type
- Row Townhouse
- Storeys
- 2
- Neighborhood
- 2605 - Blossom Park/Kemp Park/Findlay Creek
- Land Size
- 19.7 x 103.8 FT
- Year Built
- -
- Annual Property Taxes
- $3,698
- Parking Type
- Attached Garage, Garage
Inside
- Appliances
- Washer, Refrigerator, Dishwasher, Stove, Dryer, Microwave, Hood Fan, Garage door opener remote(s)
- Rooms
- 9
- Bedrooms
- 3
- Bathrooms
- 3
- Fireplace
- -
- Fireplace Total
- 1
- Basement
- Partially finished, Full
Building
- Architecture Style
- -
- Direction
- South on Bank, Right on Findlay Creek, Left on Cedar Creek, Property on Left
- Type of Dwelling
- row_townhouse
- Roof
- -
- Exterior
- Brick, Vinyl siding
- Foundation
- Poured Concrete
- Flooring
- -
Land
- Sewer
- Sanitary sewer
- Lot Size
- 19.7 x 103.8 FT
- Zoning
- -
- Zoning Description
- -
Parking
- Features
- Attached Garage, Garage
- Total Parking
- 2
Utilities
- Cooling
- Central air conditioning
- Heating
- Forced air, Natural gas
- Water
- Municipal water
Feature Highlights
- Community
- -
- Lot Features
- -
- Security
- -
- Pool
- -
- Waterfront
- -


