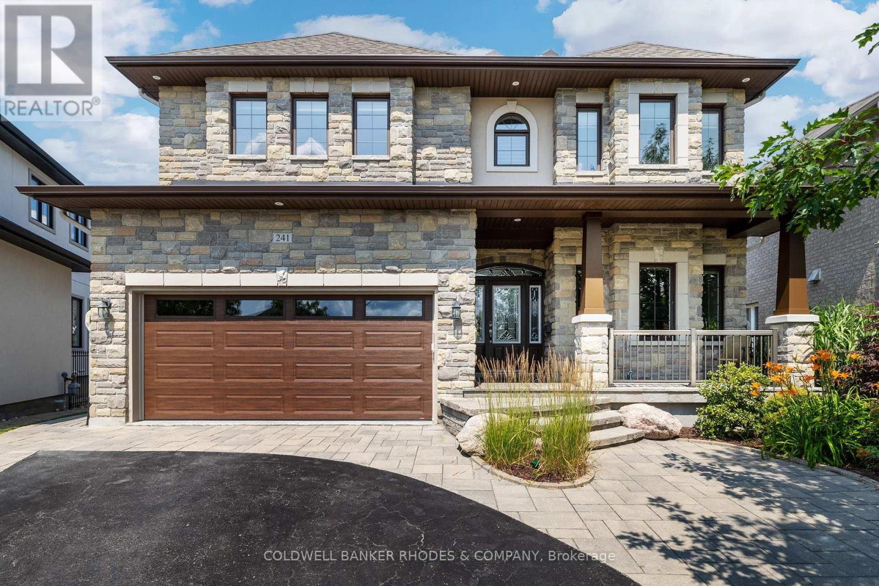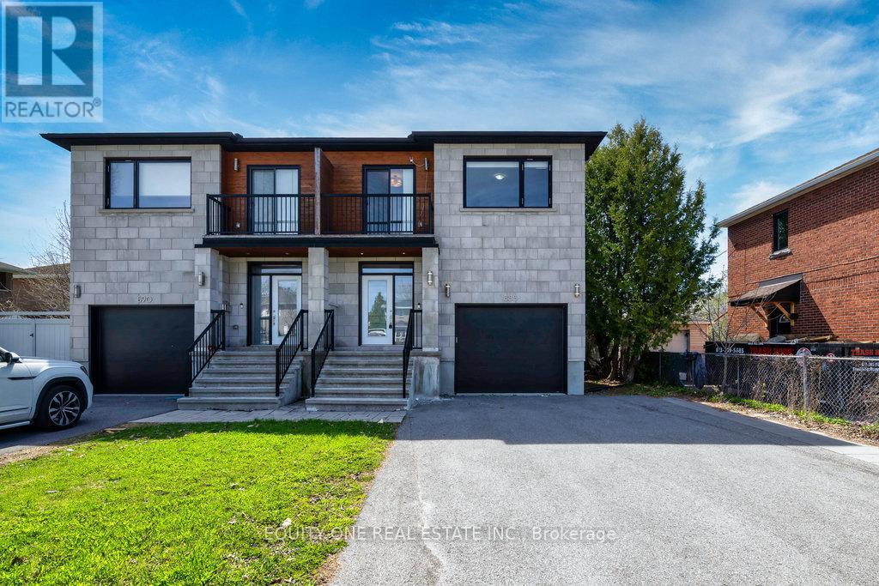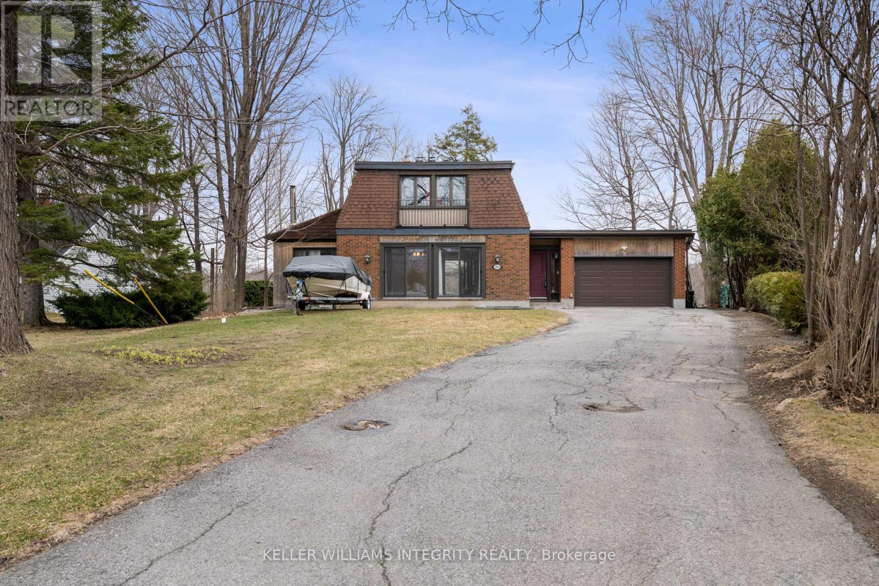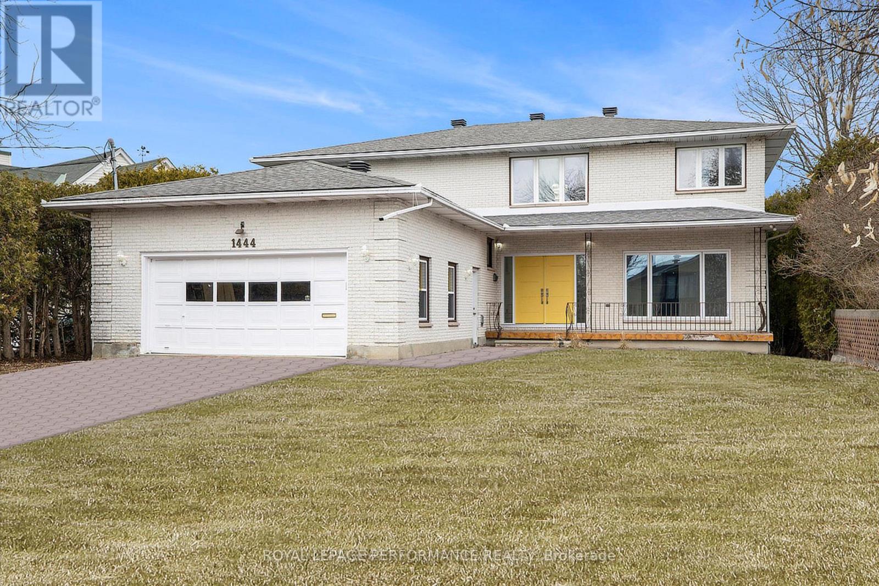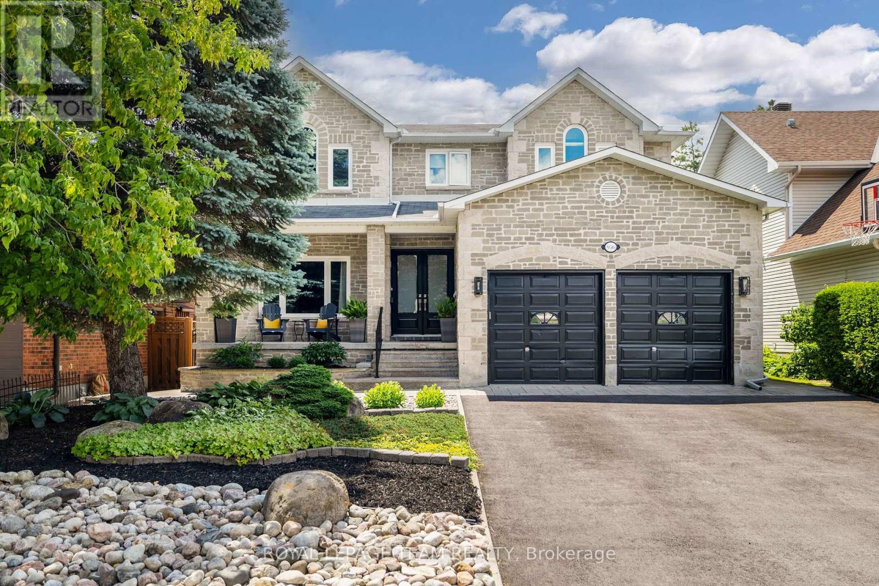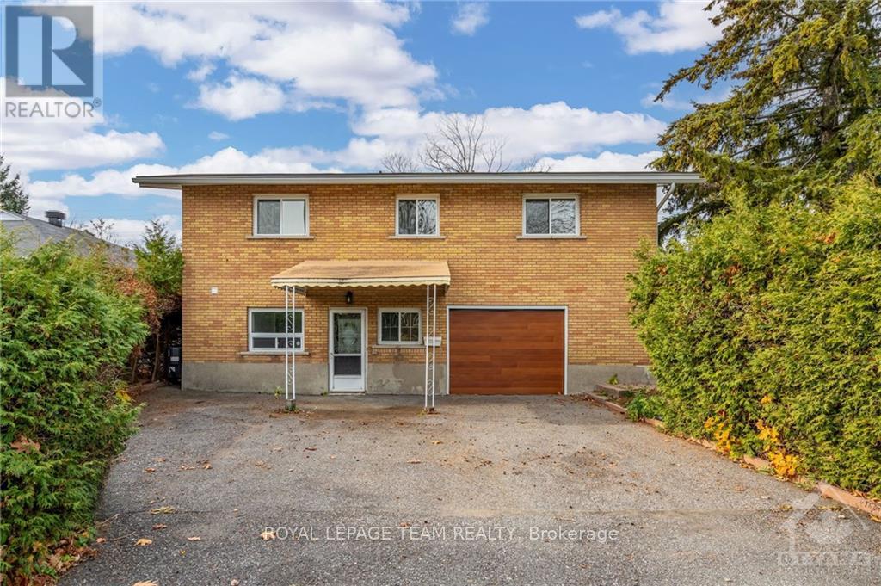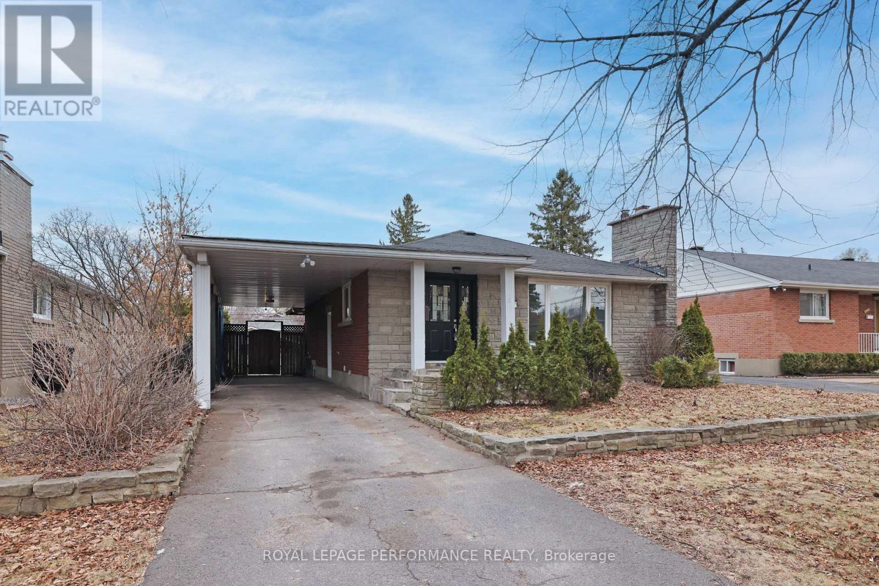Mirna Botros
613-600-262635 St Claire Avenue - $1,289,900
35 St Claire Avenue - $1,289,900
35 St Claire Avenue
$1,289,900
7301 - Meadowlands/St. Claire Gardens
Ottawa, OntarioK2G2A1
3 beds
4 baths
6 parking
MLS#: X12157970Listed: about 11 hours agoUpdated:about 11 hours ago
Description
Bespoke in every way. A 3 bedroom, 4 bathroom home of this caliber is rarely ever offered. Not a single detail was overlooked in creating this custom residence with Scandinavian sophistication, elegance evident at every corner. Convenient main floor powder room, and a walk in entrance closet. Separate oversized mudroom with cubbies, additional storage and an extra closet area for your growing family. High ceilings, huge picture windows, custom cabinetry and upgraded fixtures. Every square foot of this home was custom designed & finished with no room for compromise. A fully retractable door blends the indoor and outdoor spaces through an inviting outdoor entertaining area in the sunroom with radiant in-floor heating, oversized ceramic tile flooring, with bar and wood burning stove for your comfort. The white kitchen has oversized granite countertops with breakfast bar, and a separate walk in pantry with a full coffee station. Surrounded by floor to ceiling windows looking out to the low-maintenance grounds, this home is luxury at its finest . Nine foot ceilings throughout, with solid wood beams on the main level, and 5" solid wood premium floors throughout. No Carpet anywhere! The Primary Bedroom has a concealed oversized walk in closet, and a spa like ensuite with a separate soaker tub, and oversized glass shower. 2 additional bedrooms with huge closets, and a separate bedroom level laundry room complete with cabinets, folding station, and hide-away drying rack. The basement level offers a generous playroom, with a full 2 piece bathroom (shower/tub rough-in included) and plenty of storage. The yard includes professionally installed astro turf, and a partly fenced yard with plenty of space for your imagination. With bright and airy living spaces inside and out, this truly is a magazine worthy home. Furnace, Hot Water Tank & AC 2018. Wood Burning Stove WETT certified in 2025. (id:58075)Details
Details for 35 St Claire Avenue, Ottawa, Ontario- Property Type
- Single Family
- Building Type
- House
- Storeys
- 2
- Neighborhood
- 7301 - Meadowlands/St. Claire Gardens
- Land Size
- 49.9 x 89.8 FT
- Year Built
- -
- Annual Property Taxes
- $7,666
- Parking Type
- Attached Garage, Garage, Inside Entry
Inside
- Appliances
- Washer, Refrigerator, Water meter, Central Vacuum, Dishwasher, Wall Mounted TV, Stove, Dryer, Hood Fan, Garage door opener remote(s), Water Heater
- Rooms
- 14
- Bedrooms
- 3
- Bathrooms
- 4
- Fireplace
- -
- Fireplace Total
- 1
- Basement
- Finished, Full
Building
- Architecture Style
- -
- Direction
- Pender and St Helen
- Type of Dwelling
- house
- Roof
- -
- Exterior
- Brick, Hardboard
- Foundation
- Poured Concrete
- Flooring
- -
Land
- Sewer
- Sanitary sewer
- Lot Size
- 49.9 x 89.8 FT
- Zoning
- -
- Zoning Description
- R1FF(632)
Parking
- Features
- Attached Garage, Garage, Inside Entry
- Total Parking
- 6
Utilities
- Cooling
- Central air conditioning
- Heating
- Forced air, Natural gas
- Water
- Municipal water
Feature Highlights
- Community
- -
- Lot Features
- Carpet Free
- Security
- Security system, Monitored Alarm
- Pool
- -
- Waterfront
- -


