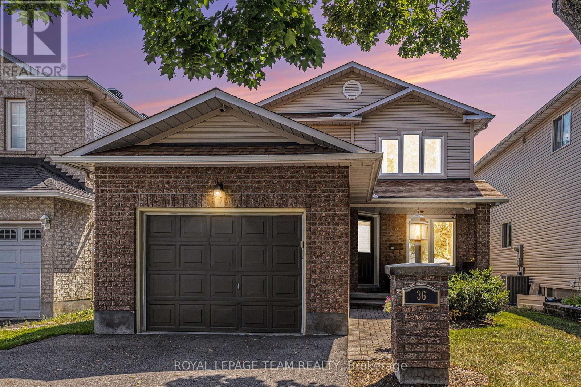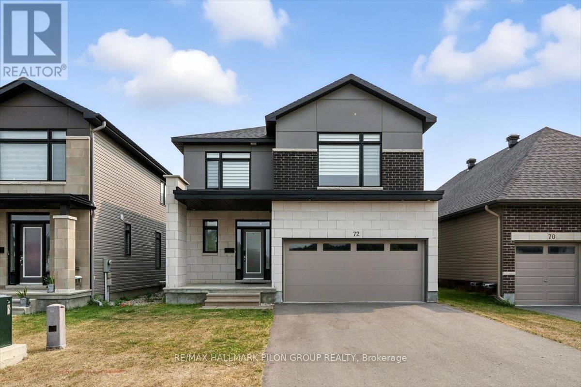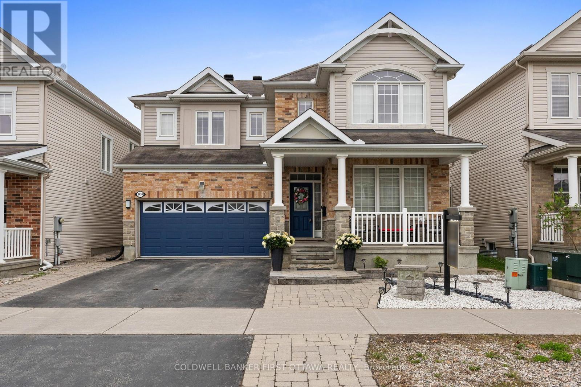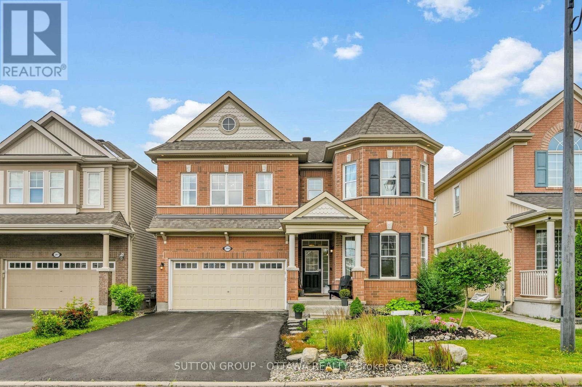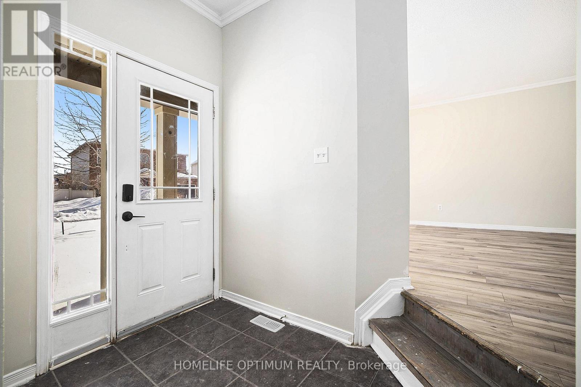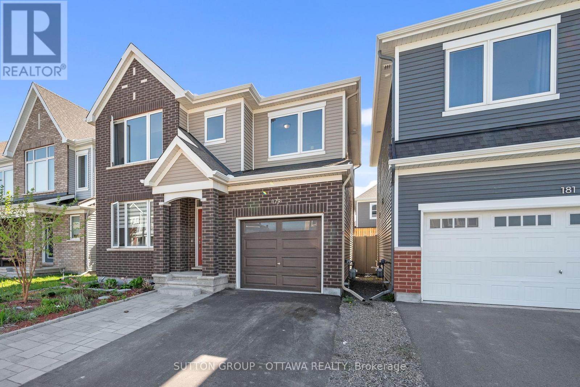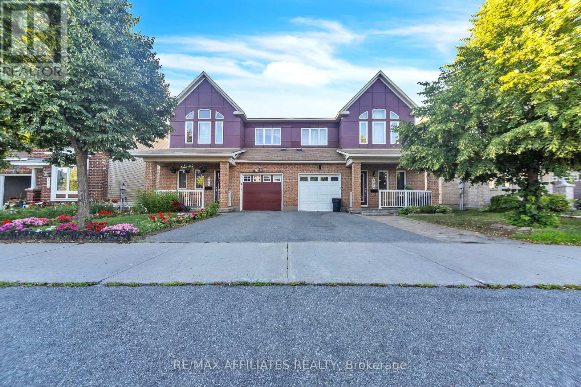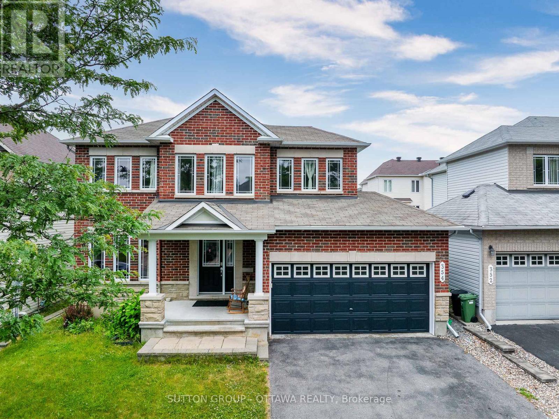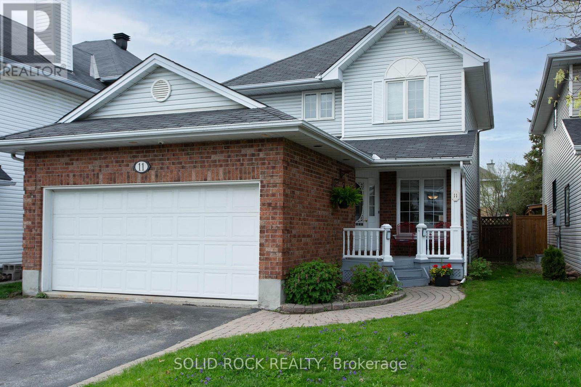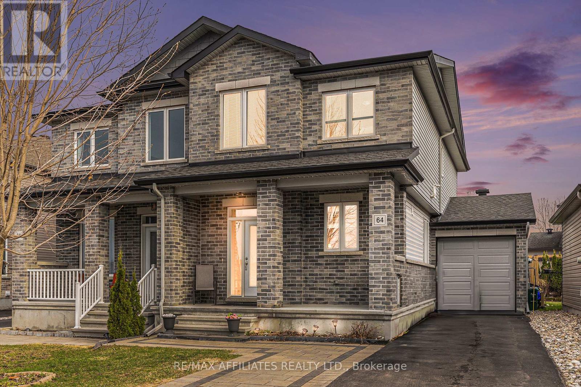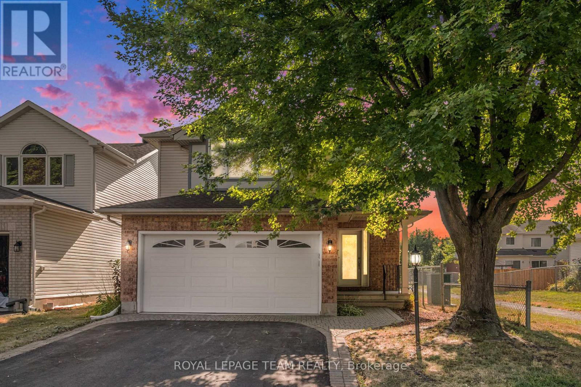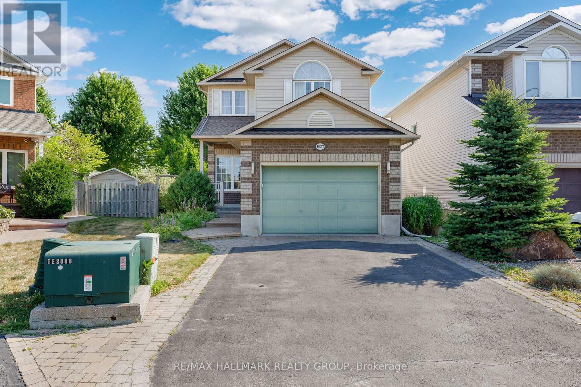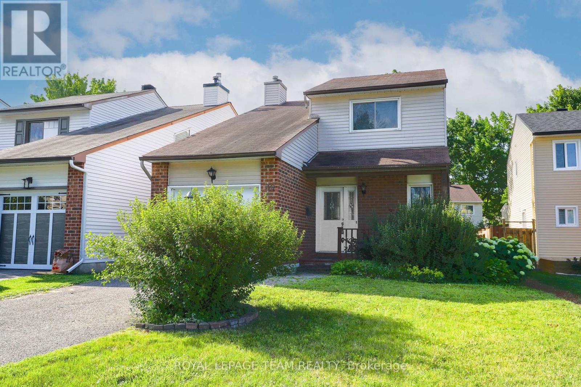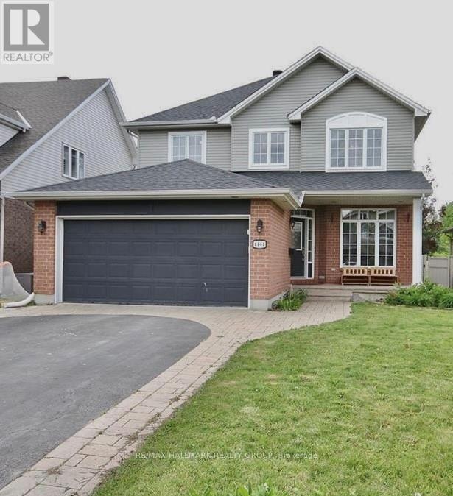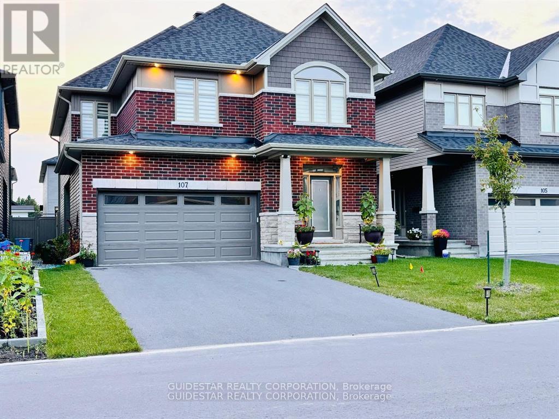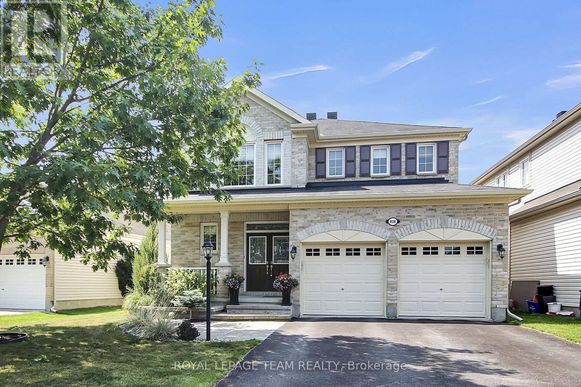Mirna Botros
613-600-2626340 Stoneway Drive - $839,000
340 Stoneway Drive - $839,000
340 Stoneway Drive
$839,000
7710 - Barrhaven East
Ottawa, OntarioK2G6B8
4 beds
4 baths
4 parking
MLS#: X12161980Listed: 3 months agoUpdated:1 day ago
Description
Welcome to this beautifully upgraded 4-bedroom, 3.5-bathroom detached home in a fantastic family-friendly neighbourhood! Brazilian cherry hardwood flows throughout the main and second levels, bringing warmth and elegance to every room. The open-concept living and dining area is filled with natural light thanks to a charming bay window. The spacious kitchen is designed for both function and style, featuring granite countertops, tiled backsplash, upgraded cabinetry, a center island with breakfast bar, and an eat-in area that opens onto the cozy family room with a gas fireplace - ideal for relaxing or entertaining. Upstairs, you'll find four generously sized bedrooms, including a spacious primary retreat complete with a walk-in closet and a 4-piece ensuite featuring a granite vanity and luxurious soaker jacuzzi tub. A second full bathroom serves the remaining bedrooms, offering comfort and convenience for the whole family. The fully finished basement provides even more living space with laminate flooring, a large rec room, full bathroom, and a versatile den or games room. Enjoy a low-maintenance backyard with a large deck and charming gazebo - perfect for outdoor gatherings. The yard is fully fenced, offering privacy and peace of mind. This well-maintained, move-in ready home combines space, comfort, and style in a desirable location. Don't miss it! (id:58075)Details
Details for 340 Stoneway Drive, Ottawa, Ontario- Property Type
- Single Family
- Building Type
- House
- Storeys
- 2
- Neighborhood
- 7710 - Barrhaven East
- Land Size
- 44.3 x 90.2 FT ; 0
- Year Built
- -
- Annual Property Taxes
- $6,012
- Parking Type
- Attached Garage, Garage, Inside Entry
Inside
- Appliances
- Washer, Refrigerator, Dishwasher, Stove, Dryer, Hood Fan, Window Coverings
- Rooms
- 10
- Bedrooms
- 4
- Bathrooms
- 4
- Fireplace
- -
- Fireplace Total
- 1
- Basement
- Finished, Full
Building
- Architecture Style
- -
- Direction
- WOODROFFE TO STONEWAY
- Type of Dwelling
- house
- Roof
- -
- Exterior
- Brick
- Foundation
- Concrete
- Flooring
- -
Land
- Sewer
- Sanitary sewer
- Lot Size
- 44.3 x 90.2 FT ; 0
- Zoning
- -
- Zoning Description
- Residential
Parking
- Features
- Attached Garage, Garage, Inside Entry
- Total Parking
- 4
Utilities
- Cooling
- Central air conditioning, Air exchanger
- Heating
- Forced air, Natural gas
- Water
- Municipal water
Feature Highlights
- Community
- -
- Lot Features
- -
- Security
- -
- Pool
- -
- Waterfront
- -
