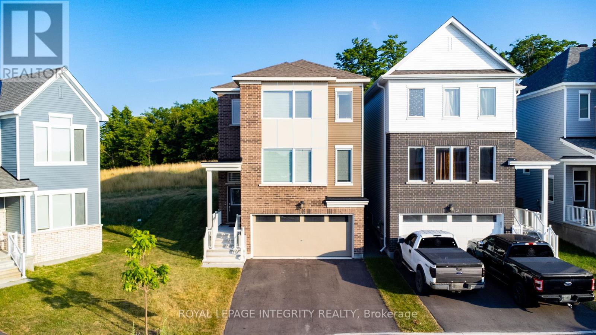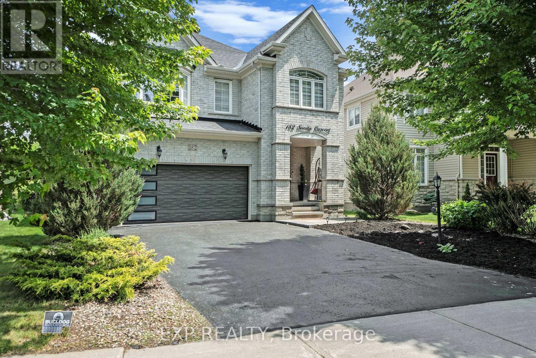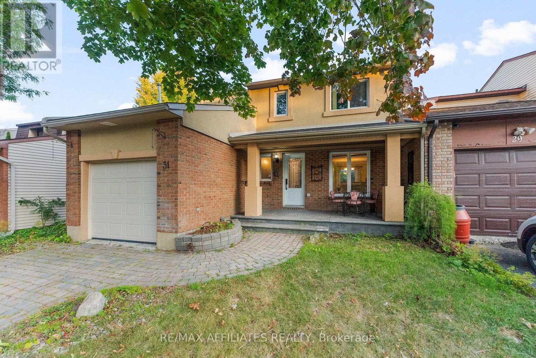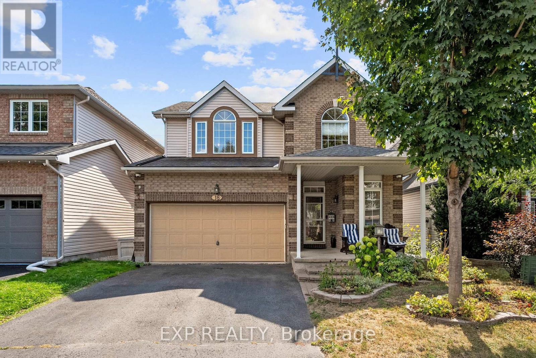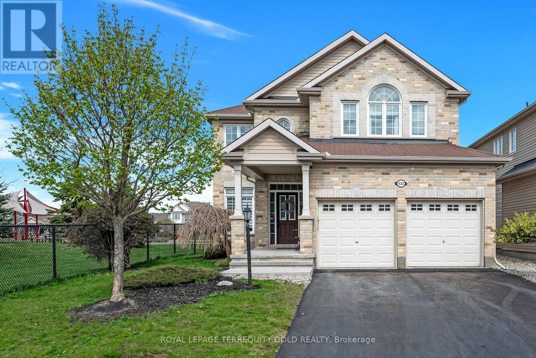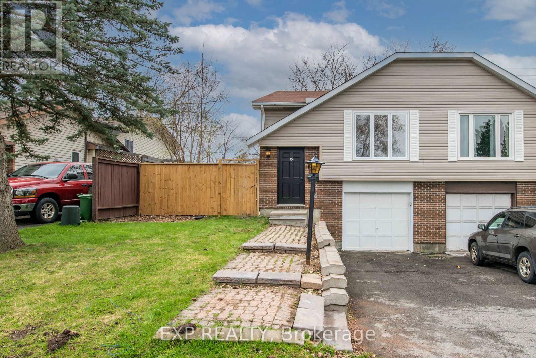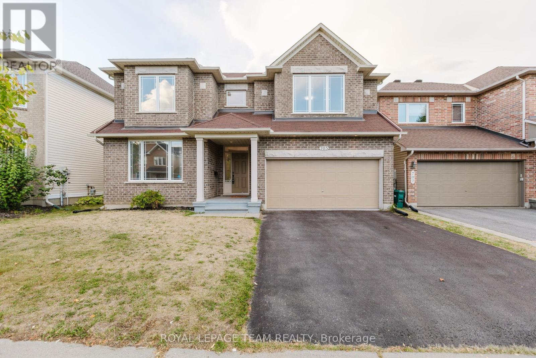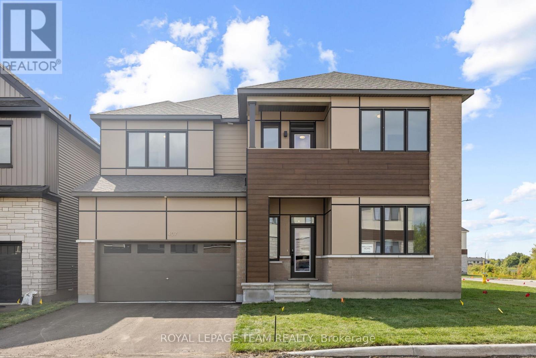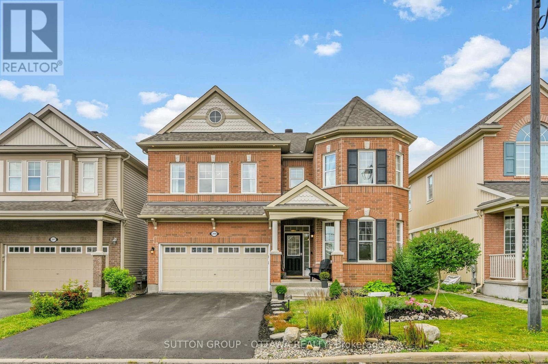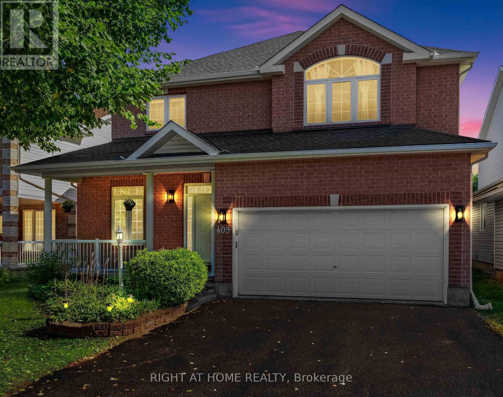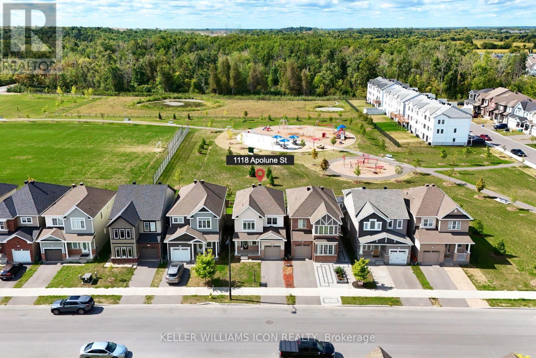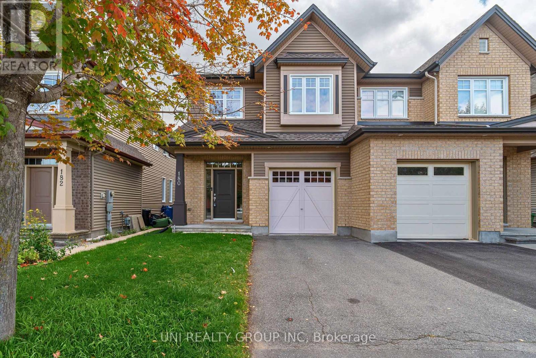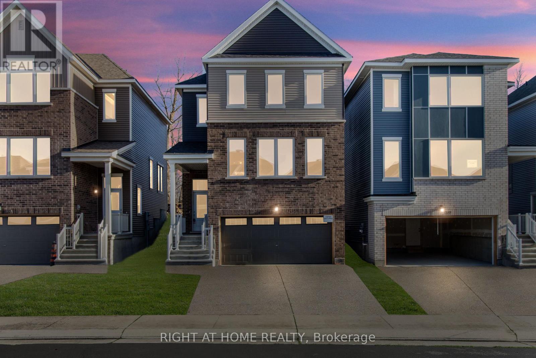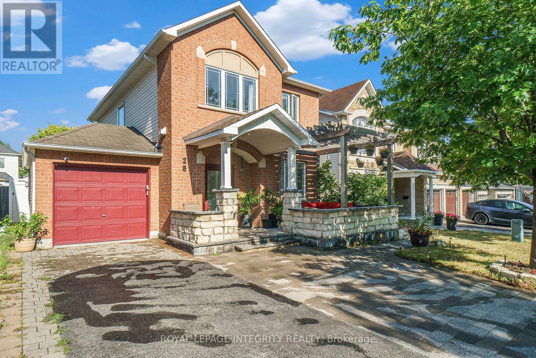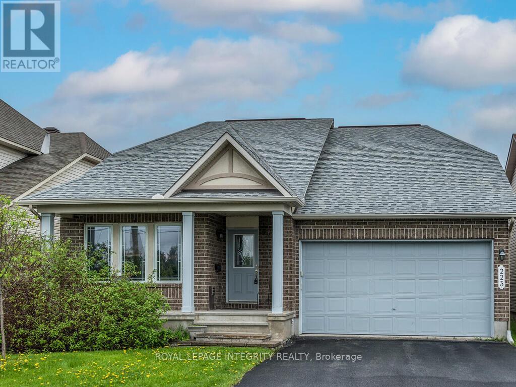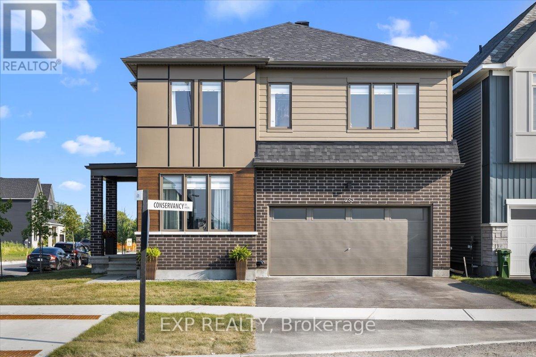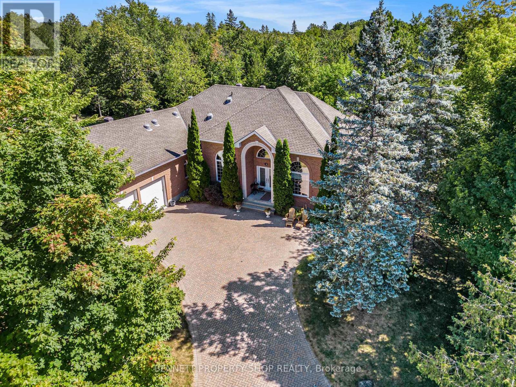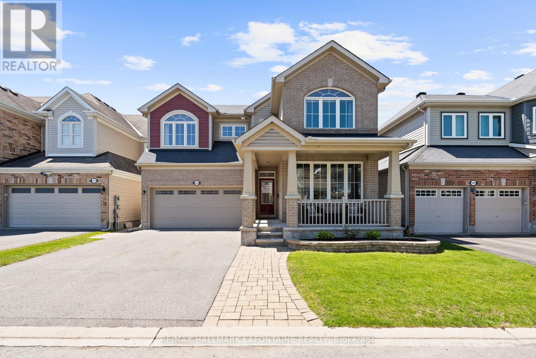Mirna Botros
613-600-262641 Framingham Crescent - $999,000
41 Framingham Crescent - $999,000
41 Framingham Crescent
$999,000
7703 - Barrhaven - Cedargrove/Fraserdale
Ottawa, OntarioK2J3J4
4 beds
4 baths
4 parking
MLS#: X12223717Listed: 5 months agoUpdated:3 months ago
Description
Welcome to this impeccably maintained and freshly updated Executive home of beautifully appointed living space in one of Barrhaven's most sought after Family Communities. With four spacious bedrooms, four bathrooms, this residence blends timeless style with modern functionality - the perfect sanctuary for discerning buyers. From the moment you enter, you're greeted by soaring ceilings and an abundance of natural light and an airy, inviting layout. The elegant living room flows seamlessly into the formal dining room area setting the stage for effortless entertaining. The generous sized eat in kitchen offers exceptional storage, expansive counters and room to gather, while the family room with its cozy ambiance is ideal for relaxing evenings at home. Upstairs you'll find four generously proportioned bedrooms , including a luxurious Primary suite complete with a private sitting area, walk in closet, plus a secondary and spa like Ensuite bath. One bathroom has a walk in shower while the other bathroom has a stand up shower. outside, the home continues to impress with a new roof (2022), front door and an amazing storage shed. Don't miss out on this gem - book your showing today! (id:58075)Details
Details for 41 Framingham Crescent, Ottawa, Ontario- Property Type
- Single Family
- Building Type
- House
- Storeys
- 2
- Neighborhood
- 7703 - Barrhaven - Cedargrove/Fraserdale
- Land Size
- 62.3 x 111.5 FT
- Year Built
- -
- Annual Property Taxes
- $5,620
- Parking Type
- Attached Garage, Garage, Inside Entry
Inside
- Appliances
- Washer, Refrigerator, Central Vacuum, Dishwasher, Wine Fridge, Stove, Dryer, Microwave, Blinds, Window Coverings, Garage door opener remote(s), Water Heater
- Rooms
- 17
- Bedrooms
- 4
- Bathrooms
- 4
- Fireplace
- -
- Fireplace Total
- 1
- Basement
- Finished, Full
Building
- Architecture Style
- -
- Direction
- Flanders St, Framingham Cres
- Type of Dwelling
- house
- Roof
- -
- Exterior
- Brick, Aluminum siding
- Foundation
- Poured Concrete
- Flooring
- -
Land
- Sewer
- Sanitary sewer
- Lot Size
- 62.3 x 111.5 FT
- Zoning
- -
- Zoning Description
- R2M
Parking
- Features
- Attached Garage, Garage, Inside Entry
- Total Parking
- 4
Utilities
- Cooling
- Central air conditioning
- Heating
- Forced air, Natural gas
- Water
- Municipal water
Feature Highlights
- Community
- -
- Lot Features
- -
- Security
- Alarm system, Smoke Detectors
- Pool
- -
- Waterfront
- -
