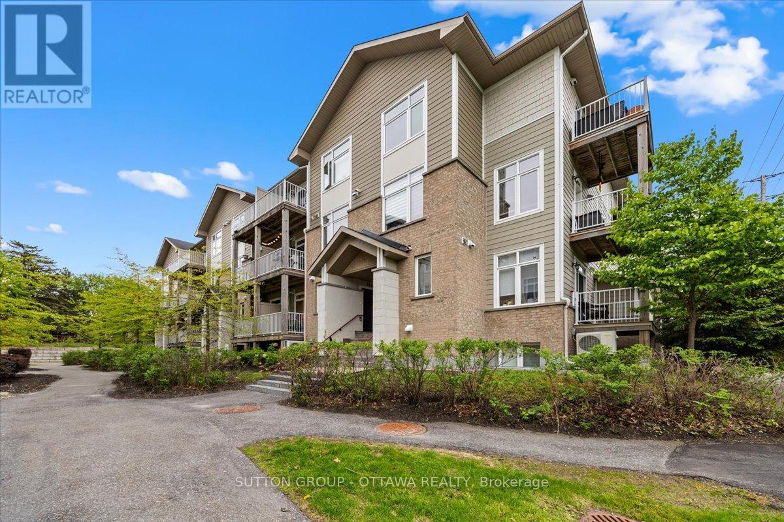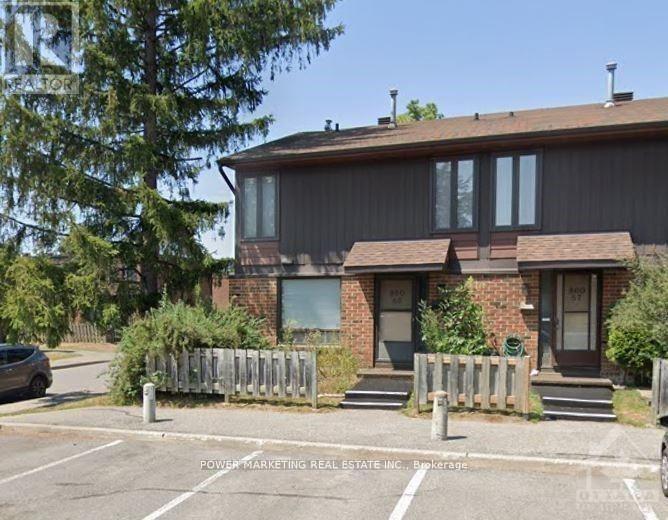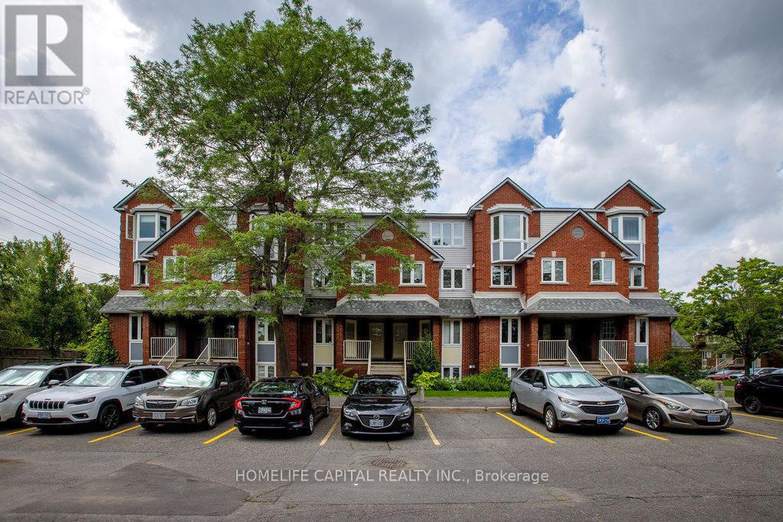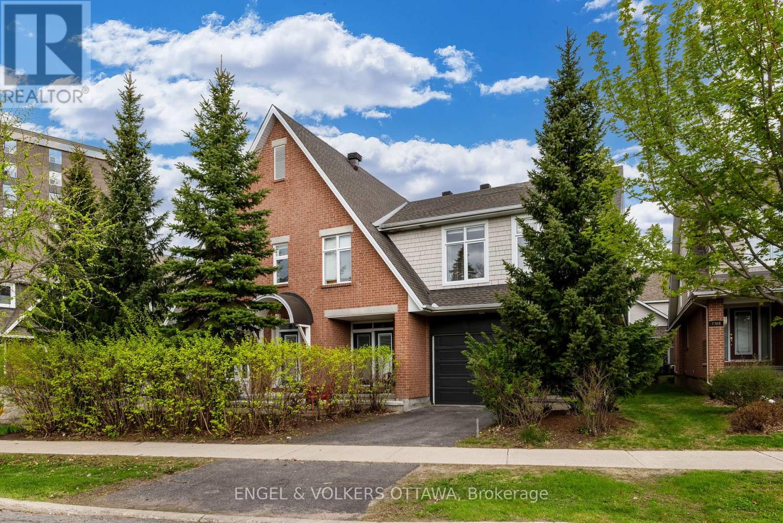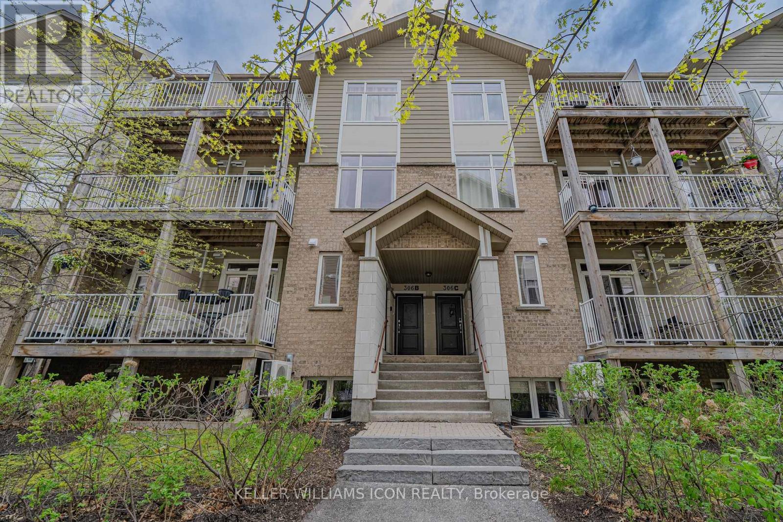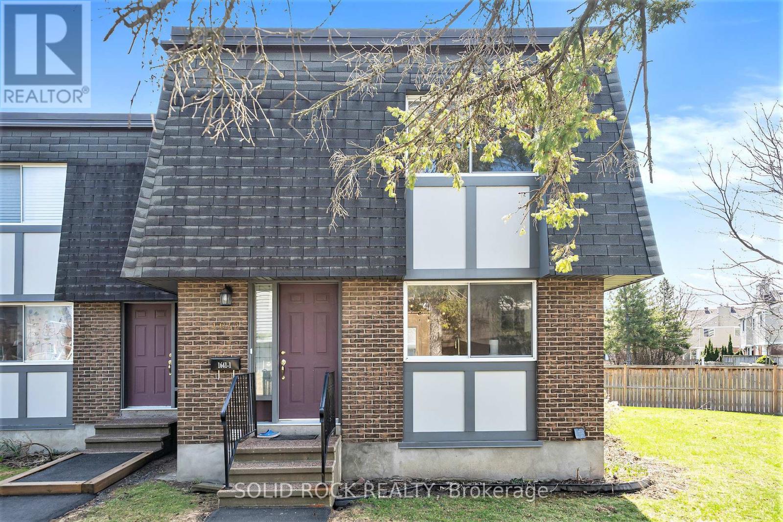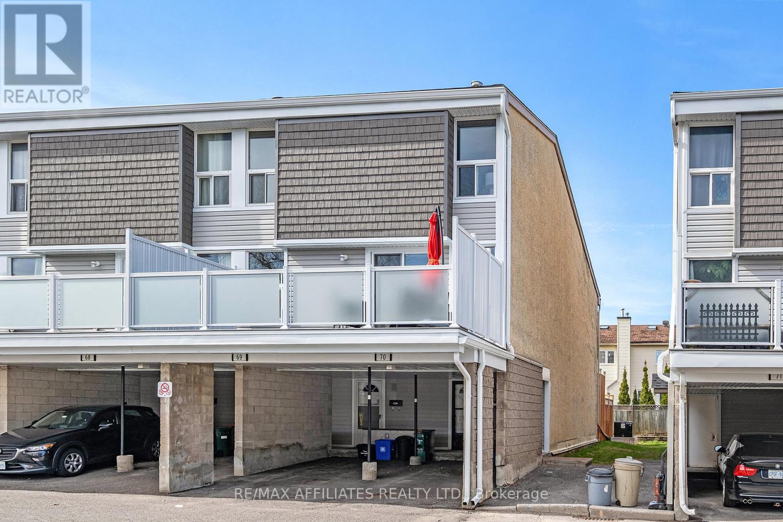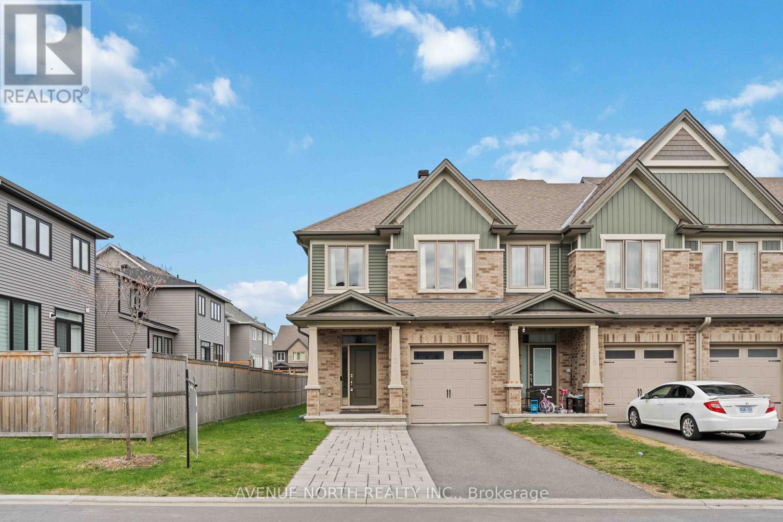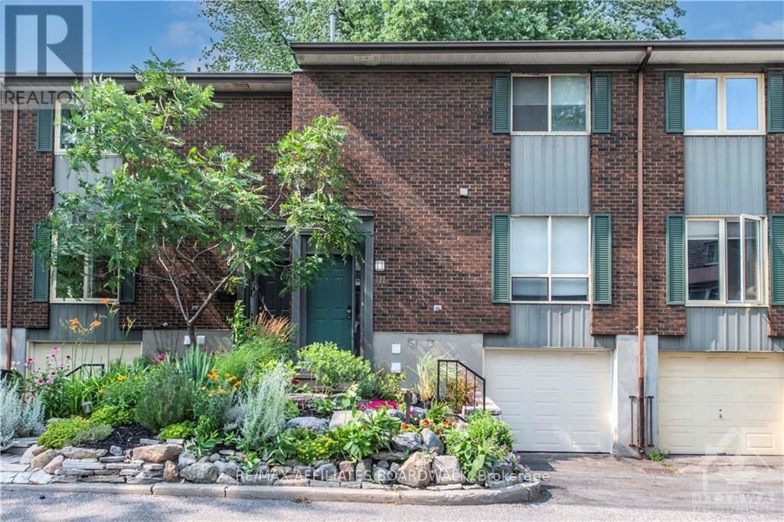Mirna Botros
613-600-262651 Newport Crescent - $550,000
51 Newport Crescent - $550,000
51 Newport Crescent
$550,000
3806 - Hunt Club Park/Greenboro
Ottawa, OntarioK1T3M2
3 beds
3 baths
3 parking
MLS#: X12168302Listed: 2 days agoUpdated:2 days ago
Description
Beautiful 3 bedroom, 3 bathroom freehold townhouse in the heart of Hunt Club's Greenboro East neighbourhood, a perfect blend of comfort, convenience, and classic curb appeal, inviting front red brick exterior, double length driveway, newer architectural roof shingles, covered front entrance, spacious front foyer w/newer flooring and a generous double closet, central hallway w/wide plank flooring and a stunning curved staircase featuring a two-tone railing and a unique architectural display shelf, eat-in kitchen w/newer flooring, tile backsplash, a double sink under a sunny window, ample cabinetry and counter space w/patio doors lead to a private fenced backyard, combined living and dining rooms are light-filled and welcoming w a front-facing window and direct rear access to the kitchen, convenient two-piece powder room w/cabinet vanity, Upstairs, you'll find a well-planned layout w/linen closet on the landing, rear-facing primary bedroom w/walk-in closet and a private four-piece ensuite w/ a moulded tub., two additional front bedrooms offer double wide closets, main 4 piece bathroom w/additional linen storage for extra convenience, attached garage w/inside access and newer driveway, unfinished basement offers endless potential and includes the laundry area, family-friendly neighbourhood close to parks, schools, and transit, 24 hour irrevocable on all offers. (id:58075)Details
Details for 51 Newport Crescent, Ottawa, Ontario- Property Type
- Single Family
- Building Type
- Row Townhouse
- Storeys
- 2
- Neighborhood
- 3806 - Hunt Club Park/Greenboro
- Land Size
- 20 x 108.2 FT
- Year Built
- -
- Annual Property Taxes
- $3,505
- Parking Type
- Attached Garage, Garage, Inside Entry
Inside
- Appliances
- Washer, Refrigerator, Dishwasher, Stove, Dryer, Hood Fan, Garage door opener
- Rooms
- 7
- Bedrooms
- 3
- Bathrooms
- 3
- Fireplace
- -
- Fireplace Total
- -
- Basement
- Unfinished, N/A
Building
- Architecture Style
- -
- Direction
- Huntersfield
- Type of Dwelling
- row_townhouse
- Roof
- -
- Exterior
- Vinyl siding, Brick Veneer
- Foundation
- Poured Concrete
- Flooring
- -
Land
- Sewer
- Sanitary sewer
- Lot Size
- 20 x 108.2 FT
- Zoning
- -
- Zoning Description
- -
Parking
- Features
- Attached Garage, Garage, Inside Entry
- Total Parking
- 3
Utilities
- Cooling
- Central air conditioning
- Heating
- Forced air, Natural gas
- Water
- Municipal water
Feature Highlights
- Community
- -
- Lot Features
- -
- Security
- -
- Pool
- -
- Waterfront
- -


