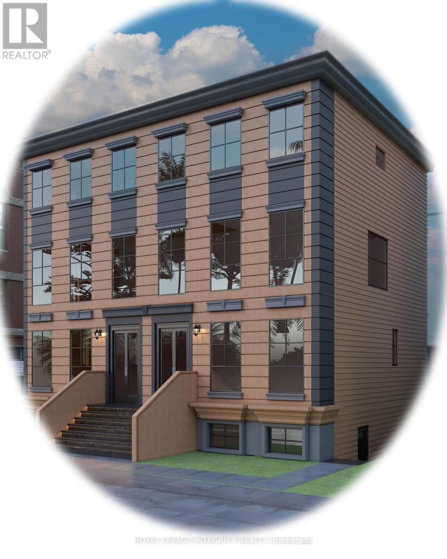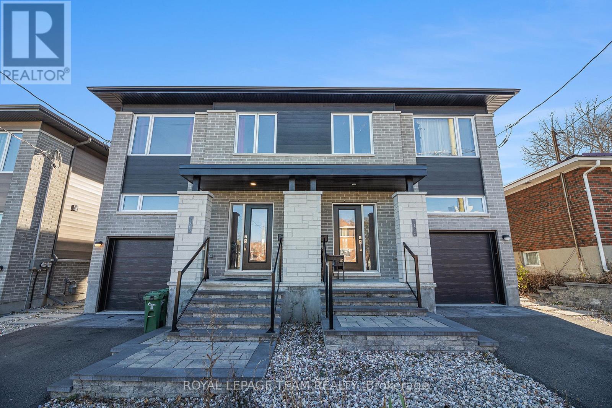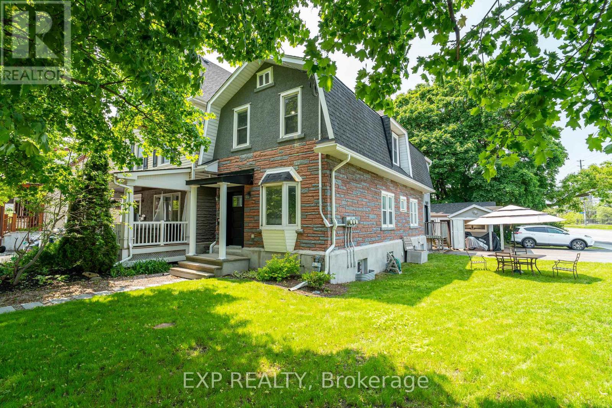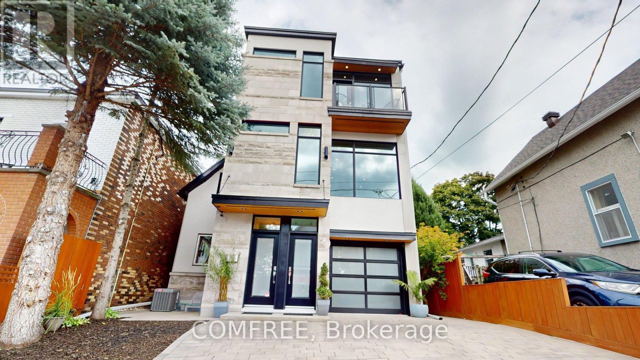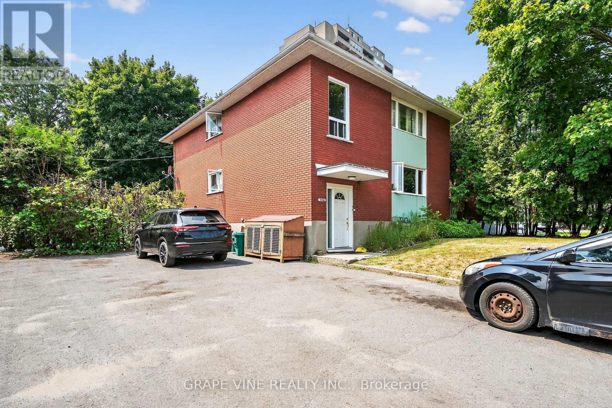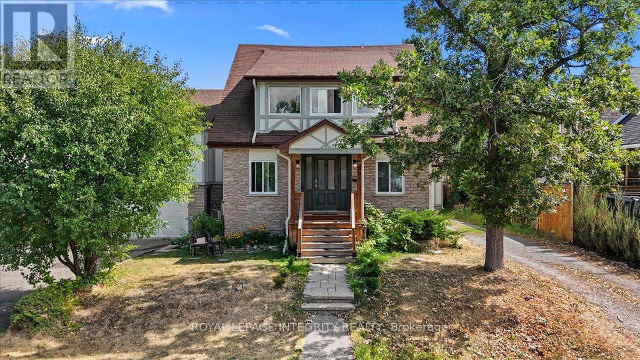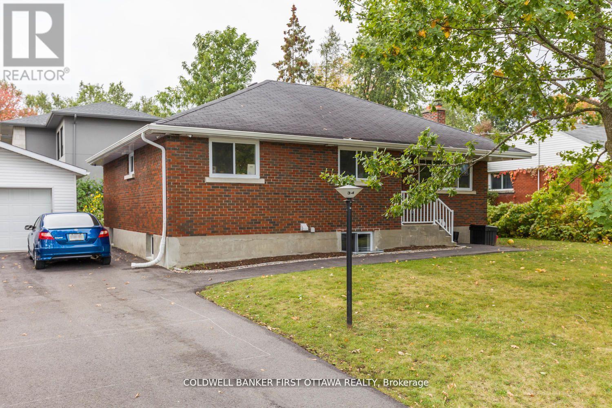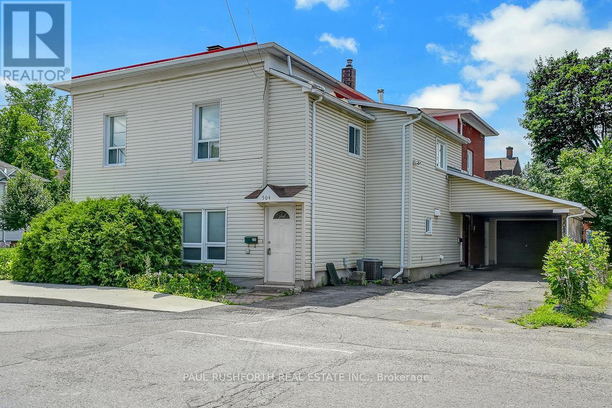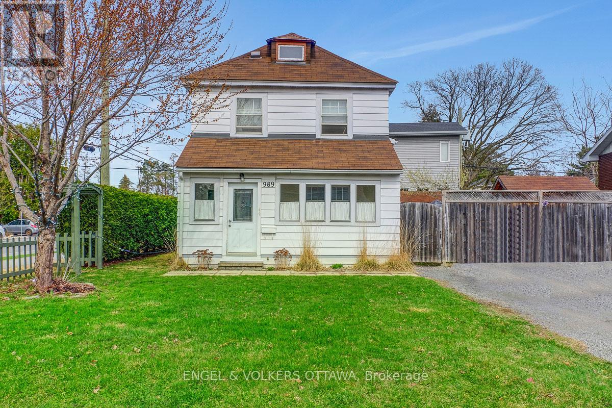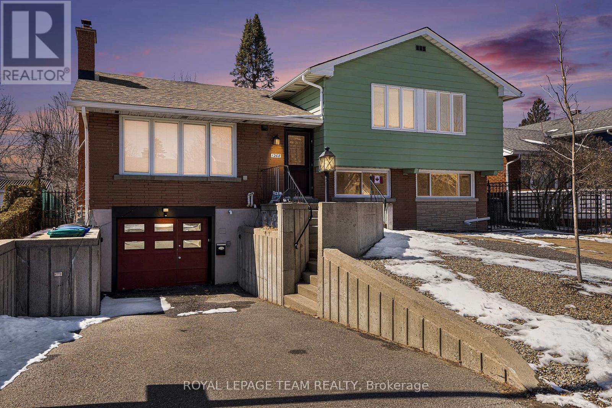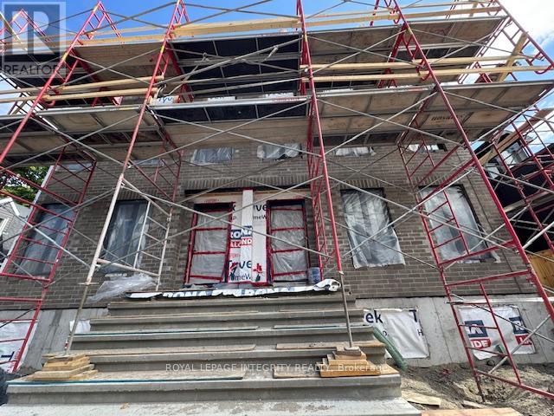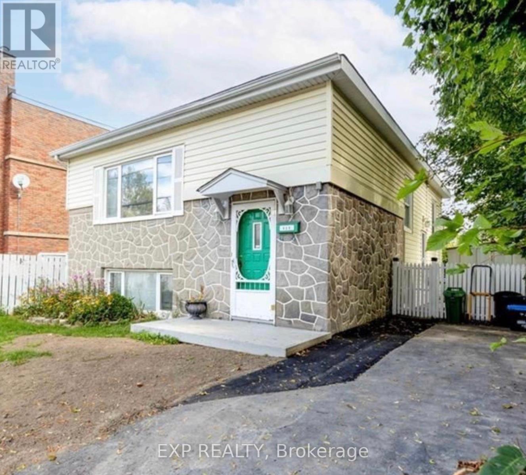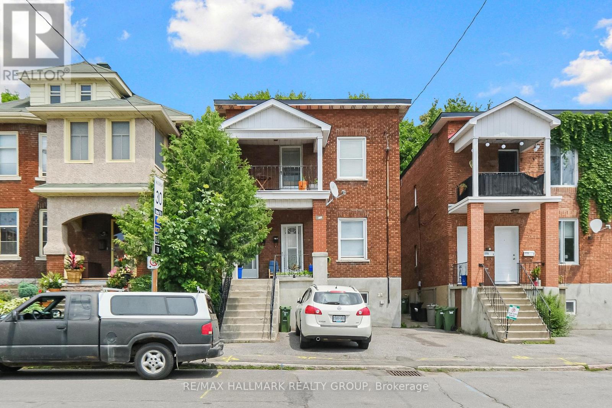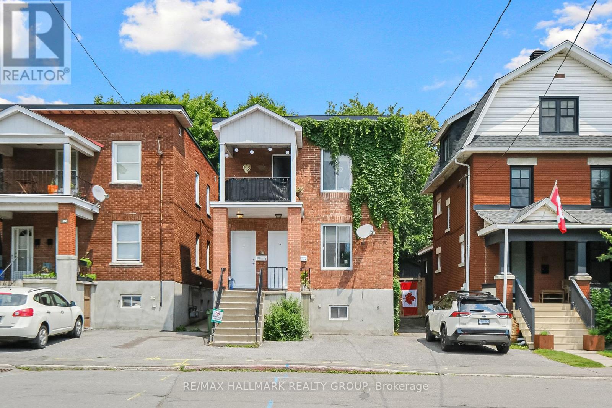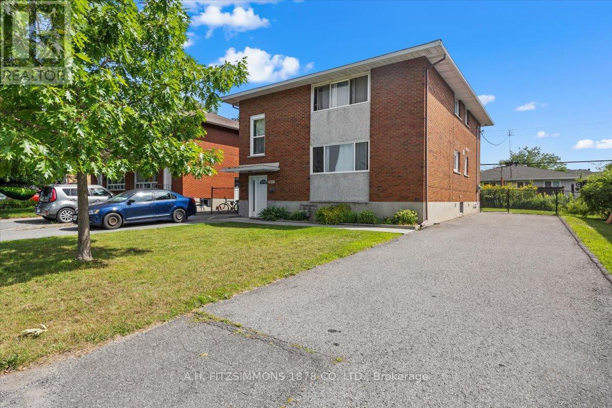Mirna Botros
613-600-26261116 Cline Crescent - $899,900
1116 Cline Crescent - $899,900
1116 Cline Crescent
$899,900
5403 - Bel Air Heights
Ottawa, OntarioK2C2P2
5 beds
2 baths
4 parking
MLS#: X12169753Listed: 6 months agoUpdated:3 months ago
Description
Welcome to 1116 Cline Crescent, a beautifully maintained duplex located in Ottawas desirable Bel- Air Heights neighbourhood. This property features two fully self-contained units, each with separate entrances, offering privacy and flexibility for both homeowners and tenants. The main unit includes three spacious bedrooms, while the legal secondary dwelling added in 2020 offers two well-appointed bedrooms. Both units feature full kitchens, bathrooms, and in-unit laundry. Ideally situated within walking distance of the future Iris LRT station and backing onto the scenic NCC Experimental Farm Pathway, this property is perfect for investors, multi-generational families, or those looking to live in one unit and rent the other. Don't miss out on this rare chance to own a turnkey duplex in a rapidly developing area. (id:58075)Details
Details for 1116 Cline Crescent, Ottawa, Ontario- Property Type
- Multi Family
- Building Type
- Duplex
- Storeys
- 1
- Neighborhood
- 5403 - Bel Air Heights
- Land Size
- 49.9 x 99.9 FT
- Year Built
- -
- Annual Property Taxes
- $5,309
- Parking Type
- No Garage
Inside
- Appliances
- Dishwasher, Dryer, Two stoves, Two Refrigerators
- Rooms
- 14
- Bedrooms
- 5
- Bathrooms
- 2
- Fireplace
- -
- Fireplace Total
- 1
- Basement
- Finished, N/A
Building
- Architecture Style
- Bungalow
- Direction
- woodroffe & Iris
- Type of Dwelling
- duplex
- Roof
- -
- Exterior
- Brick, Aluminum siding
- Foundation
- Concrete
- Flooring
- -
Land
- Sewer
- Sanitary sewer
- Lot Size
- 49.9 x 99.9 FT
- Zoning
- -
- Zoning Description
- -
Parking
- Features
- No Garage
- Total Parking
- 4
Utilities
- Cooling
- Central air conditioning
- Heating
- Forced air, Natural gas
- Water
- Municipal water
Feature Highlights
- Community
- -
- Lot Features
- Carpet Free, Sump Pump, In-Law Suite
- Security
- -
- Pool
- -
- Waterfront
- -
