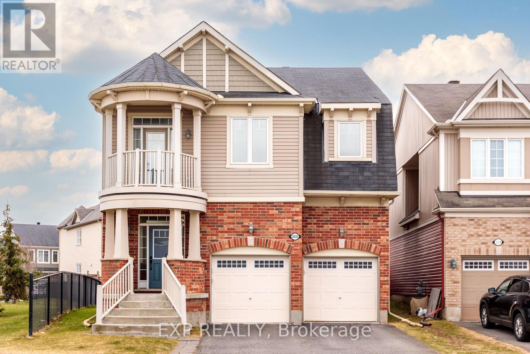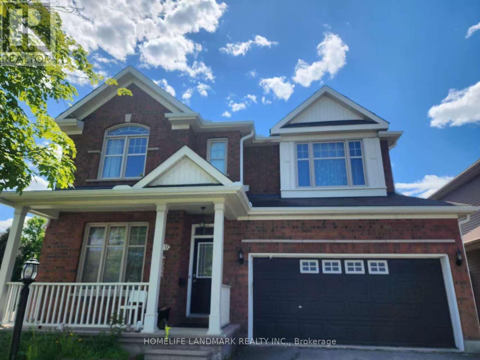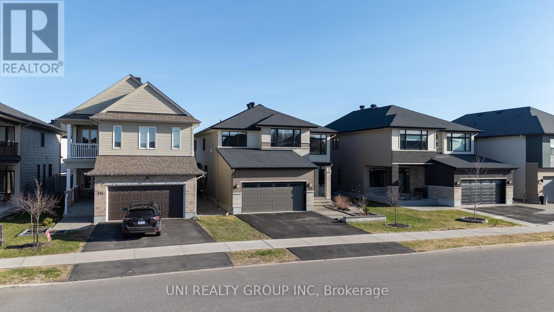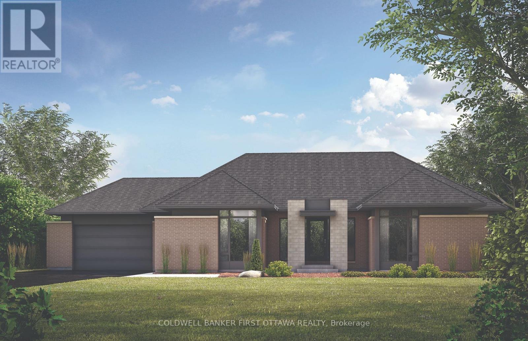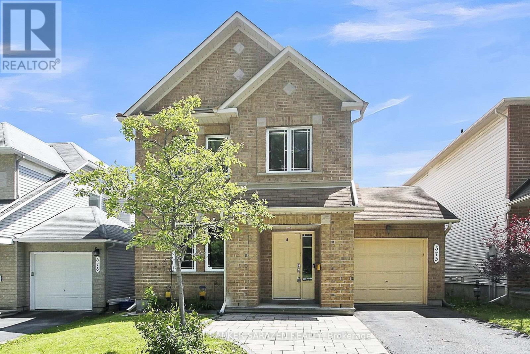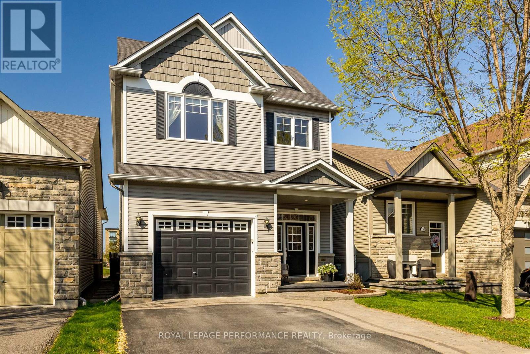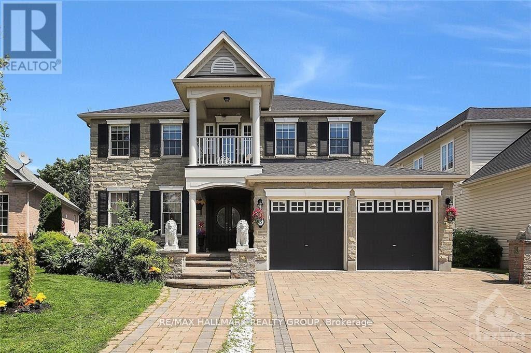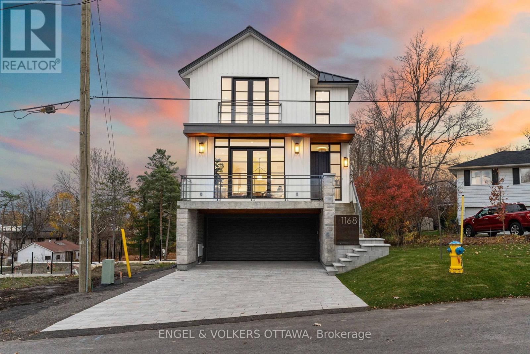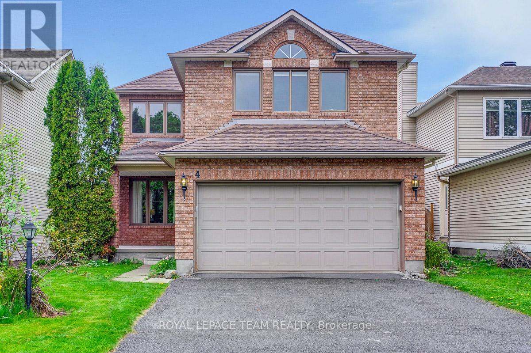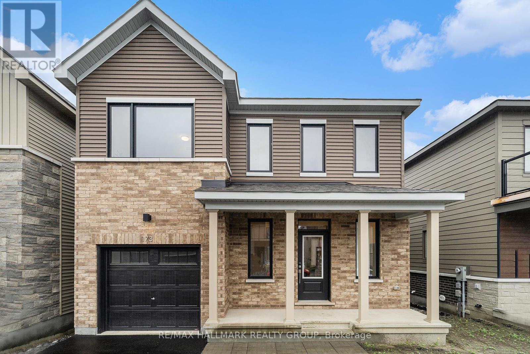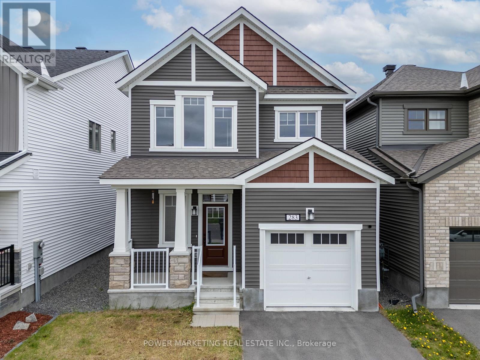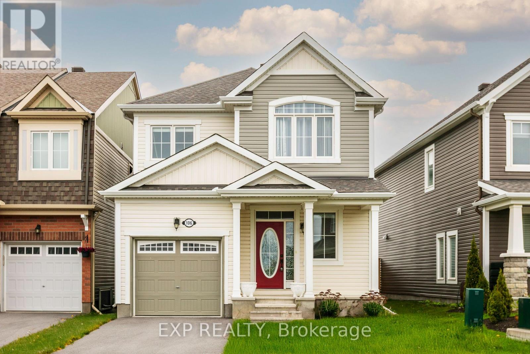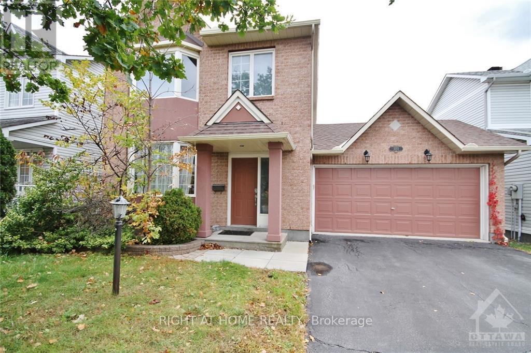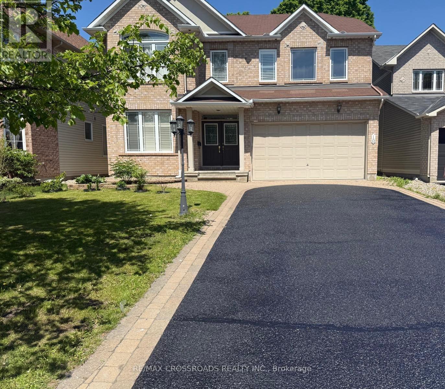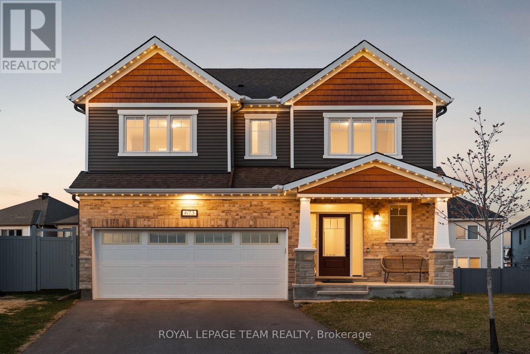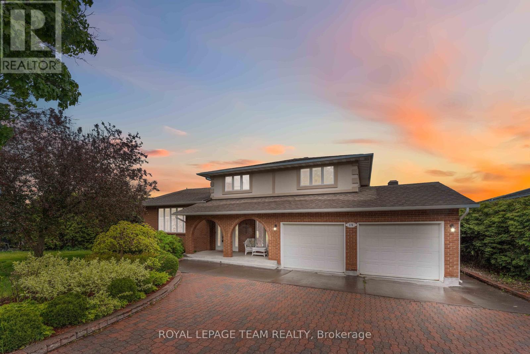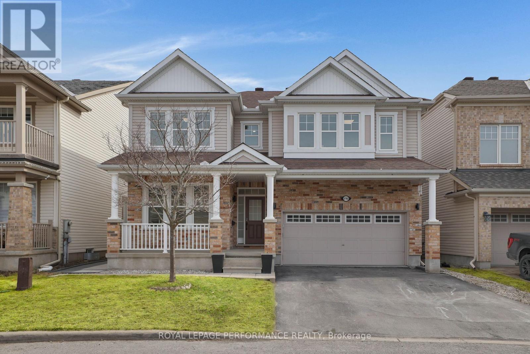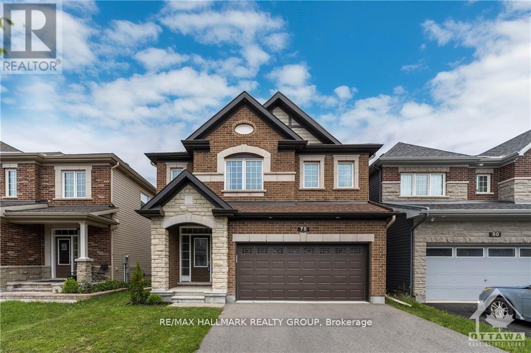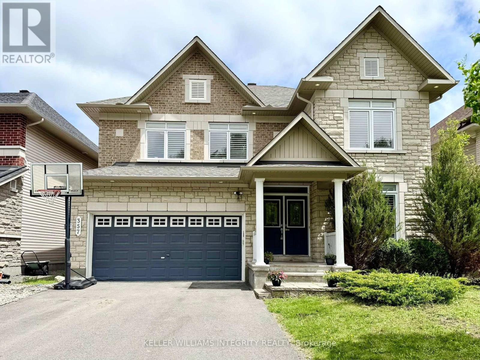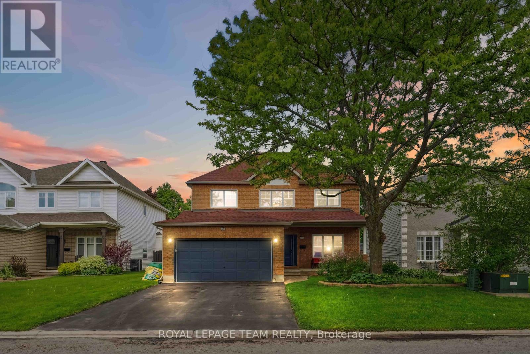Mirna Botros
613-600-262647 Blackshire Circle - $1,249,900
47 Blackshire Circle - $1,249,900
47 Blackshire Circle
$1,249,900
7708 - Barrhaven - Stonebridge
Ottawa, OntarioK2J5M2
4 beds
3 baths
4 parking
MLS#: X12176621Listed: 20 days agoUpdated:about 9 hours ago
Description
Welcome to this impressive four-bedroom, three-bathroom home with fantastic curb appeal! Upon entering, you'll find a large foyer that provides access to a formal living room and a conveniently located office featuring elegant French doors. The spacious family room is bright and open, filled with natural light and a cozy gas fireplace, perfect for family evenings. The open-concept kitchen is a chef's delight, boasting an oversized island great for casual dining or entertaining, along with ample storage space and stainless steel appliances. You'll also appreciate the convenience of a Butler's pantry and an additional walk-in pantry. The formal dining room is large enough to accommodate the entire crowd. The second level features a large primary suite with a luxurious five-piece ensuite and a walk-in closet. Additionally, there are three more generously sized bedrooms and a four-piece main bathroom. Step outside to a fabulous backyard oasis, complete with a large deck and patio ideal for entertaining family and friends. The pool offers a wonderful way to stay cool and have fun. The side yard provides extra space perfect for a garden or a children's play area. (id:58075)Details
Details for 47 Blackshire Circle, Ottawa, Ontario- Property Type
- Single Family
- Building Type
- House
- Storeys
- 2
- Neighborhood
- 7708 - Barrhaven - Stonebridge
- Land Size
- 63.1 x 119.6 FT ; YES
- Year Built
- -
- Annual Property Taxes
- $8,678
- Parking Type
- Attached Garage, Garage
Inside
- Appliances
- Washer, Refrigerator, Dishwasher, Stove, Dryer, Microwave, Hood Fan
- Rooms
- 19
- Bedrooms
- 4
- Bathrooms
- 3
- Fireplace
- -
- Fireplace Total
- -
- Basement
- Unfinished, N/A
Building
- Architecture Style
- -
- Direction
- Golflinks Drive
- Type of Dwelling
- house
- Roof
- -
- Exterior
- Brick, Aluminum siding
- Foundation
- Concrete
- Flooring
- -
Land
- Sewer
- Sanitary sewer
- Lot Size
- 63.1 x 119.6 FT ; YES
- Zoning
- -
- Zoning Description
- -
Parking
- Features
- Attached Garage, Garage
- Total Parking
- 4
Utilities
- Cooling
- Central air conditioning
- Heating
- Forced air, Natural gas
- Water
- Municipal water
Feature Highlights
- Community
- -
- Lot Features
- -
- Security
- -
- Pool
- Inground pool
- Waterfront
- -
