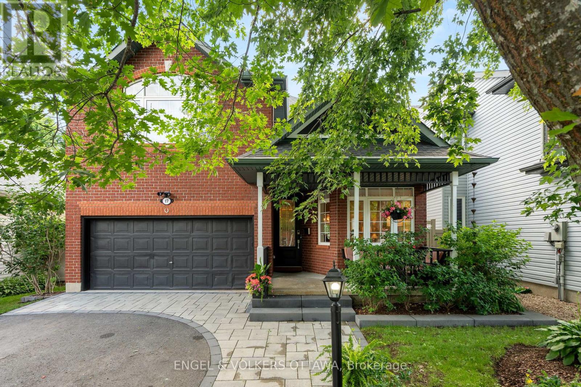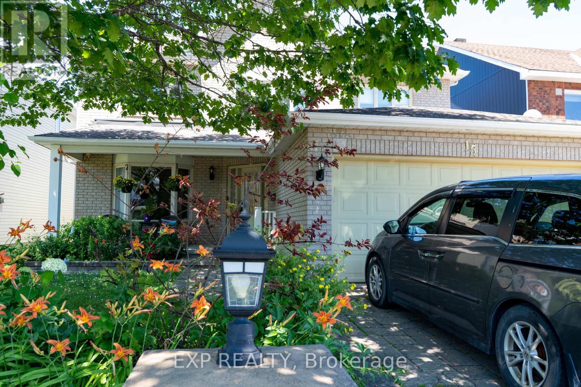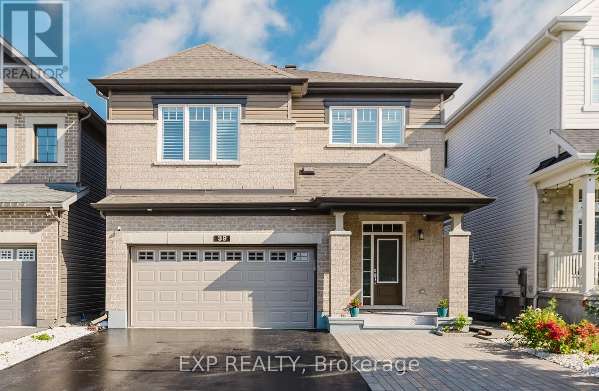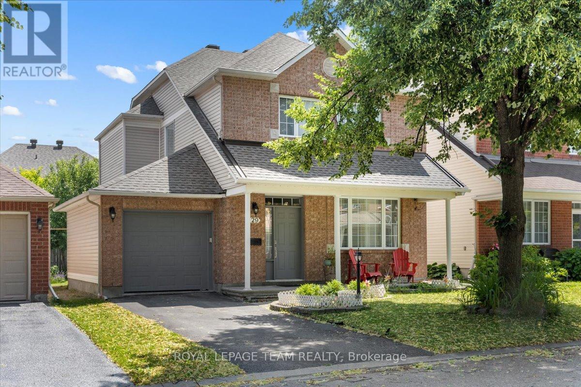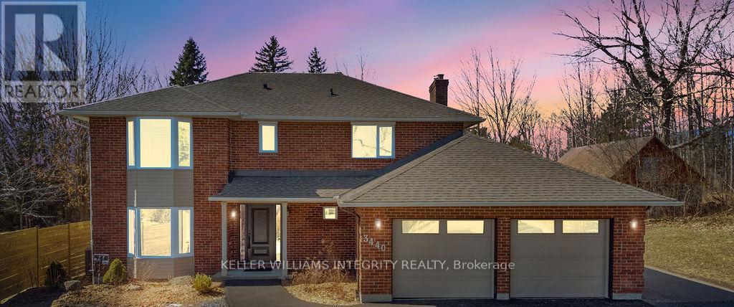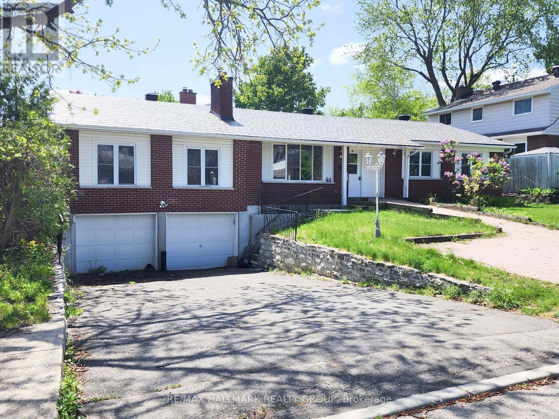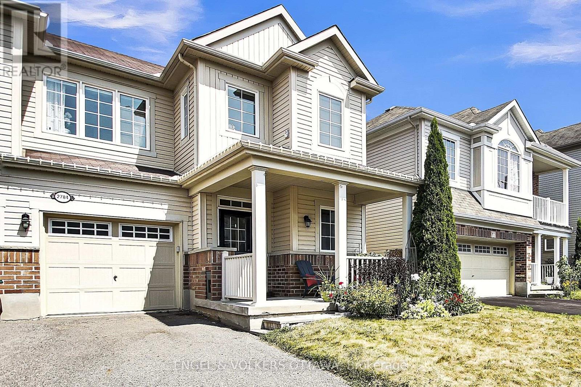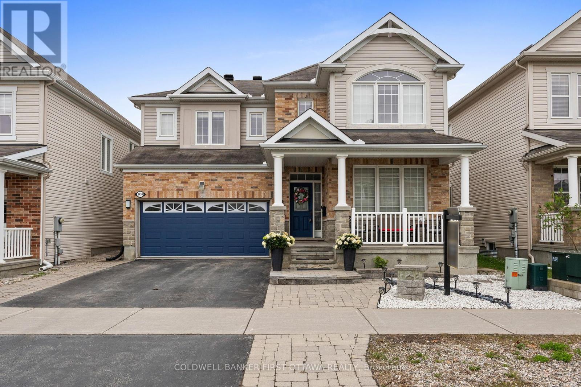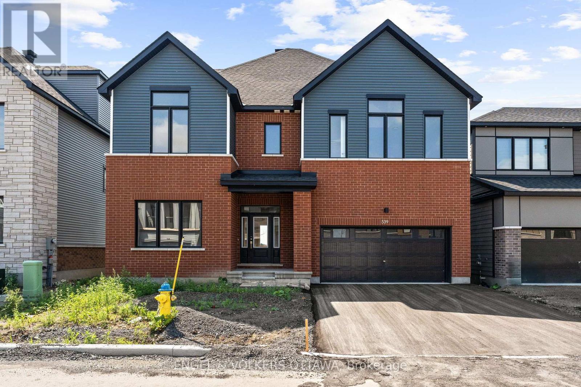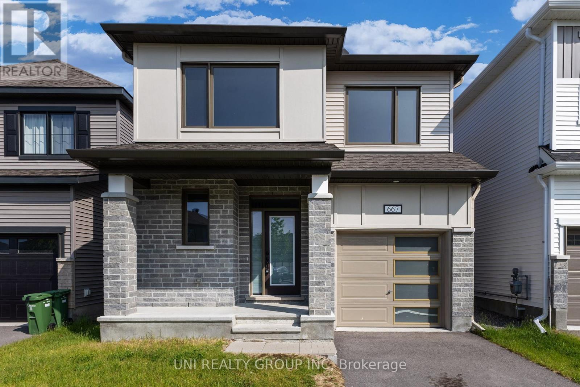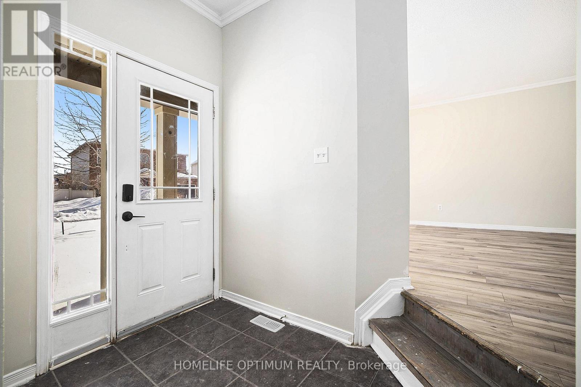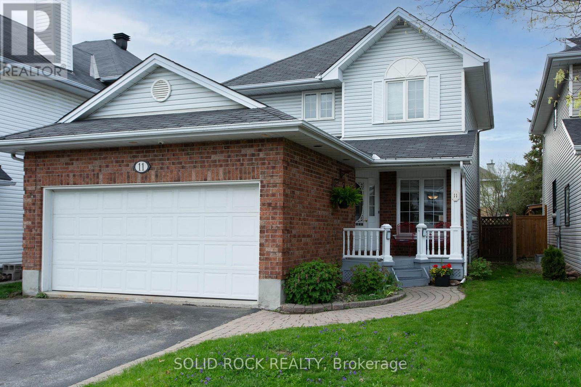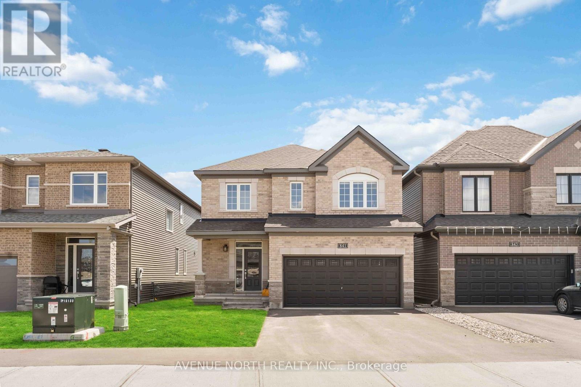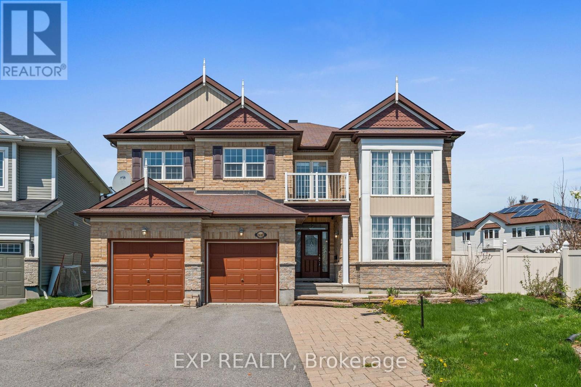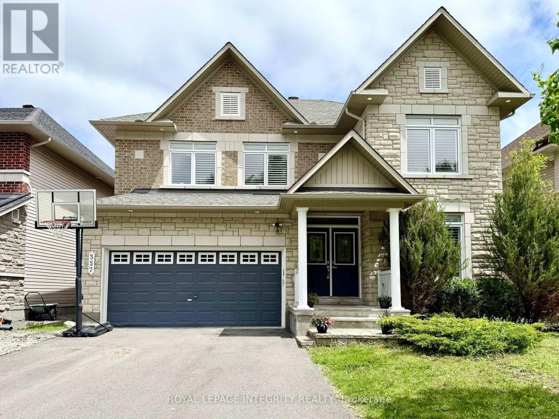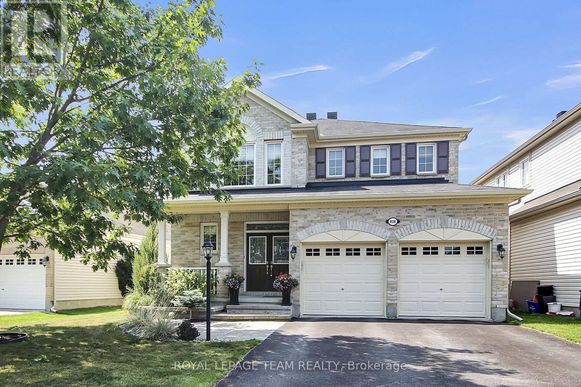Mirna Botros
613-600-2626173 Conservancy Drive - $860,000
173 Conservancy Drive - $860,000
173 Conservancy Drive
$860,000
7704 - Barrhaven - Heritage Park
Ottawa, OntarioK2J7L8
5 beds
4 baths
3 parking
MLS#: X12213746Listed: about 2 months agoUpdated:5 days ago
Description
Welcome to this bright and beautifully upgraded 5-bedroom home in one of Barrhaven's most sought-after communities, featuring over $30,000 in modern upgrades, including a fully finished basement for added space and flexibility. As you step inside, you're greeted by a welcoming foyer with a spacious walk-in closet. The main floor boasts 9 smooth ceilings, rich oak hardwood flooring, and large windows that fill the space with natural light. The kitchen shines with quartz countertops, soft-close cabinets, a sleek backsplash, stainless steel appliances, and a functional island, perfect for everyday living. The dining area includes a walk-out to the backyard, ideal for indoor-outdoor entertaining and relaxing. A convenient mudroom off the garage helps keep things tidy and organized. Upstairs, the generous primary bedroom features a full ensuite and a large walk-in closet. Three additional bedrooms, a full bathroom, and laundry complete the second level. The finished basement offers a 5th bedroom, a full bath, and a spacious family room, perfect for entertaining, guests, or a quiet retreat. Located in a desirable community, you'll enjoy easy access to highly ranked schools, transit, parks, shopping, restaurants, golf club, and more. This energy-efficient house is designed for the future & has it all and is not to be missed! (id:58075)Details
Details for 173 Conservancy Drive, Ottawa, Ontario- Property Type
- Single Family
- Building Type
- House
- Storeys
- 2
- Neighborhood
- 7704 - Barrhaven - Heritage Park
- Land Size
- 35 x 68.8 FT
- Year Built
- -
- Annual Property Taxes
- $0
- Parking Type
- Attached Garage, Garage
Inside
- Appliances
- Refrigerator, Dishwasher, Stove, Hood Fan, Water Heater - Tankless
- Rooms
- 16
- Bedrooms
- 5
- Bathrooms
- 4
- Fireplace
- -
- Fireplace Total
- -
- Basement
- Finished, Full
Building
- Architecture Style
- -
- Direction
- Borrisokane Road
- Type of Dwelling
- house
- Roof
- -
- Exterior
- Brick, Vinyl siding
- Foundation
- Poured Concrete
- Flooring
- Tile, Hardwood
Land
- Sewer
- Sanitary sewer
- Lot Size
- 35 x 68.8 FT
- Zoning
- -
- Zoning Description
- -
Parking
- Features
- Attached Garage, Garage
- Total Parking
- 3
Utilities
- Cooling
- Central air conditioning, Ventilation system
- Heating
- Forced air, Natural gas
- Water
- Municipal water
Feature Highlights
- Community
- -
- Lot Features
- -
- Security
- -
- Pool
- -
- Waterfront
- -
