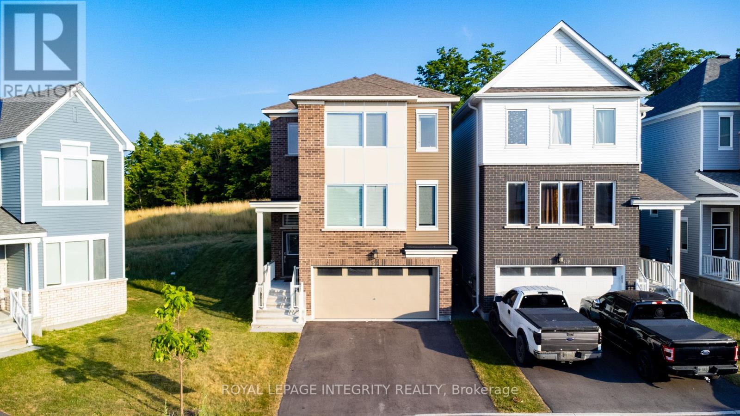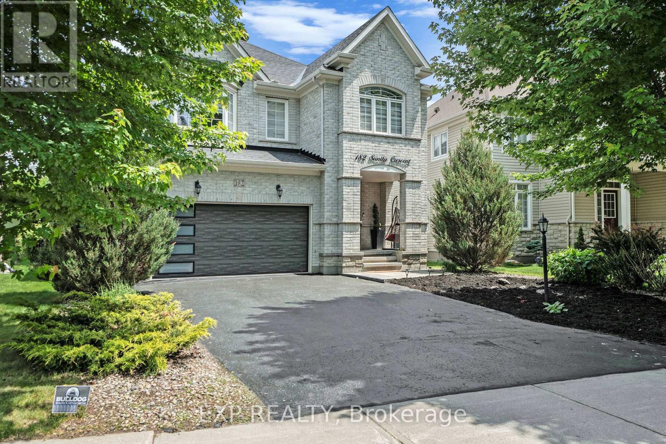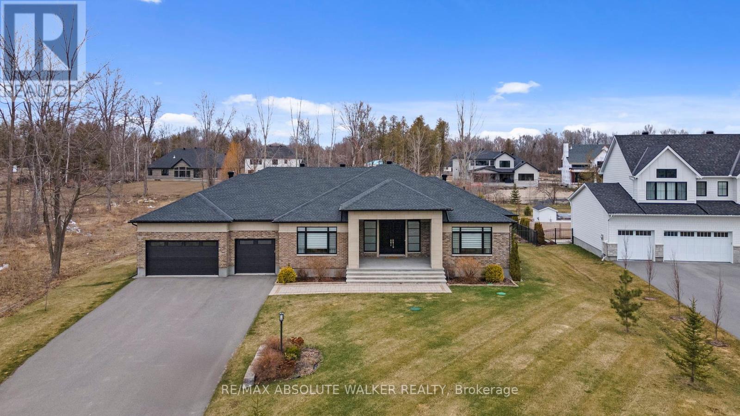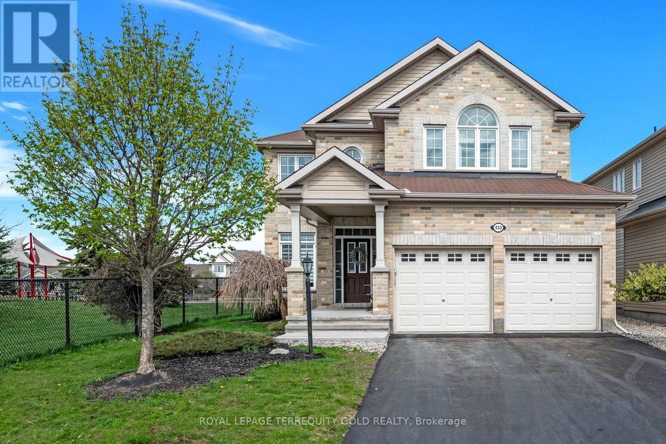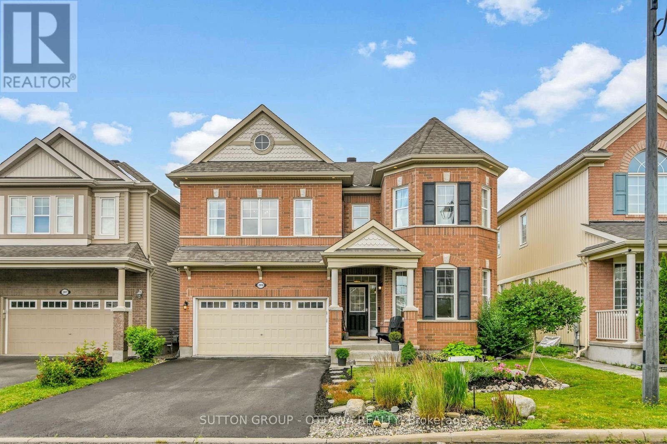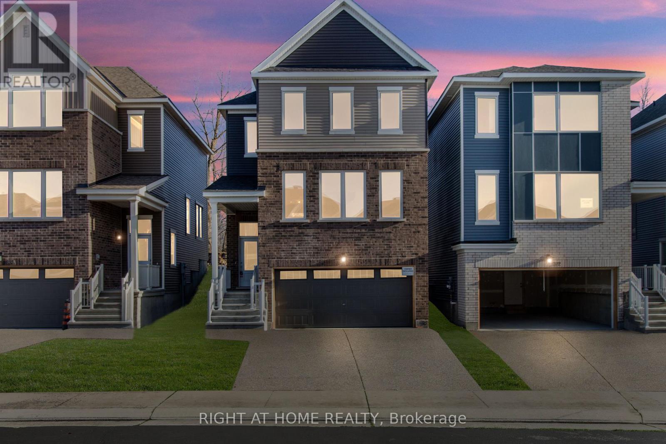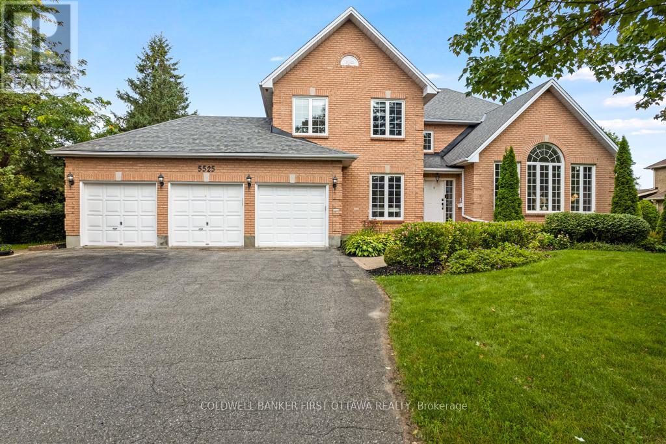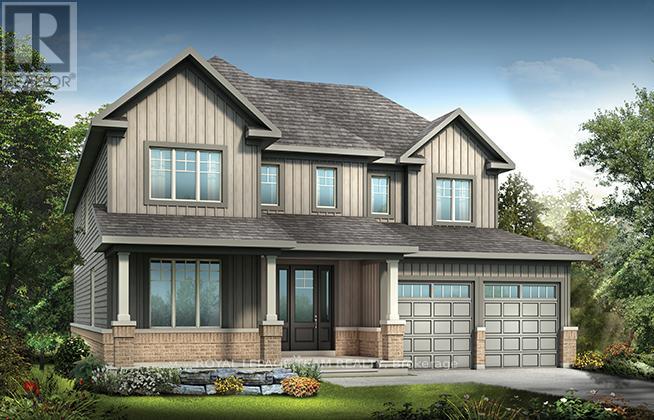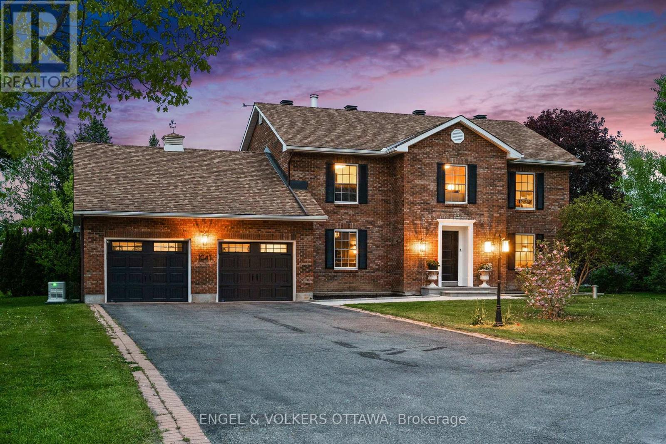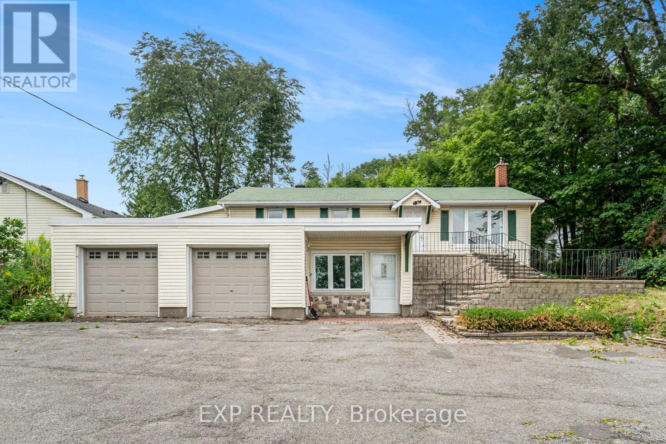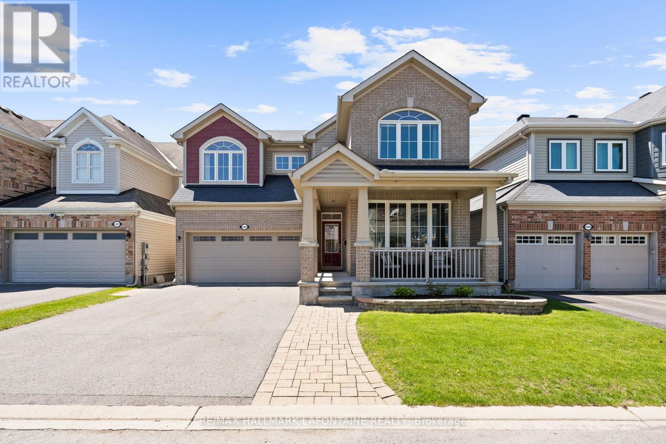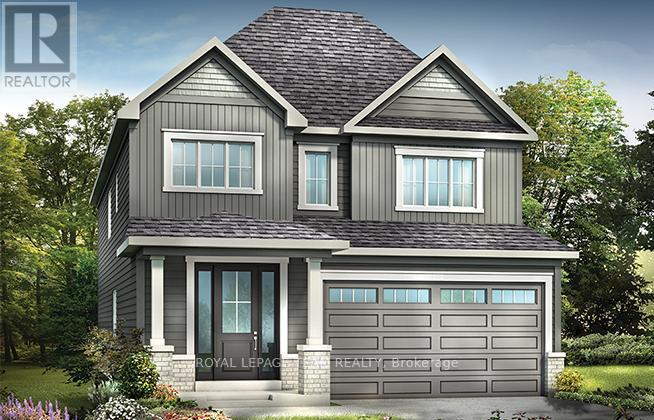Mirna Botros
613-600-2626717 Mcmanus Avenue - $1,890,000
717 Mcmanus Avenue - $1,890,000
717 Mcmanus Avenue
$1,890,000
8002 - Manotick Village & Manotick Estates
Ottawa, OntarioK4M0B2
4 beds
4 baths
10 parking
MLS#: X12185689Listed: 4 months agoUpdated:about 1 month ago
Description
This beautifully designed Manotick bungalow offers the perfect blend of classic charm and modern style. Thoughtfully laid out with quality finishes and meticulous attention to detail, the home features an open-concept main living area with wide plank white oak hardwood, a stunning kitchen with walk-in pantry, and a cozy living room with gas fireplace and custom built-ins. The elegant formal dining room sets the stage for refined entertaining, while natural light pours into the sunroom, drawing attention to the elegance of the Norwegian fireplace a perfect spot to unwind or gather in comfort. The private primary suite is tucked away for extra peace and quiet, complete with a luxurious ensuite that includes separate vanities and dual walk-in closets. You'll also find a practical main floor laundry and a well-organized mudroom connecting to the garage where a separate entrance provides private access to the lower level, perfect for guests or a live-in teenager. Downstairs, the bright lower level has hickory hardwood throughout, a spacious family room, full bathroom, sauna, and a private 4thbedroom. Cambria quartz counters run throughout, and all full bathrooms include in-floor heating for added comfort. Outside, the curated landscaping frames a welcoming front porch, deck, and patio. Just minutes to the 416, with nearby trails connecting you to the heart of the village. (id:58075)Details
Details for 717 Mcmanus Avenue, Ottawa, Ontario- Property Type
- Single Family
- Building Type
- House
- Storeys
- 1
- Neighborhood
- 8002 - Manotick Village & Manotick Estates
- Land Size
- 98.8 x 318.8 FT
- Year Built
- -
- Annual Property Taxes
- $10,679
- Parking Type
- Attached Garage, Garage
Inside
- Appliances
- Washer, Refrigerator, Water softener, Dishwasher, Stove, Oven, Dryer, Microwave, Oven - Built-In, Water Treatment, Hood Fan, Garage door opener remote(s), Water Heater
- Rooms
- 16
- Bedrooms
- 4
- Bathrooms
- 4
- Fireplace
- -
- Fireplace Total
- 3
- Basement
- Finished, Full
Building
- Architecture Style
- Bungalow
- Direction
- Dunblane Way & McManus Ave
- Type of Dwelling
- house
- Roof
- -
- Exterior
- Stone
- Foundation
- Concrete
- Flooring
- -
Land
- Sewer
- Septic System
- Lot Size
- 98.8 x 318.8 FT
- Zoning
- -
- Zoning Description
- -
Parking
- Features
- Attached Garage, Garage
- Total Parking
- 10
Utilities
- Cooling
- Central air conditioning, Air exchanger
- Heating
- Forced air, Natural gas
- Water
- Drilled Well
Feature Highlights
- Community
- -
- Lot Features
- Lighting, Carpet Free, Sump Pump, Sauna
- Security
- Smoke Detectors
- Pool
- -
- Waterfront
- -
