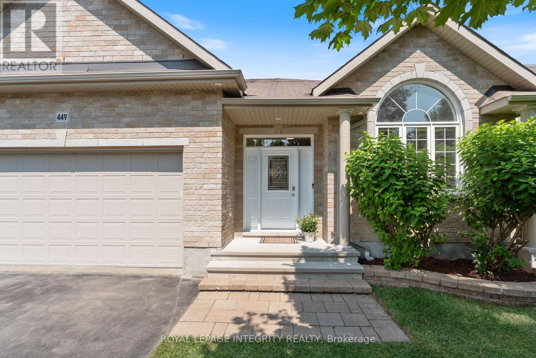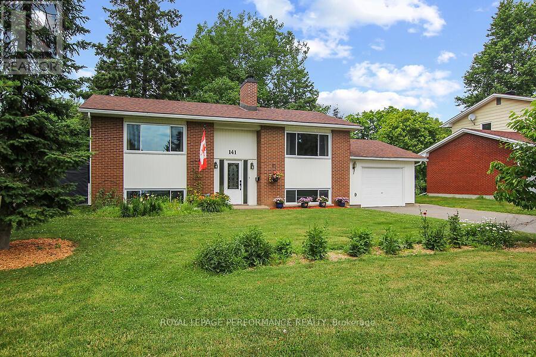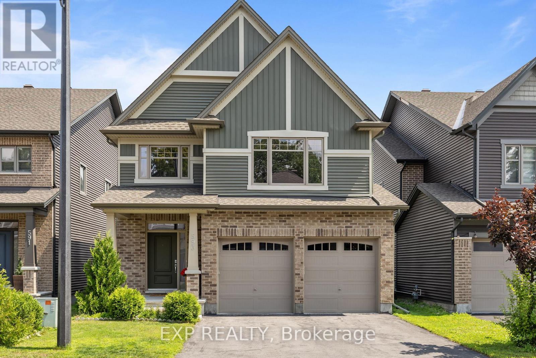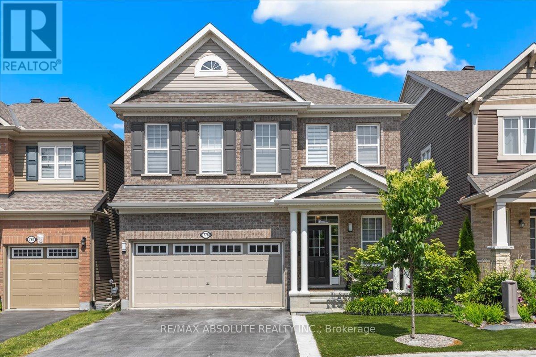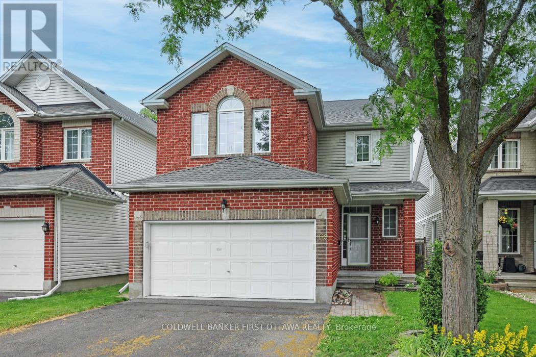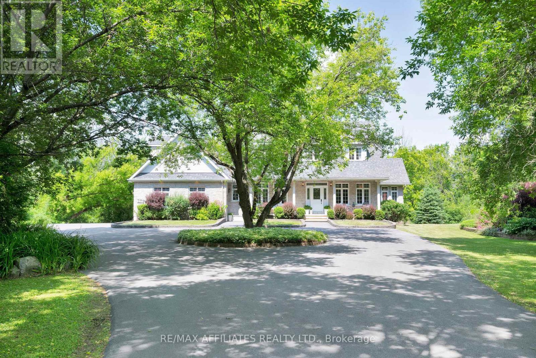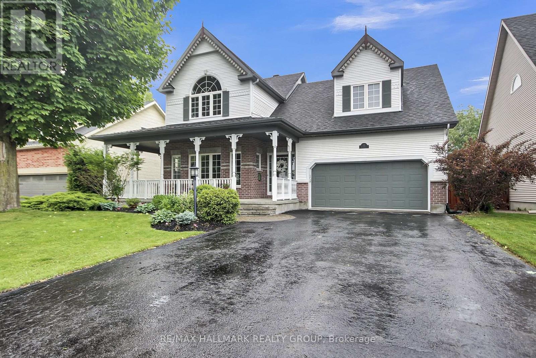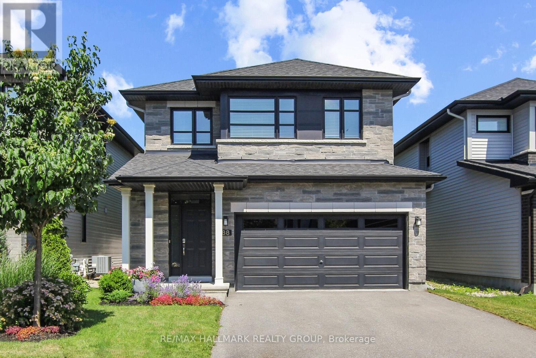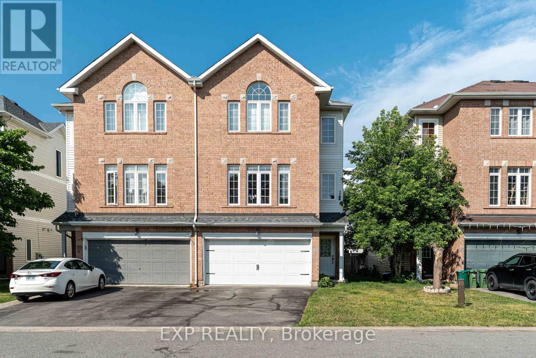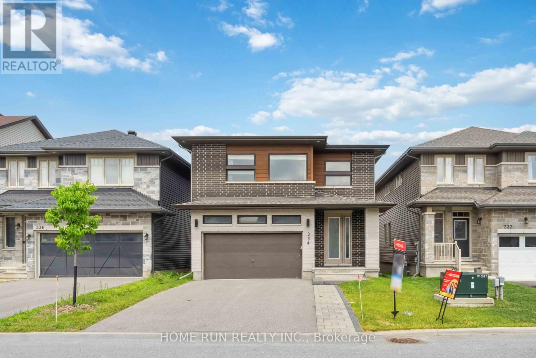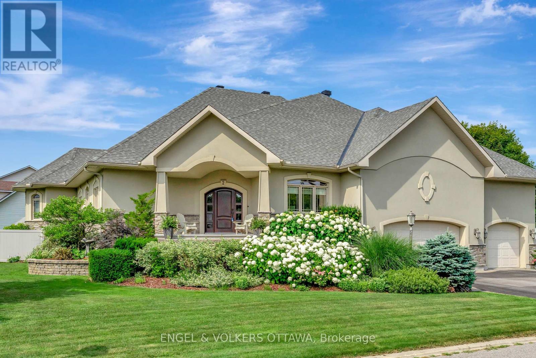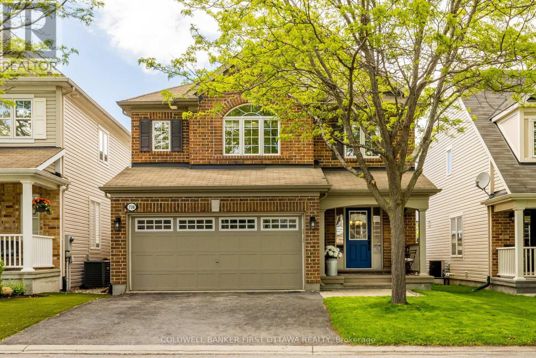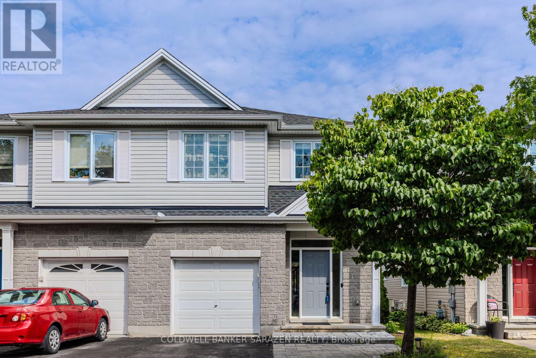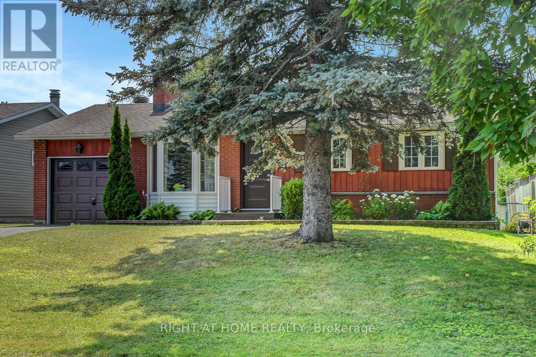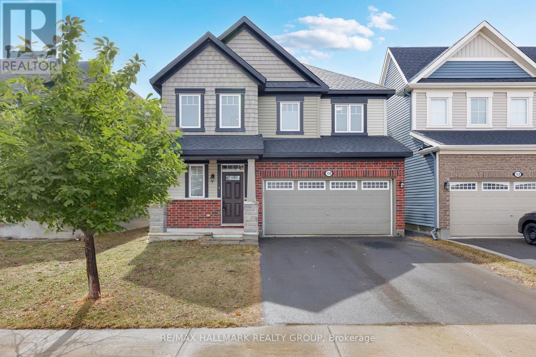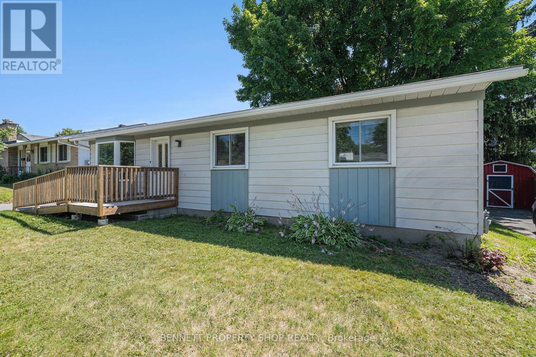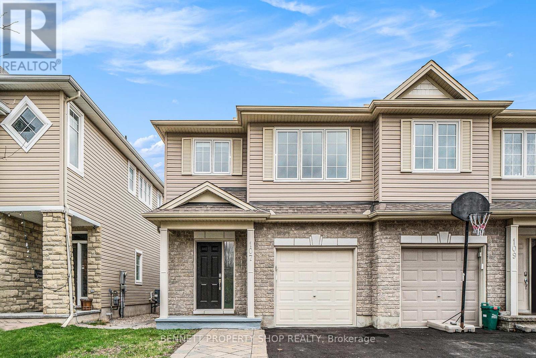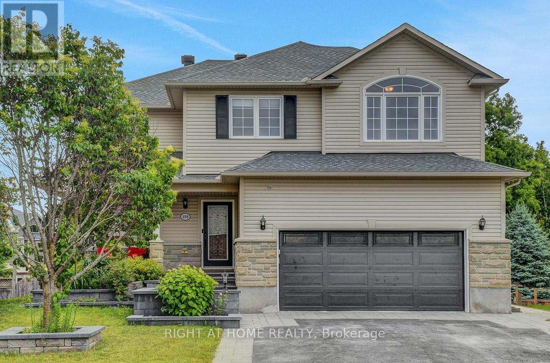Mirna Botros
613-600-262662 Beechfern Drive - $819,900
62 Beechfern Drive - $819,900
62 Beechfern Drive
$819,900
8202 - Stittsville (Central)
Ottawa, OntarioK2S1E3
3 beds
3 baths
4 parking
MLS#: X12186239Listed: 2 months agoUpdated:1 day ago
Description
Super bungalow in established and verdant Amberwood Village. All brick Holitzner with a double car garage with inside entry. A lovely private corner lot has lots of privacy and a family sized deck. Perfect space for lots of different families. Living, dining and main floor family room have lovely hardwood and kitchen and breakfast area has new vinyl flooring. Original kitchen and family bath have excellent natural light. Spacious master bedroom with large walk in closet and four piece ensuite. High basement has finished rec room with another full bathroom and lots of unfinished space for storage and workshop. This is a great house. Estate sale. Probate finished. Quick closing possible. house and appliances in " as is where is " condition. Home inspection available after showing. (id:58075)Details
Details for 62 Beechfern Drive, Ottawa, Ontario- Property Type
- Single Family
- Building Type
- House
- Storeys
- 1
- Neighborhood
- 8202 - Stittsville (Central)
- Land Size
- 68.7 x 118.1 FT
- Year Built
- -
- Annual Property Taxes
- $5,931
- Parking Type
- Attached Garage, Garage, Inside Entry
Inside
- Appliances
- Blinds, Garage door opener remote(s)
- Rooms
- 10
- Bedrooms
- 3
- Bathrooms
- 3
- Fireplace
- -
- Fireplace Total
- -
- Basement
- Full
Building
- Architecture Style
- Bungalow
- Direction
- Hess Crescent
- Type of Dwelling
- house
- Roof
- -
- Exterior
- Brick
- Foundation
- Concrete
- Flooring
- -
Land
- Sewer
- Sanitary sewer
- Lot Size
- 68.7 x 118.1 FT
- Zoning
- -
- Zoning Description
- -
Parking
- Features
- Attached Garage, Garage, Inside Entry
- Total Parking
- 4
Utilities
- Cooling
- Central air conditioning
- Heating
- Forced air, Natural gas
- Water
- Municipal water
Feature Highlights
- Community
- -
- Lot Features
- -
- Security
- -
- Pool
- -
- Waterfront
- -
