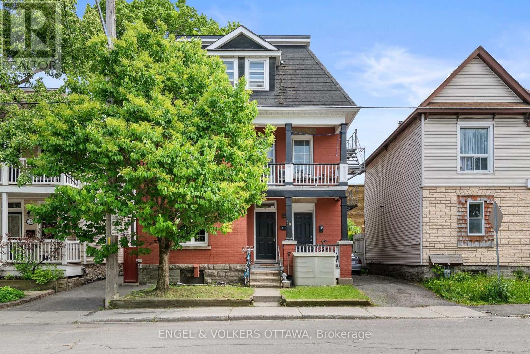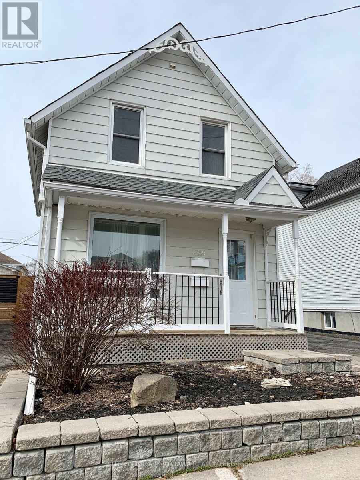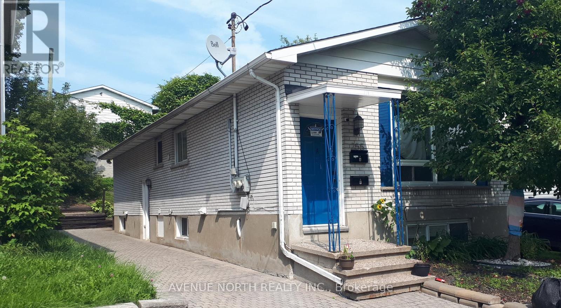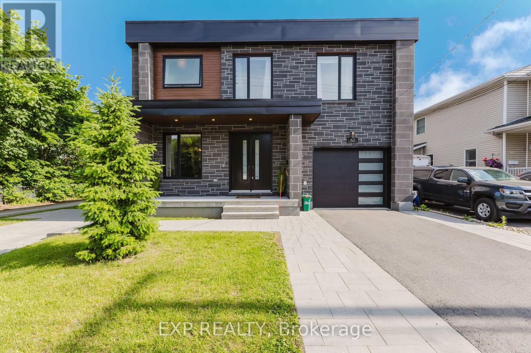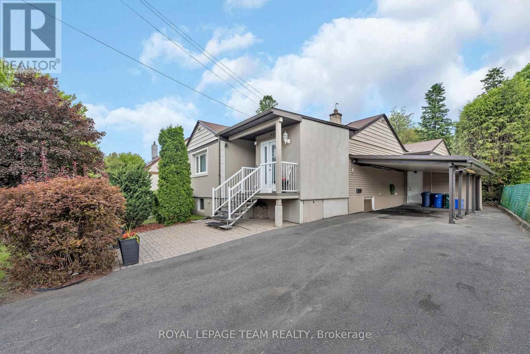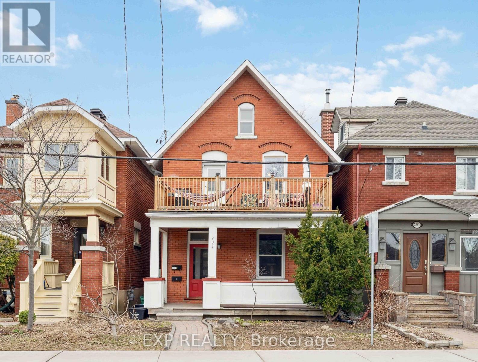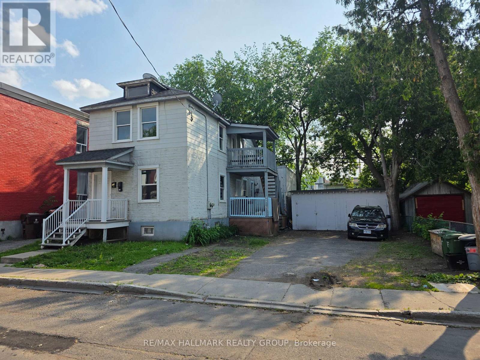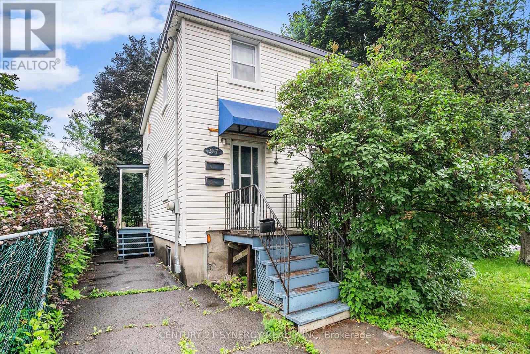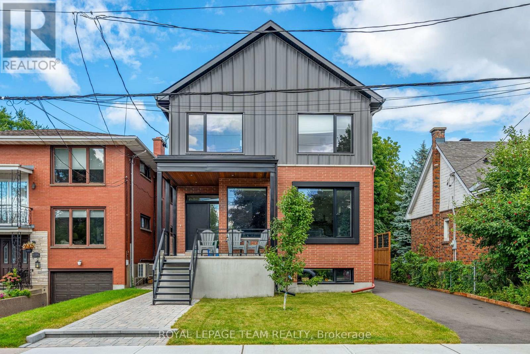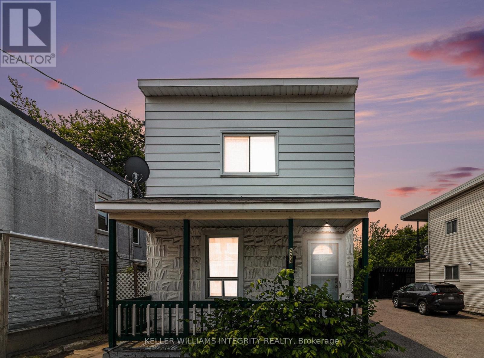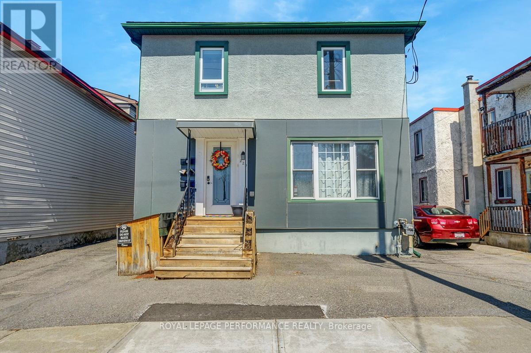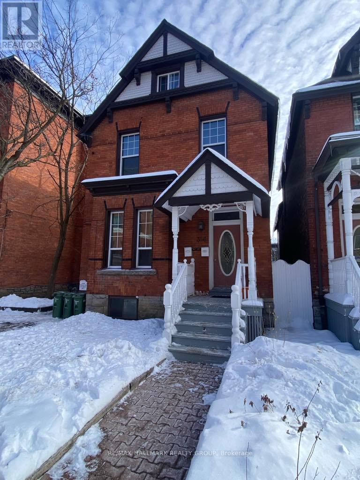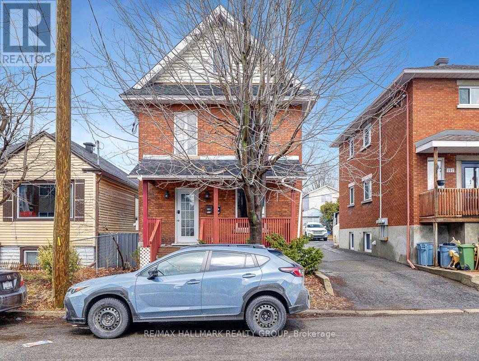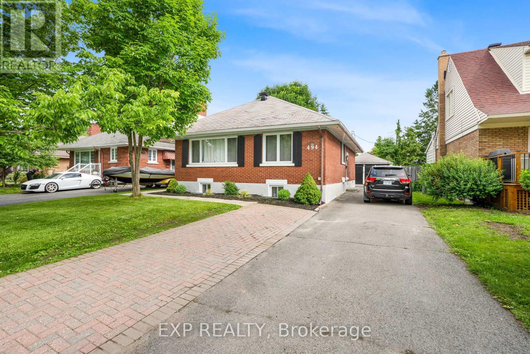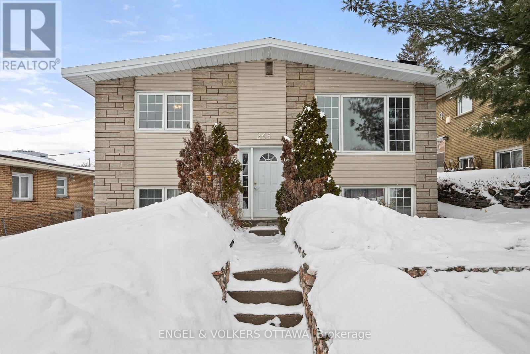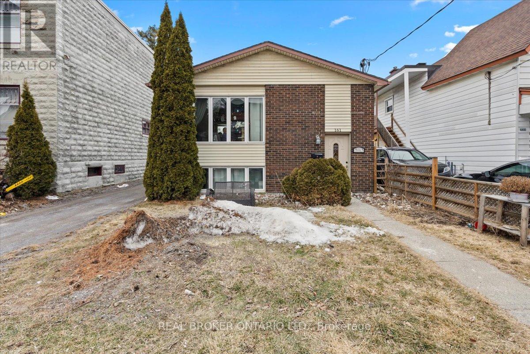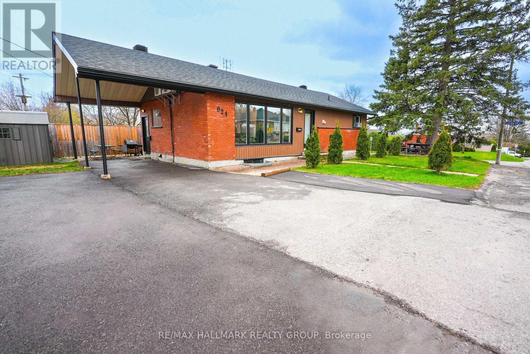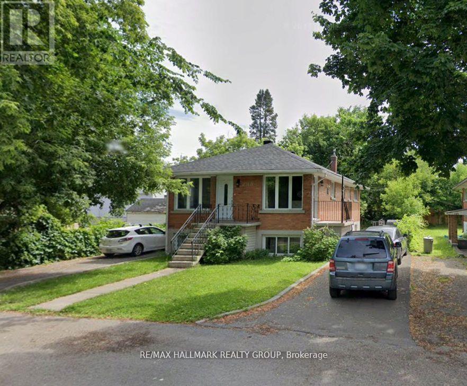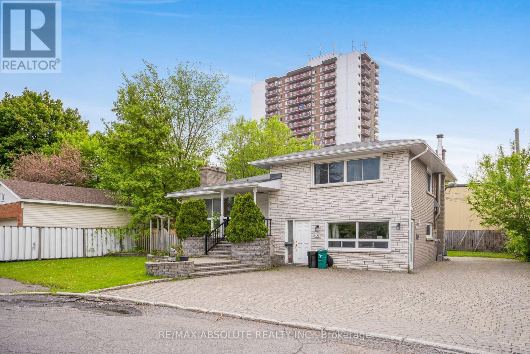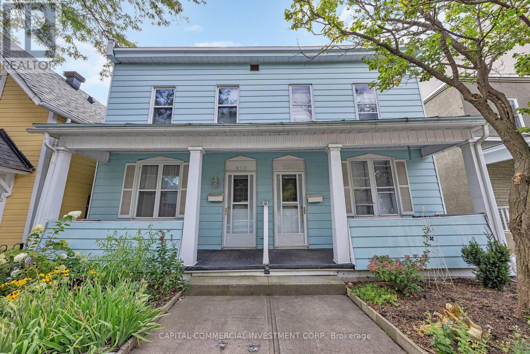Mirna Botros
613-600-2626267 Stewart Street - $1,579,000
267 Stewart Street - $1,579,000
267 Stewart Street
$1,579,000
4003 - Sandy Hill
Ottawa, OntarioK1N6K3
6 beds
3 baths
2 parking
MLS#: X12206178Listed: 14 days agoUpdated:about 3 hours ago
Description
Grand and historically rich, this Victorian home in Sandy Hill offers a unique duplex option with a separate third-level unit. Spacious and inviting, it boasts five outdoor living spaces, including a formal living and dining room, a family room on the main floor, and four spacious bedrooms on the second level. Two of the bedrooms feature private patios and full bathrooms. The third-level unit provides a private retreat with a fully equipped kitchen, a full bath, a living room, two bedrooms, and a patio. This charming home, steeped in character and history, offers substantial income potential. Located in the heart of downtown Ottawa, it is conveniently situated within a very short distance from Ottawa University and the best of what downtown Ottawa has to offer. See video attached! (id:58075)Details
Details for 267 Stewart Street, Ottawa, Ontario- Property Type
- Multi Family
- Building Type
- Duplex
- Storeys
- 3
- Neighborhood
- 4003 - Sandy Hill
- Land Size
- 33 x 99 FT
- Year Built
- -
- Annual Property Taxes
- $10,921
- Parking Type
- Detached Garage, Garage
Inside
- Appliances
- Washer, Dishwasher, Dryer, Two stoves, Two Refrigerators
- Rooms
- 13
- Bedrooms
- 6
- Bathrooms
- 3
- Fireplace
- -
- Fireplace Total
- -
- Basement
- Full
Building
- Architecture Style
- -
- Direction
- Stewart Street between Augusta and Chapel
- Type of Dwelling
- duplex
- Roof
- -
- Exterior
- Brick
- Foundation
- Stone
- Flooring
- -
Land
- Sewer
- Sanitary sewer
- Lot Size
- 33 x 99 FT
- Zoning
- -
- Zoning Description
- -
Parking
- Features
- Detached Garage, Garage
- Total Parking
- 2
Utilities
- Cooling
- -
- Heating
- Hot water radiator heat, Natural gas
- Water
- Municipal water
Feature Highlights
- Community
- -
- Lot Features
- -
- Security
- -
- Pool
- -
- Waterfront
- -
