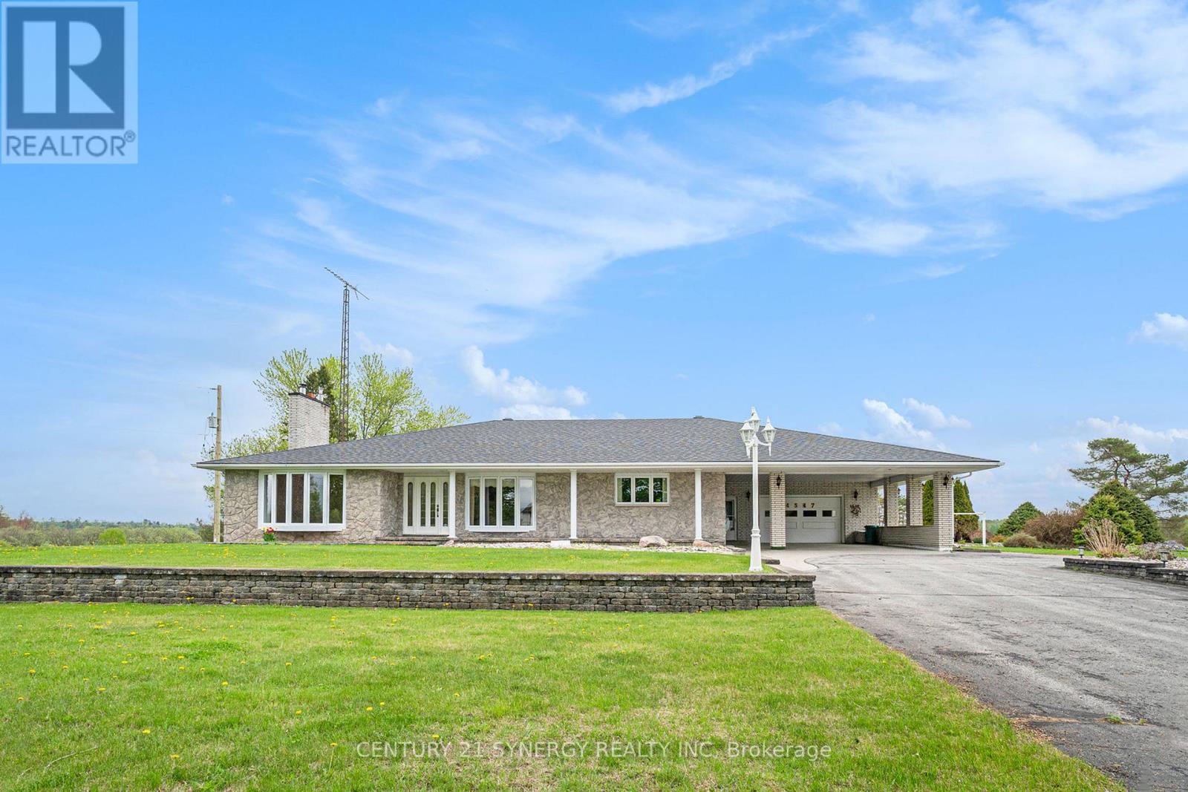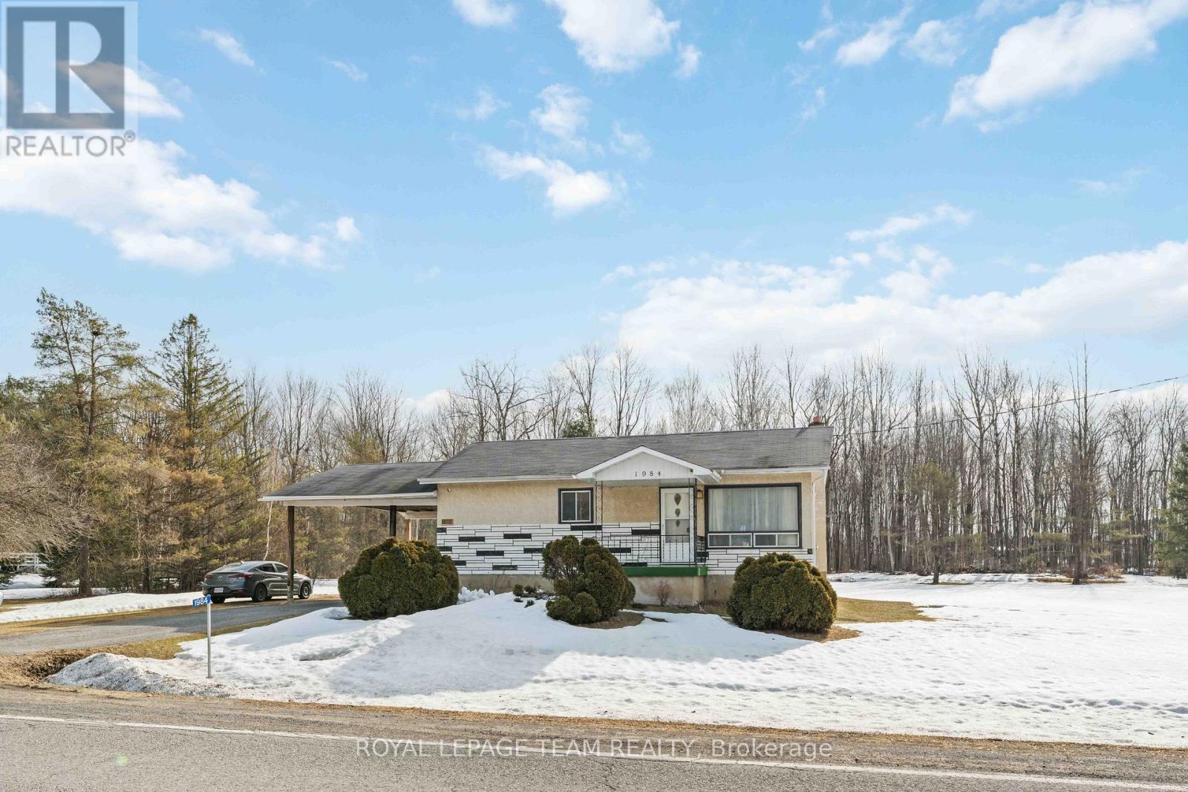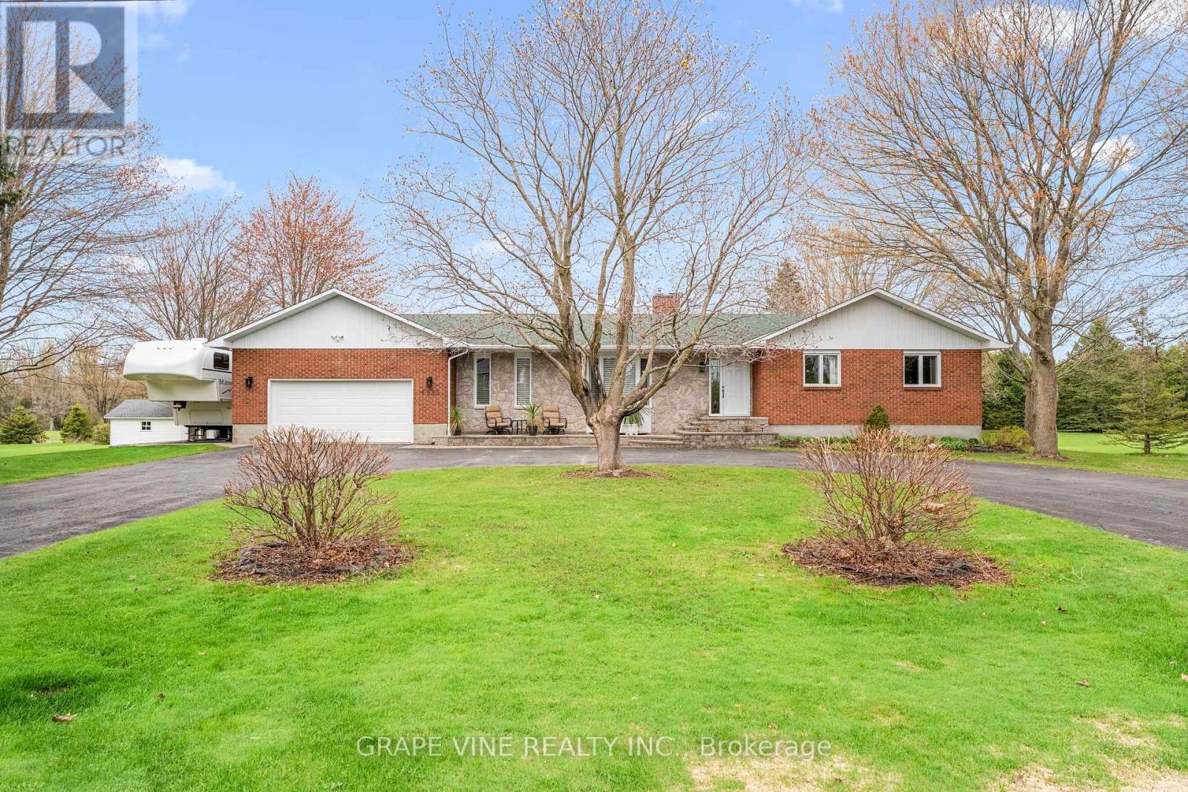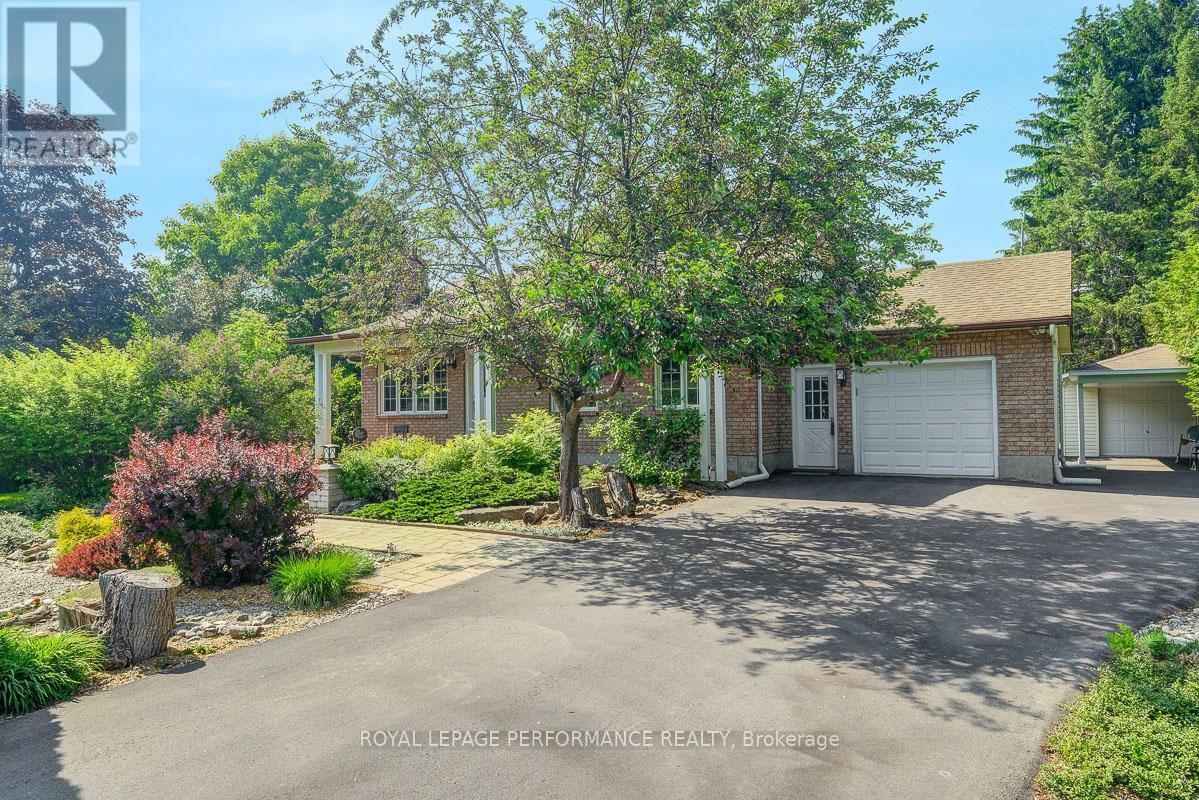Mirna Botros
613-600-26264806 Frank Kenny Road - $1,249,900
4806 Frank Kenny Road - $1,249,900
4806 Frank Kenny Road
$1,249,900
1108 - Sarsfield/Bearbrook
Ottawa, OntarioK0A3H0
5 beds
3 baths
12 parking
MLS#: X12208038Listed: 10 days agoUpdated:7 days ago
Description
Welcome to this well maintained 3 bedroom bungalow (with spacious lower level apartment!) in Vars, featuring an attached double garage, barn & workshop - all set on a private and expansive 6.64 Acre lot. The main floor boasts a bright and open layout, with a welcoming living room that flows seamlessly into the kitchen and dining area. Head onwards and step through the family room to access the large upper deck; perfect for outdoor dining or relaxing with a view. The primary bedroom offers a walk-in closet and a 3 pc ensuite, while two additional bedrooms and another bathroom completes the level. Downstairs, the large lower level apartment with its own separate entrance features 2 bedrooms, a full kitchen, open-concept living/dining area and a 3-piece bathroom. Perfect for extended family or as an income generating rental unit! The property also features a versatile workshop; perfect for a home-based business complete with a new furnace and energy-efficient LED lighting and a spacious barn, ideal for housing animals or providing ample storage for equipment and supplies. Additional upgrades include a new hot water tank, new washer and dryer, a GFI electrical panel in the barn, and a new water line running to the barn. Outside the property offers plenty of green space perfect for kids to play, pets to roam or creating your dream garden! Whether you're dreaming of multigenerational living or simply more space to enjoy the outdoors, this property delivers! Ideally located just 5 minutes from Navan, 10 minutes to Orleans, and only 5 minutes from Hwy 417. Book a viewing today! (id:58075)Details
Details for 4806 Frank Kenny Road, Ottawa, Ontario- Property Type
- Single Family
- Building Type
- House
- Storeys
- 1
- Neighborhood
- 1108 - Sarsfield/Bearbrook
- Land Size
- 255.6 x 685.9 FT
- Year Built
- -
- Annual Property Taxes
- $6,478
- Parking Type
- Attached Garage, Garage
Inside
- Appliances
- Washer, Refrigerator, Dishwasher, Stove, Dryer
- Rooms
- 12
- Bedrooms
- 5
- Bathrooms
- 3
- Fireplace
- -
- Fireplace Total
- -
- Basement
- Finished, Full
Building
- Architecture Style
- Bungalow
- Direction
- Russell/Frank Kenny
- Type of Dwelling
- house
- Roof
- -
- Exterior
- Vinyl siding
- Foundation
- Concrete
- Flooring
- -
Land
- Sewer
- Septic System
- Lot Size
- 255.6 x 685.9 FT
- Zoning
- -
- Zoning Description
- -
Parking
- Features
- Attached Garage, Garage
- Total Parking
- 12
Utilities
- Cooling
- Central air conditioning
- Heating
- Forced air, Propane
- Water
- Drilled Well
Feature Highlights
- Community
- -
- Lot Features
- Irregular lot size
- Security
- -
- Pool
- -
- Waterfront
- -





