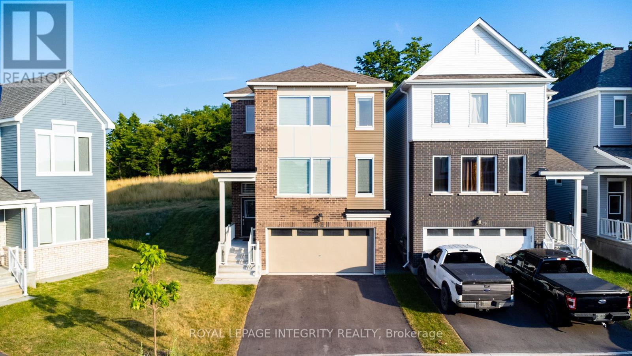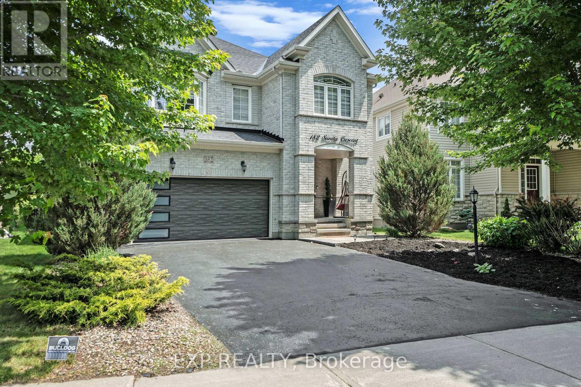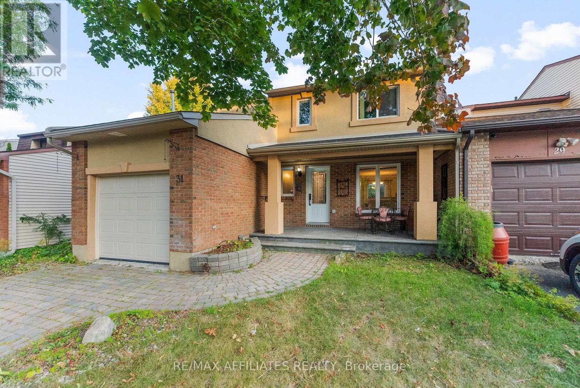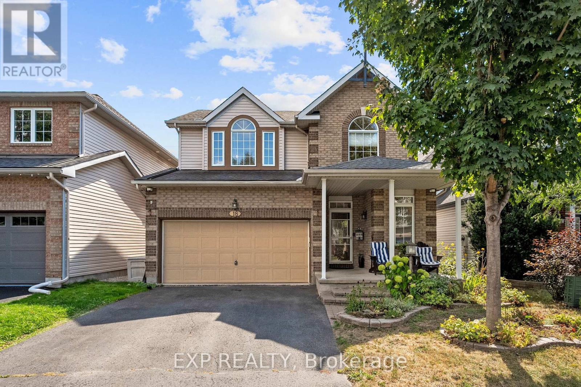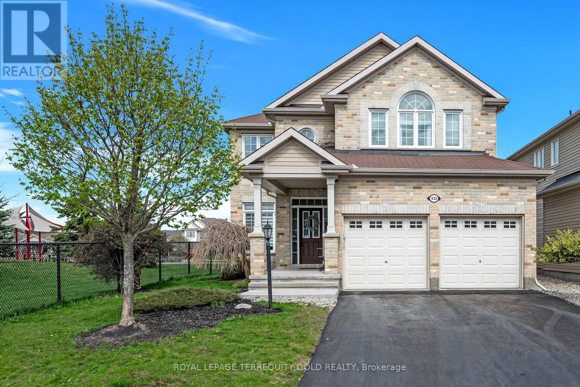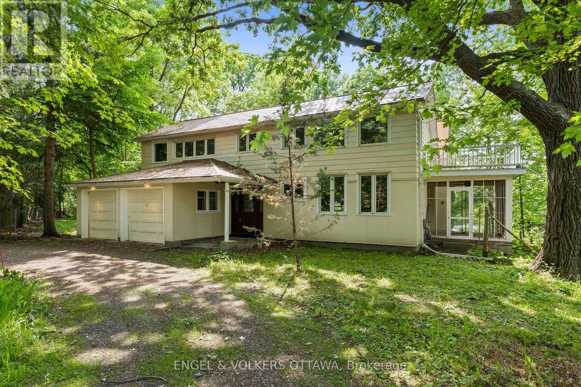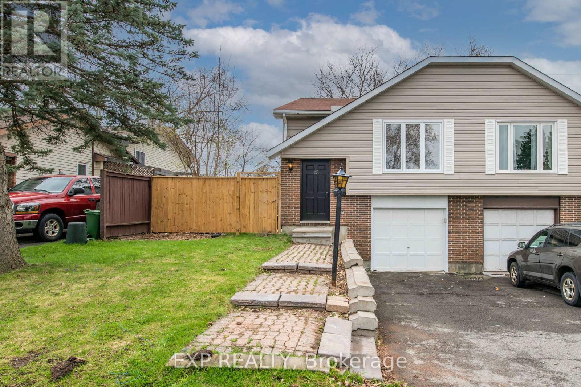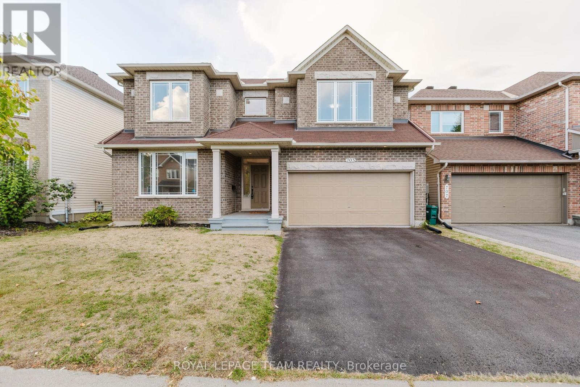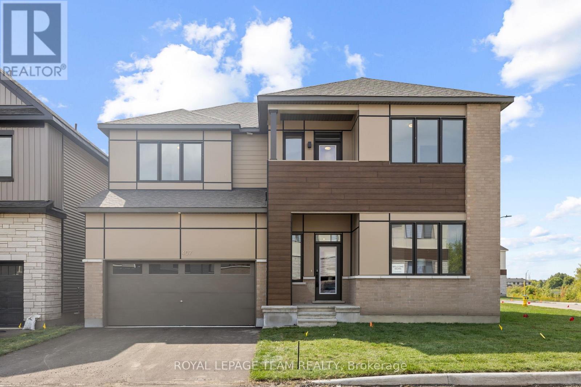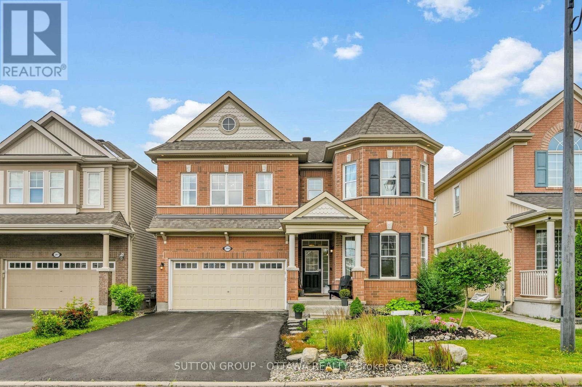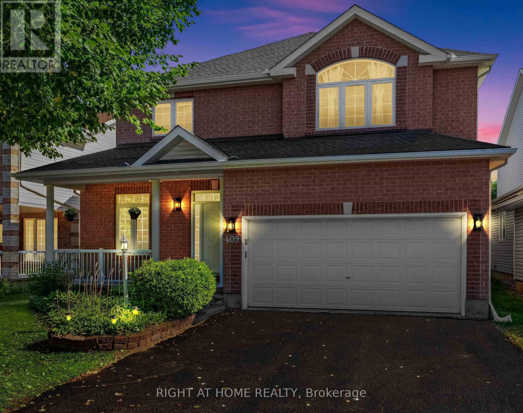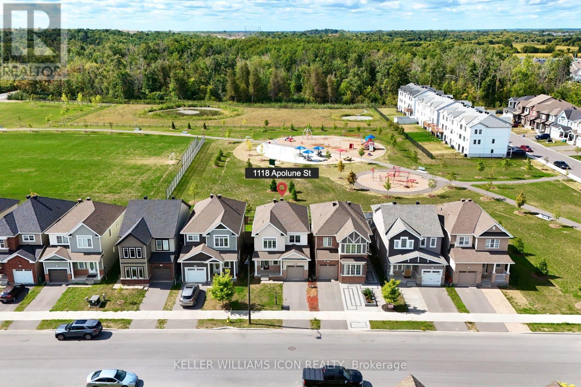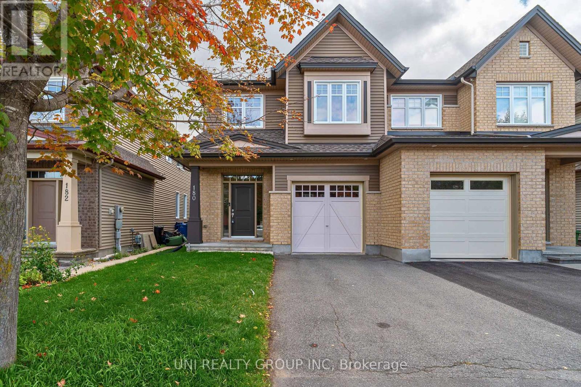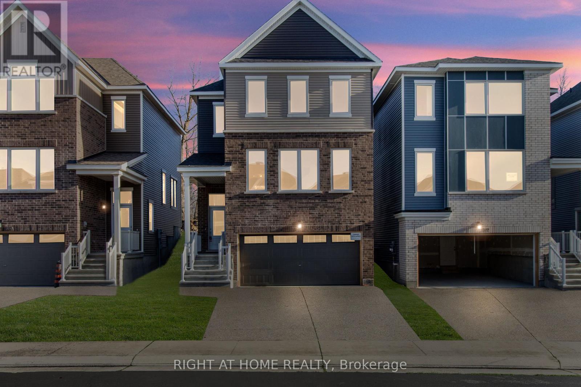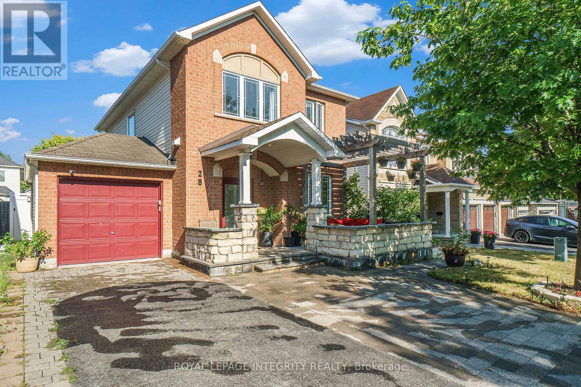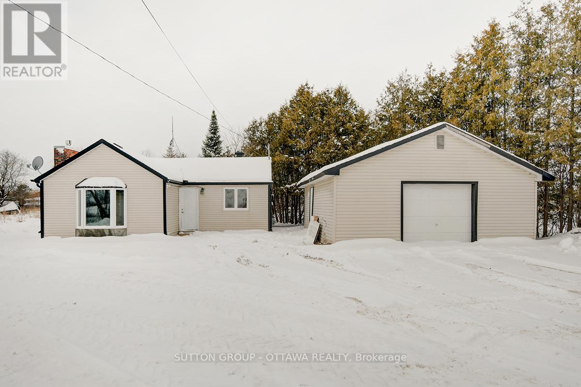Mirna Botros
613-600-262694 Riverstone Drive - $1,149,900
94 Riverstone Drive - $1,149,900
94 Riverstone Drive
$1,149,900
7708 - Barrhaven - Stonebridge
Ottawa, OntarioK2J5E3
5 beds
4 baths
4 parking
MLS#: X12345567Listed: 3 months agoUpdated:about 2 months ago
Description
Welcome to 94 Riverstone Drive - a stunning executive home on a premium lot in sought-after Stonebridge, with no rear neighbours! Backing directly onto green space and just a short walk to the Stonebridge trails and golf club, this beautifully maintained 5 bed, 4 bath home offers the perfect blend of space, style, and location. Step inside to a bright and welcoming foyer featuring sleek hardwood flooring and soaring ceilings. The sun-filled living room flows effortlessly into the elegant dining area ideal for family meals and entertaining. The adjacent kitchen is both stylish and functional, with modern white cabinetry, stainless steel appliances, a double sink, and a large island. An additional breakfast nook offers a cozy space, plus an inviting family room with a warm gas fireplace. A powder room and laundry room complete the main level. Upstairs, you'll find 4 generously sized bedrooms, including a spacious primary suite with a walk-in closet and luxurious 5-piece ensuite. Enjoy a versatile den/office, three additional bedrooms, and a 3-piece bathroom. The fully finished lower level expands your living space with a large recreation room, a 5th bedroom, and a full bathroom. Outside, enjoy a private backyard oasis with a stone patio and lush gardens. The attached 2-car garage offers additional convenience and storage. Don't miss your opportunity to own this exceptional, turn-key home in one of Stonebridge's most coveted locations! (id:58075)Details
Details for 94 Riverstone Drive, Ottawa, Ontario- Property Type
- Single Family
- Building Type
- House
- Storeys
- 2
- Neighborhood
- 7708 - Barrhaven - Stonebridge
- Land Size
- 53.5 x 119.5 FT
- Year Built
- -
- Annual Property Taxes
- $8,219
- Parking Type
- Attached Garage, Garage
Inside
- Appliances
- Washer, Refrigerator, Dishwasher, Stove, Dryer, Hood Fan, Window Coverings
- Rooms
- 24
- Bedrooms
- 5
- Bathrooms
- 4
- Fireplace
- -
- Fireplace Total
- 1
- Basement
- Finished, Full
Building
- Architecture Style
- -
- Direction
- Riverstone Drive & Longfields Drive
- Type of Dwelling
- house
- Roof
- -
- Exterior
- Brick
- Foundation
- Poured Concrete
- Flooring
- -
Land
- Sewer
- Sanitary sewer
- Lot Size
- 53.5 x 119.5 FT
- Zoning
- -
- Zoning Description
- -
Parking
- Features
- Attached Garage, Garage
- Total Parking
- 4
Utilities
- Cooling
- Central air conditioning
- Heating
- Forced air, Natural gas
- Water
- Municipal water
Feature Highlights
- Community
- -
- Lot Features
- -
- Security
- -
- Pool
- -
- Waterfront
- -
