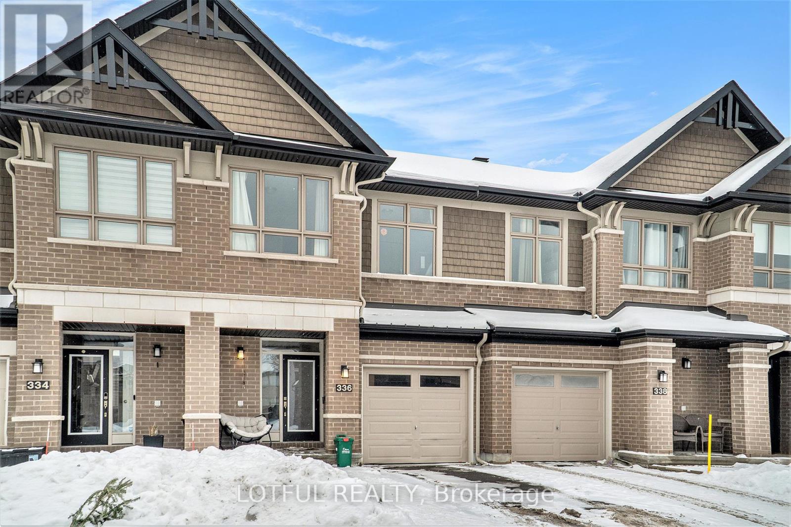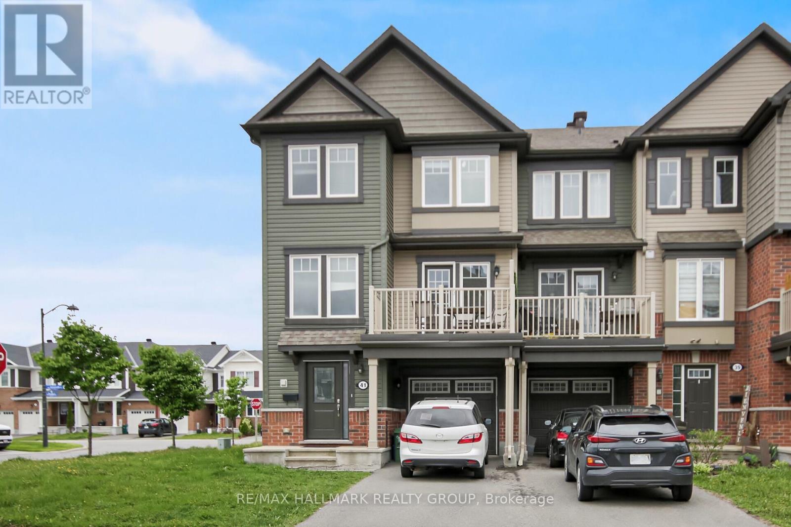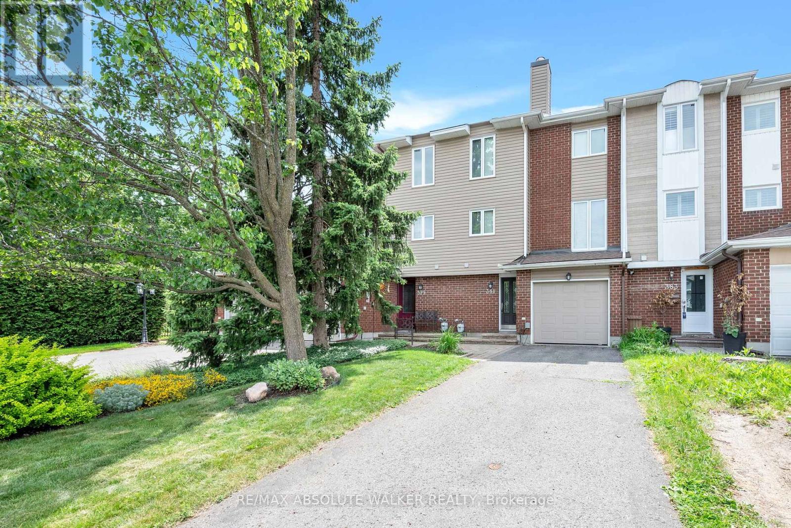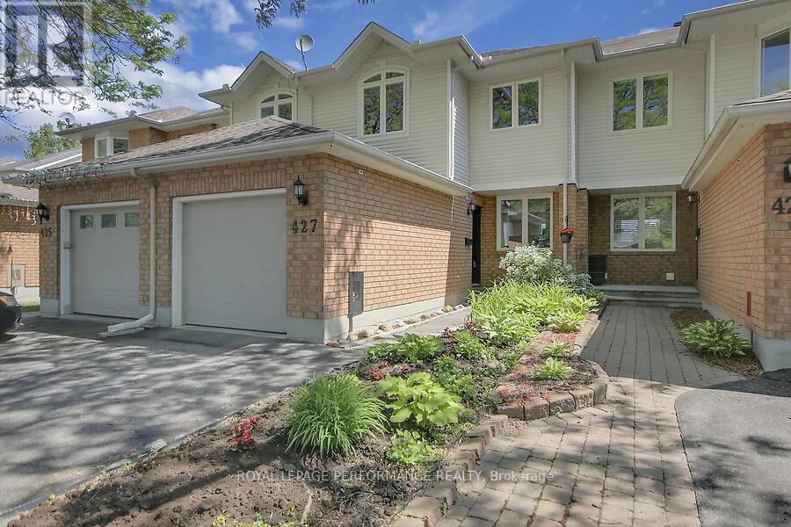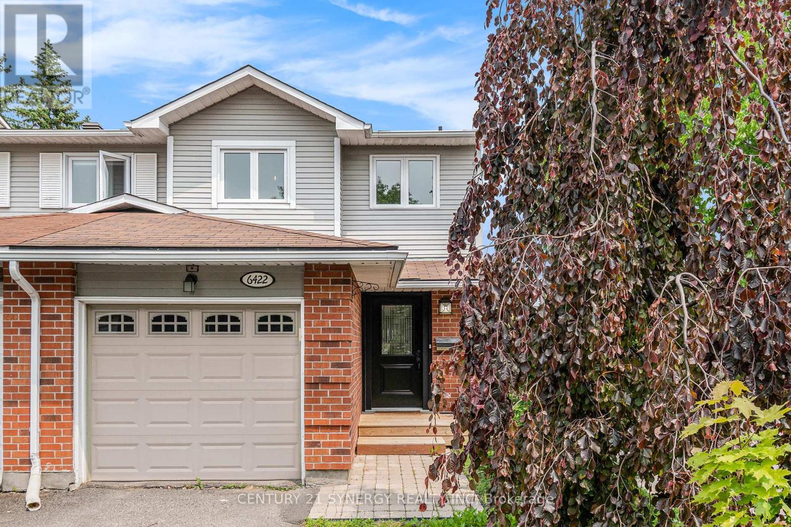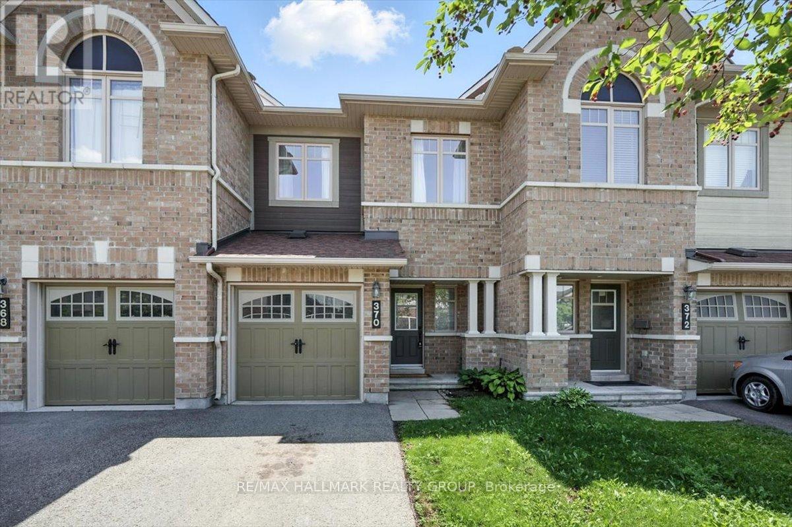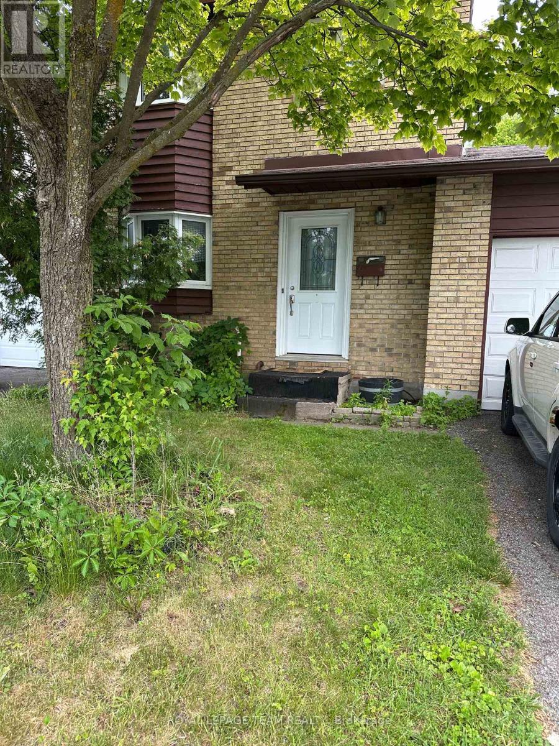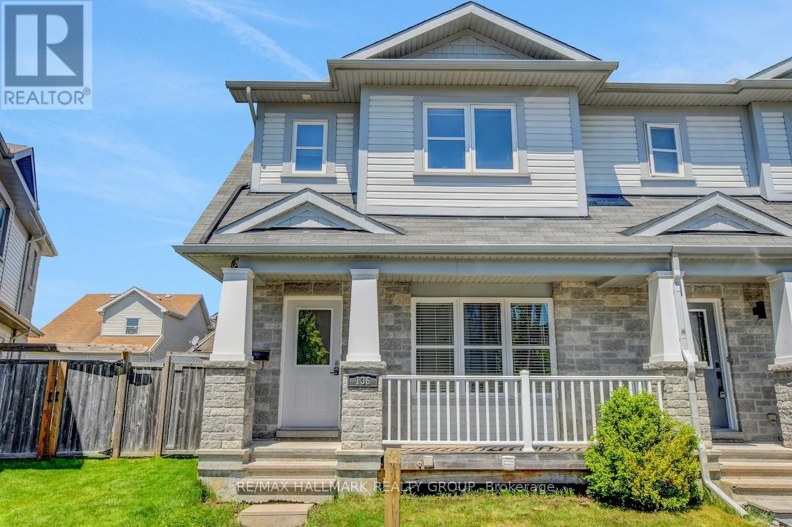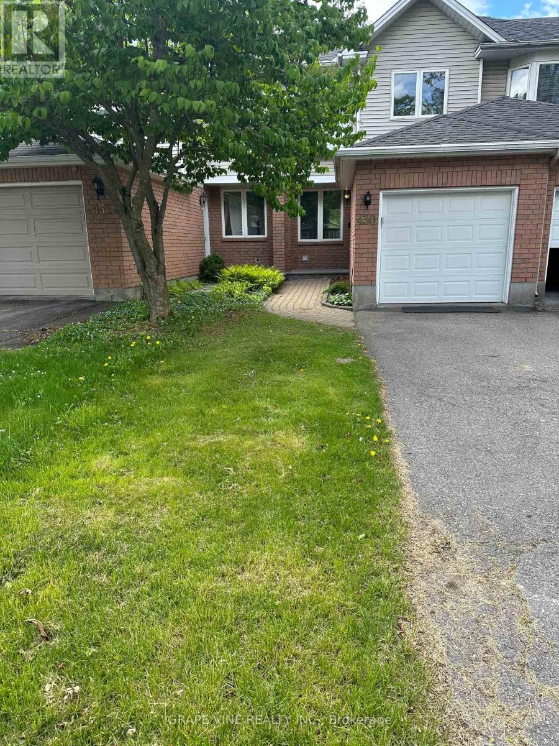Mirna Botros
613-600-26262263 Silverado Crescent - $610,000
2263 Silverado Crescent - $610,000
2263 Silverado Crescent
$610,000
1118 - Avalon East
Ottawa, OntarioK4A4V1
3 beds
3 baths
3 parking
MLS#: X12228153Listed: 11 days agoUpdated:8 days ago
Description
Welcome to this beautiful Manhattan model by Minto, ideally located on a quiet crescent just steps from Aquaview pond, parks, bike paths, and minutes from schools, shopping, and transit. Offering 1,867 sq ft of bright, open living space, this 3-bed, 2.5-bath home features hardwood and ceramic floors on the main level, crown moulding, pot lights, and an extended kitchen pantry with added cabinetry. The sun-filled eat-in kitchen opens to a fully fenced backyard with a large interlock patio, perfect for a patio set, relaxing or entertaining. Upstairs, the spacious primary suite includes a walk-in closet and 4-piece ensuite with soaker tub and separate shower. Two additional bedrooms and a full bath complete this level. The finished lower level offers a cozy family room with gas fireplace and generous storage space. This home is move-in ready with a perfect blend of comfort, style, and prime location. (id:58075)Details
Details for 2263 Silverado Crescent, Ottawa, Ontario- Property Type
- Single Family
- Building Type
- Row Townhouse
- Storeys
- 2
- Neighborhood
- 1118 - Avalon East
- Land Size
- 20.3 x 98.4 FT
- Year Built
- -
- Annual Property Taxes
- $4,072
- Parking Type
- Attached Garage, Garage
Inside
- Appliances
- Washer, Refrigerator, Central Vacuum, Dishwasher, Stove, Dryer, Microwave, Hood Fan, Garage door opener remote(s), Water Heater
- Rooms
- 11
- Bedrooms
- 3
- Bathrooms
- 3
- Fireplace
- -
- Fireplace Total
- 1
- Basement
- Partially finished, Full
Building
- Architecture Style
- -
- Direction
- Aquaview
- Type of Dwelling
- row_townhouse
- Roof
- -
- Exterior
- Brick
- Foundation
- Poured Concrete
- Flooring
- -
Land
- Sewer
- Sanitary sewer
- Lot Size
- 20.3 x 98.4 FT
- Zoning
- -
- Zoning Description
- -
Parking
- Features
- Attached Garage, Garage
- Total Parking
- 3
Utilities
- Cooling
- Central air conditioning
- Heating
- Forced air, Natural gas
- Water
- Municipal water
Feature Highlights
- Community
- -
- Lot Features
- -
- Security
- -
- Pool
- -
- Waterfront
- -
