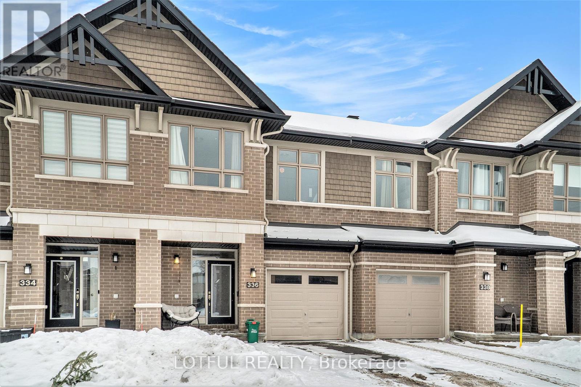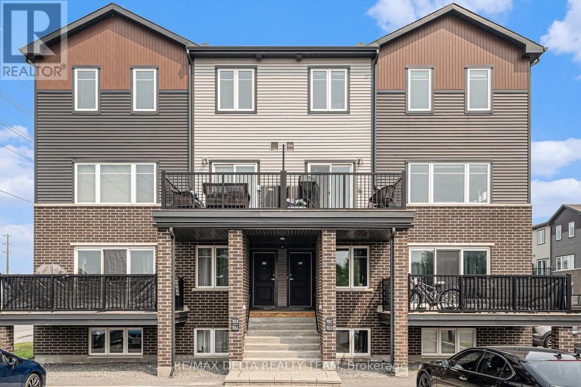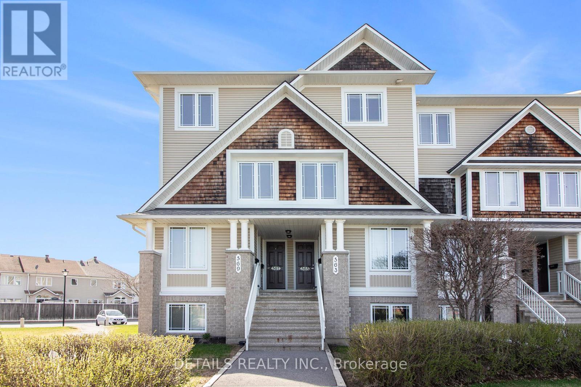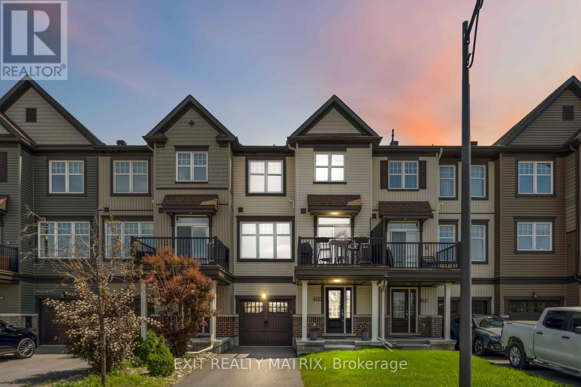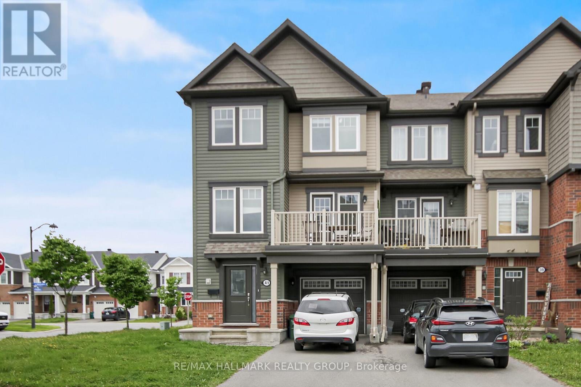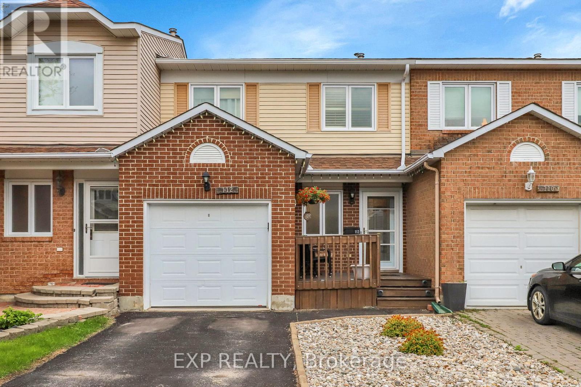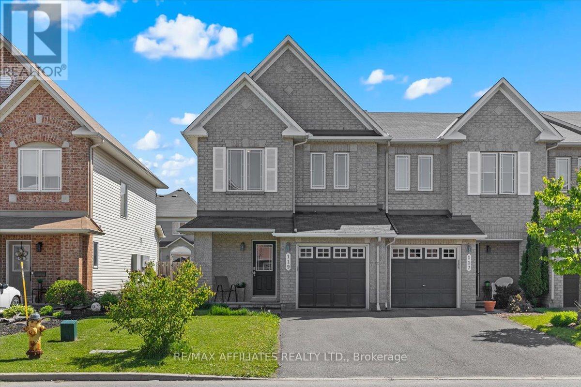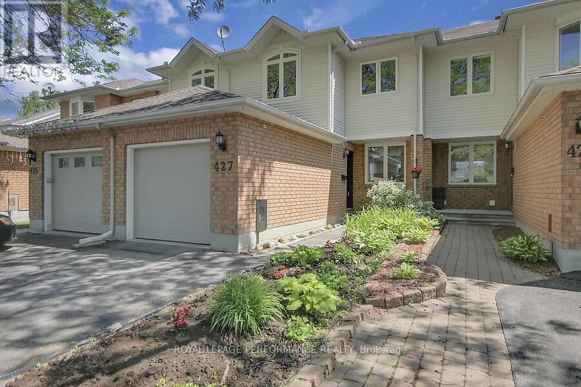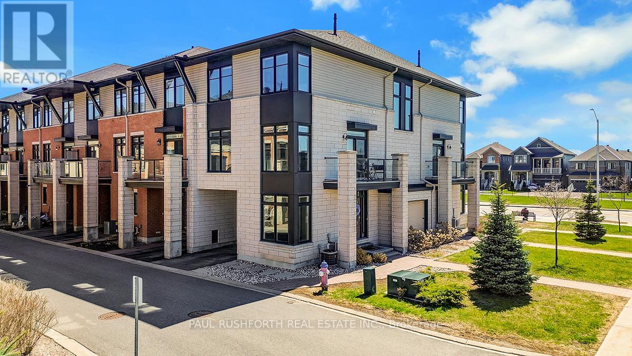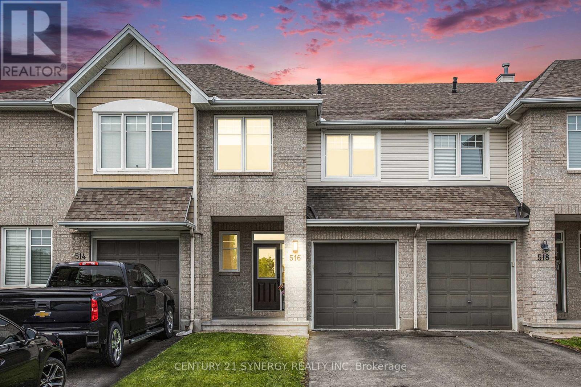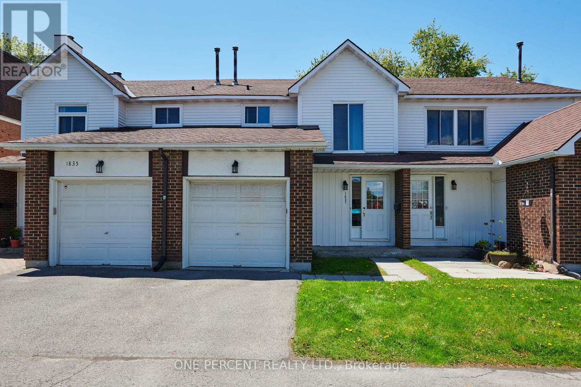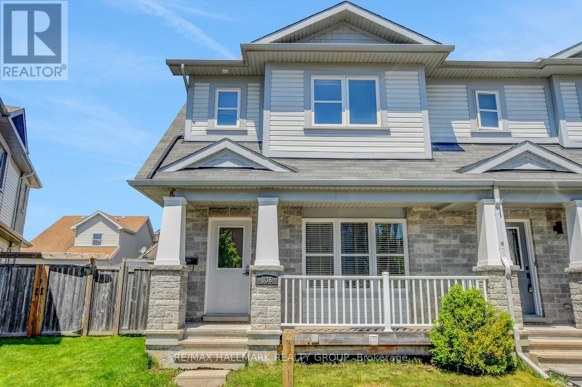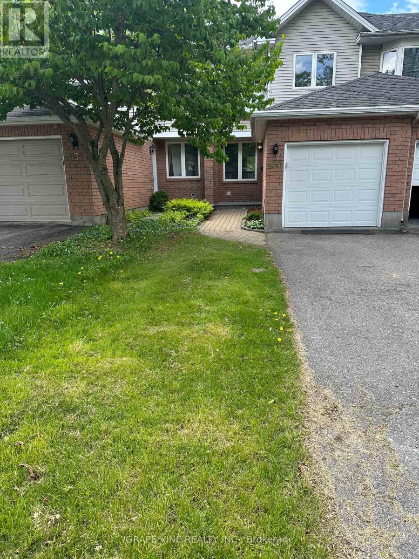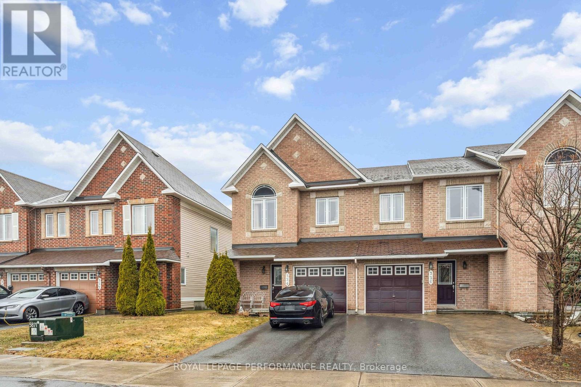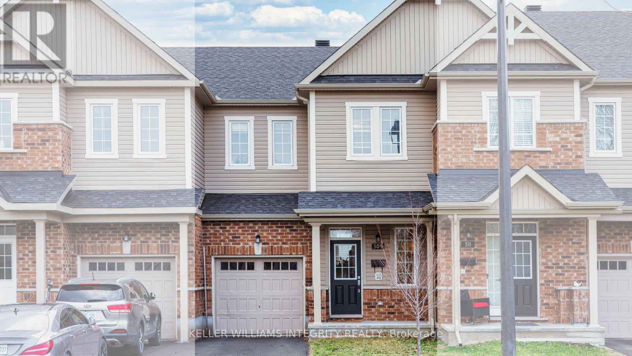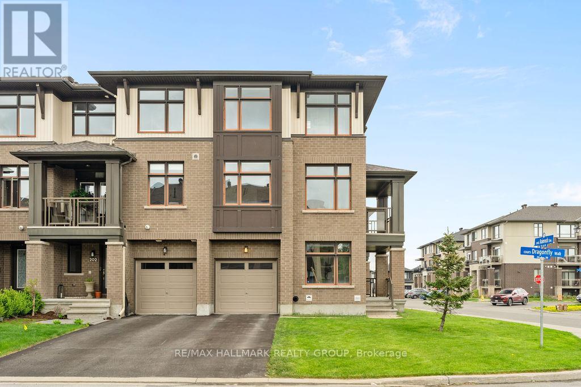Mirna Botros
613-600-2626352 Selene Way - $594,900
352 Selene Way - $594,900
352 Selene Way
$594,900
1118 - Avalon East
Ottawa, OntarioK4A0G6
3 beds
3 baths
3 parking
MLS#: X12220431Listed: about 10 hours agoUpdated:about 10 hours ago
Description
Welcome to 352 SELENE WAY, a beautifully upgraded townhome in Orleans. Located in the heart of family-friendly Avalon East with No front neighbors ! conveniently located close to parks, schools, shopping and transit. This Minto Empire model townhome offers timeless appeal. With 3 bedrooms and 2.5 bathrooms, this home is ideal for families, professionals, or anyone looking for comfortable, low-maintenance living. Beautiful hardwood flooring runs throughout all living spaces, adding warmth and cohesion to the home. Bright entry w/9ft ceilings leads to the open concept main floor features an inviting living room with a gas fireplace, and New and elegant chandelier , flowing into the dining area; perfect for both everyday living and entertaining. A charming archway connects the living room to a classic kitchen, complete with stainless steel appliances, and plenty of counter space. Upstairs, you'll find three generous bedrooms, including an oversized primary suite with a walk-in closet and a luxurious ensuite . The two additional bedrooms share a 4-piece bathroom. The fully finished basement offers a bright and inviting rec room with a large window flooding the space with daylight, plus a dedicated laundry area, ample storage space & a rough-in for a future bathroom. Step outside to your fully-fenced fenced backyard wIth large deck patio, an ideal retreat for summer evenings or year-round relaxation. This home has been meticulously maintained with numerous recent updates: full interior repaint (2025), roof (2025) with 10 year labour and maintenance warranty , furnaces (2023), A/C (2023), Hood Fan (2025) (id:58075)Details
Details for 352 Selene Way, Ottawa, Ontario- Property Type
- Single Family
- Building Type
- Row Townhouse
- Storeys
- 2
- Neighborhood
- 1118 - Avalon East
- Land Size
- 20.3 x 102.5 FT
- Year Built
- -
- Annual Property Taxes
- $3,479
- Parking Type
- Attached Garage, Garage
Inside
- Appliances
- Washer, Refrigerator, Dishwasher, Stove, Dryer, Freezer, Hood Fan, Blinds, Garage door opener remote(s)
- Rooms
- 9
- Bedrooms
- 3
- Bathrooms
- 3
- Fireplace
- -
- Fireplace Total
- 1
- Basement
- Finished, Full
Building
- Architecture Style
- -
- Direction
- Brian Coburn Blvd. Right on Lakeridge Drive. Right on Branthaven Street. Right on Selene Way
- Type of Dwelling
- row_townhouse
- Roof
- -
- Exterior
- Brick, Vinyl siding
- Foundation
- Concrete
- Flooring
- -
Land
- Sewer
- Sanitary sewer
- Lot Size
- 20.3 x 102.5 FT
- Zoning
- -
- Zoning Description
- -
Parking
- Features
- Attached Garage, Garage
- Total Parking
- 3
Utilities
- Cooling
- Central air conditioning
- Heating
- Forced air, Natural gas
- Water
- Municipal water
Feature Highlights
- Community
- -
- Lot Features
- -
- Security
- -
- Pool
- -
- Waterfront
- -
