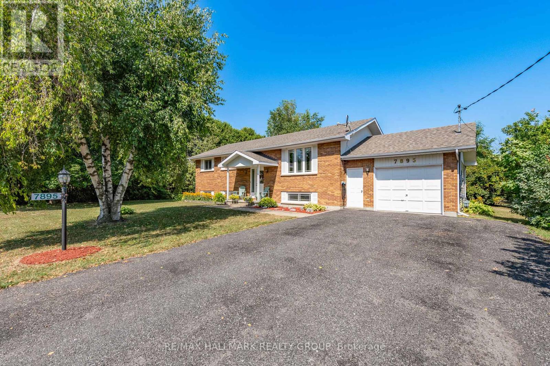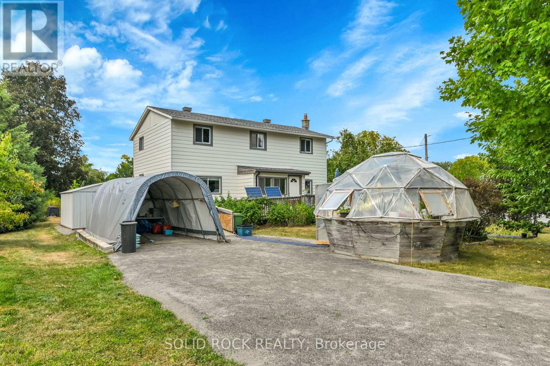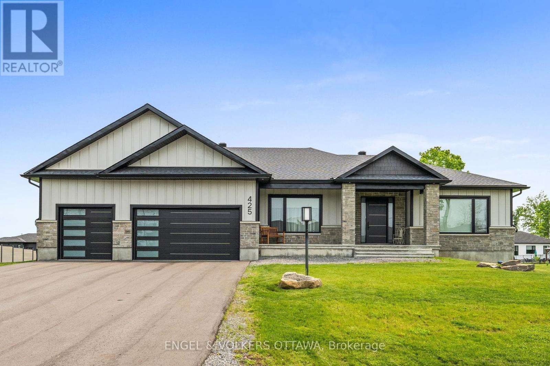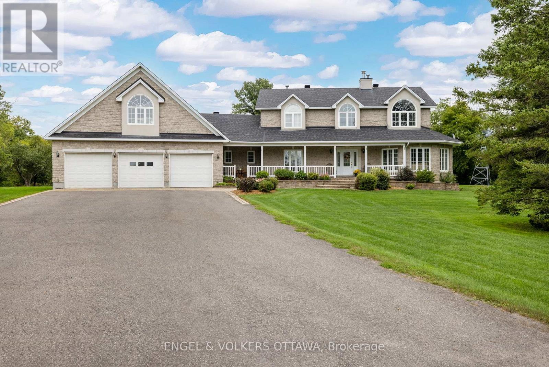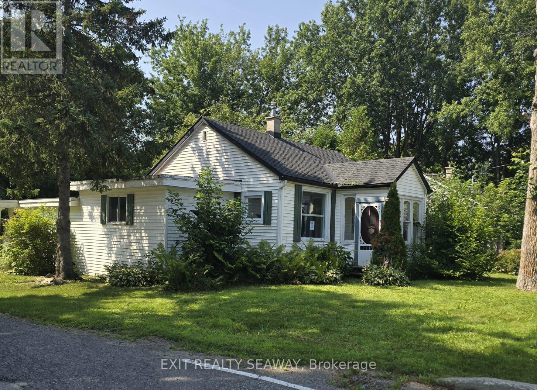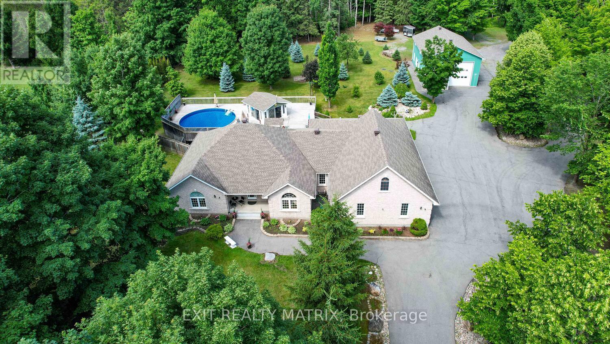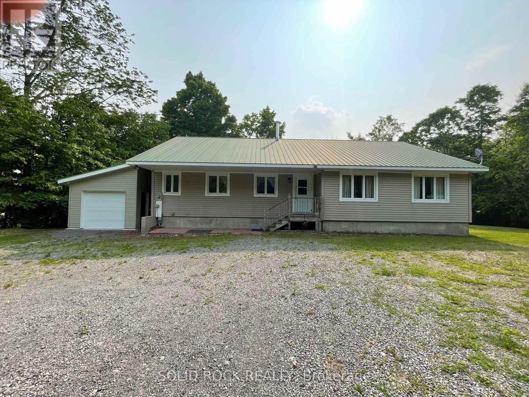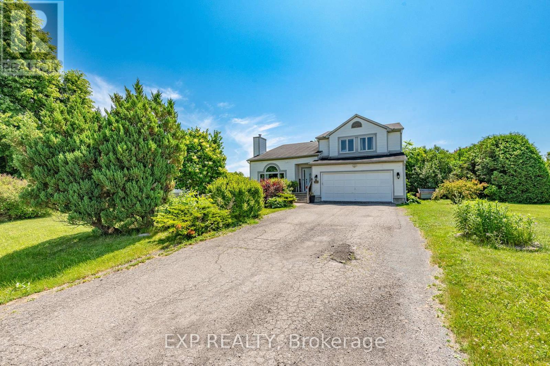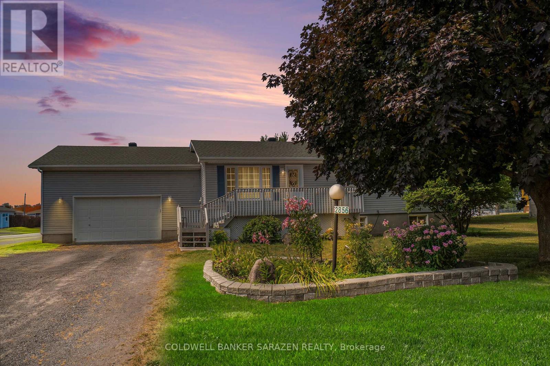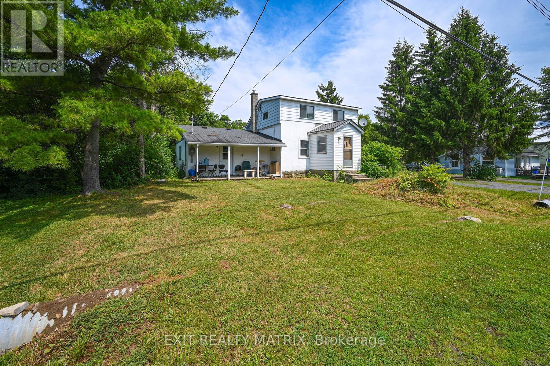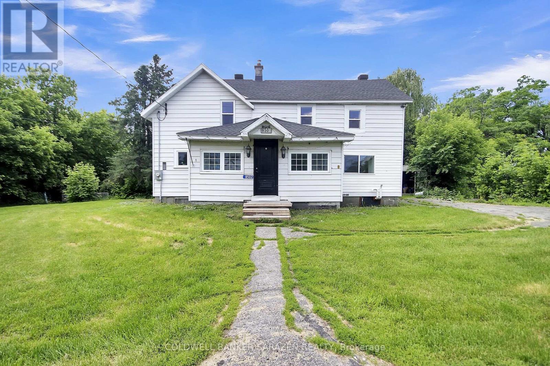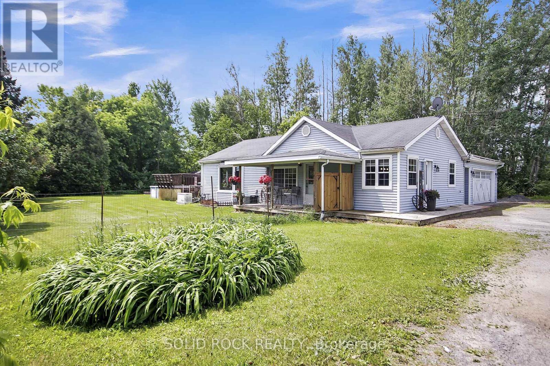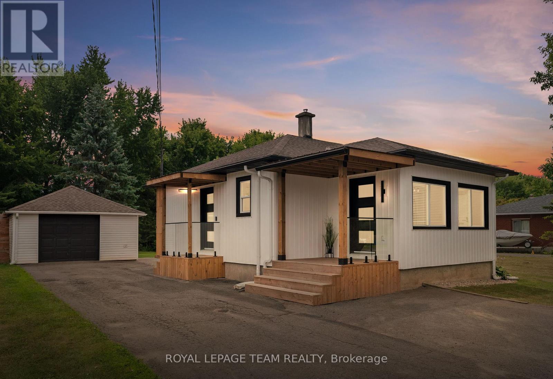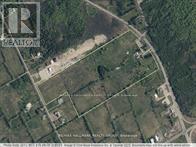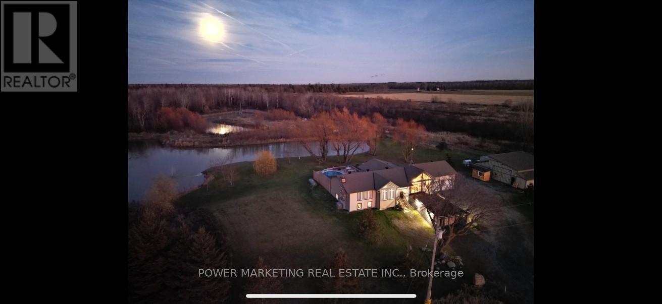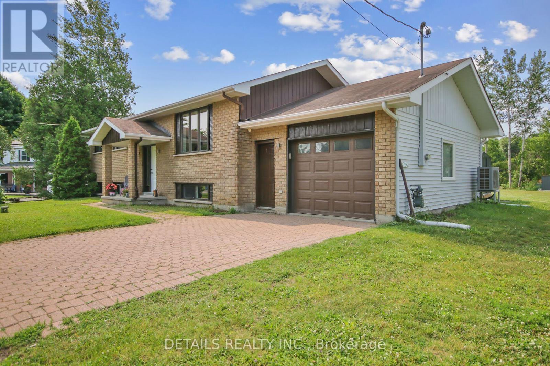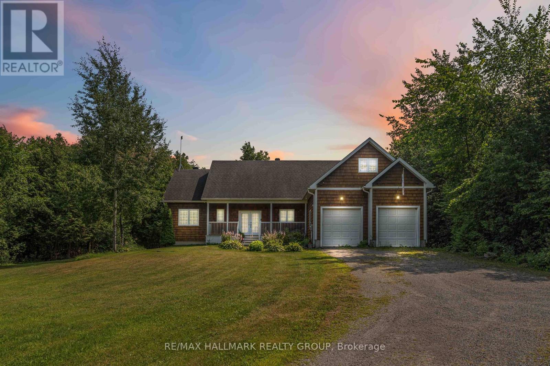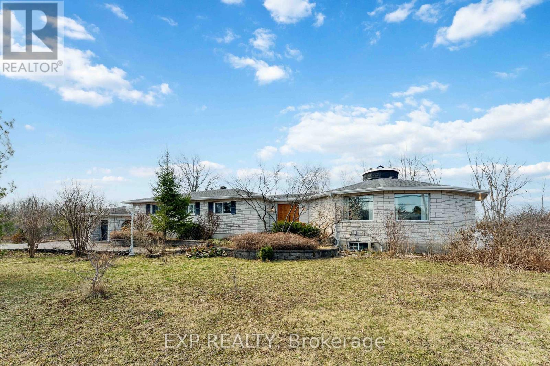Mirna Botros
613-600-26267904 Bank Street - $1,589,000
7904 Bank Street - $1,589,000
7904 Bank Street
$1,589,000
1606 - Osgoode Twp South of Reg Rd 6
Ottawa, OntarioK0A2P0
3 beds
3 baths
20 parking
MLS#: X12233377Listed: about 2 months agoUpdated:6 days ago
Description
Wonderful opportunity to acquire real value on 31 acres! A substantial fully renovated farm home with outbuildings,storage and workshops that are a contractors dream!A complete package on 31 acres of crop land currently in soybean crop.Property taxes are farm use based.Farm home is updated/spotless and in "move in" condition-3 great bedrooms,family room,main flr laundry,attached 3 season porch-Manicured lawns -spacious yard.Two heated workshops(24ft x 48 ft) and (60 ft x 35 ft..)plus former dairy barn for massive storage of heavy equipment,trucks or RV's.All this in a premium location 20 mins to Ottawa South! Book your showing now to see all the potential this property offers!Crops are property of renter and will be harvested fall 2025. You may note that zoning is AG3 which permits several uses other than just farming! Home based business,kennel,Group home etc. (id:58075)Details
Details for 7904 Bank Street, Ottawa, Ontario- Property Type
- Single Family
- Building Type
- House
- Storeys
- 2
- Neighborhood
- 1606 - Osgoode Twp South of Reg Rd 6
- Land Size
- 684 x 2056 FT
- Year Built
- -
- Annual Property Taxes
- $3,000
- Parking Type
- Attached Garage, Garage, RV
Inside
- Appliances
- Washer, Refrigerator, Stove, Dryer, Window Coverings, Garage door opener, Garage door opener remote(s)
- Rooms
- 10
- Bedrooms
- 3
- Bathrooms
- 3
- Fireplace
- -
- Fireplace Total
- 1
- Basement
- Unfinished, Partial
Building
- Architecture Style
- -
- Direction
- Springhill Rd
- Type of Dwelling
- house
- Roof
- -
- Exterior
- Steel, Brick
- Foundation
- Stone, Concrete
- Flooring
- -
Land
- Sewer
- Septic System
- Lot Size
- 684 x 2056 FT
- Zoning
- -
- Zoning Description
- AG 3
Parking
- Features
- Attached Garage, Garage, RV
- Total Parking
- 20
Utilities
- Cooling
- -
- Heating
- Forced air, Propane
- Water
- Dug Well
Feature Highlights
- Community
- -
- Lot Features
- Tiled, Open space, Flat site
- Security
- Alarm system
- Pool
- -
- Waterfront
- -
