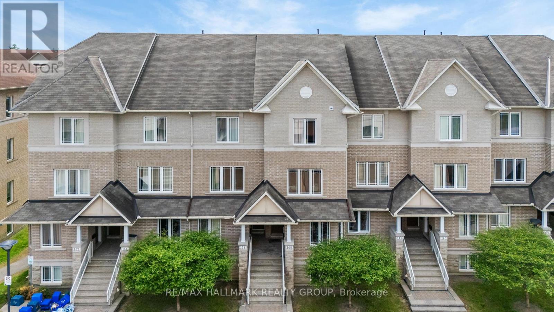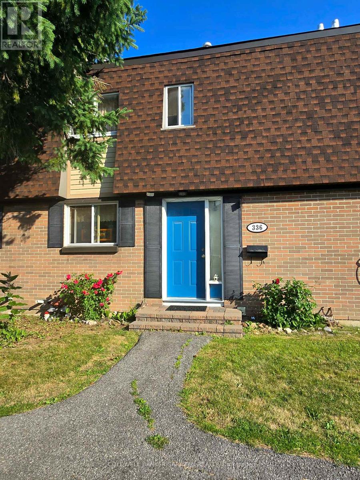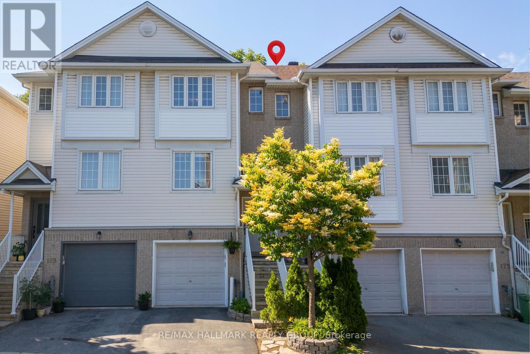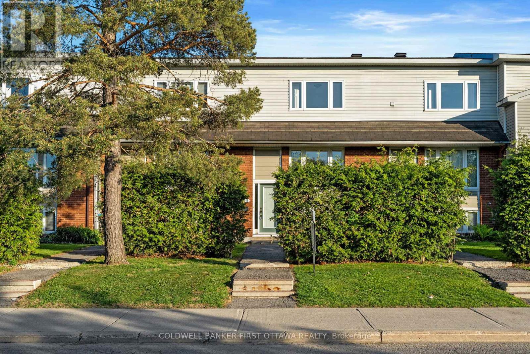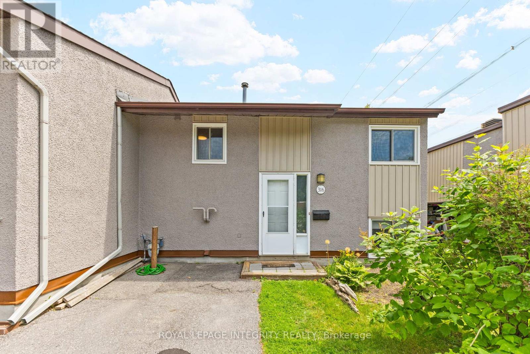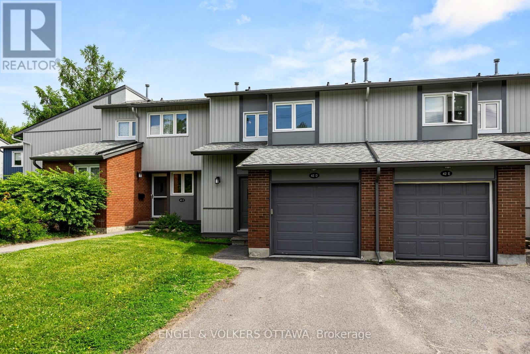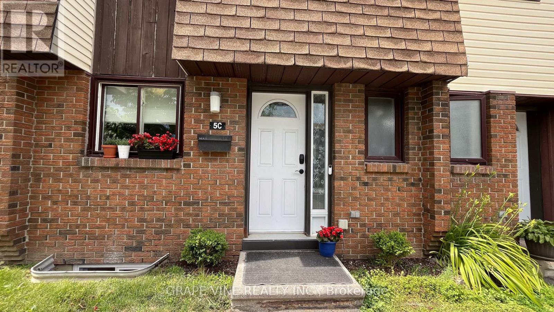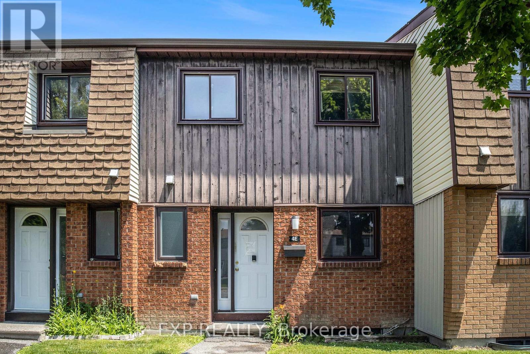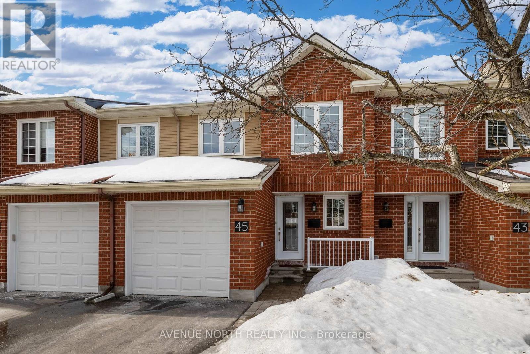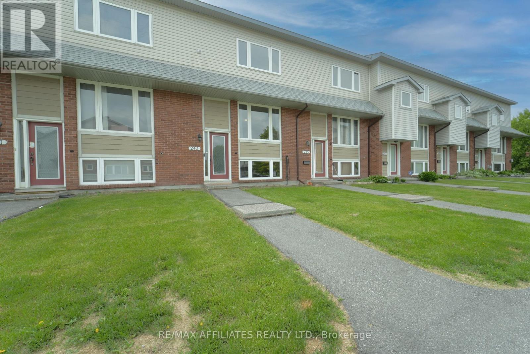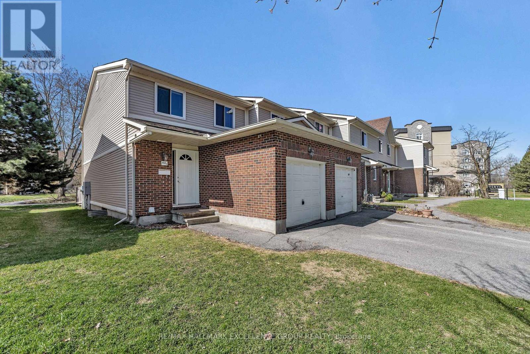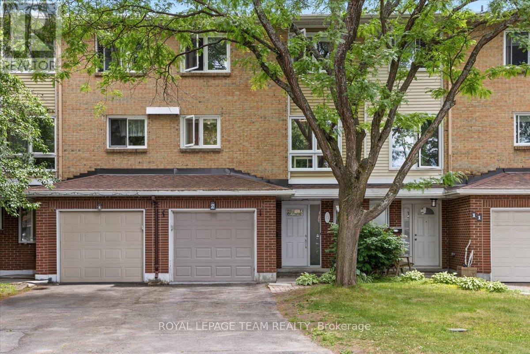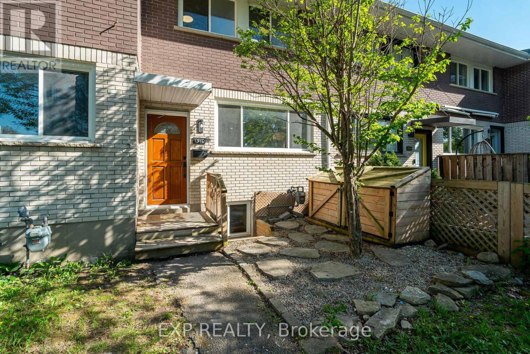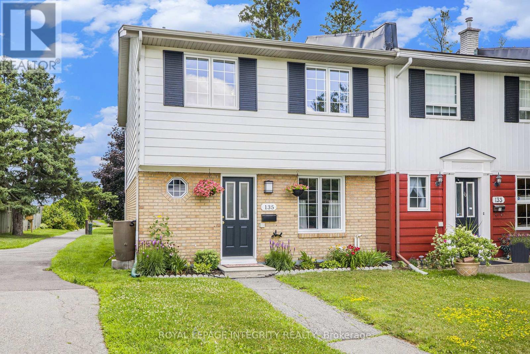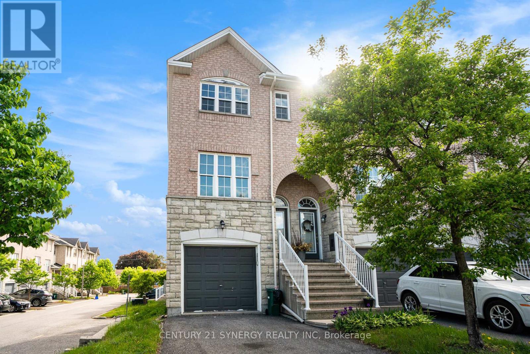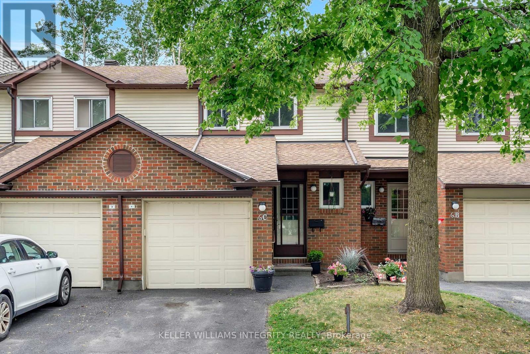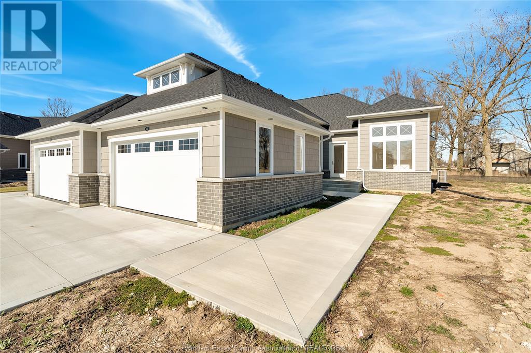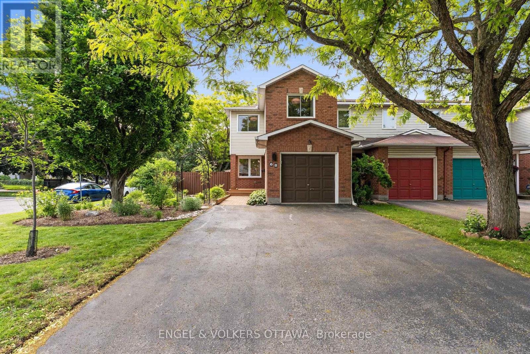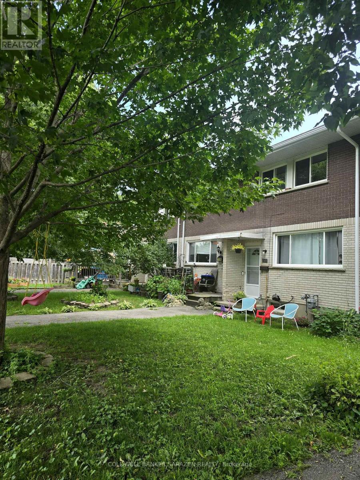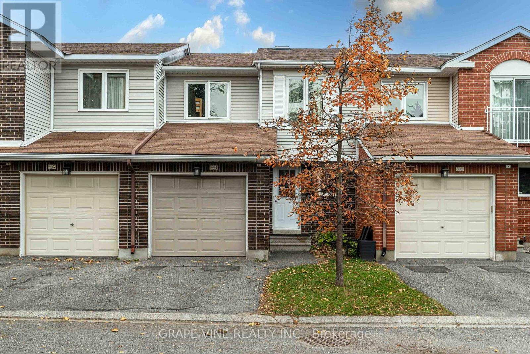Mirna Botros
613-600-262687 Dalecroft Crescent - $594,900
87 Dalecroft Crescent - $594,900
87 Dalecroft Crescent
$594,900
7607 - Centrepointe
Ottawa, OntarioK2G5V8
3 beds
4 baths
2 parking
MLS#: X12246212Listed: about 1 month agoUpdated:42 minutes ago
Description
Open House - Sunday July 27th (2-4) Welcome to this beautifully maintained, owner-occupied condo nestled on a quiet crescent in the heart of Centrepointe. Featuring a private driveway, interlock walkway, and single-car garage with inside access, this home offers comfort, space, and privacy in a family-oriented neighbourhood. Step inside to a large foyer that opens into a bright and inviting living/dining area with elegant French doors perfect for entertaining. The home is filled with beautiful natural light throughout, enhancing the warmth and charm in every room. The brand-new kitchen includes a breakfast bar and opens to a cozy family room with a fireplace. A convenient powder room with extra storage completes the main floor. Upstairs, enjoy three generous bedrooms, including a primary suite with a walk-in closet and 5-piece ensuite, plus a second full bathroom.The fully finished basement adds even more space with a large recreation room, plenty of storage, and a full bathroom ideal for guests, a home gym, or playroom. The private backyard is perfect for summer barbecues or peaceful mornings outdoors. Located close to parks, bike paths, top-rated schools, and amenities, this bright and welcoming home is truly move-in ready and an ideal place to call home. (id:58075)Details
Details for 87 Dalecroft Crescent, Ottawa, Ontario- Property Type
- Single Family
- Building Type
- Row Townhouse
- Storeys
- 2
- Neighborhood
- 7607 - Centrepointe
- Land Size
- -
- Year Built
- -
- Annual Property Taxes
- $4,066
- Parking Type
- Attached Garage, Garage, Inside Entry
Inside
- Appliances
- Washer, Refrigerator, Dishwasher, Stove, Dryer, Microwave, Hood Fan, Water Heater
- Rooms
- 7
- Bedrooms
- 3
- Bathrooms
- 4
- Fireplace
- -
- Fireplace Total
- 1
- Basement
- Finished, N/A
Building
- Architecture Style
- -
- Direction
- Centrepointe Dr and Dalecroft Crescent
- Type of Dwelling
- row_townhouse
- Roof
- -
- Exterior
- Brick, Vinyl siding
- Foundation
- -
- Flooring
- -
Land
- Sewer
- -
- Lot Size
- -
- Zoning
- -
- Zoning Description
- Residential
Parking
- Features
- Attached Garage, Garage, Inside Entry
- Total Parking
- 2
Utilities
- Cooling
- Central air conditioning
- Heating
- Forced air, Natural gas
- Water
- -
Feature Highlights
- Community
- School Bus, Community Centre, Pet Restrictions
- Lot Features
- Cul-de-sac
- Security
- -
- Pool
- -
- Waterfront
- -
