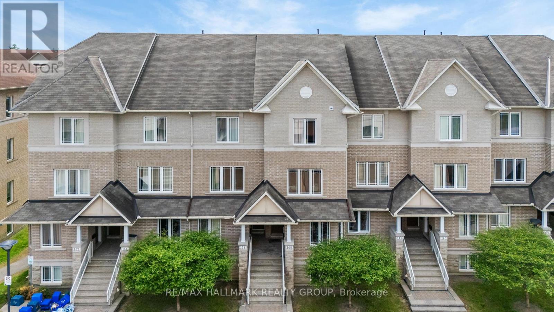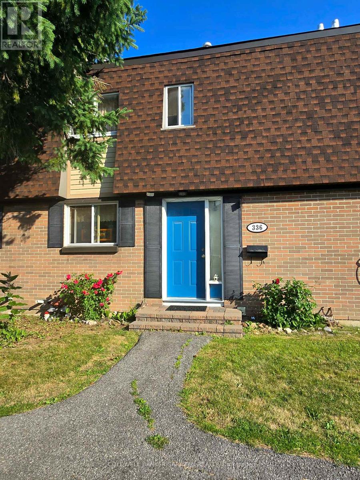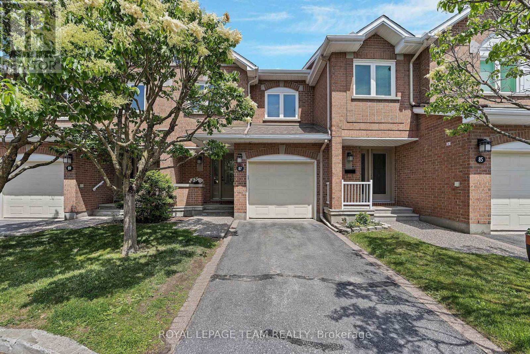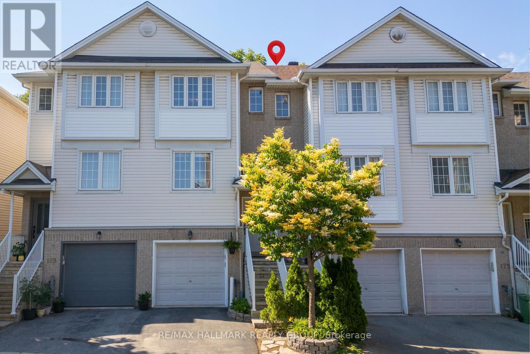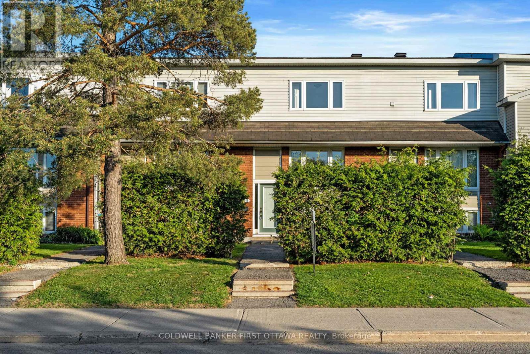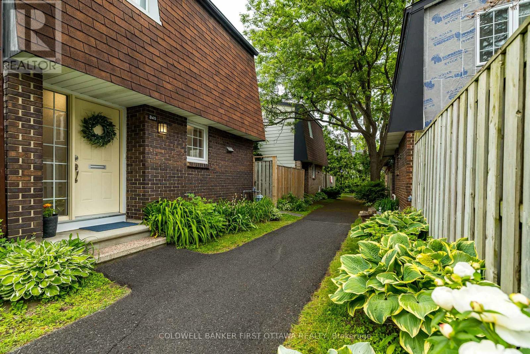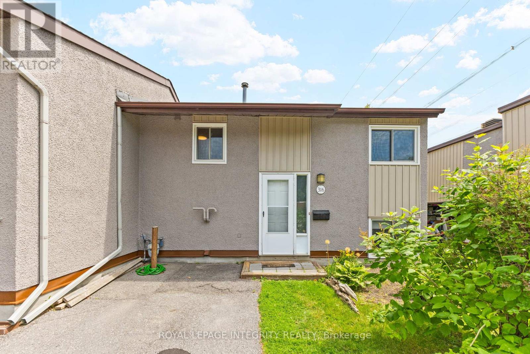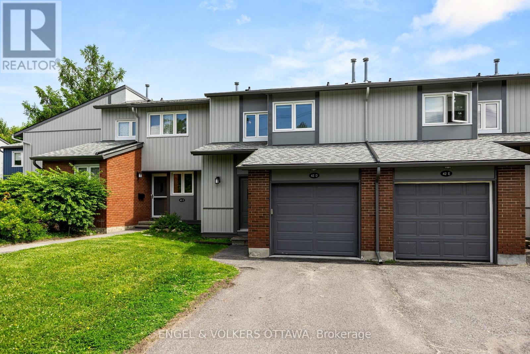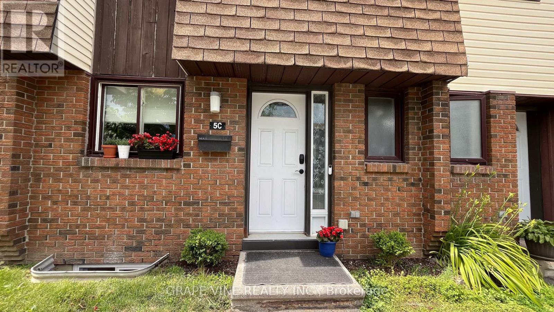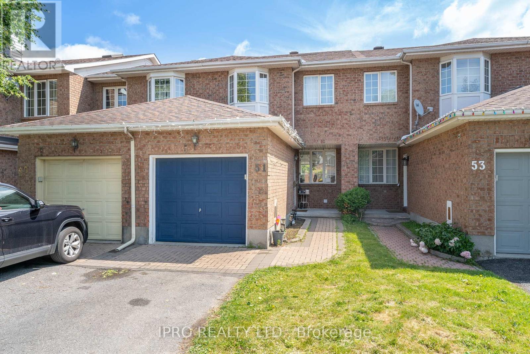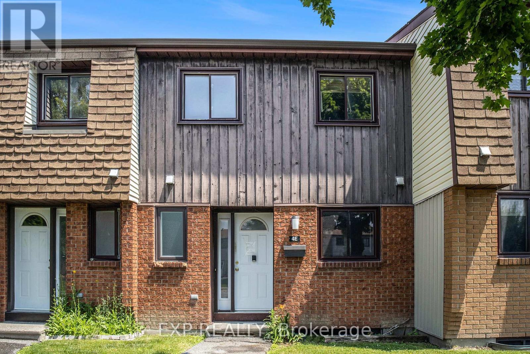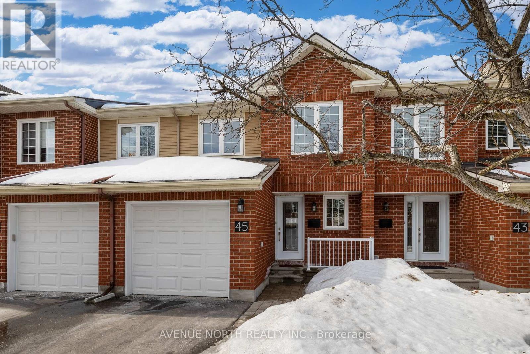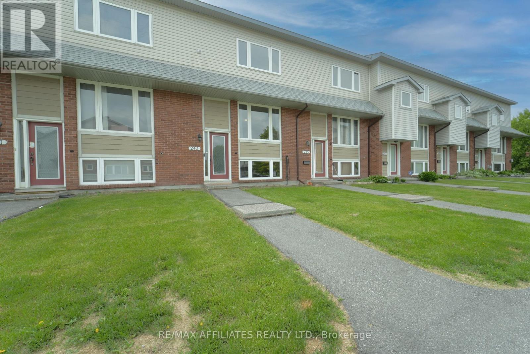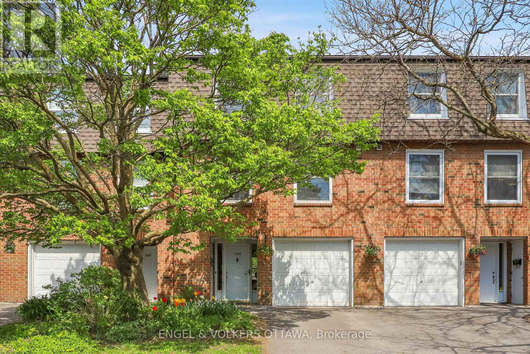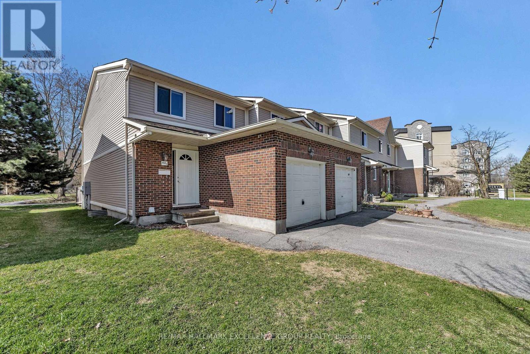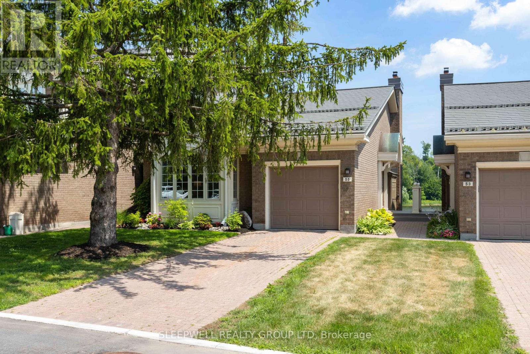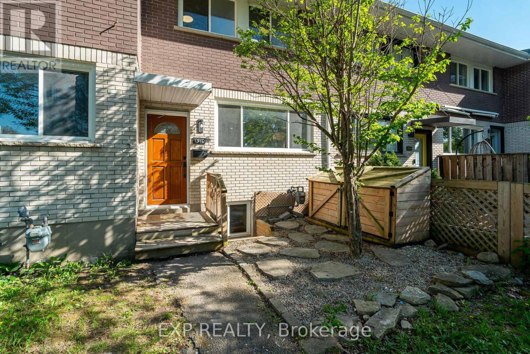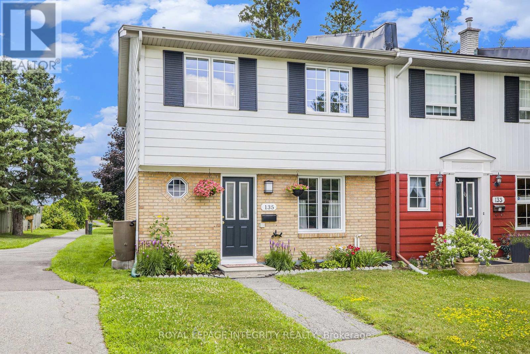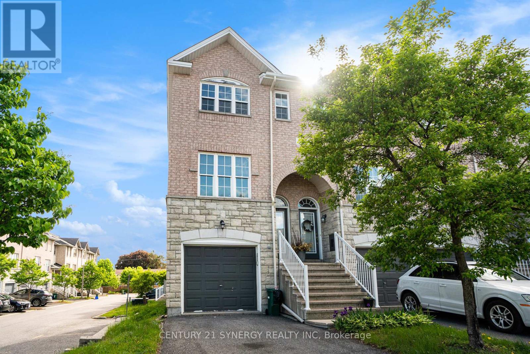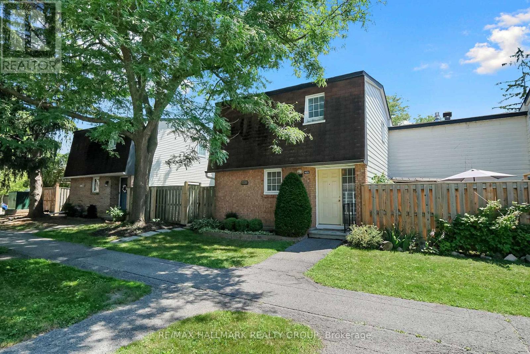Mirna Botros
613-600-262613 Kedgewick Court - $619,900
13 Kedgewick Court - $619,900
13 Kedgewick Court
$619,900
7501 - Tanglewood
Ottawa, OntarioK2G4M9
3 beds
3 baths
3 parking
MLS#: X12300068Listed: 6 days agoUpdated:6 days ago
Description
Welcome to this beautifully maintained three-story townhouse in the highly sought-after Tanglewood neighbourhood, offering the perfect blend of space, privacy, and convenience. Featuring large updated windows (2015 & 2023) that flood the home with natural light, this spacious residence includes 3 generously sized bedrooms, 2.5 bathrooms, and a smart, functional layout ideal for modern living. The renovated main level (2024) offers a versatile space perfect for a home office, gym, playroom, or family room, while the second floor boasts an open-concept living and dining area with a cozy wood-burning fireplace, and an updated kitchen (2021) complete with stainless steel appliances, ample cabinetry, and convenient in-unit laundry. The primary suite includes a private en-suite and walk-in closet, with two additional bedrooms and a full bath completing the upper level. Enjoy enhanced privacy with no rear neighbours, a large yard, garden shed and a spacious deck perfect for outdoor living. Located close to top-rated schools, shopping, parks, and transit, and with a roof replaced in 2017, this rare court-end unit offers comfort, style, and functionality in one of the areas most desirable communities don't wait, come see it today! 24 hours irrevocable on all offers as per form 244. (id:58075)Details
Details for 13 Kedgewick Court, Ottawa, Ontario- Property Type
- Single Family
- Building Type
- Row Townhouse
- Storeys
- 3
- Neighborhood
- 7501 - Tanglewood
- Land Size
- 19.7 x 123.2 FT
- Year Built
- -
- Annual Property Taxes
- $4,268
- Parking Type
- Attached Garage, Garage
Inside
- Appliances
- Washer, Refrigerator, Dishwasher, Stove, Dryer, Microwave, Hood Fan, Garage door opener remote(s)
- Rooms
- 9
- Bedrooms
- 3
- Bathrooms
- 3
- Fireplace
- -
- Fireplace Total
- 1
- Basement
- -
Building
- Architecture Style
- -
- Direction
- Medhurst
- Type of Dwelling
- row_townhouse
- Roof
- -
- Exterior
- Brick, Vinyl siding
- Foundation
- Poured Concrete
- Flooring
- -
Land
- Sewer
- Sanitary sewer
- Lot Size
- 19.7 x 123.2 FT
- Zoning
- -
- Zoning Description
- -
Parking
- Features
- Attached Garage, Garage
- Total Parking
- 3
Utilities
- Cooling
- Central air conditioning
- Heating
- Forced air, Natural gas
- Water
- Municipal water
Feature Highlights
- Community
- -
- Lot Features
- -
- Security
- -
- Pool
- -
- Waterfront
- -
