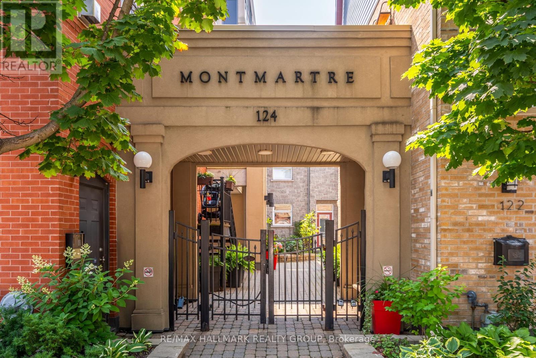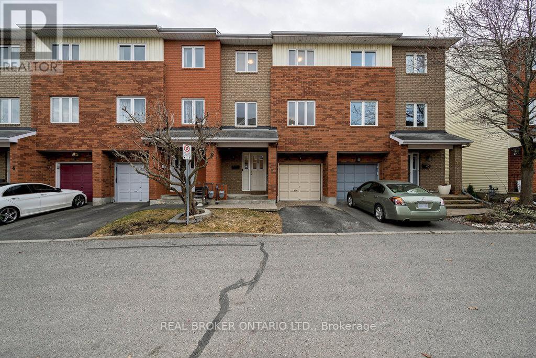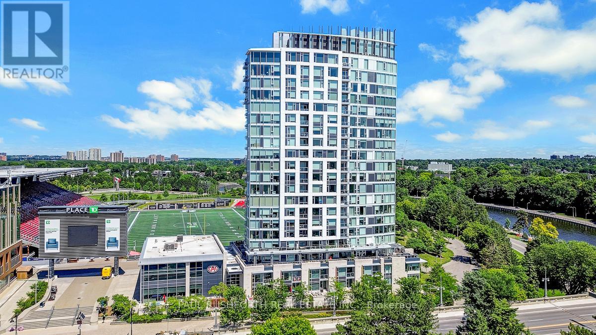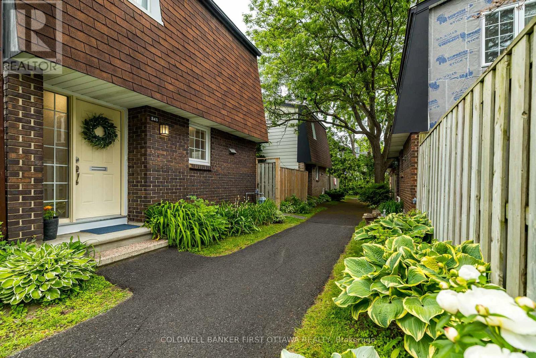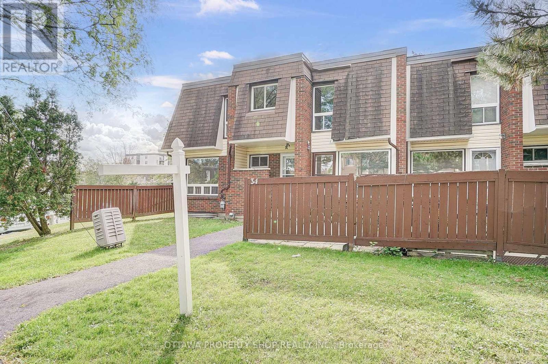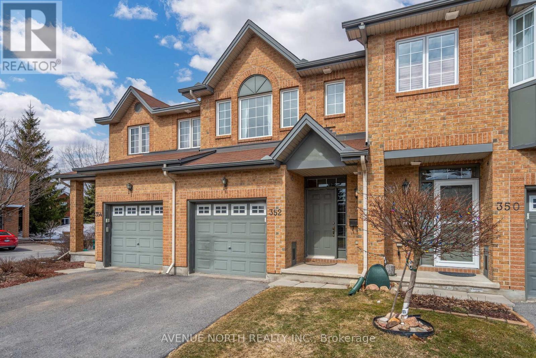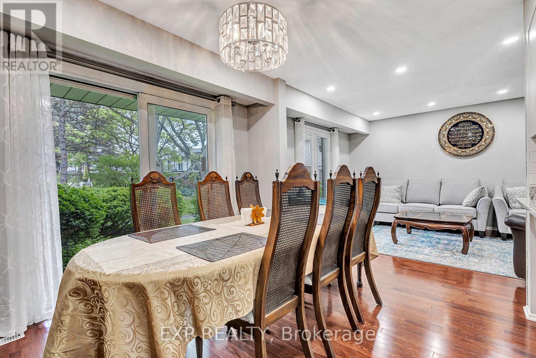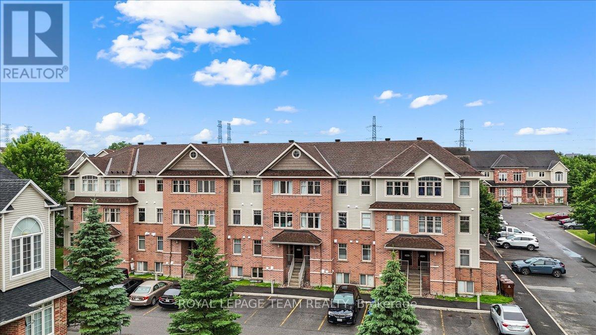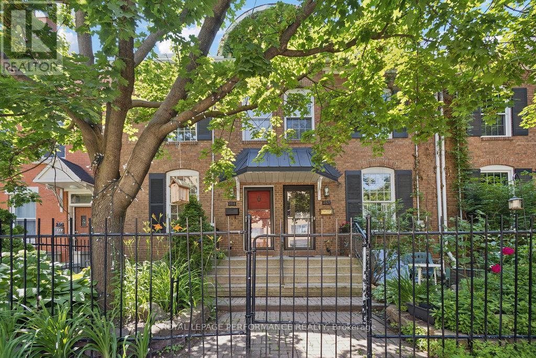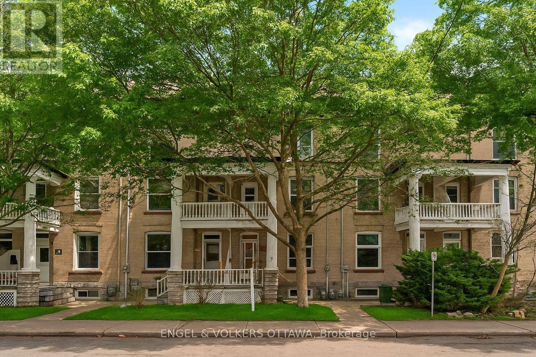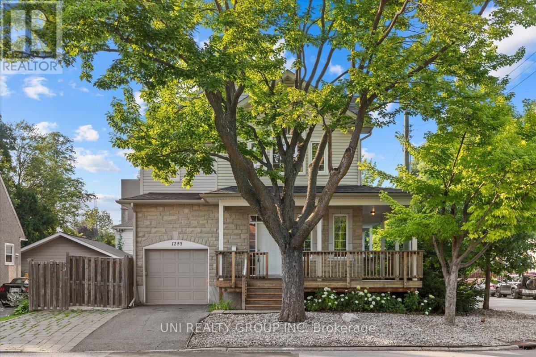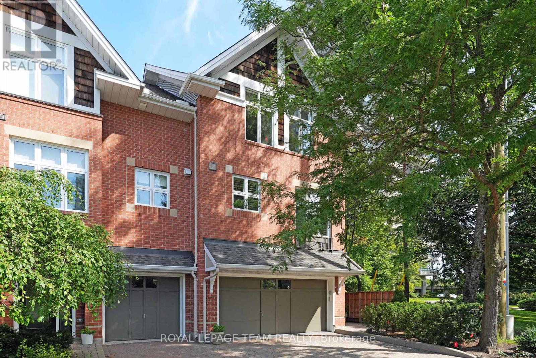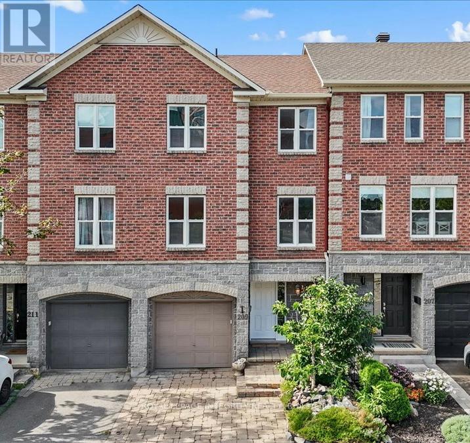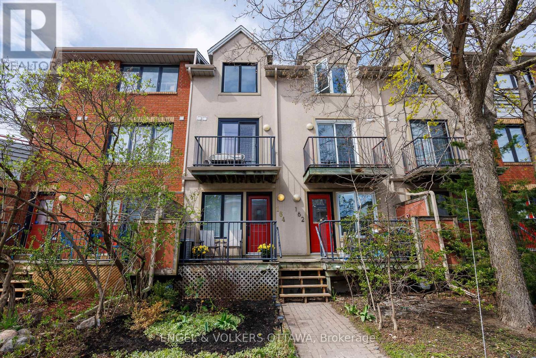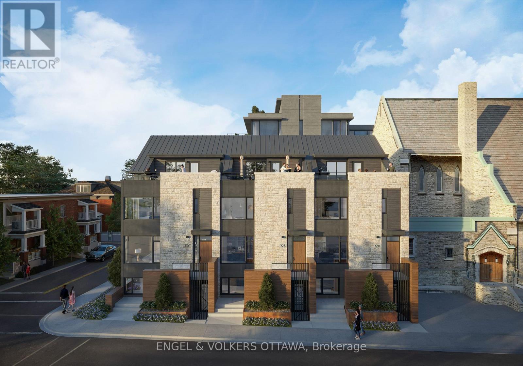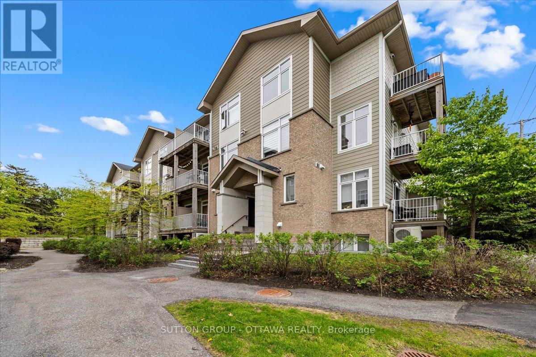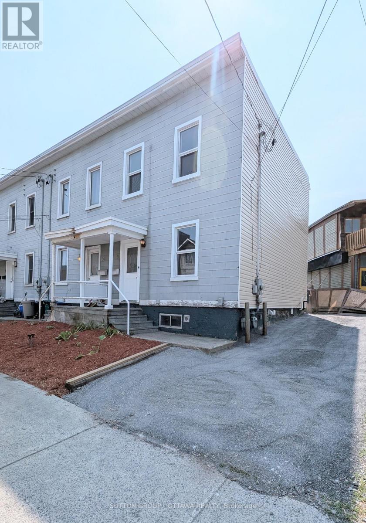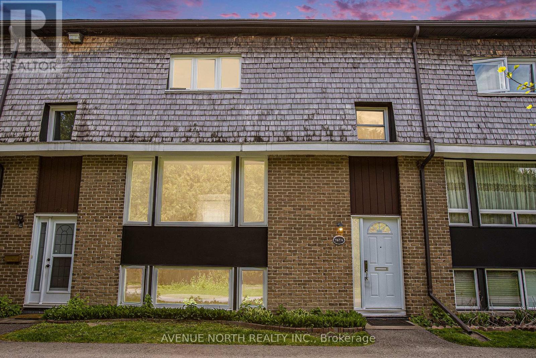Mirna Botros
613-600-2626223 Patterson Avenue - $665,000
223 Patterson Avenue - $665,000
223 Patterson Avenue
$665,000
4402 - Glebe
Ottawa, OntarioK1S1Y4
4 beds
1 baths
0 parking
MLS#: X12246498Listed: about 1 month agoUpdated:7 days ago
Description
OPEN HOUSE Wednesday July 9th 5-7pm. Welcome to 223 Patterson Avenue, a classic red-brick beauty built in 1892 and tucked into the heart of The Glebe. This home is full of historic character from the tall ceilings and painted hardwood floors to the crown moulding and charming architectural details.The main floor offers a bright, open flow between the living and dining spaces, accented by custom built-ins and a cozy window seat. The kitchen features a butcher block breakfast counter and opens onto a private back deck perfect for morning coffee or quiet evenings. Upstairs you'll find four versatile rooms with no carpet, ideal for bedrooms, home offices, or creative spaces. One room includes built-ins and is currently used as a walk-in closet. Most windows have been updated to vinyl, the entire home has been freshly & professionally painted in 2025, the roof was redone less than 15 years ago, and the hot water tank is owned (2024). All of this in a walkable, tree-lined neighbourhood steps to Bank Street, Lansdowne, the Canal, schools, parks, and everything The Glebe has to offer. (id:58075)Details
Details for 223 Patterson Avenue, Ottawa, Ontario- Property Type
- Single Family
- Building Type
- Row Townhouse
- Storeys
- 2
- Neighborhood
- 4402 - Glebe
- Land Size
- 17.7 x 55 FT
- Year Built
- -
- Annual Property Taxes
- $5,189
- Parking Type
- No Garage
Inside
- Appliances
- Washer, Refrigerator, Dishwasher, Stove, Oven, Dryer, Window Coverings, Water Heater
- Rooms
- 10
- Bedrooms
- 4
- Bathrooms
- 1
- Fireplace
- -
- Fireplace Total
- -
- Basement
- Unfinished, N/A
Building
- Architecture Style
- -
- Direction
- O'Connor or Bank
- Type of Dwelling
- row_townhouse
- Roof
- -
- Exterior
- Brick
- Foundation
- Stone
- Flooring
- -
Land
- Sewer
- Sanitary sewer
- Lot Size
- 17.7 x 55 FT
- Zoning
- -
- Zoning Description
- -
Parking
- Features
- No Garage
- Total Parking
- -
Utilities
- Cooling
- Central air conditioning
- Heating
- Forced air, Natural gas
- Water
- Municipal water
Feature Highlights
- Community
- -
- Lot Features
- Carpet Free
- Security
- -
- Pool
- -
- Waterfront
- -
