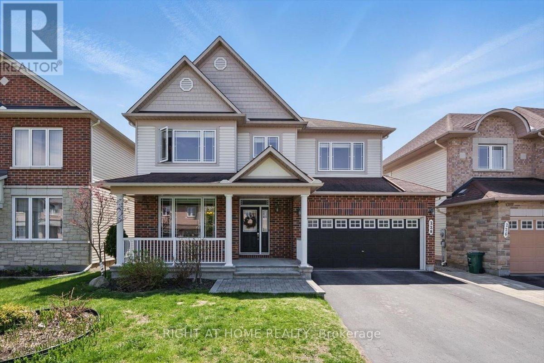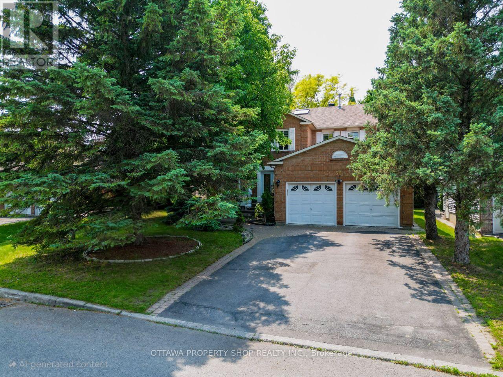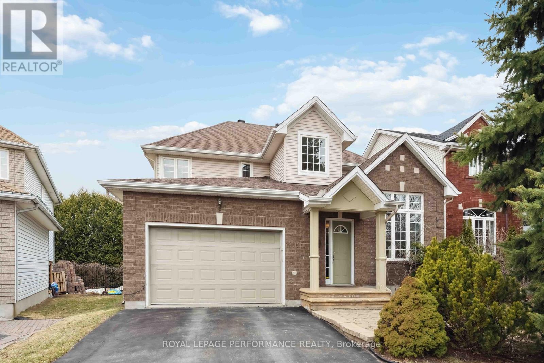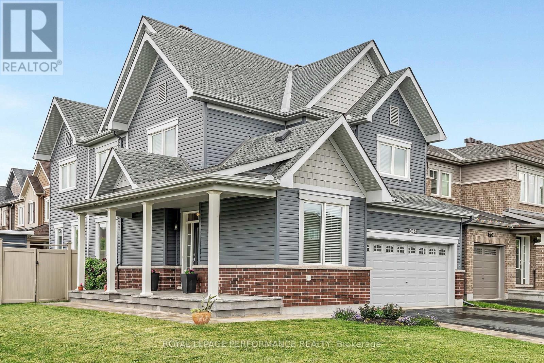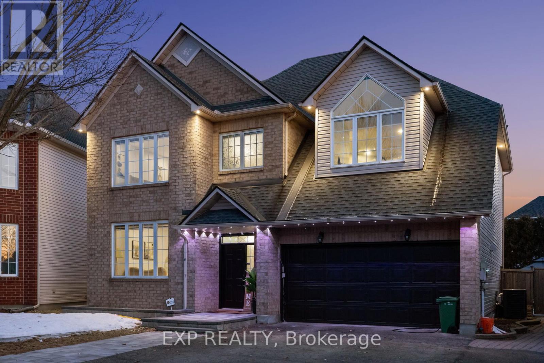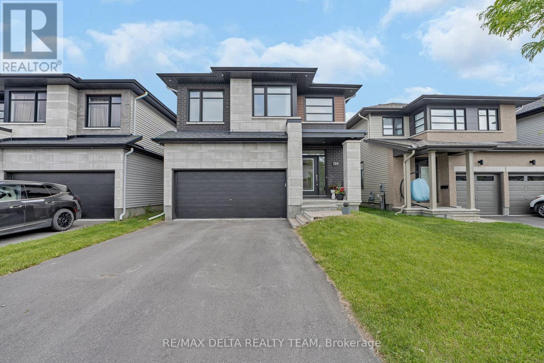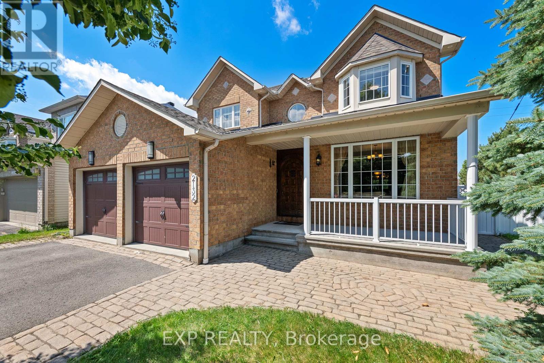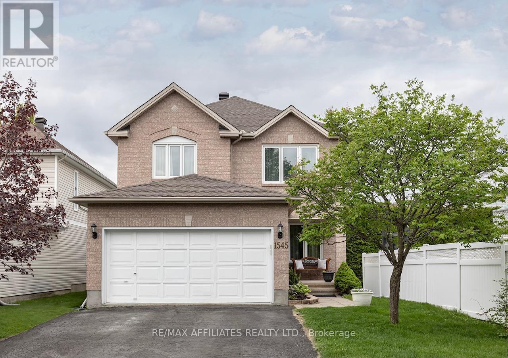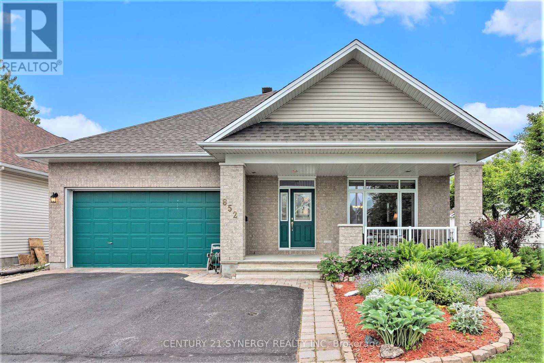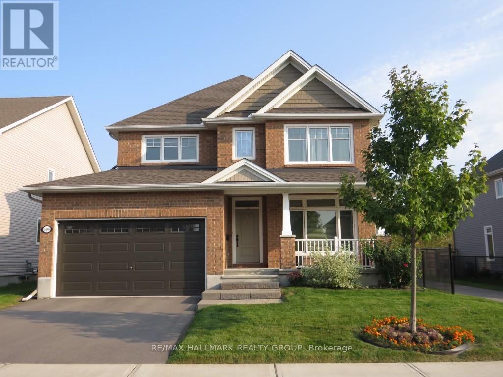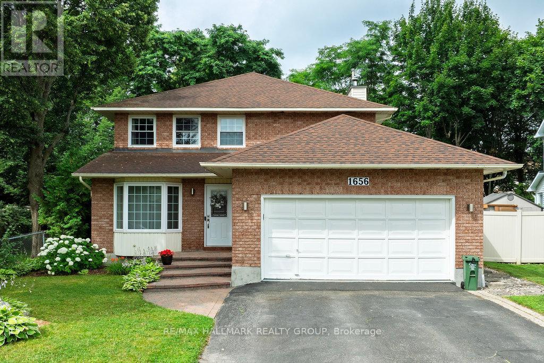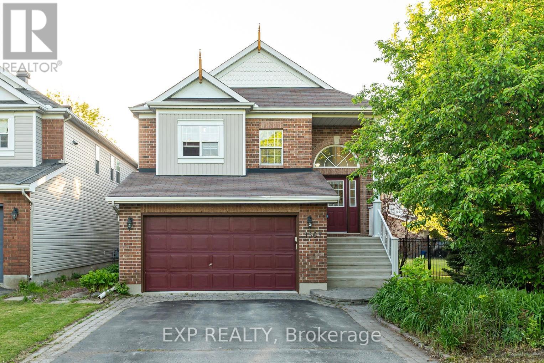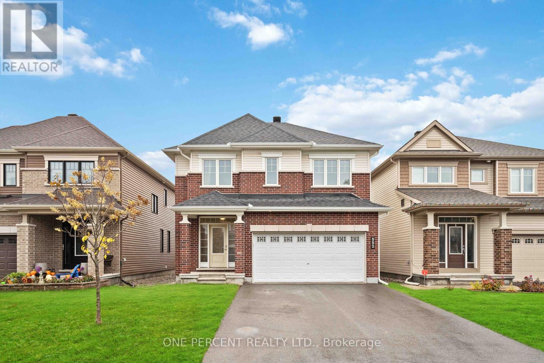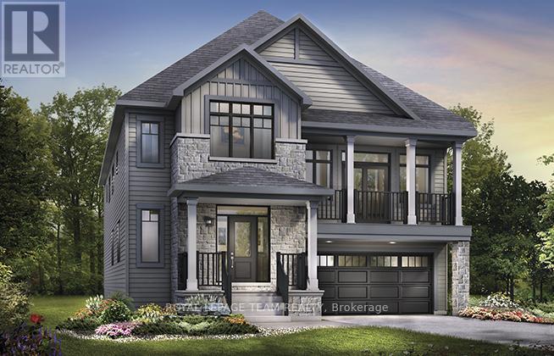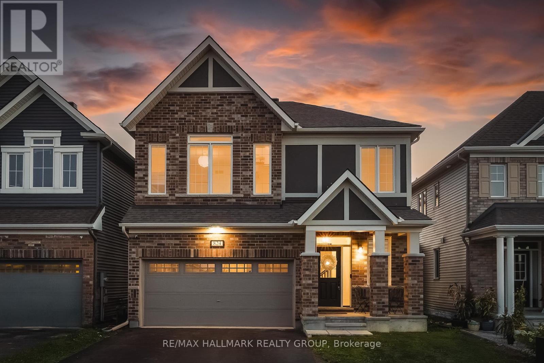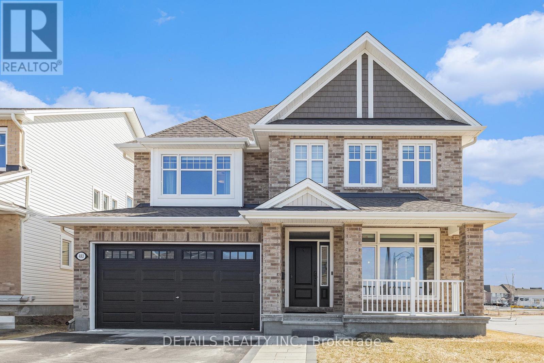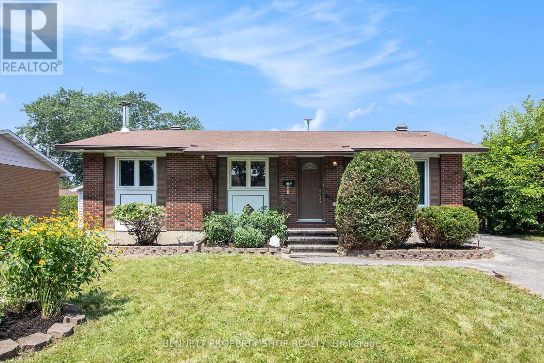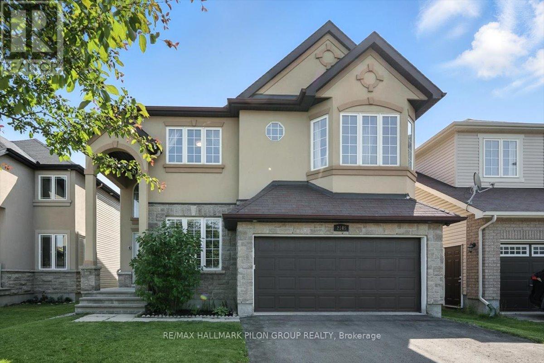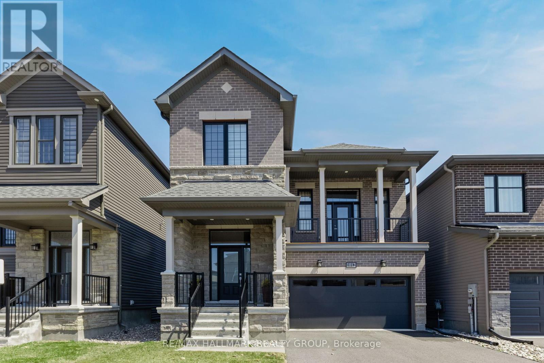Mirna Botros
613-600-2626916 Socca Crescent - $1,100,000
916 Socca Crescent - $1,100,000
916 Socca Crescent
$1,100,000
1119 - Notting Hill/Summerside
Ottawa, OntarioK4A5L9
5 beds
4 baths
6 parking
MLS#: X12256005Listed: 23 days agoUpdated:3 days ago
Description
This exquisite 2022 built EQ home features 4 + 1 bedrooms and 4 bathrooms, located on a premium lot that backs onto green space. Upon entering, you will be greeted by a generous foyer that features a convenient home office with french doors. The stunningly upgraded kitchen features an expansive island, quartz countertops, a butler's pantry and top-of-the-line stainless appliances! The spacious living and dining area is adorned with shining hardwood flooring that extends up the stairs and into the hallway on the second level. On the second level, you'll be captivated by the expansive his and hers walk-in closets, a beautiful spa like 5 piece ensuite, three additional spacious bedrooms, a generous main bathroom and a convenient spaciouslaundry room.The lower level is fully finished with the 5th bedroom, family room and a modern 3 piece bathroom (id:58075)Details
Details for 916 Socca Crescent, Ottawa, Ontario- Property Type
- Single Family
- Building Type
- House
- Storeys
- 2
- Neighborhood
- 1119 - Notting Hill/Summerside
- Land Size
- 35.1 x 115.6 FT
- Year Built
- -
- Annual Property Taxes
- $6,648
- Parking Type
- Attached Garage, Garage, Inside Entry
Inside
- Appliances
- Washer, Refrigerator, Water meter, Dishwasher, Stove, Dryer, Hood Fan, Blinds, Garage door opener remote(s)
- Rooms
- 12
- Bedrooms
- 5
- Bathrooms
- 4
- Fireplace
- -
- Fireplace Total
- 1
- Basement
- Finished, N/A
Building
- Architecture Style
- -
- Direction
- Ventoux Ave & Trim Rd
- Type of Dwelling
- house
- Roof
- -
- Exterior
- -
- Foundation
- Poured Concrete
- Flooring
- -
Land
- Sewer
- Sanitary sewer
- Lot Size
- 35.1 x 115.6 FT
- Zoning
- -
- Zoning Description
- -
Parking
- Features
- Attached Garage, Garage, Inside Entry
- Total Parking
- 6
Utilities
- Cooling
- Central air conditioning, Air exchanger
- Heating
- Forced air, Natural gas
- Water
- Municipal water
Feature Highlights
- Community
- -
- Lot Features
- Flat site
- Security
- -
- Pool
- -
- Waterfront
- -
