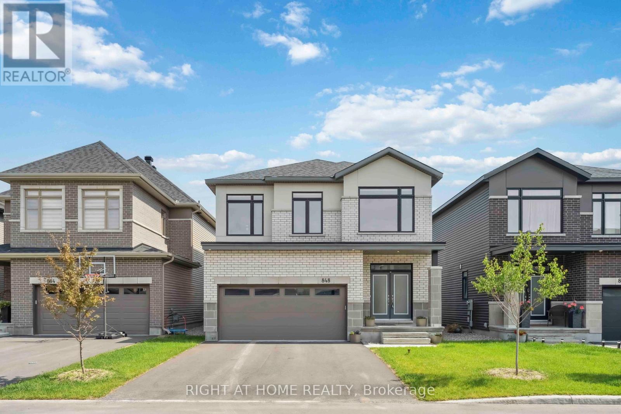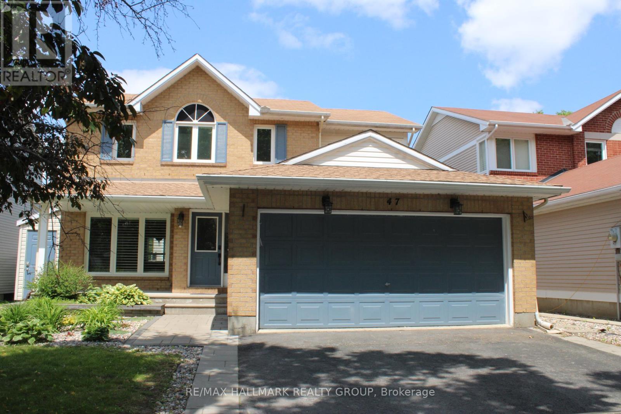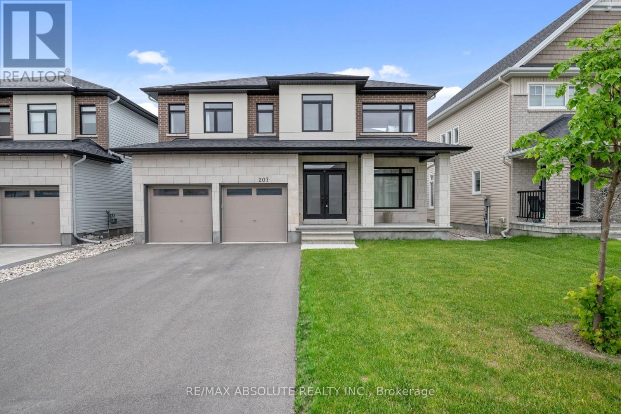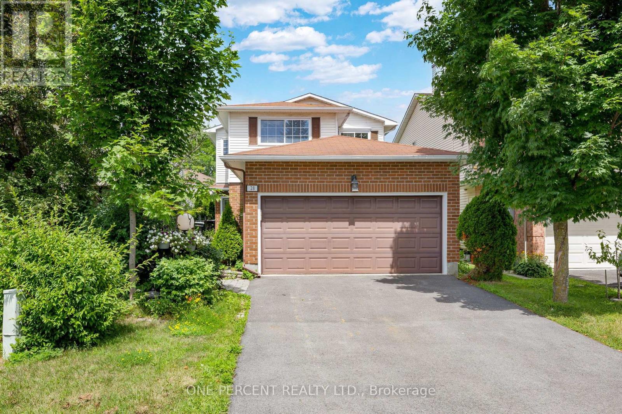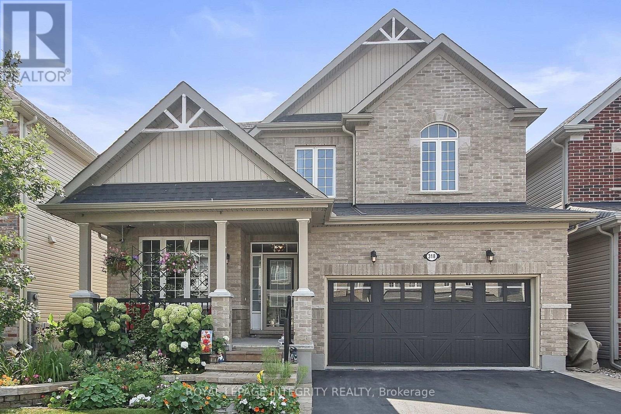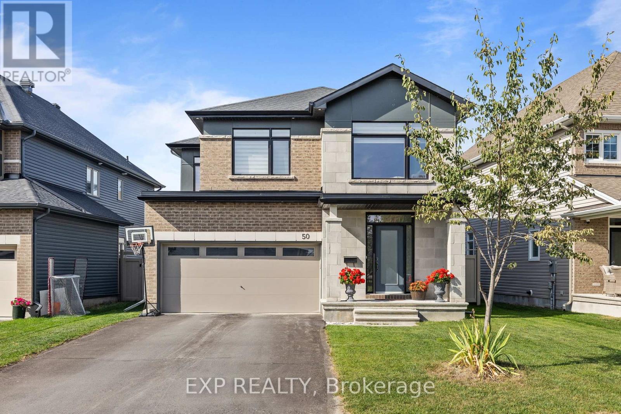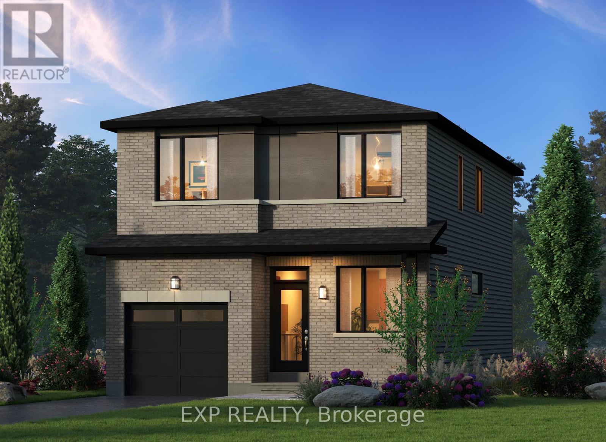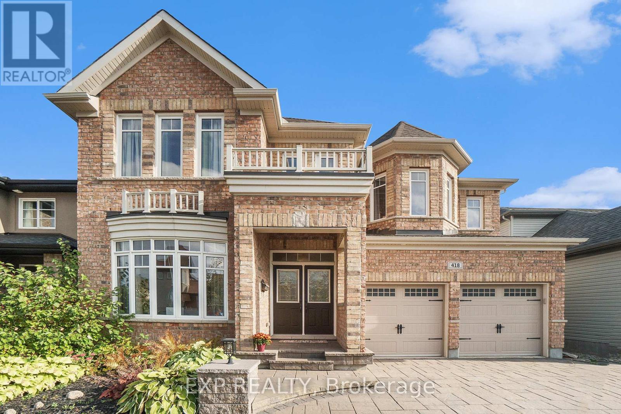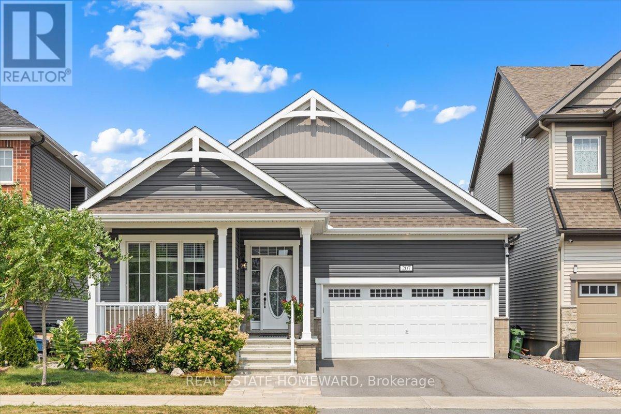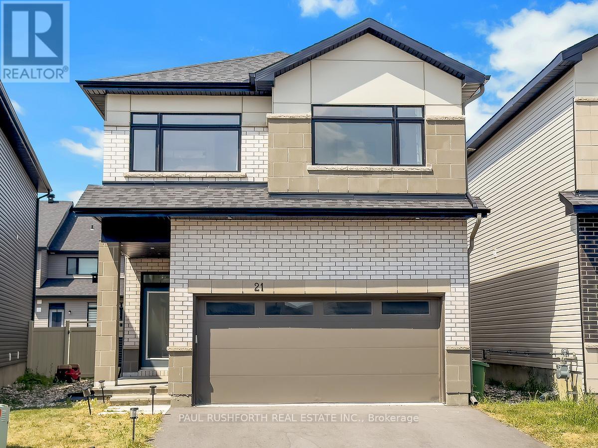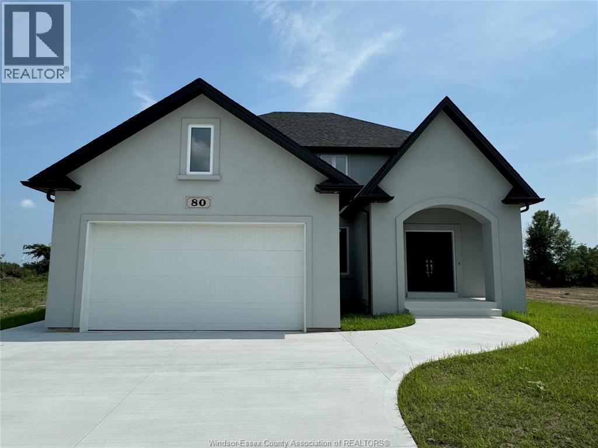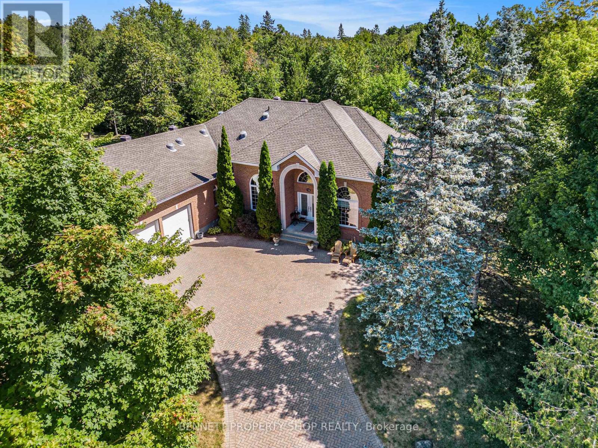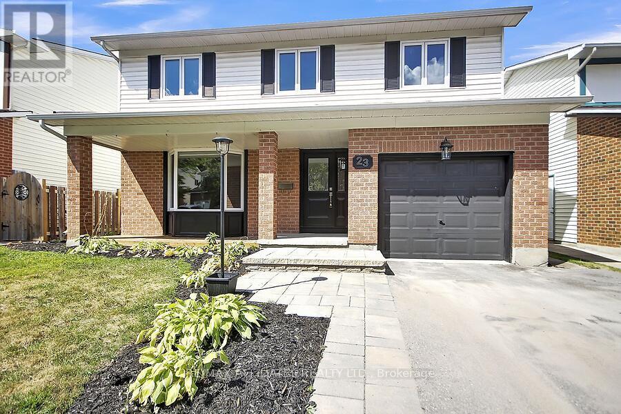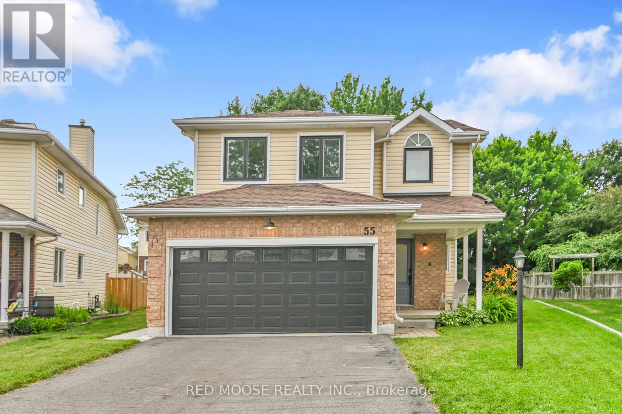Mirna Botros
613-600-262630 Summitview Drive - $939,900
30 Summitview Drive - $939,900
30 Summitview Drive
$939,900
9010 - Kanata - Emerald Meadows/Trailwest
Ottawa, OntarioK2M2V9
4 beds
3 baths
4 parking
MLS#: X12262641Listed: 4 months agoUpdated:3 months ago
Description
Welcome to a rare find! This beautifully maintained 4-bedroom home sits on a premium lot with no rear neighbours and backs directly onto the tranquil, mature trees of Maplewood Park. Offering both privacy and peaceful surroundings, its a true retreat in the city. Inside, you'll find oak hardwood floors throughout the main level, 9-foot ceilings, and a warm, inviting layout. The living room features a cozy gas fireplace, and the separate dining area is perfect for family gatherings or entertaining guests. The spacious kitchen includes granite counters, plenty of cabinetry, a central island, and direct access to the backyard through patio doors. A large main floor den provides the perfect space for a home office or flex room. Upstairs, the primary bedroom features a generous walk-in closet and a luxurious 4-piece ensuite. Three additional bedrooms - two with their own walk-in closets - offer great space and functionality for growing families. A second full bath completes the upper level. Step outside to a fully fenced, landscaped backyard featuring a private gazebo with a heat lamp, a handy shed, and unobstructed views of the forest - perfect for year-round enjoyment. Located in a family-friendly neighbourhood and close to schools, parks, and green space, with quick access to both Hwy 416 and 417. Don't miss your chance to experience this one-of-a-kind setting - book your showing today! (id:58075)Details
Details for 30 Summitview Drive, Ottawa, Ontario- Property Type
- Single Family
- Building Type
- House
- Storeys
- 2
- Neighborhood
- 9010 - Kanata - Emerald Meadows/Trailwest
- Land Size
- 36.1 x 82 FT
- Year Built
- -
- Annual Property Taxes
- $5,507
- Parking Type
- Attached Garage, Garage
Inside
- Appliances
- Washer, Refrigerator, Dishwasher, Stove, Dryer, Microwave, Hood Fan, Blinds, Storage Shed
- Rooms
- 17
- Bedrooms
- 4
- Bathrooms
- 3
- Fireplace
- -
- Fireplace Total
- 1
- Basement
- Unfinished, Full
Building
- Architecture Style
- -
- Direction
- Summitview Drive / Pinelock Street
- Type of Dwelling
- house
- Roof
- -
- Exterior
- Aluminum siding, Brick Facing
- Foundation
- Poured Concrete
- Flooring
- -
Land
- Sewer
- Sanitary sewer
- Lot Size
- 36.1 x 82 FT
- Zoning
- -
- Zoning Description
- -
Parking
- Features
- Attached Garage, Garage
- Total Parking
- 4
Utilities
- Cooling
- Central air conditioning
- Heating
- Forced air, Natural gas
- Water
- Municipal water
Feature Highlights
- Community
- -
- Lot Features
- -
- Security
- -
- Pool
- -
- Waterfront
- -
