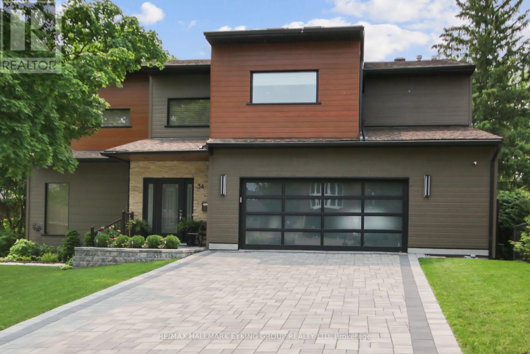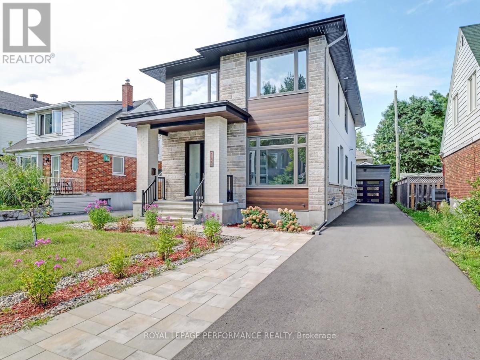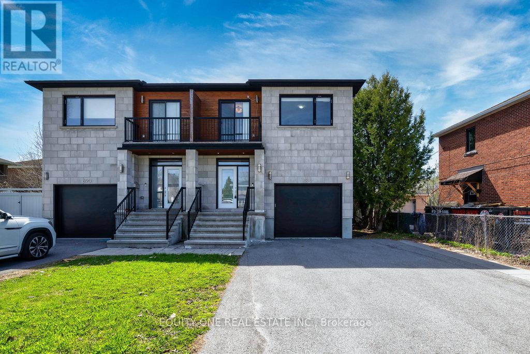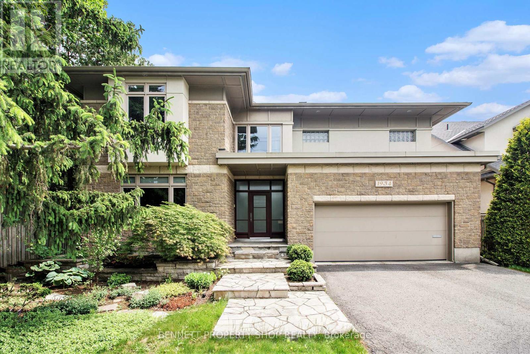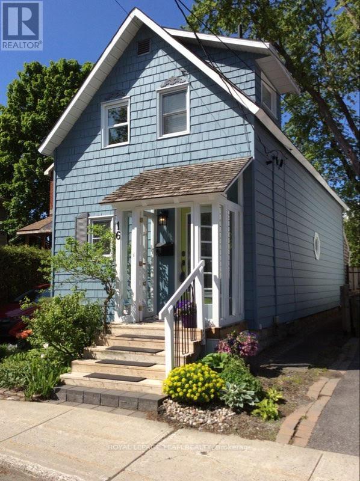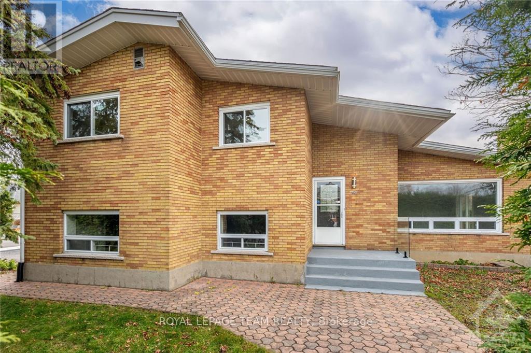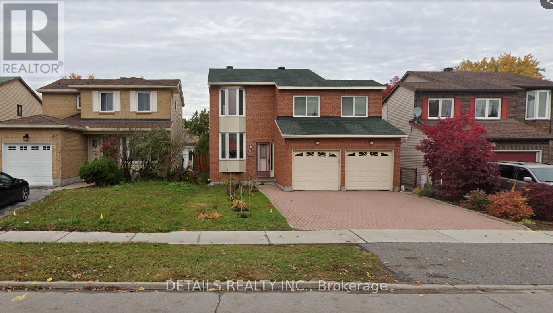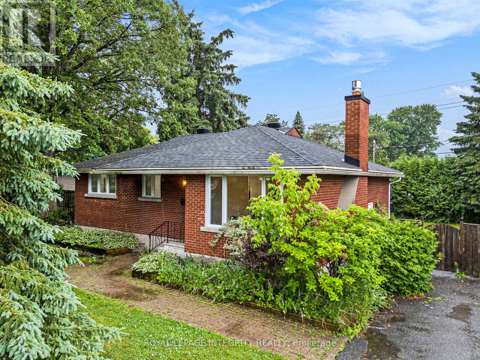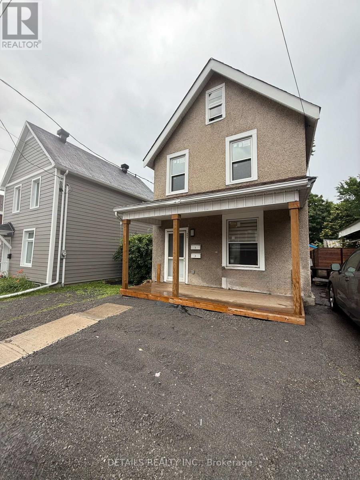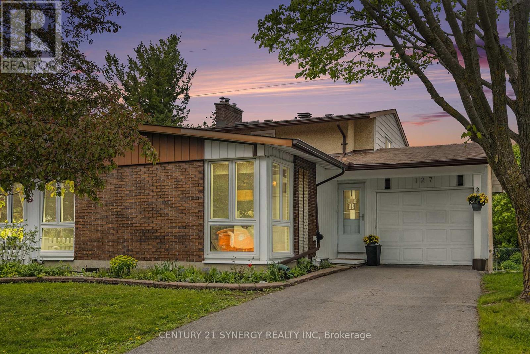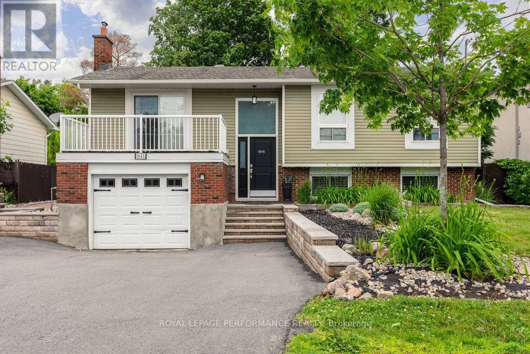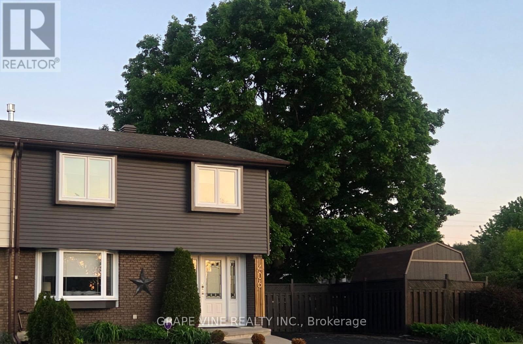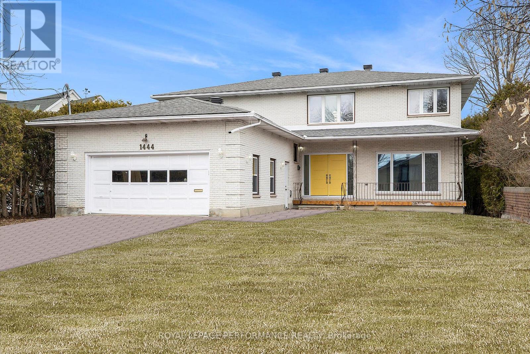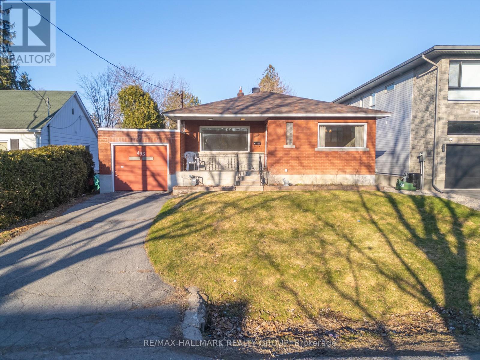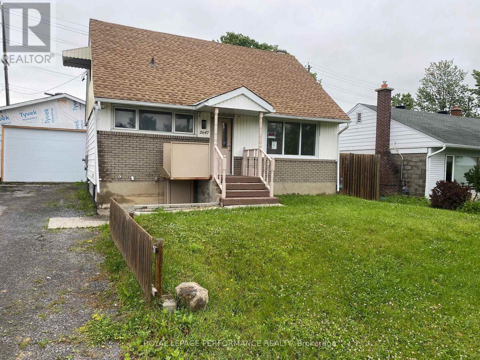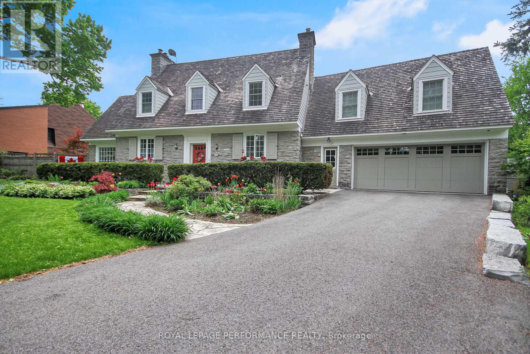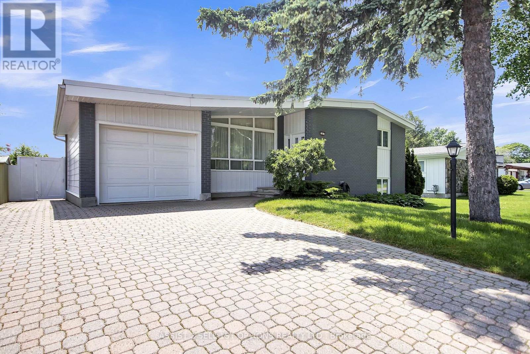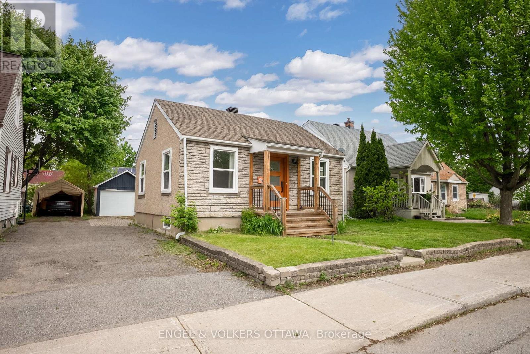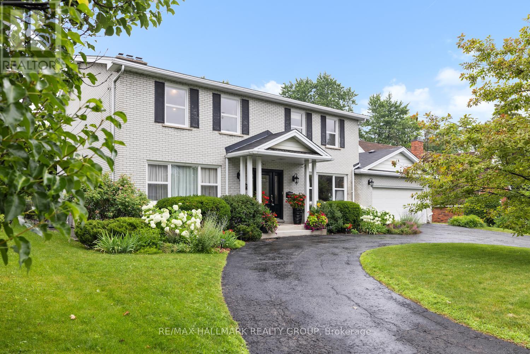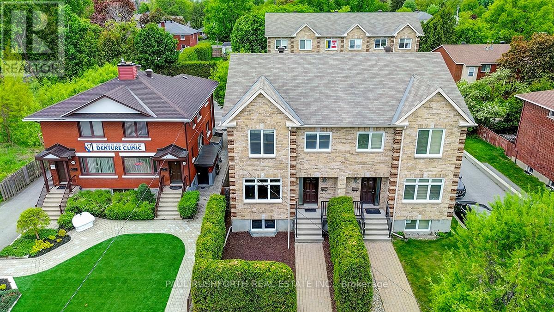Mirna Botros
613-600-26261130 Falaise Road - $899,000
1130 Falaise Road - $899,000
1130 Falaise Road
$899,000
7202 - Borden Farm/Stewart Farm/Carleton Heights/Parkwood Hills
Ottawa, OntarioK2E6R5
3 beds
1 baths
4 parking
MLS#: X12271008Listed: about 13 hours agoUpdated:about 13 hours ago
Description
MASSIVE (80'w x 267'd) CARLETON HEIGHTS property offers many options for INVESTORS, MULTI-GENERATIONAL FAMILIES, or those looking to BUILD A DREAM HOME! The 267-FT-DEEP LOT & SOUTH-FACING BACKYARD is a playground for the whole family - gardens, pool & spa, play structure...options are endless! RENOVATE the house & add a SECOND UNIT; build a COACH HOUSE IN YOUR INCREDIBLE BACKYARD; seek a minor variance to SEVER this tremendous lot into 2 (due diligence required). The home offers two bedrooms upstairs, a spacious main floor/with HARDWOOD & tile flooring, formal living & dining areas, a bonus room ideal as a den/office or spacious principal bedroom, full family bath, FAMILY ROOM ADDITION w/ access to the sunny backyard deck & expansive green space. Renovate or rebuild. Establish family roots in a wonderful community surrounded by meticulously maintained schools, shops, parks & playgrounds, dining & recreation. Why wait? (id:58075)Details
Details for 1130 Falaise Road, Ottawa, Ontario- Property Type
- Single Family
- Building Type
- House
- Storeys
- 1.5
- Neighborhood
- 7202 - Borden Farm/Stewart Farm/Carleton Heights/Parkwood Hills
- Land Size
- 79.9 x 266.7 FT
- Year Built
- -
- Annual Property Taxes
- $6,000
- Parking Type
- Attached Garage, Garage
Inside
- Appliances
- Water meter
- Rooms
- 11
- Bedrooms
- 3
- Bathrooms
- 1
- Fireplace
- -
- Fireplace Total
- 2
- Basement
- Partially finished, Full
Building
- Architecture Style
- -
- Direction
- Fisher Avenue & Falaise Road
- Type of Dwelling
- house
- Roof
- -
- Exterior
- Vinyl siding
- Foundation
- Block
- Flooring
- -
Land
- Sewer
- Sanitary sewer
- Lot Size
- 79.9 x 266.7 FT
- Zoning
- -
- Zoning Description
- R1FF
Parking
- Features
- Attached Garage, Garage
- Total Parking
- 4
Utilities
- Cooling
- Central air conditioning
- Heating
- Forced air, Natural gas
- Water
- Municipal water
Feature Highlights
- Community
- -
- Lot Features
- Level lot, Flat site, Level
- Security
- -
- Pool
- -
- Waterfront
- -
